913 Spruce St, PHILADELPHIA, PA 19107
Local realty services provided by:Better Homes and Gardens Real Estate GSA Realty
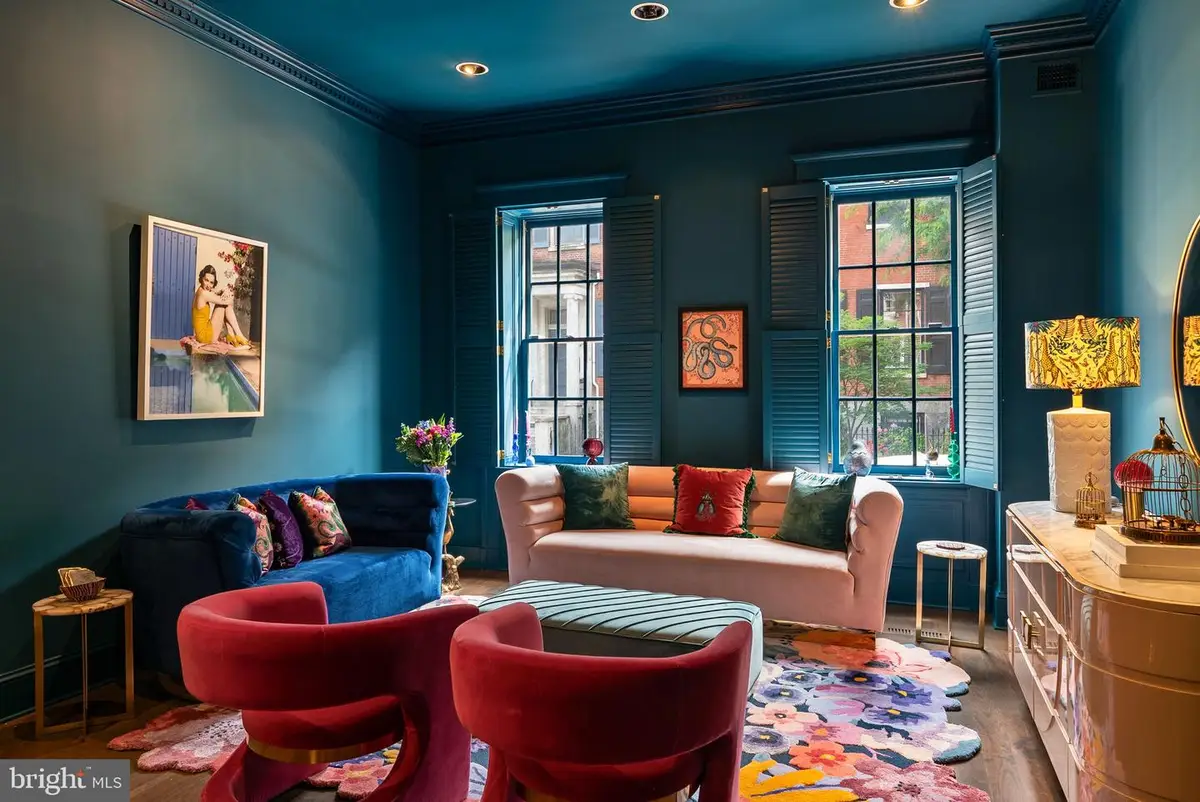
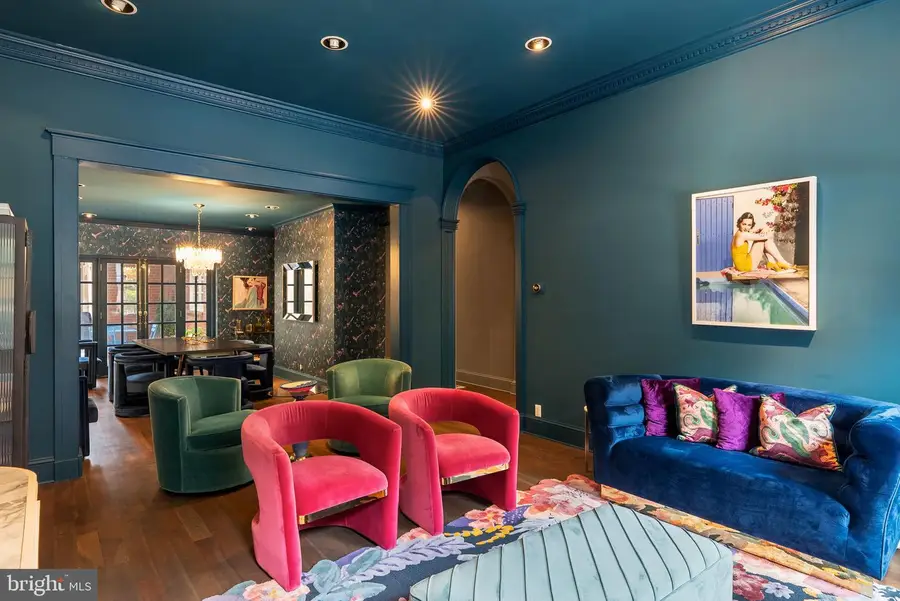
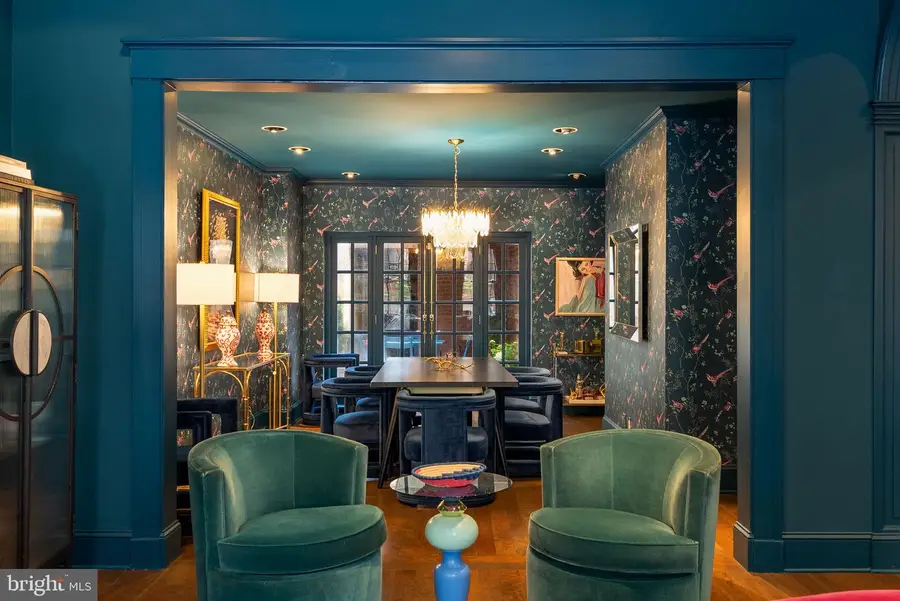
913 Spruce St,PHILADELPHIA, PA 19107
$2,200,000
- 4 Beds
- 5 Baths
- 4,500 sq. ft.
- Townhouse
- Pending
Listed by:margaux genovese pelegrin
Office:compass pennsylvania, llc.
MLS#:PAPH2474756
Source:BRIGHTMLS
Price summary
- Price:$2,200,000
- Price per sq. ft.:$488.89
About this home
Welcome to 913 Spruce Street in storied Washington Square West. This 20-foot-wide historic townhome with an attached 2-car garage spans over 4,500 SF across five levels of living and has been refreshed by the current owner. Enter through a vestibule into a gracious hall with arched doorways into the formal living room and dining room, with French doors leading out onto a brick-enclosed courtyard. The eat-in kitchen with high-end stainless appliances, ample cabinetry, and a gas fireplace has an additional entrance to the courtyard and the 2-car garage. There is also a conveniently located powder room on the first level. The second-level family room features built-ins, a fireplace, and double glass doors to a serene terrace - perfect for outdoor enjoyment and entertaining. Adjacent to the family room is a hall bathroom with a pedestal sink, vanity area, and bathtub/shower combo.
The primary suite is in the front of the second level and includes a spacious bedroom with high ceilings, a walk-in closet, an en-suite bathroom with two vanities, a glass-enclosed shower, and an oversized jetted tub. Two guest bedrooms with a jack-and-jill marble-tiled bathroom are located on the 3rd level of the home, and an additional bedroom with lofted ceilings is located on the 4th level of this grand home. The finished lower level offers a large laundry room, recreation room, temperature-controlled wine cellar, powder room, and storage. This prime Society Hill location is a short stroll to Pennsylvania Hospital & Jefferson Campus, Washington Square Park, Avenue of the Arts, Whole Foods, Acme, and many neighborhood favorite restaurants and retail. Located in the McCall Elementary School Catchment.
Contact an agent
Home facts
- Year built:1850
- Listing Id #:PAPH2474756
- Added:79 day(s) ago
- Updated:August 13, 2025 at 10:11 AM
Rooms and interior
- Bedrooms:4
- Total bathrooms:5
- Full bathrooms:3
- Half bathrooms:2
- Living area:4,500 sq. ft.
Heating and cooling
- Cooling:Central A/C
- Heating:Hot Water, Natural Gas
Structure and exterior
- Year built:1850
- Building area:4,500 sq. ft.
- Lot area:0.05 Acres
Utilities
- Water:Public
- Sewer:Public Sewer
Finances and disclosures
- Price:$2,200,000
- Price per sq. ft.:$488.89
- Tax amount:$26,814 (2024)
New listings near 913 Spruce St
- New
 $319,900Active3 beds 2 baths1,216 sq. ft.
$319,900Active3 beds 2 baths1,216 sq. ft.3126 Windish St, PHILADELPHIA, PA 19152
MLS# PAPH2526356Listed by: PHILLY REAL ESTATE - New
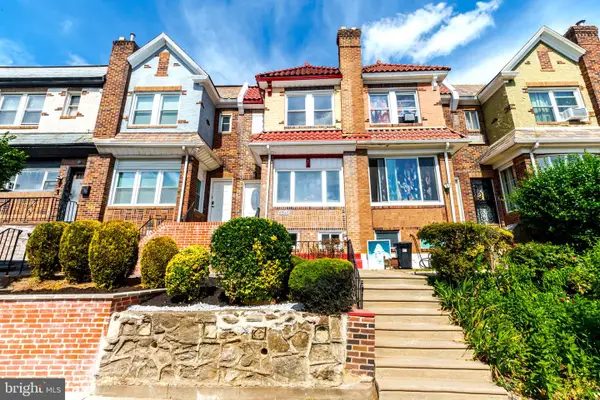 $339,900Active4 beds 3 baths2,376 sq. ft.
$339,900Active4 beds 3 baths2,376 sq. ft.6545 Cutler St, PHILADELPHIA, PA 19126
MLS# PAPH2527100Listed by: REALTY MARK ASSOCIATES - Coming Soon
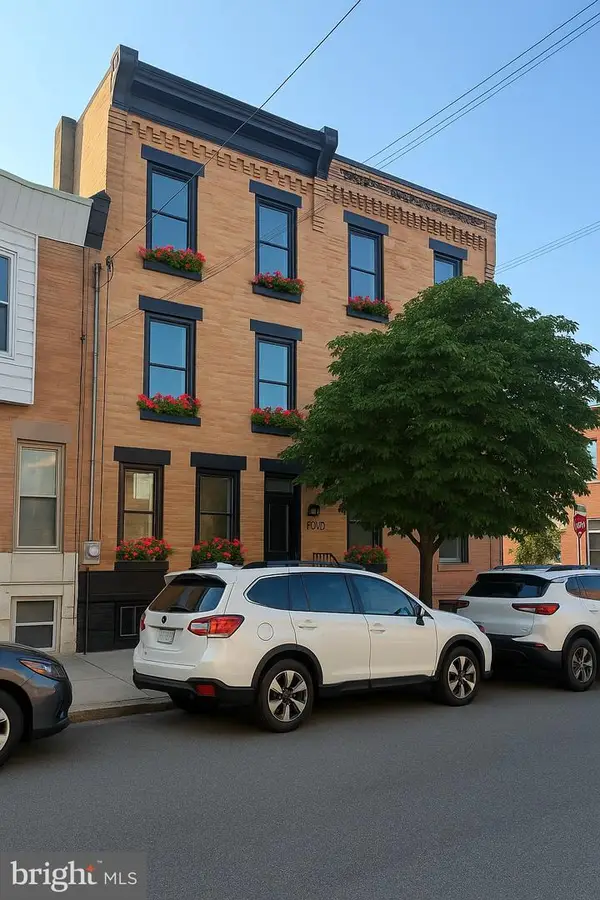 $950,000Coming Soon3 beds 3 baths
$950,000Coming Soon3 beds 3 baths1002 S 25th St, PHILADELPHIA, PA 19146
MLS# PAPH2524768Listed by: SDG MANAGEMENT, LLC - New
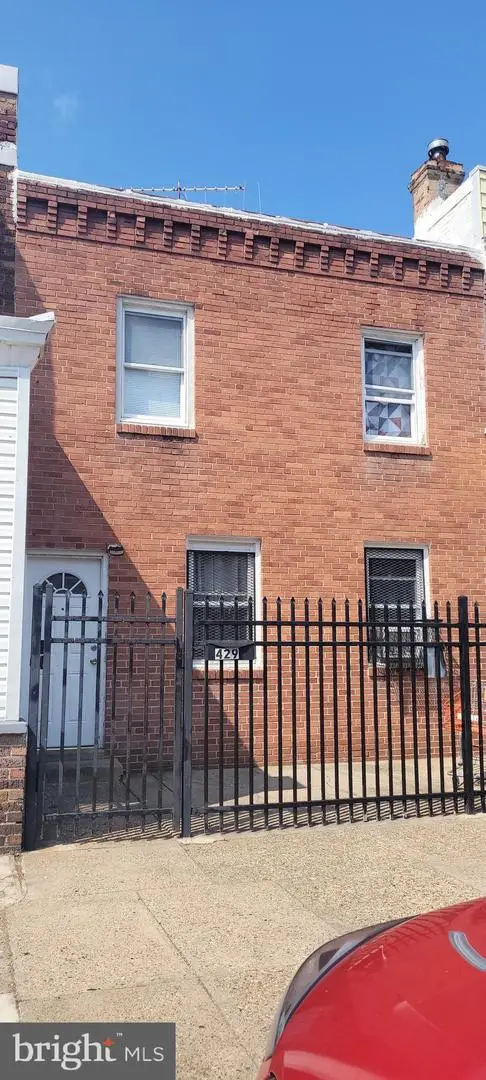 $287,000Active6 beds -- baths1,890 sq. ft.
$287,000Active6 beds -- baths1,890 sq. ft.429 W Ashdale St, PHILADELPHIA, PA 19120
MLS# PAPH2527462Listed by: MIS REALTY - New
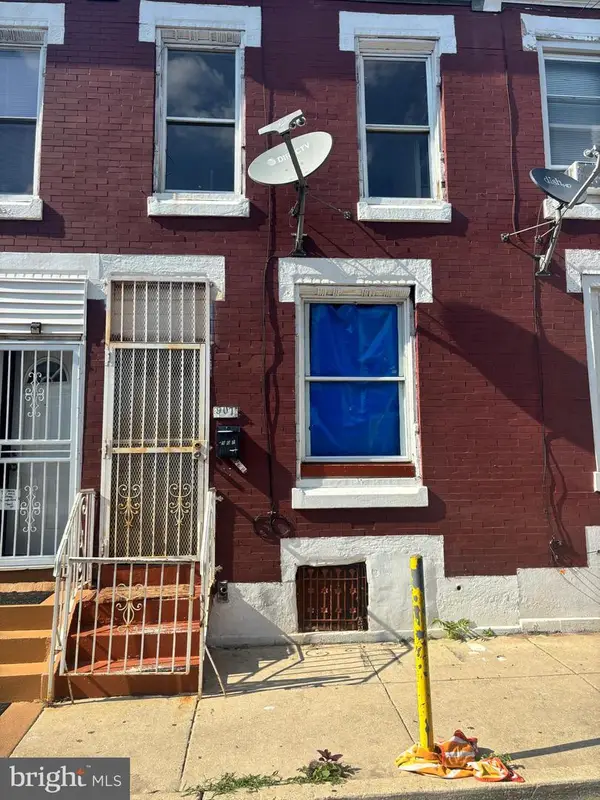 $64,700Active2 beds 1 baths702 sq. ft.
$64,700Active2 beds 1 baths702 sq. ft.907 W Silver St, PHILADELPHIA, PA 19133
MLS# PAPH2527490Listed by: REHOBOT REAL ESTATE, LLC - New
 $575,000Active3 beds 3 baths1,824 sq. ft.
$575,000Active3 beds 3 baths1,824 sq. ft.829 N Lecount St, PHILADELPHIA, PA 19130
MLS# PAPH2527552Listed by: BHHS FOX & ROACH-MEDIA - New
 $495,000Active4 beds 3 baths2,112 sq. ft.
$495,000Active4 beds 3 baths2,112 sq. ft.2120 E Rush St, PHILADELPHIA, PA 19134
MLS# PAPH2527598Listed by: KW EMPOWER - New
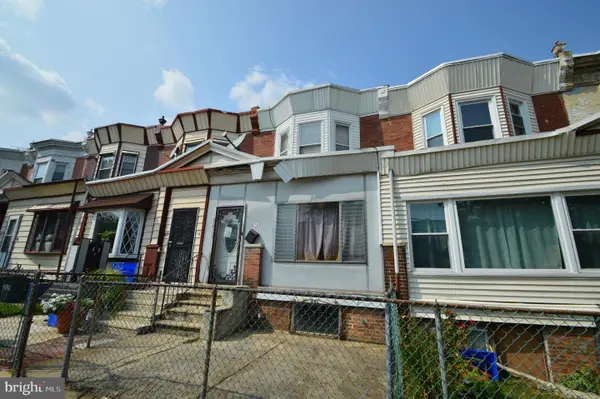 $145,000Active3 beds 1 baths1,225 sq. ft.
$145,000Active3 beds 1 baths1,225 sq. ft.6011 Sansom St, PHILADELPHIA, PA 19139
MLS# PAPH2527650Listed by: CENTURY 21 ADVANTAGE GOLD-SOUTH PHILADELPHIA - Coming Soon
 $315,000Coming Soon2 beds 2 baths
$315,000Coming Soon2 beds 2 baths1527-00 Fairmount Ave #2r, PHILADELPHIA, PA 19130
MLS# PAPH2527794Listed by: BHHS FOX & ROACH-CENTER CITY WALNUT - Open Sat, 12 to 3pm
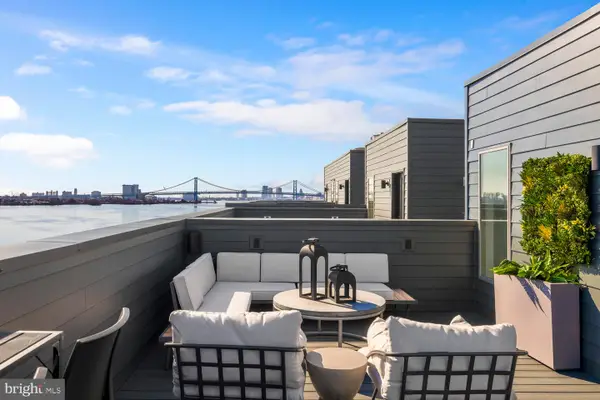 $1,425,000Active4 beds 5 baths3,844 sq. ft.
$1,425,000Active4 beds 5 baths3,844 sq. ft.3041 Bridgeview Walk #4b, PHILADELPHIA, PA 19125
MLS# PAPH2459228Listed by: URBAN PACE POLARIS, INC.
