915 Brighton St, Philadelphia, PA 19111
Local realty services provided by:Better Homes and Gardens Real Estate Valley Partners
915 Brighton St,Philadelphia, PA 19111
$319,000
- 3 Beds
- 3 Baths
- 1,592 sq. ft.
- Single family
- Active
Listed by:benjamin wong
Office:bhhs fox & roach-blue bell
MLS#:PAPH2541618
Source:BRIGHTMLS
Price summary
- Price:$319,000
- Price per sq. ft.:$200.38
About this home
Welcome to this beautifully maintained 3-bedroom, 2.5-bathroom twin home in the heart of Northeast Philadelphia. With spacious living areas, modern updates, and thoughtful design, this home offers the perfect blend of comfort, style, and functionality.
Step into the updated kitchen, a true centerpiece of the home. It boasts a stainless steel gas stove, a high-quality range hood, a stainless steel refrigerator, ample cabinetry, and stunning quartz countertops. The layout allows for easy meal prep and entertaining, with space at the countertop for casual dining or the adjacent open dining area for family meals and gatherings.
The living room offers flexibility in furniture arrangement, creating the ideal setting for both relaxation and entertaining. A convenient half bathroom is located on this level, adding functionality for residents and guests alike.
Upstairs, the primary bedroom is spacious and includes a private ensuite full bathroom, providing a peaceful retreat. Two additional bedrooms are generous in size and share a full hall bathroom, perfect for family or guests.
The basement offers a versatile space that can be used as a family room, home office, gym, or recreation area, with easy access to the laundry area and garage.
Outside, the property features parking in the rear and beautifully landscaped front, side, and back yards—perfect for gardening or enjoying outdoor activities. Located close to public transportation, shopping, and local amenities, this home offers convenience without sacrificing charm.
This property is a rare opportunity to own a move-in-ready, thoughtfully updated twin home in a sought-after Northeast Philadelphia neighborhood. Don’t miss your chance to make it yours!
Contact an agent
Home facts
- Year built:1950
- Listing ID #:PAPH2541618
- Added:1 day(s) ago
- Updated:September 26, 2025 at 09:40 PM
Rooms and interior
- Bedrooms:3
- Total bathrooms:3
- Full bathrooms:2
- Half bathrooms:1
- Living area:1,592 sq. ft.
Heating and cooling
- Cooling:Multi Units, Wall Unit
- Heating:Hot Water, Natural Gas
Structure and exterior
- Year built:1950
- Building area:1,592 sq. ft.
- Lot area:0.07 Acres
Utilities
- Water:Public
- Sewer:Public Sewer
Finances and disclosures
- Price:$319,000
- Price per sq. ft.:$200.38
- Tax amount:$3,878 (2025)
New listings near 915 Brighton St
- New
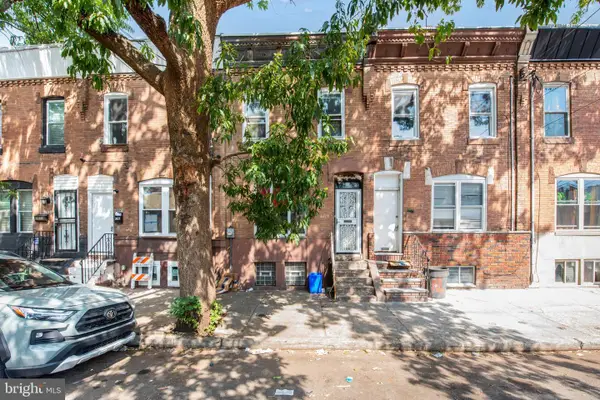 $139,000Active3 beds 2 baths1,138 sq. ft.
$139,000Active3 beds 2 baths1,138 sq. ft.2619 Dickinson St, PHILADELPHIA, PA 19146
MLS# PAPH2540732Listed by: WEICHERT REALTORS - New
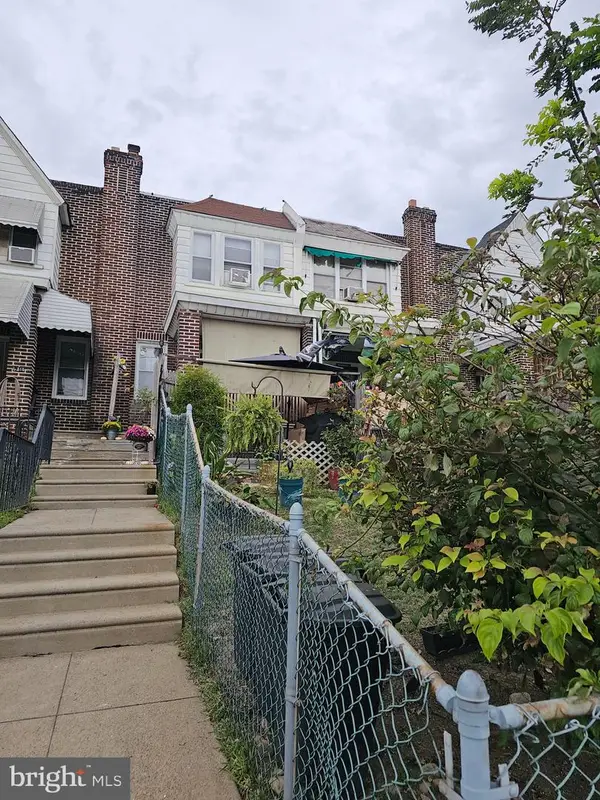 $220,000Active3 beds 2 baths1,140 sq. ft.
$220,000Active3 beds 2 baths1,140 sq. ft.6316 Torresdale Ave, PHILADELPHIA, PA 19135
MLS# PAPH2540850Listed by: RE/MAX ACCESS - New
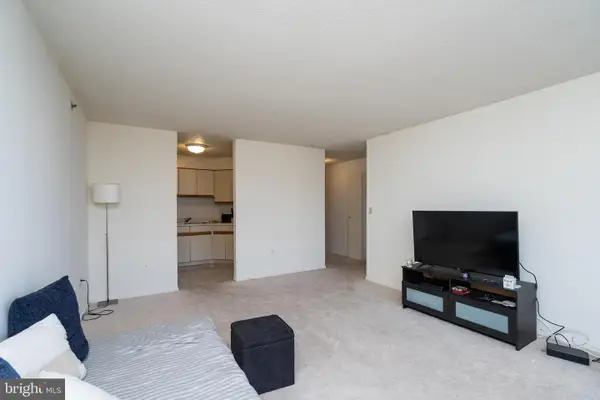 $324,900Active1 beds 1 baths700 sq. ft.
$324,900Active1 beds 1 baths700 sq. ft.2020 Walnut St #19k, PHILADELPHIA, PA 19103
MLS# PAPH2541546Listed by: ALLAN DOMB REAL ESTATE - Coming Soon
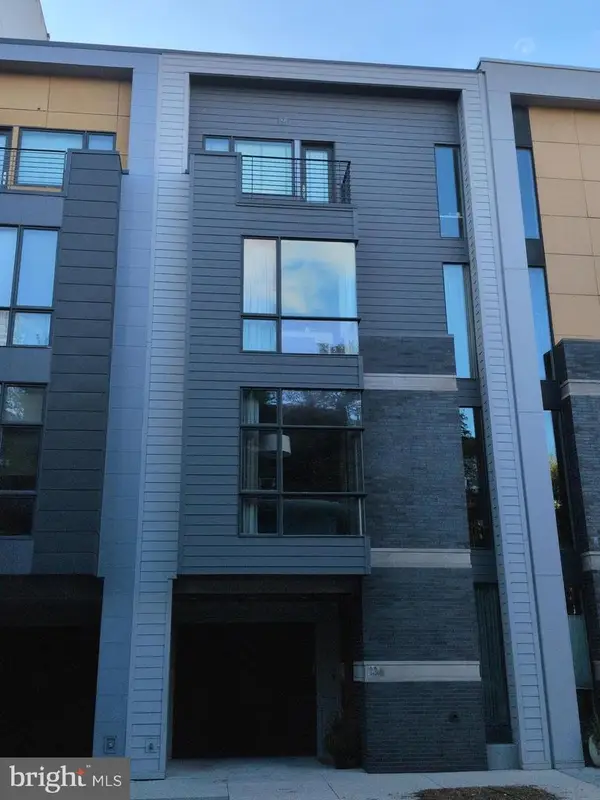 $2,550,000Coming Soon4 beds 6 baths
$2,550,000Coming Soon4 beds 6 baths136 N 22nd St, PHILADELPHIA, PA 19103
MLS# PAPH2541902Listed by: MAXWELL REALTY COMPANY - New
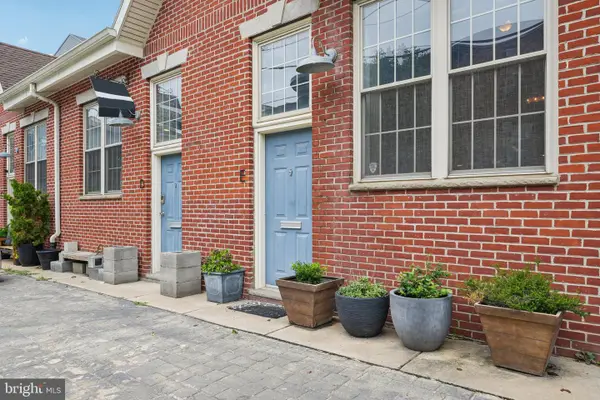 $374,900Active2 beds 2 baths1,150 sq. ft.
$374,900Active2 beds 2 baths1,150 sq. ft.1301 N Front St #e, PHILADELPHIA, PA 19122
MLS# PAPH2541940Listed by: REDFIN CORPORATION - New
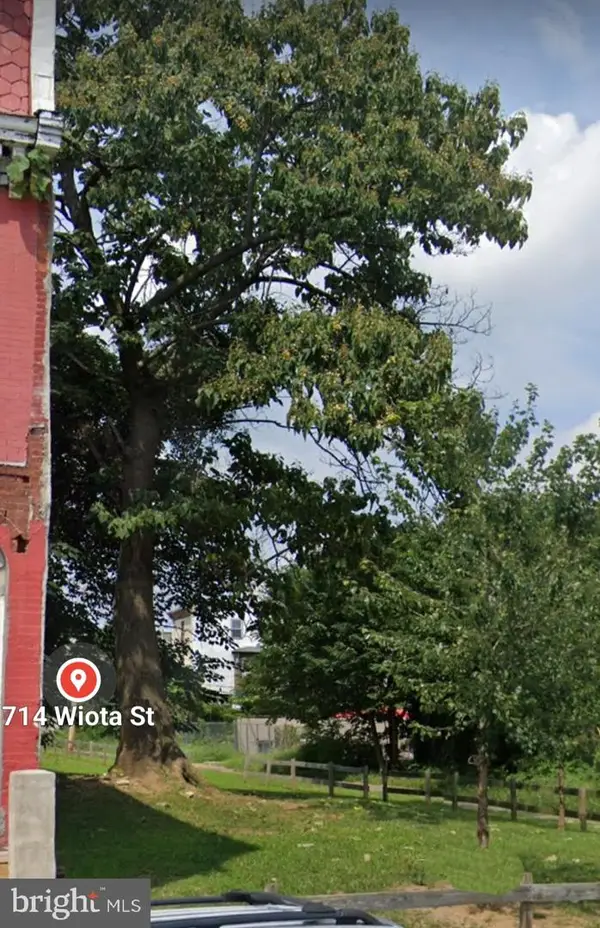 $39,999Active0.02 Acres
$39,999Active0.02 Acres714 N Wiota St, PHILADELPHIA, PA 19104
MLS# PAPH2541950Listed by: RE/MAX ACCESS - New
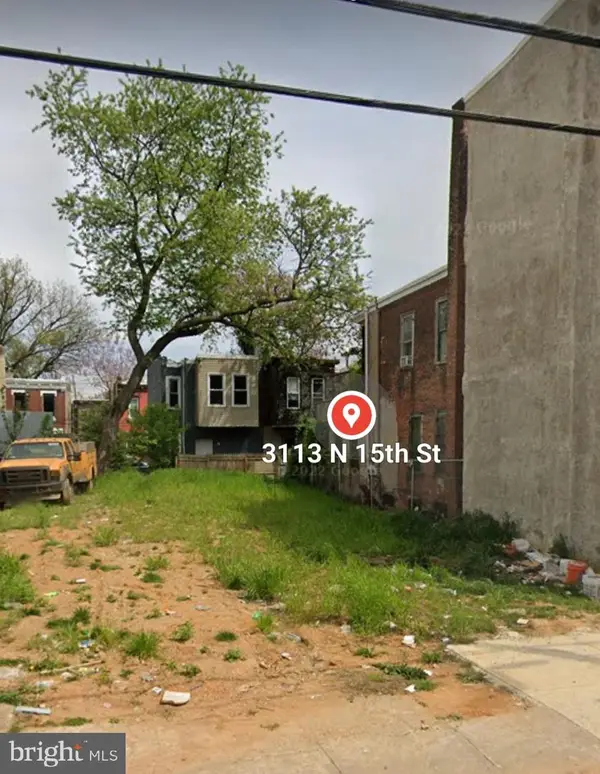 $49,900Active0.03 Acres
$49,900Active0.03 Acres3113 N 15th St, PHILADELPHIA, PA 19132
MLS# PAPH2541952Listed by: RE/MAX ACCESS - New
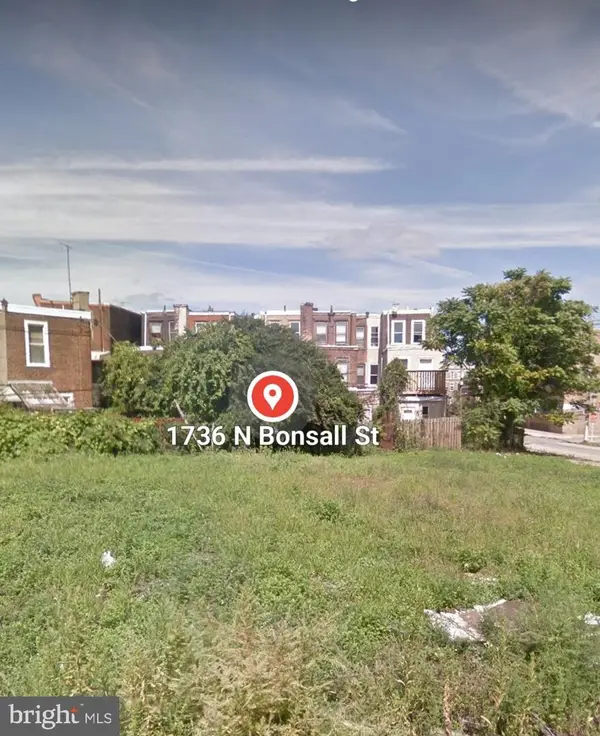 $39,999Active0.02 Acres
$39,999Active0.02 Acres1736 N Bonsall St, PHILADELPHIA, PA 19121
MLS# PAPH2541954Listed by: RE/MAX ACCESS - New
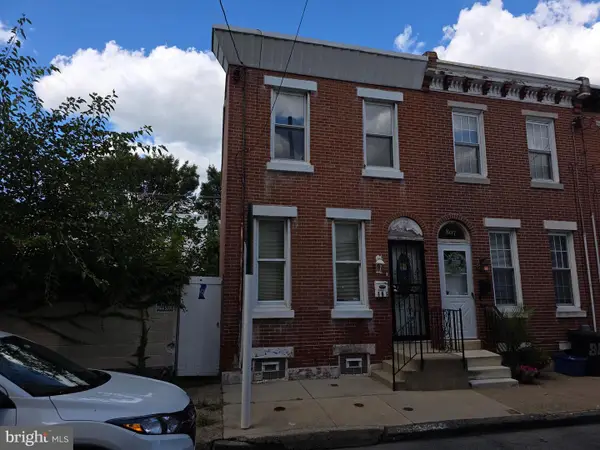 $250,000Active2 beds 1 baths802 sq. ft.
$250,000Active2 beds 1 baths802 sq. ft.805 Livingston St, PHILADELPHIA, PA 19125
MLS# PAPH2541962Listed by: COLDWELL BANKER REALTY - New
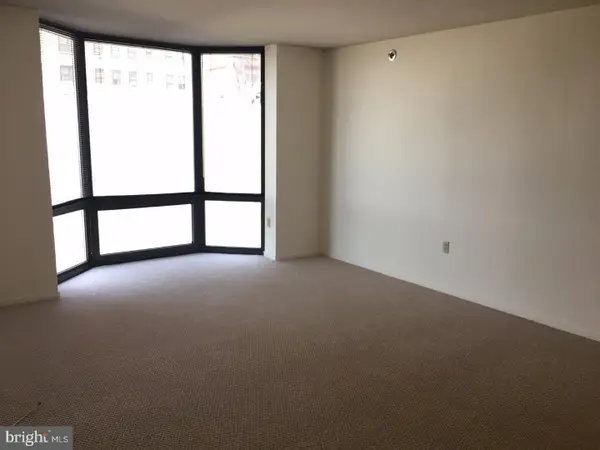 $319,900Active1 beds 1 baths700 sq. ft.
$319,900Active1 beds 1 baths700 sq. ft.2020 Walnut St #8k, PHILADELPHIA, PA 19103
MLS# PAPH2541968Listed by: ALLAN DOMB REAL ESTATE
