919 N Front St #h, Philadelphia, PA 19123
Local realty services provided by:Better Homes and Gardens Real Estate Valley Partners
919 N Front St #h,Philadelphia, PA 19123
$525,000
- 3 Beds
- 3 Baths
- - sq. ft.
- Townhouse
- Sold
Listed by: shannon keirans, karrie gavin
Office: elfant wissahickon-chestnut hill
MLS#:PAPH2475456
Source:BRIGHTMLS
Sorry, we are unable to map this address
Price summary
- Price:$525,000
- Monthly HOA dues:$65
About this home
Looking for a house with an impressive floor plan, dedicated parking and outdoor space with low taxes in the highly desirable Alexander Adaire Elementary School catchment? Look no further, 919 N Front St #H has all that within a small, gated community. This 3-bedroom, 2.5 bathroom townhome spans over 2,700 square feet. Enjoy all the benefits of being the end townhome - extra parking and windows (Low-E double pane to be exact) to let in an abundance of natural light. Your future home is tucked away from the bustling city and gated access ensures you will come home to your own parking spaces every day (1 car garage + 2 driveway spaces). You also get the benefit from two outdoor spaces - a spacious deck with partial skyline views, and a private 1st-floor patio with a dedicated gas line for your grill. Your home also features an open first floor that can be converted into an office, 4th bedroom, or even a workout room. The second floor is an open concept that features the kitchen, family and dining room, perfect for entertaining guests. The 3rd features two bedrooms, full bathroom and laundry. The home is rounded out with a primary suite featuring a full walk-in closet, en-suite bathroom and direct access to your private deck. Situated in a highly coveted location, this home is just a short stroll away from the vibrant Piazza, Brooklyn Bowl, The Fillmore, Brooklyn Brewing Company, an array of great restaurants and bars, shopping destinations including a brand-new Sprout Market around the corner, and convenient transit options including multiple Indego Bike Stations. Its central proximity grants swift access to I-95, Delaware Avenue, 76, and the Ben Franklin Bridge, ensuring effortless commuting and exploration of the region. Upgrades include updated roof (2024), new private patio (2021), added 3rd floor bedroom and den (2020), and full stucco remediation (2019). The current owners love this home and they are excited for the next fortunate buyers to create their own memories within this extraordinary space. As-is sale. Agent related to sellers.
Contact an agent
Home facts
- Year built:2005
- Listing ID #:PAPH2475456
- Added:198 day(s) ago
- Updated:November 16, 2025 at 03:37 AM
Rooms and interior
- Bedrooms:3
- Total bathrooms:3
- Full bathrooms:2
- Half bathrooms:1
Heating and cooling
- Cooling:Central A/C
- Heating:Forced Air, Natural Gas
Structure and exterior
- Year built:2005
Schools
- Middle school:ADAIRE ALEXANDER
- Elementary school:ADAIRE
Utilities
- Water:Public
- Sewer:Public Sewer
Finances and disclosures
- Price:$525,000
- Tax amount:$5,070 (2024)
New listings near 919 N Front St #h
- New
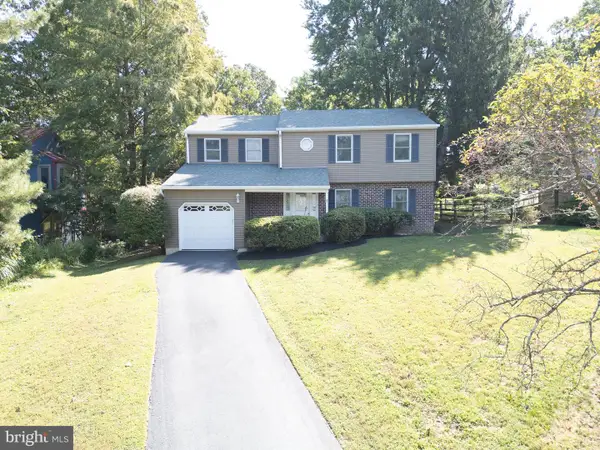 $595,947Active4 beds 3 baths1,850 sq. ft.
$595,947Active4 beds 3 baths1,850 sq. ft.947 Caledonia St, PHILADELPHIA, PA 19128
MLS# PAPH2536858Listed by: KELLER WILLIAMS REAL ESTATE - MEDIA - New
 $325,000Active3 beds -- baths1,190 sq. ft.
$325,000Active3 beds -- baths1,190 sq. ft.5320 Kershaw St, PHILADELPHIA, PA 19131
MLS# PAPH2559770Listed by: OPULENT REALTY GROUP LLC - New
 $135,000Active3 beds 1 baths1,024 sq. ft.
$135,000Active3 beds 1 baths1,024 sq. ft.1424 S Hicks St, PHILADELPHIA, PA 19146
MLS# PAPH2559774Listed by: VYLLA HOME - New
 $77,000Active3 beds 1 baths1,170 sq. ft.
$77,000Active3 beds 1 baths1,170 sq. ft.2017 E Pacific St, PHILADELPHIA, PA 19134
MLS# PAPH2557262Listed by: ELFANT WISSAHICKON REALTORS - New
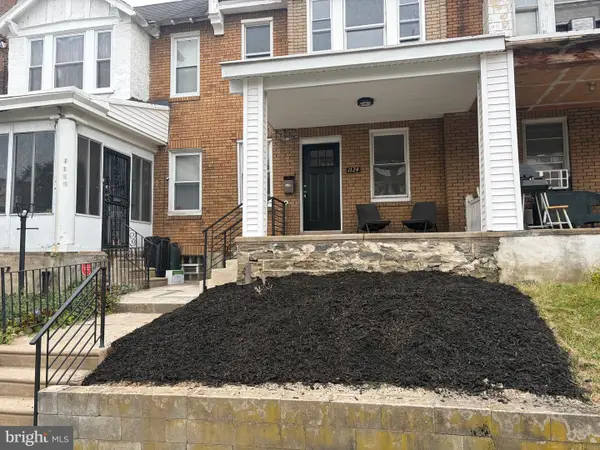 $280,000Active3 beds 2 baths1,480 sq. ft.
$280,000Active3 beds 2 baths1,480 sq. ft.1124 E Stafford St, PHILADELPHIA, PA 19138
MLS# PAPH2557986Listed by: REALTY MARK ASSOCIATES - New
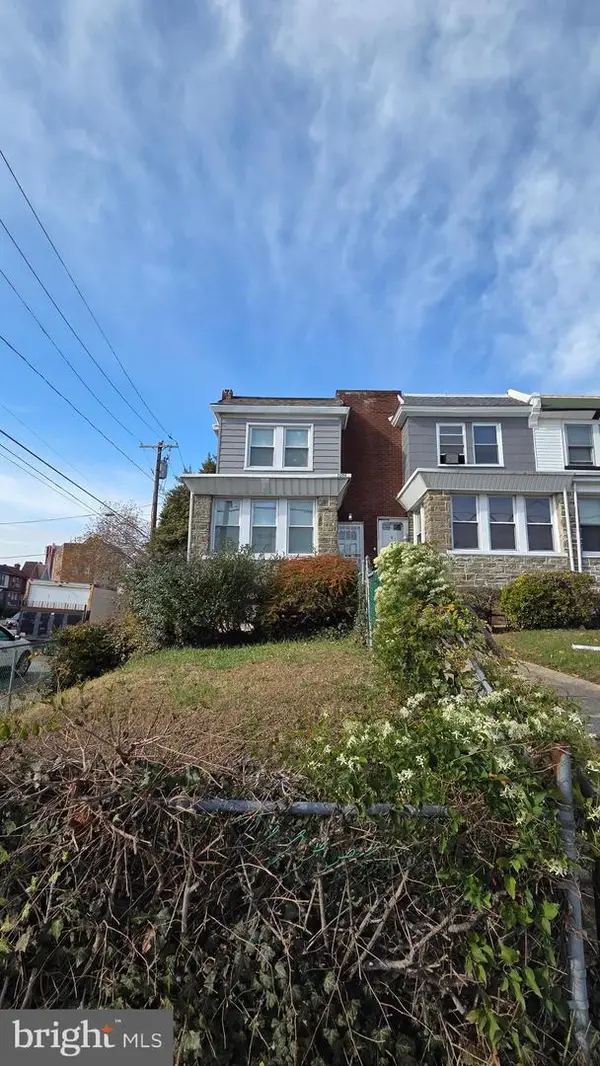 $309,990Active3 beds 2 baths1,808 sq. ft.
$309,990Active3 beds 2 baths1,808 sq. ft.7200 N 20th St, PHILADELPHIA, PA 19138
MLS# PAPH2559758Listed by: REALTY MARK CITYSCAPE-HUNTINGDON VALLEY - New
 $315,000Active2 beds -- baths1,964 sq. ft.
$315,000Active2 beds -- baths1,964 sq. ft.6908 Torresdale Ave, PHILADELPHIA, PA 19135
MLS# PAPH2559760Listed by: BY REAL ESTATE - Coming Soon
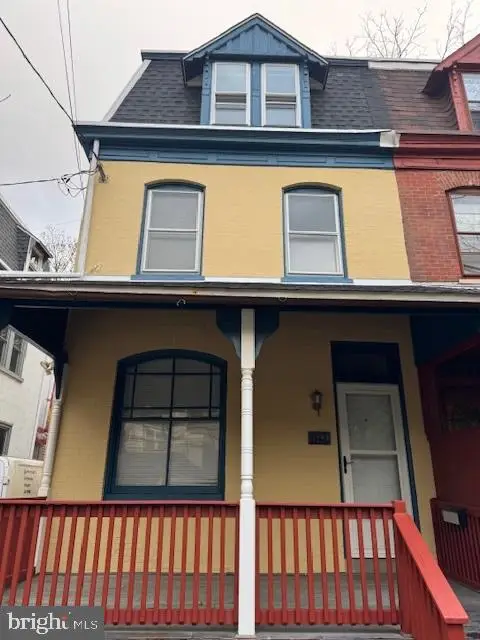 $369,900Coming Soon3 beds 2 baths
$369,900Coming Soon3 beds 2 baths5443 Morris St, PHILADELPHIA, PA 19144
MLS# PAPH2559710Listed by: COLDWELL BANKER REALTY - Open Sun, 2 to 4pmNew
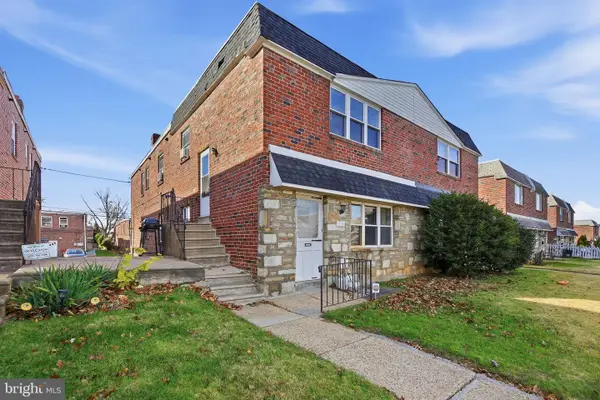 $325,000Active6 beds -- baths2,310 sq. ft.
$325,000Active6 beds -- baths2,310 sq. ft.1710 Griffith St, PHILADELPHIA, PA 19111
MLS# PAPH2559742Listed by: KW EMPOWER - New
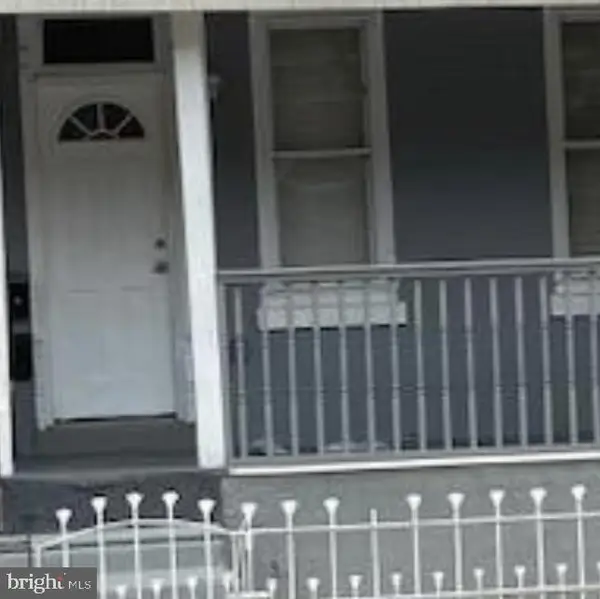 $289,000Active5 beds -- baths1,350 sq. ft.
$289,000Active5 beds -- baths1,350 sq. ft.4133 Brown St, PHILADELPHIA, PA 19104
MLS# PAPH2554896Listed by: REALTY ONE GROUP FOCUS
