9339 Marsden St, PHILADELPHIA, PA 19114
Local realty services provided by:Better Homes and Gardens Real Estate Reserve
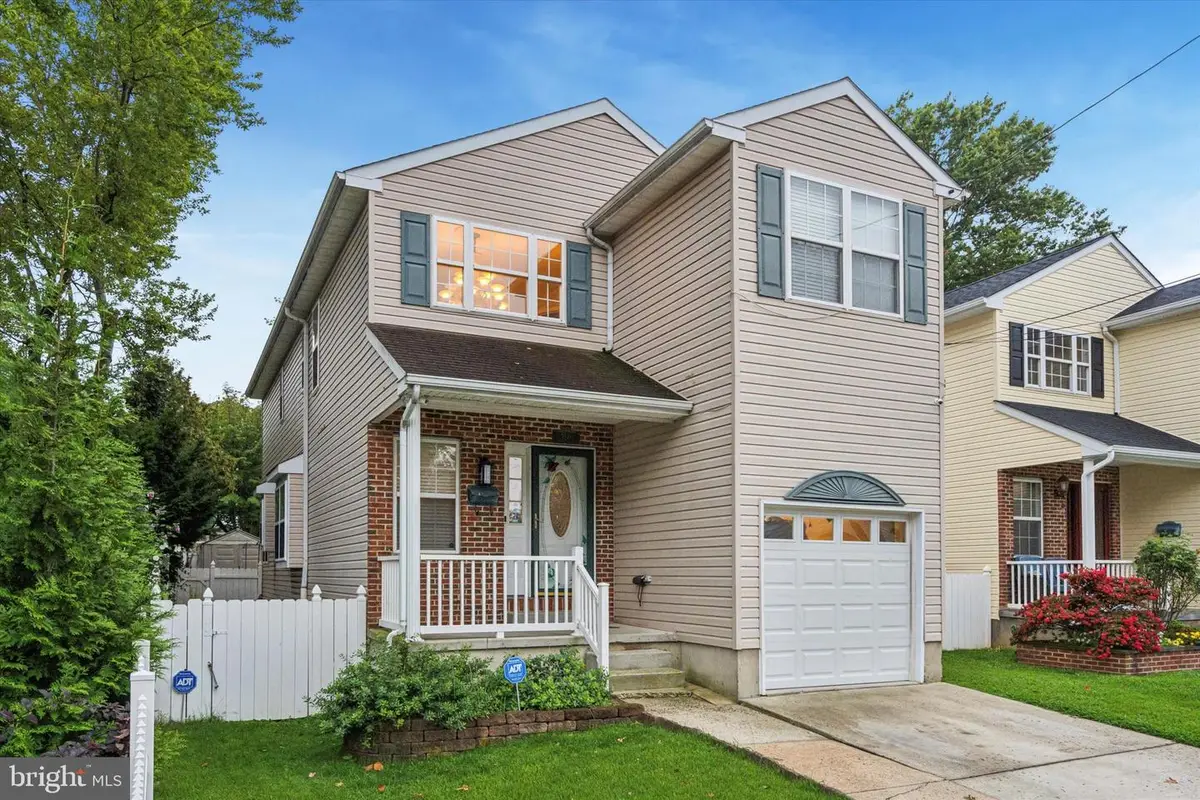
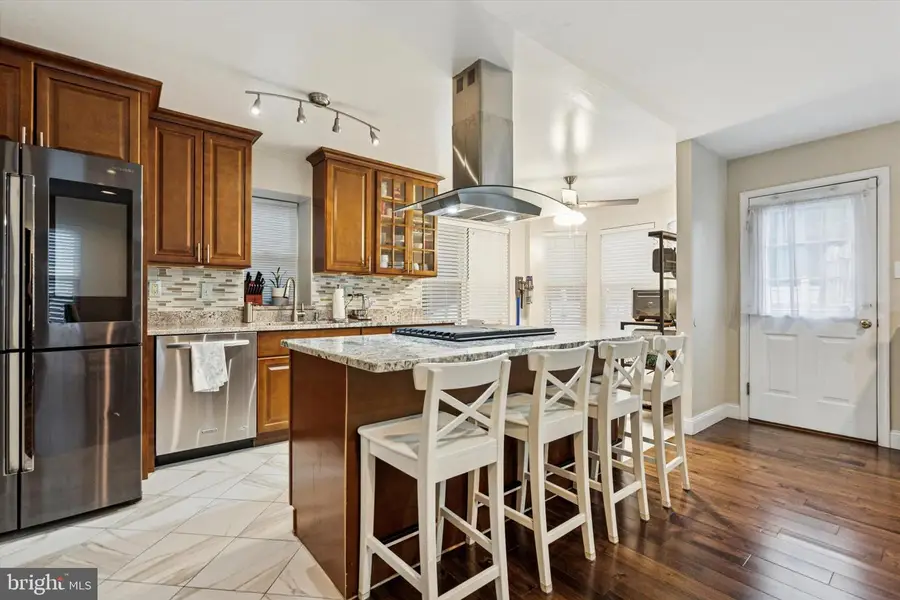
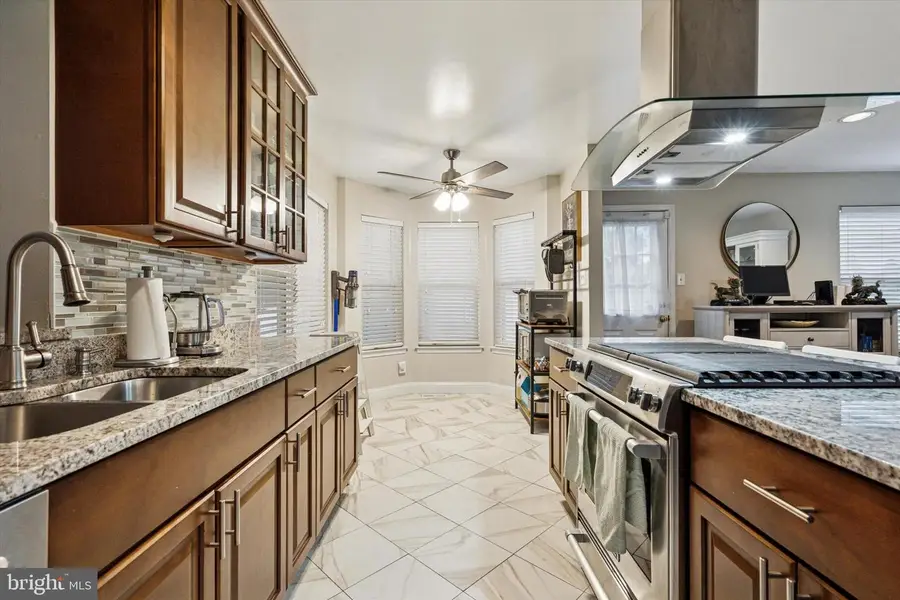
9339 Marsden St,PHILADELPHIA, PA 19114
$475,000
- 4 Beds
- 4 Baths
- 2,464 sq. ft.
- Single family
- Active
Listed by:sharyn soliman
Office:keller williams real estate-blue bell
MLS#:PAPH2528194
Source:BRIGHTMLS
Price summary
- Price:$475,000
- Price per sq. ft.:$192.78
About this home
Welcome to this beautifully maintained home in the highly desirable Torresdale section of Philadelphia. Offering four spacious bedrooms, two full baths, and two additional powder rooms, this property is designed with comfort and functionality in mind. The main level greets you with a bright foyer entrance, rich hardwood floors, and elegant details. A formal living room and dining room provide plenty of space for entertaining, while the updated eat-in kitchen features modern appliances, abundant cabinetry, and generous counter space. The kitchen flows into a comfortable family room with direct access to the private fenced yard and patio. Upstairs, the primary suite includes a large walk-in closet and a private bath with a stall shower. Three additional bedrooms provide ample space and share a well-appointed hall bath. The finished lower level offers a versatile recreation area, laundry, utility room, and a convenient half bath. Complete with central air, an attached garage, and move-in-ready features, this home combines timeless charm with everyday practicality. Conveniently located near schools, shopping, and major routes, it’s an excellent choice for anyone seeking space, style, and comfort. Everything in home is available for sale.
Contact an agent
Home facts
- Year built:2003
- Listing Id #:PAPH2528194
- Added:1 day(s) ago
- Updated:August 22, 2025 at 03:45 PM
Rooms and interior
- Bedrooms:4
- Total bathrooms:4
- Full bathrooms:2
- Half bathrooms:2
- Living area:2,464 sq. ft.
Heating and cooling
- Cooling:Central A/C
- Heating:Electric, Forced Air
Structure and exterior
- Roof:Shingle
- Year built:2003
- Building area:2,464 sq. ft.
- Lot area:0.09 Acres
Utilities
- Water:Public
- Sewer:Public Sewer
Finances and disclosures
- Price:$475,000
- Price per sq. ft.:$192.78
- Tax amount:$5,403 (2025)
New listings near 9339 Marsden St
- New
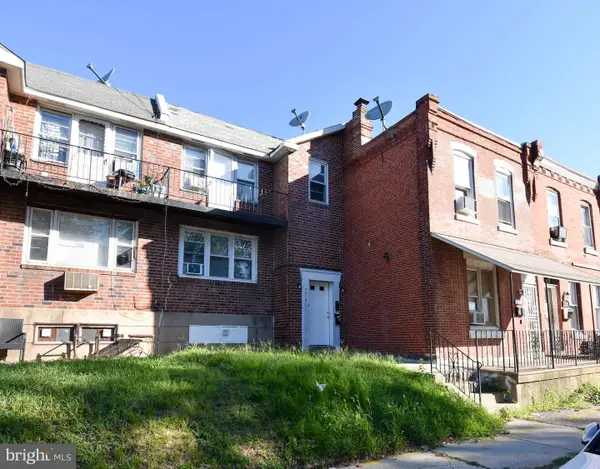 $299,000Active4 beds -- baths1,546 sq. ft.
$299,000Active4 beds -- baths1,546 sq. ft.7519 Brookhaven Rd, PHILADELPHIA, PA 19151
MLS# PAPH2524794Listed by: TROPHY COMMERCIAL REAL ESTATE LLC - New
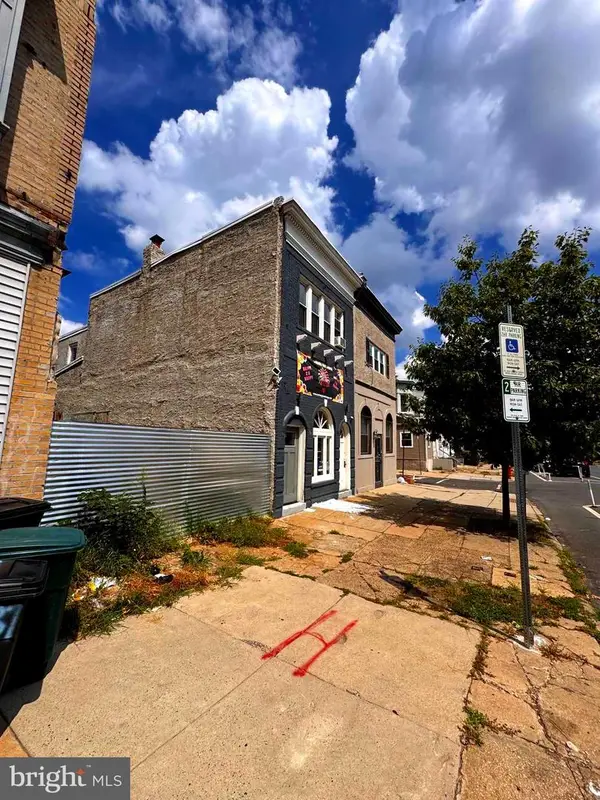 $69,999Active0.03 Acres
$69,999Active0.03 Acres5939 Chestnut St, PHILADELPHIA, PA 19139
MLS# PAPH2525356Listed by: HONEST REAL ESTATE - Coming Soon
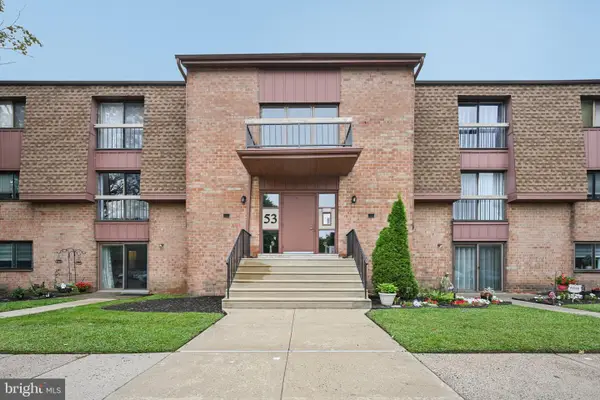 $225,000Coming Soon2 beds 1 baths
$225,000Coming Soon2 beds 1 baths53304-00 Delaire Landing Rd #304, PHILADELPHIA, PA 19114
MLS# PAPH2529168Listed by: PRIME REALTY PARTNERS - New
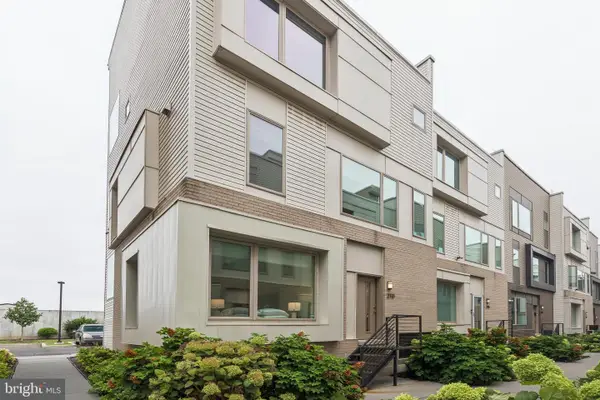 $445,000Active3 beds 4 baths2,699 sq. ft.
$445,000Active3 beds 4 baths2,699 sq. ft.2113 Kensington Walk, PHILADELPHIA, PA 19125
MLS# PAPH2529866Listed by: KW EMPOWER - New
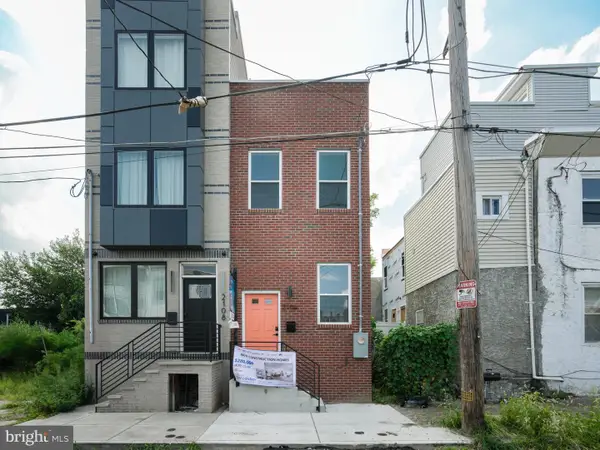 $280,000Active3 beds 2 baths
$280,000Active3 beds 2 baths2106 E William St, PHILADELPHIA, PA 19134
MLS# PAPH2530232Listed by: KW EMPOWER - New
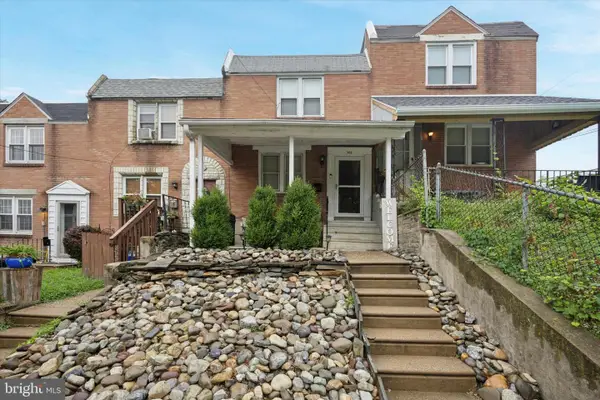 $324,999Active2 beds 1 baths1,020 sq. ft.
$324,999Active2 beds 1 baths1,020 sq. ft.367 W Salaignac St, PHILADELPHIA, PA 19128
MLS# PAPH2530290Listed by: COMPASS PENNSYLVANIA, LLC - New
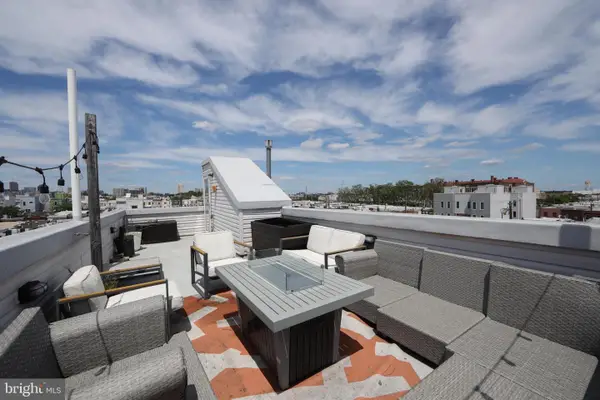 $489,950Active3 beds 3 baths2,100 sq. ft.
$489,950Active3 beds 3 baths2,100 sq. ft.419 Emily St, PHILADELPHIA, PA 19148
MLS# PAPH2530300Listed by: KW EMPOWER - New
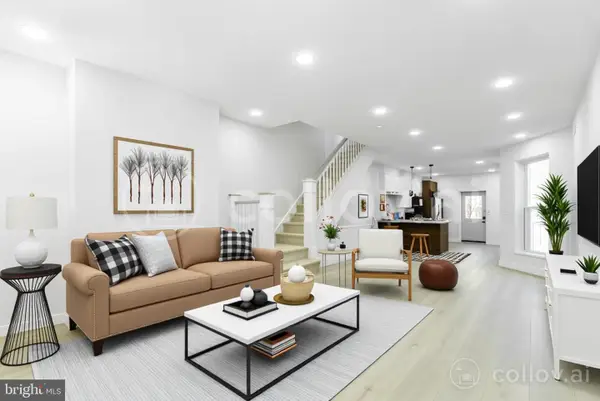 $269,900Active3 beds 2 baths1,782 sq. ft.
$269,900Active3 beds 2 baths1,782 sq. ft.1636 N Edgewood St, PHILADELPHIA, PA 19151
MLS# PAPH2530320Listed by: SPACE & COMPANY - New
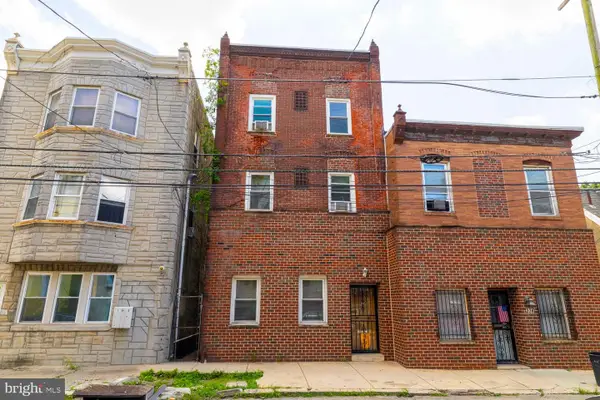 $120,000Active6 beds 3 baths2,100 sq. ft.
$120,000Active6 beds 3 baths2,100 sq. ft.228 E Haines St, PHILADELPHIA, PA 19144
MLS# PAPH2520040Listed by: ELFANT WISSAHICKON-RITTENHOUSE SQUARE - New
 $2,175,000Active5 beds 4 baths4,018 sq. ft.
$2,175,000Active5 beds 4 baths4,018 sq. ft.400 East Evergreen Avenue, PHILADELPHIA, PA 19118
MLS# PAPH2530068Listed by: KURFISS SOTHEBY'S INTERNATIONAL REALTY
