9400 Hilspach St, PHILADELPHIA, PA 19115
Local realty services provided by:Better Homes and Gardens Real Estate Community Realty
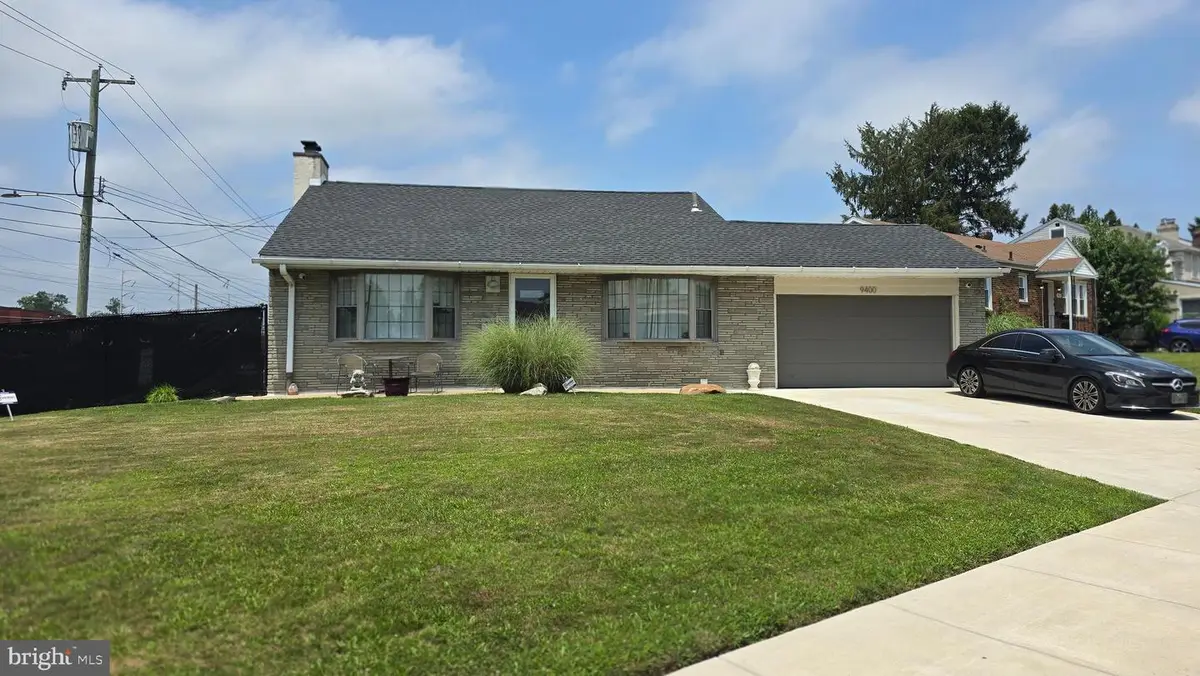
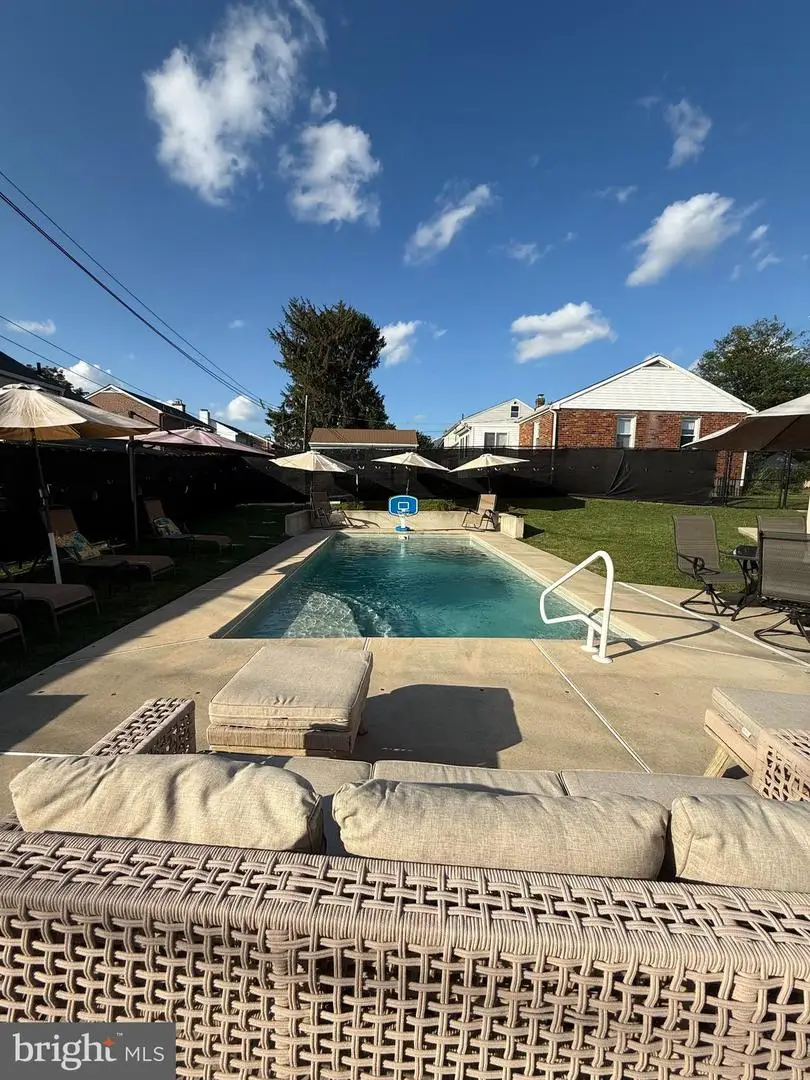
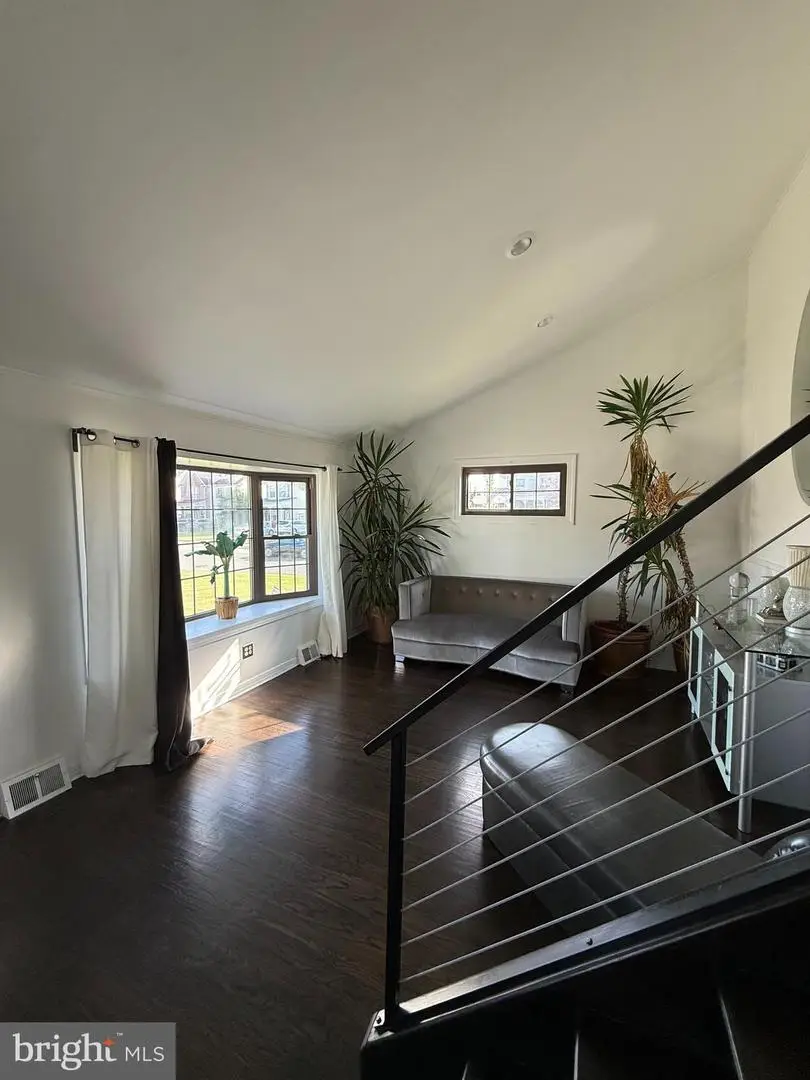
9400 Hilspach St,PHILADELPHIA, PA 19115
$495,000
- 3 Beds
- 2 Baths
- 1,467 sq. ft.
- Single family
- Pending
Listed by:alisa bensel
Office:exp realty, llc.
MLS#:PAPH2511980
Source:BRIGHTMLS
Price summary
- Price:$495,000
- Price per sq. ft.:$337.42
About this home
Split-level rancher with an in-ground pool, suburban living in the city! Beautiful fenced backyard perfect for entertaining. This well-maintained and updated home is not your average rancher, and is located in one of the most desired zip codes in beautiful Northeast Philadelphia.
Enter into the Great Room, a modern living room space with a vaulted ceiling, wood flooring, with room for dining or a home office. Step down to the spacious open-concept kitchen and family room with a working gas fireplace, and a modern half bathroom. The patio doors open up to a fenced-in back yard oasis perfect for barbeques and relaxation with a newer fiberglass, heated pool. Imagine nights around the fire pit with pool lights on! This lovely home has 3 bedrooms on the upper level. One bedroom was converted into an incredible walk-in closet space that could easily be used as a bedroom again. There's even an attic for storage. The laundry area with washer and dryer is located in the bright, full basement. The two-car garage has lots of space for storage or to use as a workshop.
Recent improvements included a new roof, poured concrete around the house, new sidewalks, driveway, and a new back garage door.
Located near all the best of Northeast Philly's shopping malls and restaurants. 15-minute drive to I-95, the PA Turnpike, New Jersey, or commute to NYC – only an hour and a half away.
The home is being offered AS-IS. The owners have maintained the property well and have made many updates.
Contact an agent
Home facts
- Year built:1950
- Listing Id #:PAPH2511980
- Added:48 day(s) ago
- Updated:August 20, 2025 at 07:32 AM
Rooms and interior
- Bedrooms:3
- Total bathrooms:2
- Full bathrooms:1
- Half bathrooms:1
- Living area:1,467 sq. ft.
Heating and cooling
- Cooling:Central A/C
- Heating:Forced Air, Natural Gas
Structure and exterior
- Roof:Shingle
- Year built:1950
- Building area:1,467 sq. ft.
- Lot area:0.19 Acres
Utilities
- Water:Public
- Sewer:Public Sewer
Finances and disclosures
- Price:$495,000
- Price per sq. ft.:$337.42
- Tax amount:$5,344 (2024)
New listings near 9400 Hilspach St
- Coming Soon
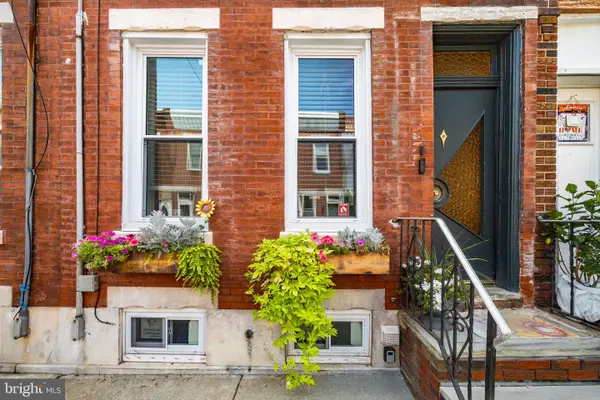 $319,900Coming Soon3 beds 1 baths
$319,900Coming Soon3 beds 1 baths1821 S Carlisle St, PHILADELPHIA, PA 19145
MLS# PAPH2529396Listed by: SPACE & COMPANY - New
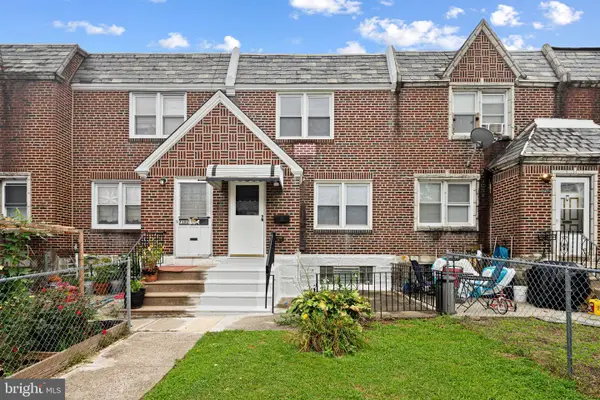 $275,000Active3 beds 2 baths1,176 sq. ft.
$275,000Active3 beds 2 baths1,176 sq. ft.7129 Oakland St, PHILADELPHIA, PA 19149
MLS# PAPH2529324Listed by: EXIT ELEVATE REALTY - New
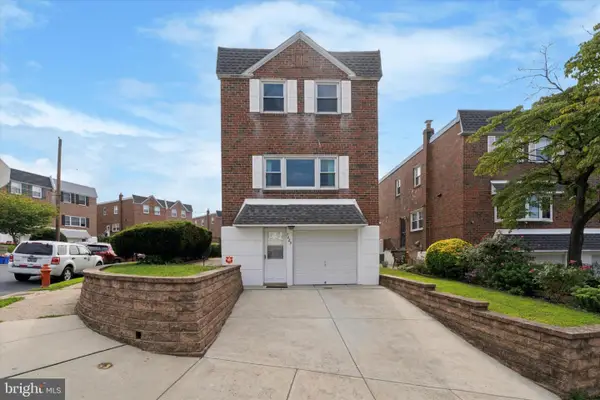 $435,000Active4 beds 3 baths1,546 sq. ft.
$435,000Active4 beds 3 baths1,546 sq. ft.7429 Keiffer St, PHILADELPHIA, PA 19128
MLS# PAPH2528798Listed by: KELLER WILLIAMS MAIN LINE - New
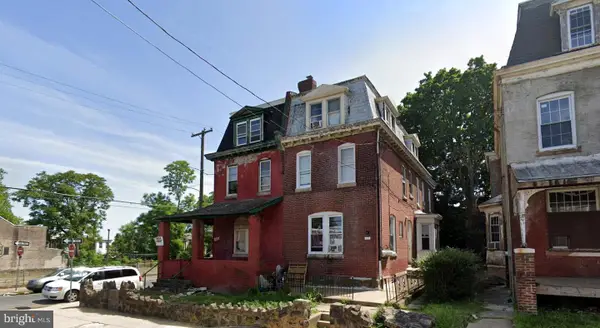 $330,000Active5 beds -- baths2,240 sq. ft.
$330,000Active5 beds -- baths2,240 sq. ft.1686 Harrison St, PHILADELPHIA, PA 19124
MLS# PAPH2529392Listed by: TROPHY COMMERCIAL REAL ESTATE LLC - Coming Soon
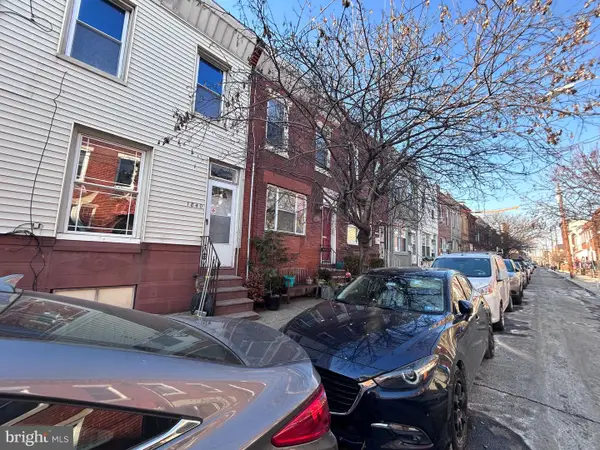 $339,999Coming Soon3 beds 1 baths
$339,999Coming Soon3 beds 1 baths1840 S Mole St, PHILADELPHIA, PA 19145
MLS# PAPH2529368Listed by: EXECUHOME REALTY-HANOVER - Coming Soon
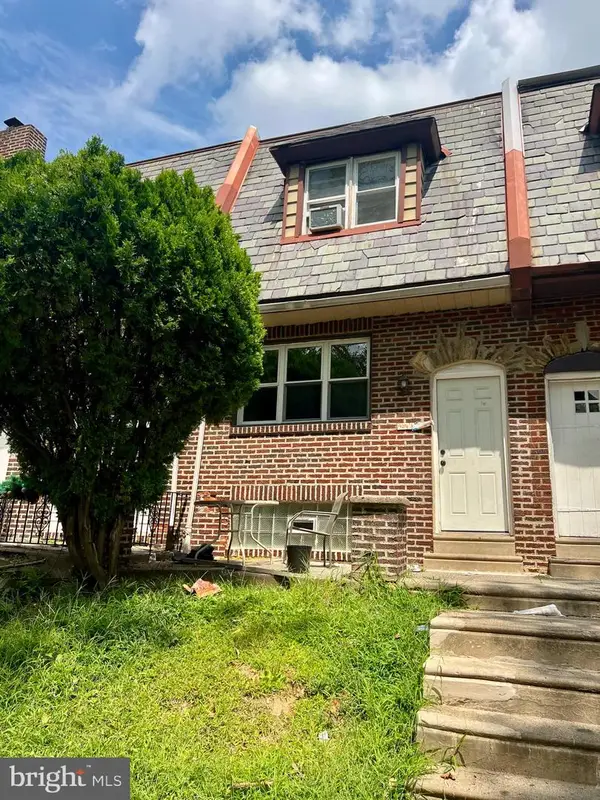 $175,000Coming Soon3 beds 1 baths
$175,000Coming Soon3 beds 1 baths929 1/2 Anchor St, PHILADELPHIA, PA 19124
MLS# PAPH2529386Listed by: HOME VISTA REALTY - New
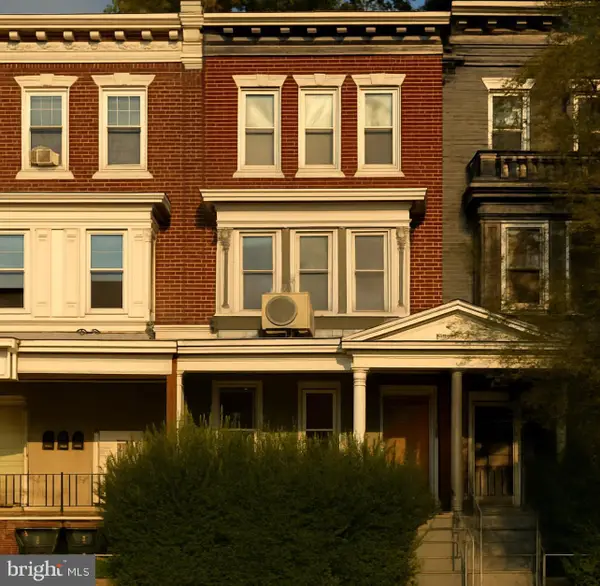 $725,000Active8 beds -- baths2,564 sq. ft.
$725,000Active8 beds -- baths2,564 sq. ft.4107 N Broad St N, PHILADELPHIA, PA 19140
MLS# PAPH2527554Listed by: AM REALTY ADVISORS - New
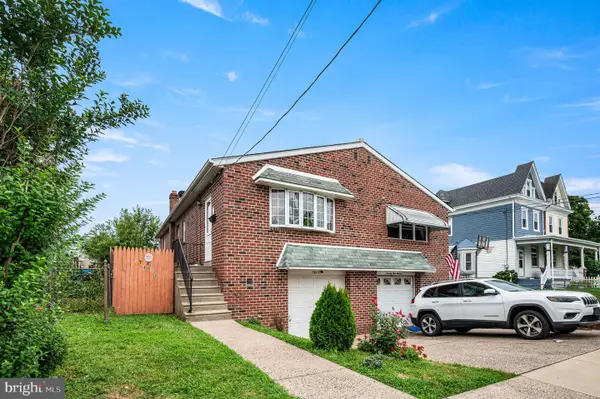 $324,900Active2 beds 2 baths900 sq. ft.
$324,900Active2 beds 2 baths900 sq. ft.7413 Tabor Ave, PHILADELPHIA, PA 19111
MLS# PAPH2528980Listed by: CENTURY 21 ADVANTAGE GOLD-CASTOR - New
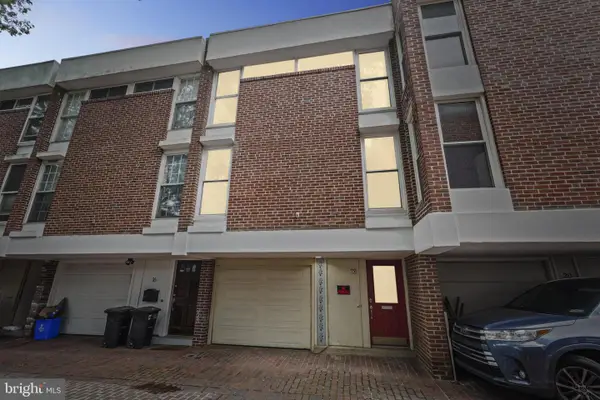 $555,000Active3 beds 2 baths1,772 sq. ft.
$555,000Active3 beds 2 baths1,772 sq. ft.18 University Mews, PHILADELPHIA, PA 19104
MLS# PAPH2529370Listed by: HOMESTARR REALTY - New
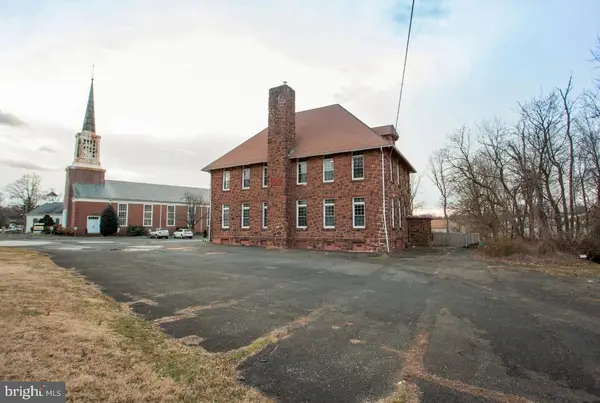 $1,550,000Active10 beds 5 baths6,210 sq. ft.
$1,550,000Active10 beds 5 baths6,210 sq. ft.13250 Trevose Rd, PHILADELPHIA, PA 19116
MLS# PAPH2529382Listed by: MARKET FORCE REALTY
