9729 Hoff St, Philadelphia, PA 19115
Local realty services provided by:Better Homes and Gardens Real Estate Community Realty
9729 Hoff St,Philadelphia, PA 19115
$405,000
- 3 Beds
- 3 Baths
- 1,201 sq. ft.
- Single family
- Pending
Listed by:nancy aulett
Office:keller williams real estate-langhorne
MLS#:PAPH2525332
Source:BRIGHTMLS
Price summary
- Price:$405,000
- Price per sq. ft.:$337.22
About this home
Location, Location, Location! Welcome to this immaculate stone and brick twin home in the highly desirable Bustleton neighborhood—just steps from the award-winning Anne Frank Elementary School.
This single-story home offers the comfort and ease of one-level living. The open-concept living room and dining area is filled with natural light, complemented by gleaming hardwood floors. The main kitchen features beautiful solid maple cabinets, gas cooking, and a ceramic tile floor, with a layout that makes cooking and entertaining a breeze. To complete this level the primary suite includes its own private bath, two additional bedrooms and a full hallway bathroom. The finished lower level expands your living space with an additional large living area, with a gas fireplace, a second kitchen, abundant closets for storage, a laundry area, powder room and inside garage access. Sliding glass doors open directly to the large fenced backyard, perfect for relaxing, gardening, or entertaining. This move-in ready home combines modern convenience with a prime location—don’t miss the chance to make it yours! This home just sparkles!!
Contact an agent
Home facts
- Year built:1960
- Listing ID #:PAPH2525332
- Added:53 day(s) ago
- Updated:October 04, 2025 at 07:48 AM
Rooms and interior
- Bedrooms:3
- Total bathrooms:3
- Full bathrooms:2
- Half bathrooms:1
- Living area:1,201 sq. ft.
Heating and cooling
- Cooling:Central A/C
- Heating:Forced Air, Natural Gas
Structure and exterior
- Year built:1960
- Building area:1,201 sq. ft.
- Lot area:0.1 Acres
Utilities
- Water:Public
- Sewer:Public Sewer
Finances and disclosures
- Price:$405,000
- Price per sq. ft.:$337.22
- Tax amount:$4,854 (2025)
New listings near 9729 Hoff St
- Coming Soon
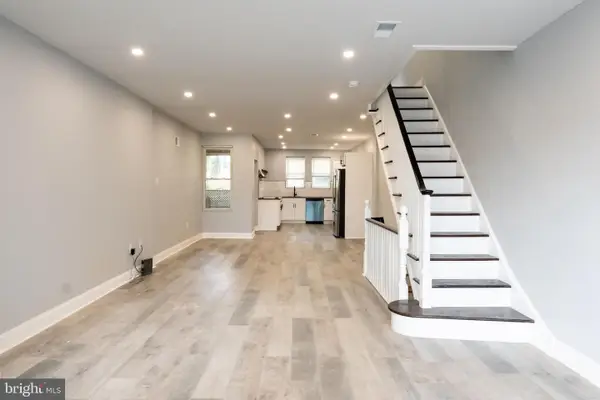 $287,000Coming Soon3 beds 2 baths
$287,000Coming Soon3 beds 2 baths4317 Sheffield Ave, PHILADELPHIA, PA 19136
MLS# PAPH2544622Listed by: BY REAL ESTATE - Open Sat, 1 to 2:30pmNew
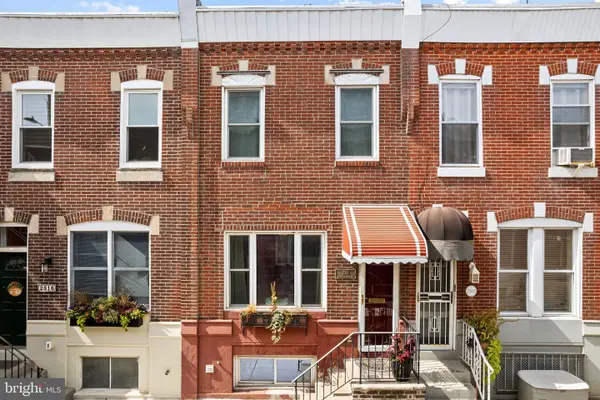 $279,000Active3 beds 1 baths1,064 sq. ft.
$279,000Active3 beds 1 baths1,064 sq. ft.2514 S Clarion St, PHILADELPHIA, PA 19148
MLS# PAPH2544212Listed by: COMPASS PENNSYLVANIA, LLC - New
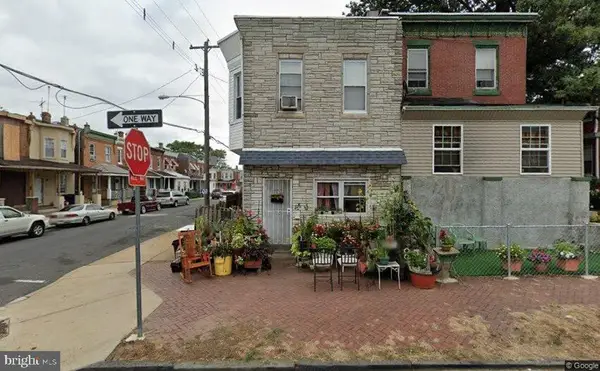 $219,698Active2 beds -- baths2,140 sq. ft.
$219,698Active2 beds -- baths2,140 sq. ft.4943 Duffield St, PHILADELPHIA, PA 19124
MLS# PAPH2544610Listed by: ISS REALTY, LLC - New
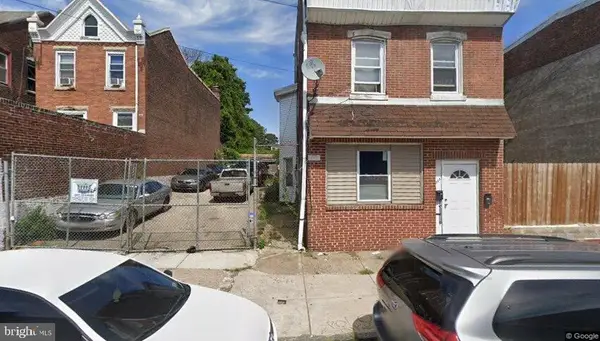 $347,206Active2 beds -- baths3,254 sq. ft.
$347,206Active2 beds -- baths3,254 sq. ft.1515 Foulkrod St, PHILADELPHIA, PA 19124
MLS# PAPH2544612Listed by: ISS REALTY, LLC - Coming Soon
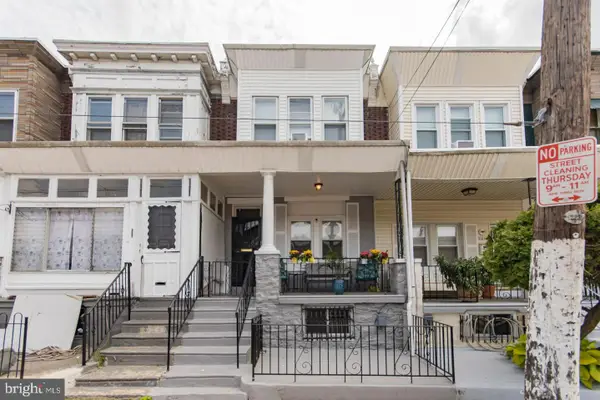 $175,000Coming Soon3 beds 1 baths
$175,000Coming Soon3 beds 1 baths2340 W Huntingdon St, PHILADELPHIA, PA 19132
MLS# PAPH2544614Listed by: HOMESMART REALTY ADVISORS - New
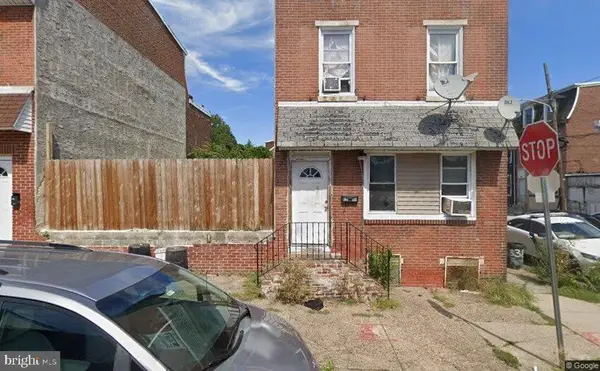 $290,972Active2 beds -- baths2,100 sq. ft.
$290,972Active2 beds -- baths2,100 sq. ft.1519 Foulkrod St, PHILADELPHIA, PA 19124
MLS# PAPH2544616Listed by: ISS REALTY, LLC - New
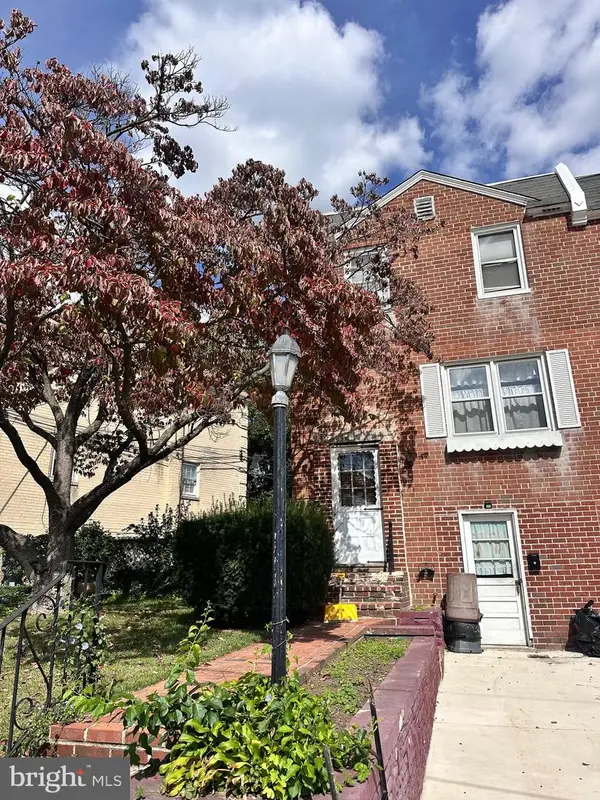 $259,900Active3 beds 1 baths1,296 sq. ft.
$259,900Active3 beds 1 baths1,296 sq. ft.2837 Angus Rd, PHILADELPHIA, PA 19114
MLS# PAPH2544618Listed by: RE/MAX ONE REALTY - New
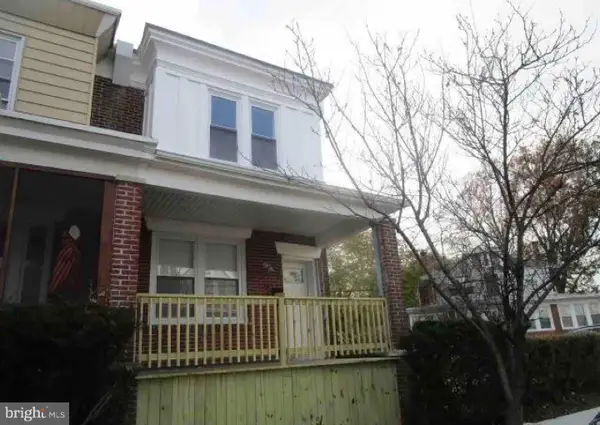 $329,999Active3 beds 2 baths1,350 sq. ft.
$329,999Active3 beds 2 baths1,350 sq. ft.542-48 Magee Ave, PHILADELPHIA, PA 19111
MLS# PAPH2544620Listed by: ISS REALTY, LLC - New
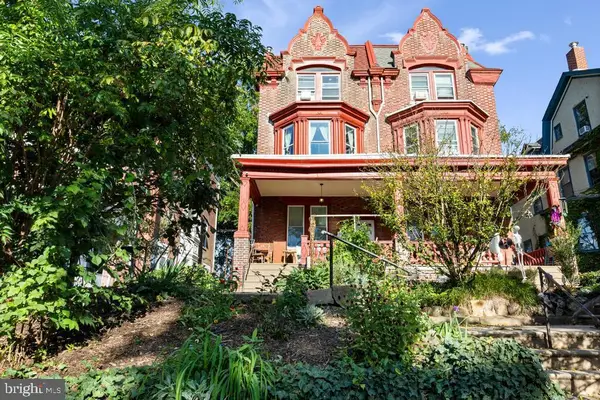 $550,000Active30 beds -- baths2,752 sq. ft.
$550,000Active30 beds -- baths2,752 sq. ft.121 W Mount Pleasant Ave, PHILADELPHIA, PA 19119
MLS# PAPH2543924Listed by: RE/MAX SERVICES - New
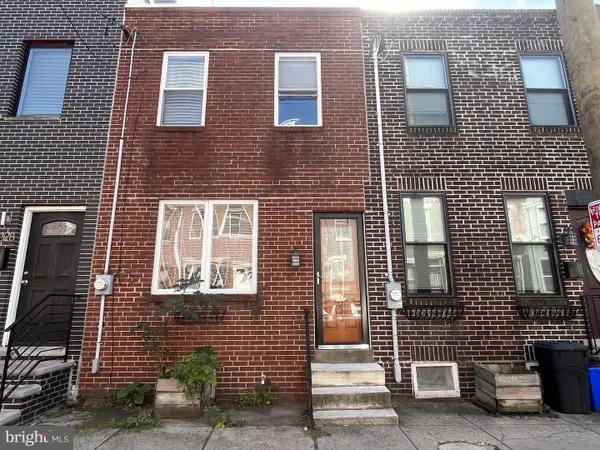 $219,900Active2 beds 2 baths956 sq. ft.
$219,900Active2 beds 2 baths956 sq. ft.2030 Wilder St, PHILADELPHIA, PA 19146
MLS# PAPH2544148Listed by: EXP REALTY, LLC
