9768 Cowden St, Philadelphia, PA 19115
Local realty services provided by:Better Homes and Gardens Real Estate Maturo
9768 Cowden St,Philadelphia, PA 19115
$399,000
- 3 Beds
- 3 Baths
- 1,201 sq. ft.
- Single family
- Pending
Listed by: mary camp
Office: serhant pennsylvania llc.
MLS#:PAPH2549552
Source:BRIGHTMLS
Price summary
- Price:$399,000
- Price per sq. ft.:$332.22
About this home
A Rare Find in Northeast Philadelphia — Twin Home with Serene Woodland Views!
Welcome to 9768 Cowden Street, a beautifully maintained twin where nature and convenience come together. Homes in this Northeast Philly pocket with views of the woods are truly rare! Enjoy the peaceful setting while being within walking distance to Anne Frank Elementary School, local playgrounds, ball fields, shopping, and just minutes from major commuter routes.
Step inside and you’ll immediately notice the care and craftsmanship throughout. Rich cherry wood wainscoting, trim, and ceiling beams add timeless charm, while a large bay window fills the living space with natural light and overlooks the tranquil greenery across the street. Gleaming hardwood floors flow throughout the main level, connecting the spacious Living Room and Dining Room — ideal for both everyday living and entertaining.
The kitchen is thoughtfully designed for efficiency, featuring custom cabinetry with pullouts, ample counter space, a new laminate floor, and quality Frigidaire stainless-steel appliances, including a 6-burner gas range and newer refrigerator/freezer.
The updated full hall bath offers a skylight and a tub/shower combo, while the primary bedroom suite includes two large closets and a private bathroom with a skylight and stall shower. Two additional bedrooms complete the main level.
Downstairs, the walk-out lower level is perfect for relaxing or entertaining, highlighted by a brick-surround gas fireplace and sliding glass doors that lead to the fenced-in backyard patio and yard. The existing custom bar and wine rack are moving out, giving you a blank slate full of possibilities There’s an updated powder room for convenience and there’s even plumbing in place for a potential secondary kitchen. A flex space near the laundry area offers room for storage, a workshop, or hobby space.
Additional features include a garage with extra storage, multiple pantry and closet spaces, and thoughtful built-ins throughout. From top to bottom, this home has been lovingly cared for by its original owners, ready for you to make it your own.
Come see why 9768 Cowden Street isn’t just another Northeast Philly twin — it’s a home that tells a story, waiting for you to write its next chapter.
NOTE: Photos show bar and wine rack in the basement which are excluded from the sale and a virtual representation of what it could look like when they are removed. Sellers need a buyer with flexibility in closing - sometime in January 2026 or doing a temporary rent back for about a month.
Contact an agent
Home facts
- Year built:1964
- Listing ID #:PAPH2549552
- Added:52 day(s) ago
- Updated:December 13, 2025 at 08:43 AM
Rooms and interior
- Bedrooms:3
- Total bathrooms:3
- Full bathrooms:2
- Half bathrooms:1
- Living area:1,201 sq. ft.
Heating and cooling
- Cooling:Central A/C
- Heating:90% Forced Air, Natural Gas
Structure and exterior
- Year built:1964
- Building area:1,201 sq. ft.
- Lot area:0.08 Acres
Schools
- High school:GEORGE WASHINGTON
Utilities
- Water:Public
- Sewer:Public Sewer
Finances and disclosures
- Price:$399,000
- Price per sq. ft.:$332.22
- Tax amount:$4,584 (2025)
New listings near 9768 Cowden St
- Open Sat, 12 to 2pmNew
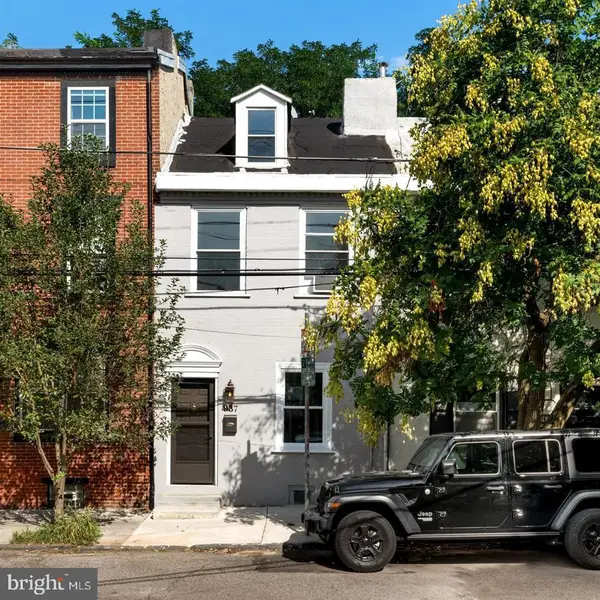 $400,000Active2 beds 1 baths1,468 sq. ft.
$400,000Active2 beds 1 baths1,468 sq. ft.937 N American St, PHILADELPHIA, PA 19123
MLS# PAPH2560626Listed by: EXP REALTY, LLC - New
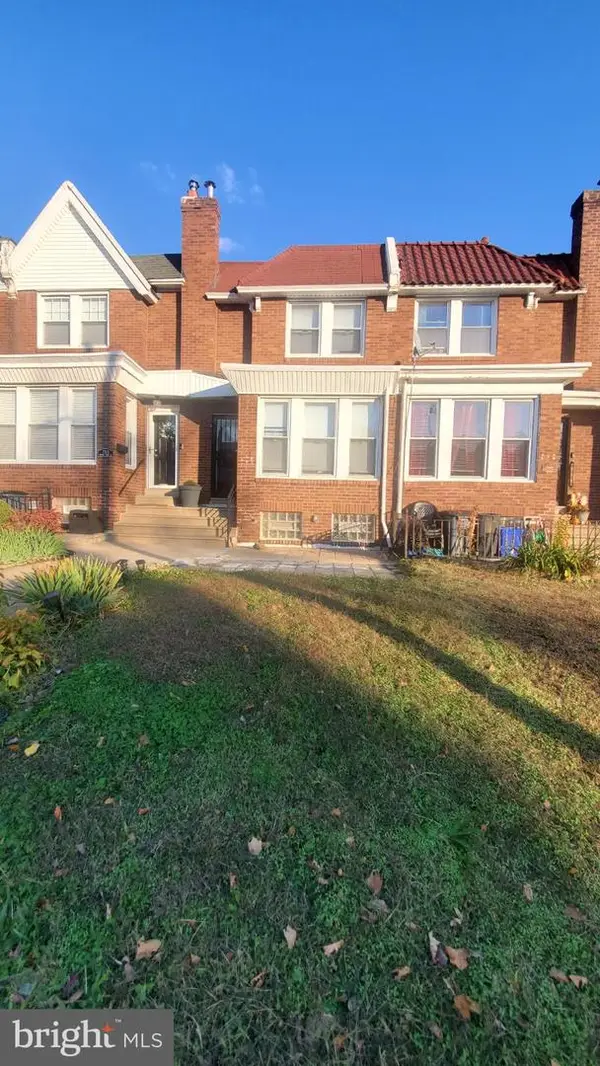 $349,900Active3 beds 3 baths1,502 sq. ft.
$349,900Active3 beds 3 baths1,502 sq. ft.7311 N 21st St, PHILADELPHIA, PA 19138
MLS# PAPH2567066Listed by: EVERETT PAUL DOWELL REAL ESTAT - New
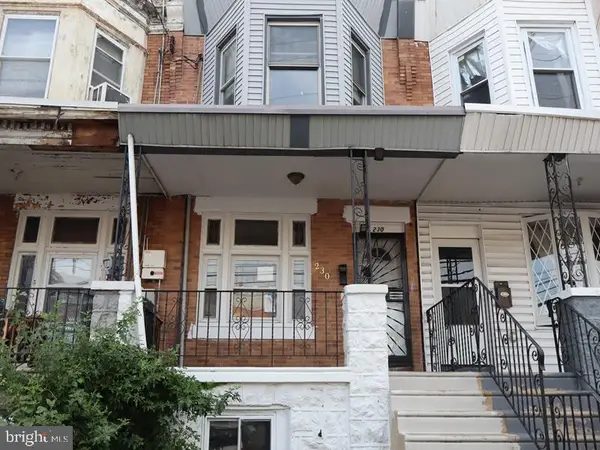 $149,900Active4 beds 1 baths1,320 sq. ft.
$149,900Active4 beds 1 baths1,320 sq. ft.230 S 56th St, PHILADELPHIA, PA 19139
MLS# PAPH2567080Listed by: ELFANT WISSAHICKON-MT AIRY 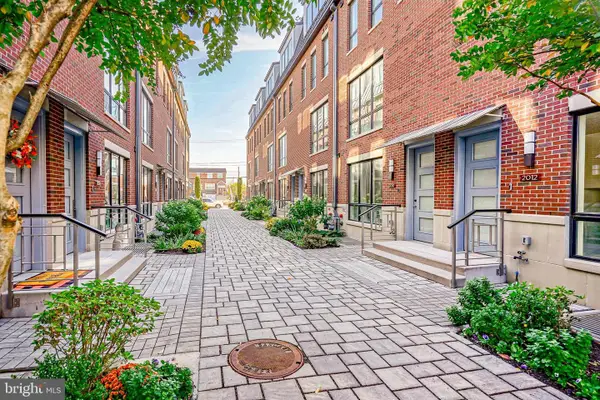 $1,320,000Active3 beds 4 baths3,201 sq. ft.
$1,320,000Active3 beds 4 baths3,201 sq. ft.2002 Renaissance Walk ## 2, PHILADELPHIA, PA 19145
MLS# PAPH2324856Listed by: EXP REALTY, LLC- Coming SoonOpen Sat, 11am to 1pm
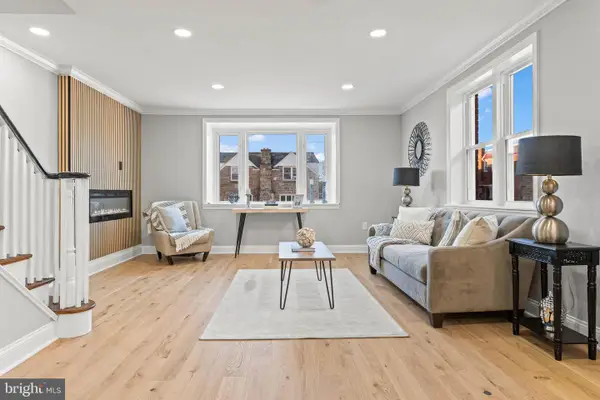 $429,999Coming Soon3 beds 3 baths
$429,999Coming Soon3 beds 3 baths1210 E Cardeza St, PHILADELPHIA, PA 19119
MLS# PAPH2567040Listed by: KELLER WILLIAMS REAL ESTATE TRI-COUNTY - New
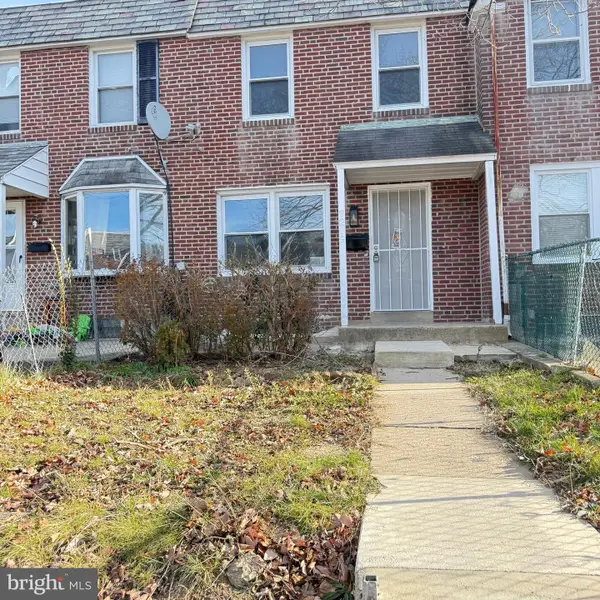 $295,880Active3 beds 2 baths1,120 sq. ft.
$295,880Active3 beds 2 baths1,120 sq. ft.7219 Large St, PHILADELPHIA, PA 19149
MLS# PAPH2567068Listed by: HOMELINK REALTY - New
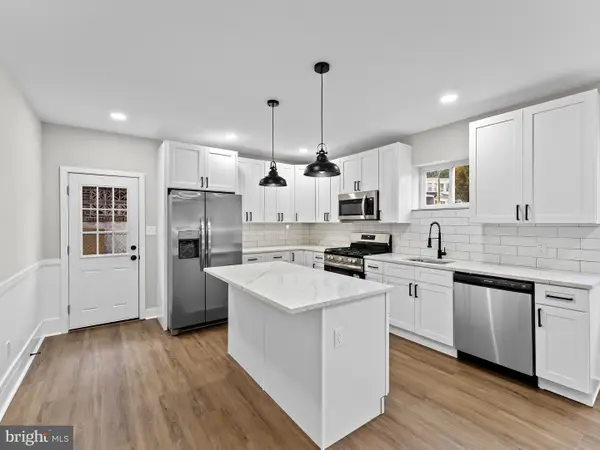 $254,900Active3 beds 3 baths1,174 sq. ft.
$254,900Active3 beds 3 baths1,174 sq. ft.1468 N Hirst St, PHILADELPHIA, PA 19151
MLS# PAPH2567072Listed by: MARKET FORCE REALTY - New
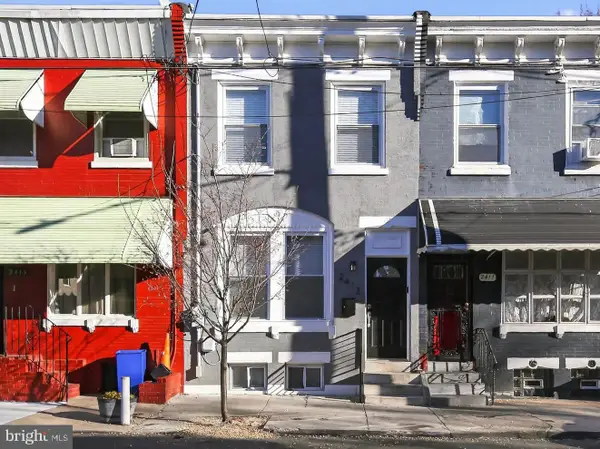 $259,000Active4 beds 2 baths1,190 sq. ft.
$259,000Active4 beds 2 baths1,190 sq. ft.2413 N Carlisle St, PHILADELPHIA, PA 19132
MLS# PAPH2564736Listed by: COMPASS PENNSYLVANIA, LLC - New
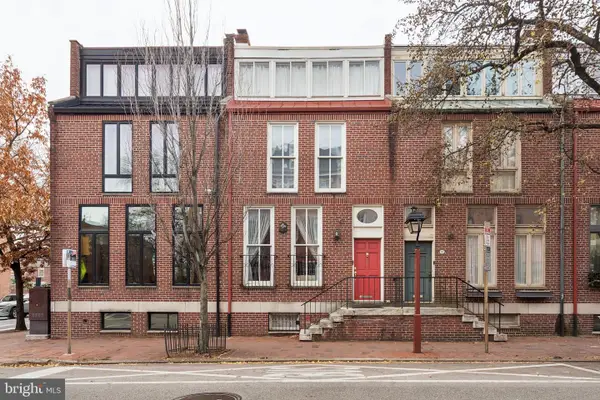 $995,000Active4 beds 5 baths2,028 sq. ft.
$995,000Active4 beds 5 baths2,028 sq. ft.500 Pine St, PHILADELPHIA, PA 19106
MLS# PAPH2566476Listed by: ALLAN DOMB REAL ESTATE - New
 $209,000Active3 beds 2 baths1,548 sq. ft.
$209,000Active3 beds 2 baths1,548 sq. ft.308 S 56th St, PHILADELPHIA, PA 19143
MLS# PAPH2567038Listed by: KELLER WILLIAMS MAIN LINE
