9902 Player Dr, Philadelphia, PA 19115
Local realty services provided by:Better Homes and Gardens Real Estate Murphy & Co.
9902 Player Dr,Philadelphia, PA 19115
$820,000
- 4 Beds
- 3 Baths
- - sq. ft.
- Single family
- Sold
Listed by: james m walsh
Office: re/max access
MLS#:PAPH2533496
Source:BRIGHTMLS
Sorry, we are unable to map this address
Price summary
- Price:$820,000
- Monthly HOA dues:$35
About this home
Rarely offered but desperately sought after is this Executive style home in the Island Green Estates community. This residence includes 3,600 square feet of finished living space and an additional approximate 1,800 square feet in the unfinished basement with 9 foot ceilings and the required egress door for you to satisfy your ultimate HGTV dreams!
The first floor spaces include an enormous 2 story family room adjacent to an equally expansive kitchen combining for the quintessential great room. The dining room, just steps off the kitchen, provides an elegant space for your formal entertaining supported by an inviting living room space. Completing the first floor is a private office/den with glass pane french doors, a powder room adjacent to the family room and a full size main level laundry room. A wide sliding door from the kitchen provides welcome access to the rear patio and yard.
Ascending the second floor stairs you will find an unusually large hallway lending it self to endless possibilities, such as a reading nook or computer desk. Through the double door entry to the main bedroom you will discover a room with space enough for a king size bed and a sitting area, 2 separate walk-in-closets, and a full ceramic tile bathroom with a double vanity, stall shower and linen closet.
The remainder of the second floor contains 3 generously proportioned bedrooms, a newly upgraded full ceramic tile hall bathroom and an additional linen closet.
Rounding out a list of noteworthy items; new architectural shingle roof replaced less than a year ago, both HVAC zones have had heaters and central air conditioners replaced within 2 last two years, brand new stainless steel stove top, built in stainless steel double oven, newer kitchen aid dishwasher, newer refrigerator. upgraded central monitored alarm system, central vacuum system, a 2+ car double garage with an auto door opener.
The last 2 properties that sold in the community in late 2024 each sold in 5 days. Hesitation may not be your friend.
Contact an agent
Home facts
- Year built:2005
- Listing ID #:PAPH2533496
- Added:99 day(s) ago
- Updated:December 13, 2025 at 11:11 AM
Rooms and interior
- Bedrooms:4
- Total bathrooms:3
- Full bathrooms:2
- Half bathrooms:1
Heating and cooling
- Cooling:Central A/C, Zoned
- Heating:Ceiling, Forced Air, Natural Gas
Structure and exterior
- Roof:Architectural Shingle
- Year built:2005
Schools
- High school:GEORGE WASHINGTON
Utilities
- Water:Public
- Sewer:Public Sewer
Finances and disclosures
- Price:$820,000
- Tax amount:$9,949 (2025)
New listings near 9902 Player Dr
- New
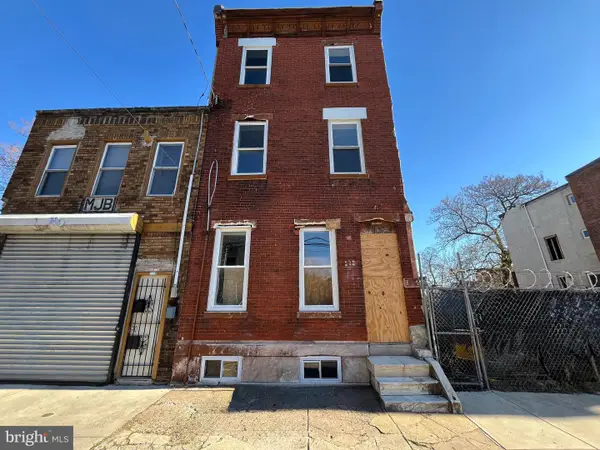 $129,900Active5 beds 3 baths1,885 sq. ft.
$129,900Active5 beds 3 baths1,885 sq. ft.2317 N 30th St, PHILADELPHIA, PA 19132
MLS# PAPH2567082Listed by: ELFANT WISSAHICKON-MT AIRY - New
 $234,900Active3 beds 3 baths1,324 sq. ft.
$234,900Active3 beds 3 baths1,324 sq. ft.2122 E Birch St, PHILADELPHIA, PA 19134
MLS# PAPH2567084Listed by: REALTY ONE GROUP FOCUS - New
 $250,000Active3 beds 1 baths2,545 sq. ft.
$250,000Active3 beds 1 baths2,545 sq. ft.1512 Overington St, PHILADELPHIA, PA 19124
MLS# PAPH2567086Listed by: ELFANT WISSAHICKON-MT AIRY - Open Sat, 12 to 2pmNew
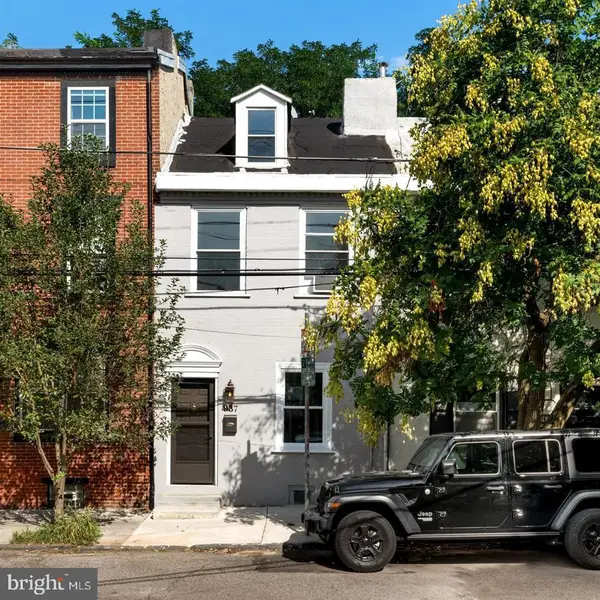 $400,000Active2 beds 1 baths1,443 sq. ft.
$400,000Active2 beds 1 baths1,443 sq. ft.937 N American St, PHILADELPHIA, PA 19123
MLS# PAPH2560626Listed by: EXP REALTY, LLC - New
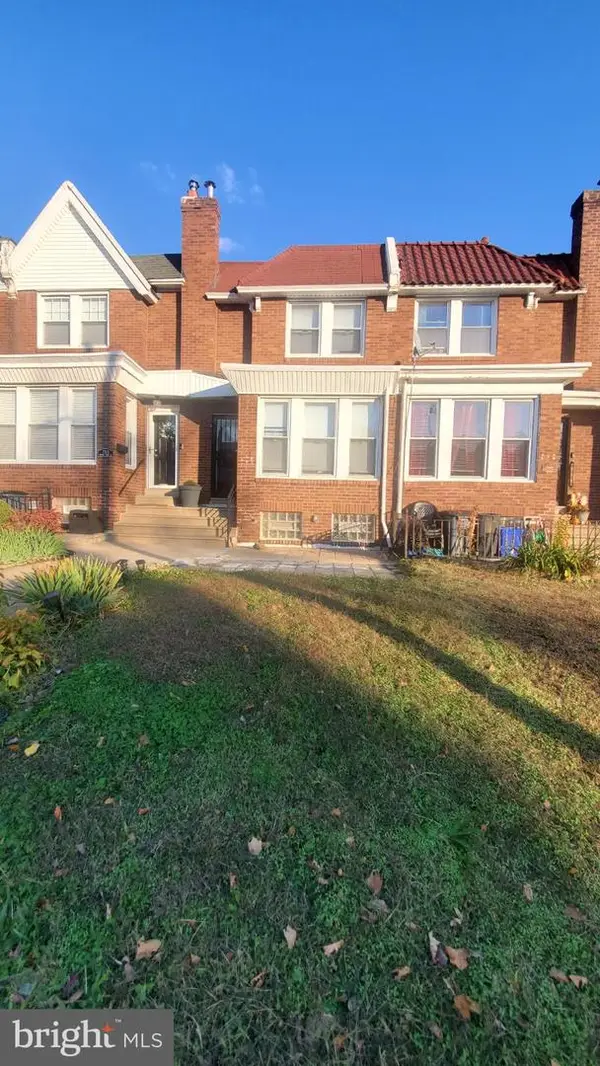 $349,900Active3 beds 3 baths1,502 sq. ft.
$349,900Active3 beds 3 baths1,502 sq. ft.7311 N 21st St, PHILADELPHIA, PA 19138
MLS# PAPH2567066Listed by: EVERETT PAUL DOWELL REAL ESTAT - New
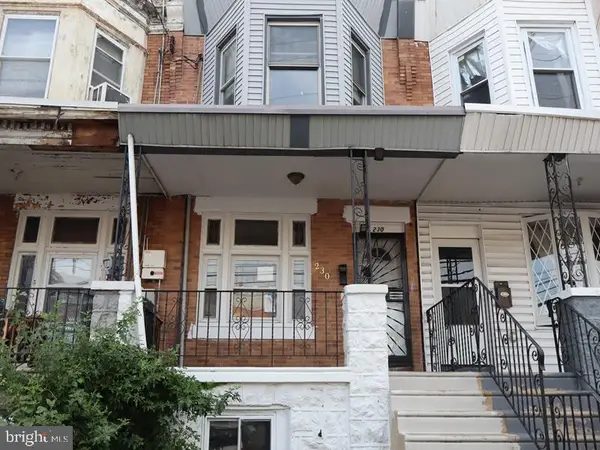 $149,900Active4 beds 1 baths1,320 sq. ft.
$149,900Active4 beds 1 baths1,320 sq. ft.230 S 56th St, PHILADELPHIA, PA 19139
MLS# PAPH2567080Listed by: ELFANT WISSAHICKON-MT AIRY 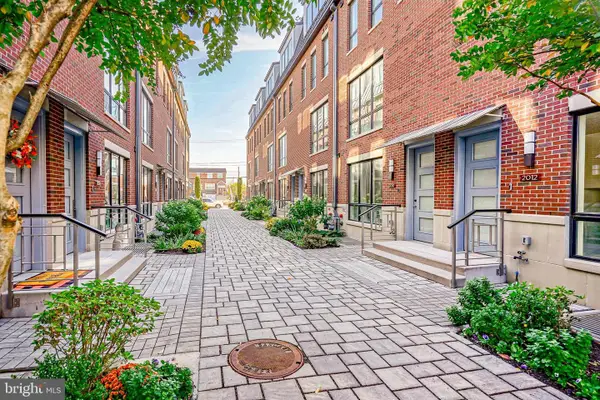 $1,320,000Active3 beds 4 baths3,201 sq. ft.
$1,320,000Active3 beds 4 baths3,201 sq. ft.2002 Renaissance Walk ## 2, PHILADELPHIA, PA 19145
MLS# PAPH2324856Listed by: EXP REALTY, LLC- Coming SoonOpen Sat, 11am to 1pm
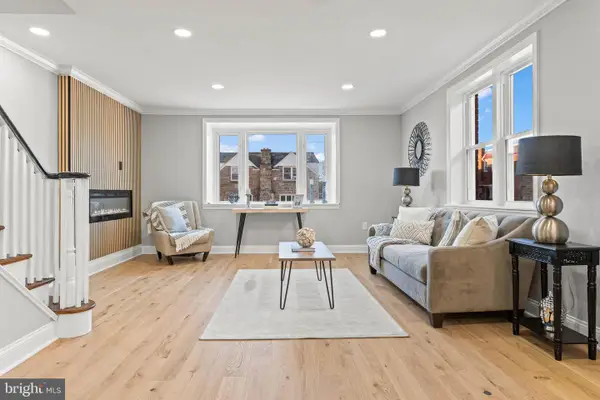 $429,999Coming Soon3 beds 3 baths
$429,999Coming Soon3 beds 3 baths1210 E Cardeza St, PHILADELPHIA, PA 19119
MLS# PAPH2567040Listed by: KELLER WILLIAMS REAL ESTATE TRI-COUNTY - New
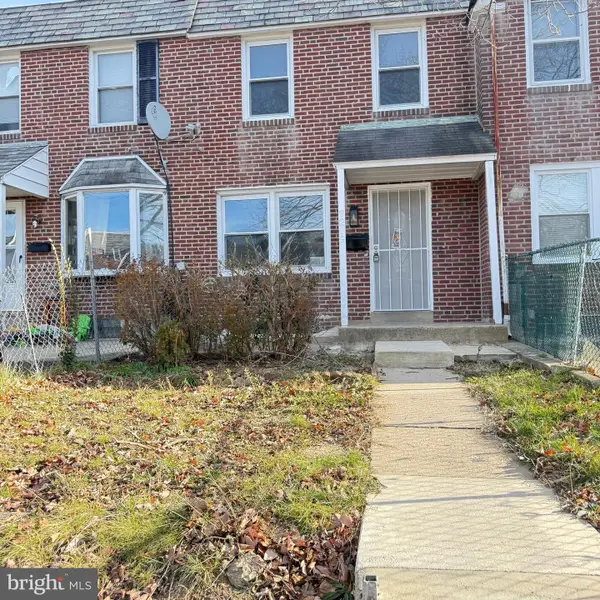 $295,880Active3 beds 2 baths1,120 sq. ft.
$295,880Active3 beds 2 baths1,120 sq. ft.7219 Large St, PHILADELPHIA, PA 19149
MLS# PAPH2567068Listed by: HOMELINK REALTY - New
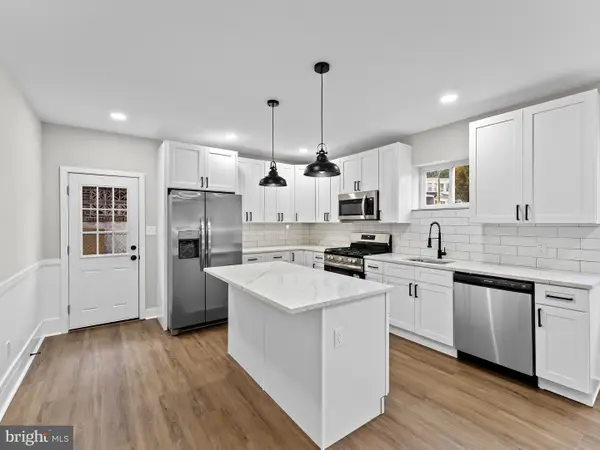 $254,900Active3 beds 3 baths1,174 sq. ft.
$254,900Active3 beds 3 baths1,174 sq. ft.1468 N Hirst St, PHILADELPHIA, PA 19151
MLS# PAPH2567072Listed by: MARKET FORCE REALTY
