3132-48 E Thompson St #2a, Philadelphia, PA 19134
Local realty services provided by:Better Homes and Gardens Real Estate Valley Partners
3132-48 E Thompson St #2a,Philadelphia, PA 19134
$299,000
- 1 Beds
- 1 Baths
- 1,223 sq. ft.
- Condominium
- Pending
Listed by: gregory d'amico, reid j rosenthal
Office: bhhs fox & roach the harper at rittenhouse square
MLS#:PAPH2529834
Source:BRIGHTMLS
Price summary
- Price:$299,000
- Price per sq. ft.:$244.48
About this home
Welcome to Port Richmond Loft Living with a dedicated parking space! Once the Yellow Rock Pottery Factory, this historic building has been repurposed into 10 loft style units. Unit 2A is a 1 bedroom, 1 bathroom home that features soaring 15 foot ceilings, exposed wood rafters, exposed brick, and hardwood floors throughout. With 1,223 square feet of living space, this 2nd floor loft offers a blend of industrial character and modern comfort. Oversized windows fill the open concept living area with natural light. The kitchen flows into the main living space, creating an ideal setup for both everyday living and entertaining. A lofted bonus area provides flexible space for a home office, guest sleeping, or additional storage. The bedroom is located privately to one side of the unit. The full bathroom includes an in unit washer and dryer. A gated parking space is included and located at the rear of the building. This area is accessed from Mercer Street and offers direct entry into the building. Additional amenities include secure access, a freight elevator, and private package and mail delivery. Enjoy easy access to I-95, Center City and local favorites such as Tacconelli’s Pizzeria, Czerw’s Kielbasa, and La Roma. Schedule your showing today and see everything this home has to offer.
Contact an agent
Home facts
- Year built:1900
- Listing ID #:PAPH2529834
- Added:171 day(s) ago
- Updated:February 26, 2026 at 08:39 AM
Rooms and interior
- Bedrooms:1
- Total bathrooms:1
- Full bathrooms:1
- Living area:1,223 sq. ft.
Heating and cooling
- Cooling:Central A/C
- Heating:Electric, Hot Water
Structure and exterior
- Year built:1900
- Building area:1,223 sq. ft.
Utilities
- Water:Public
- Sewer:Public Sewer
Finances and disclosures
- Price:$299,000
- Price per sq. ft.:$244.48
- Tax amount:$2,462 (2025)
New listings near 3132-48 E Thompson St #2a
- New
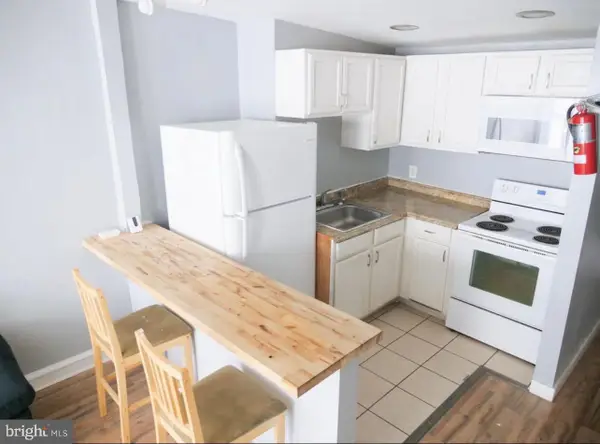 $275,000Active3 beds -- baths1,020 sq. ft.
$275,000Active3 beds -- baths1,020 sq. ft.211 W Laveer St, PHILADELPHIA, PA 19120
MLS# PAPH2586474Listed by: RE/MAX AFFILIATES - Coming Soon
 $350,000Coming Soon4 beds 3 baths
$350,000Coming Soon4 beds 3 baths1046 Granite St, PHILADELPHIA, PA 19124
MLS# PAPH2585766Listed by: KW EMPOWER - New
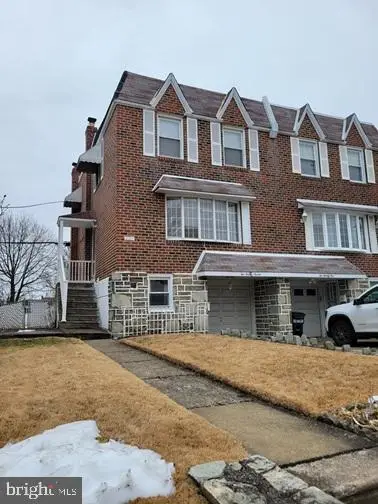 $305,000Active3 beds 2 baths1,296 sq. ft.
$305,000Active3 beds 2 baths1,296 sq. ft.227 Ridgefield Rd, PHILADELPHIA, PA 19154
MLS# PAPH2585928Listed by: RE/MAX REALTY SERVICES-BENSALEM - New
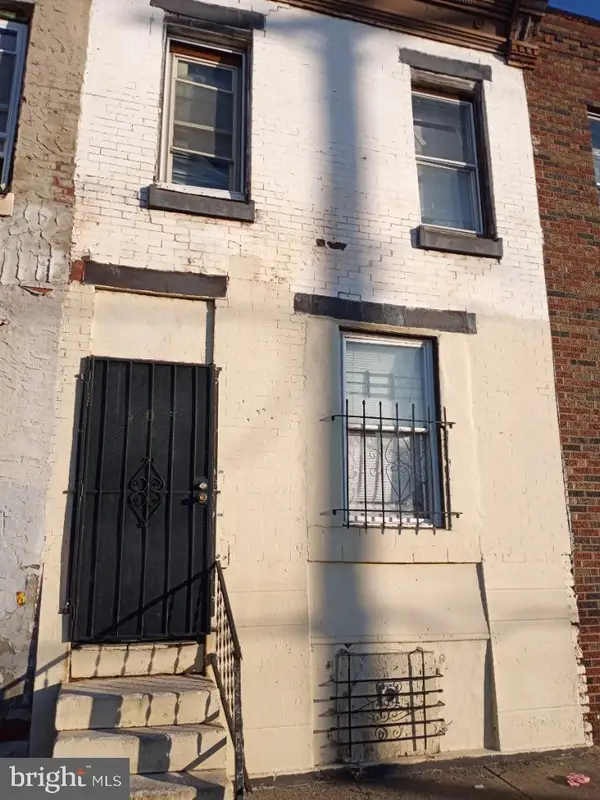 $65,000Active3 beds 1 baths1,120 sq. ft.
$65,000Active3 beds 1 baths1,120 sq. ft.303 E Indiana Ave, PHILADELPHIA, PA 19134
MLS# PAPH2587734Listed by: RE/MAX ACCESS - New
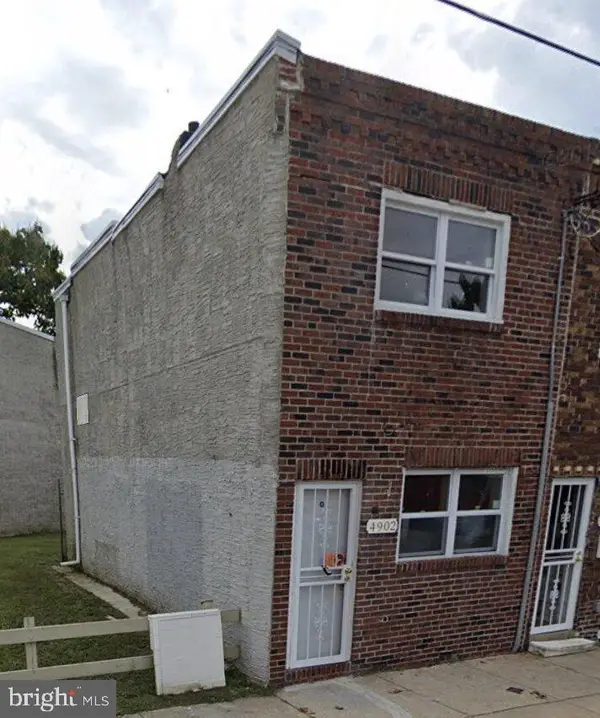 $105,000Active-- beds -- baths650 sq. ft.
$105,000Active-- beds -- baths650 sq. ft.4902 Kershaw St, PHILADELPHIA, PA 19131
MLS# PAPH2587738Listed by: ROI NATIONAL REALTY CORP - New
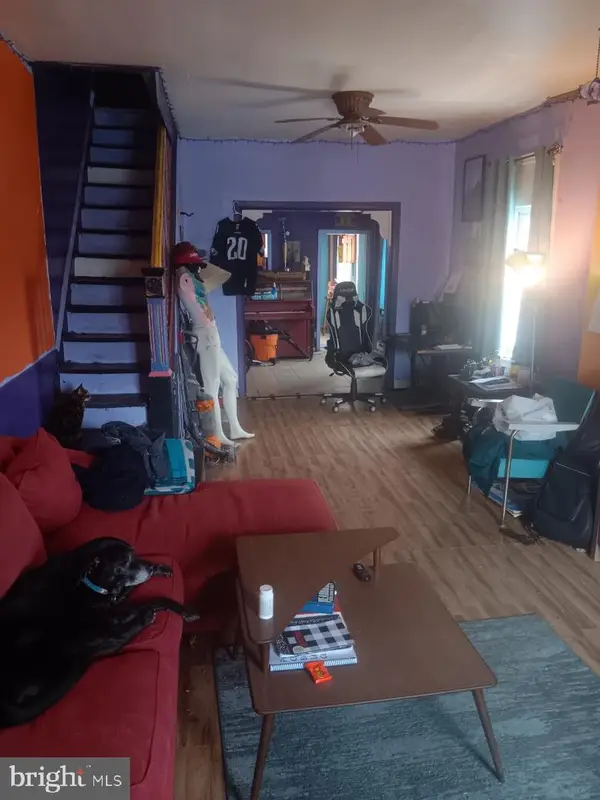 $75,000Active3 beds 1 baths672 sq. ft.
$75,000Active3 beds 1 baths672 sq. ft.365 E Cambria St, PHILADELPHIA, PA 19134
MLS# PAPH2587742Listed by: RE/MAX ACCESS - Coming Soon
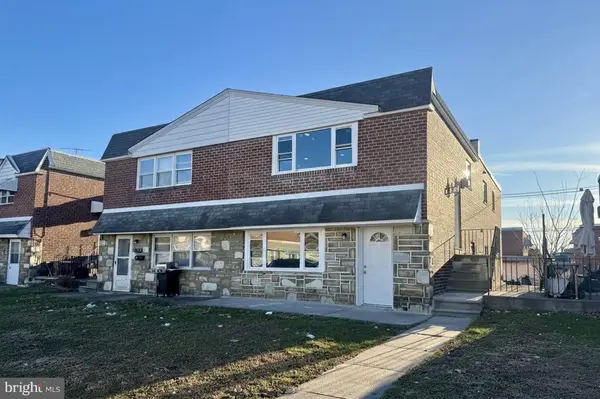 $499,900Coming Soon5 beds -- baths
$499,900Coming Soon5 beds -- baths2328 Benson St, PHILADELPHIA, PA 19152
MLS# PAPH2587794Listed by: 20/20 REAL ESTATE - BENSALEM - Coming Soon
 $749,000Coming Soon3 beds 3 baths
$749,000Coming Soon3 beds 3 baths602 N 21st St, PHILADELPHIA, PA 19130
MLS# PAPH2587800Listed by: COMPASS PENNSYLVANIA, LLC - New
 $425,000Active2 beds 1 baths1,344 sq. ft.
$425,000Active2 beds 1 baths1,344 sq. ft.1616 Montrose St, PHILADELPHIA, PA 19146
MLS# PAPH2587804Listed by: PHILLY LMG, LLC 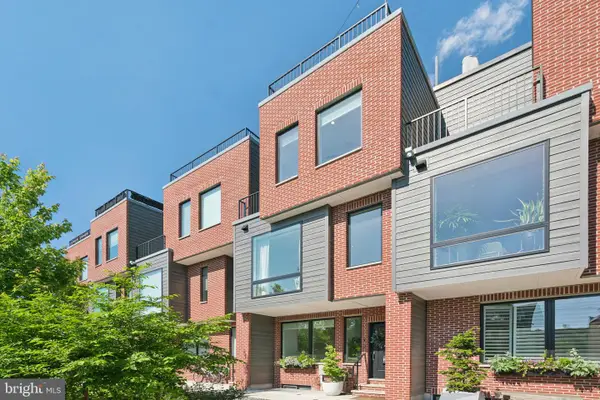 $849,900Pending3 beds 5 baths2,025 sq. ft.
$849,900Pending3 beds 5 baths2,025 sq. ft.1313 E Montgomery Ave #2, PHILADELPHIA, PA 19125
MLS# PAPH2587768Listed by: RE/MAX READY

