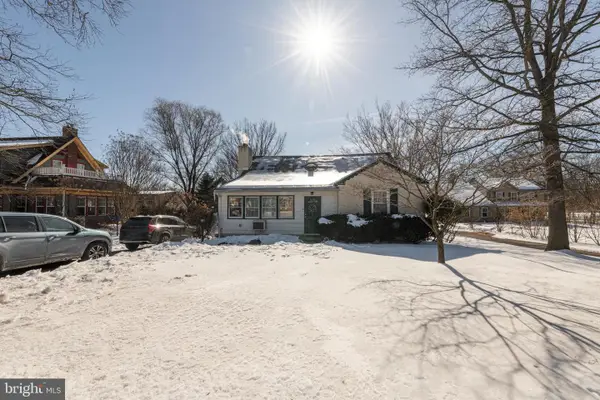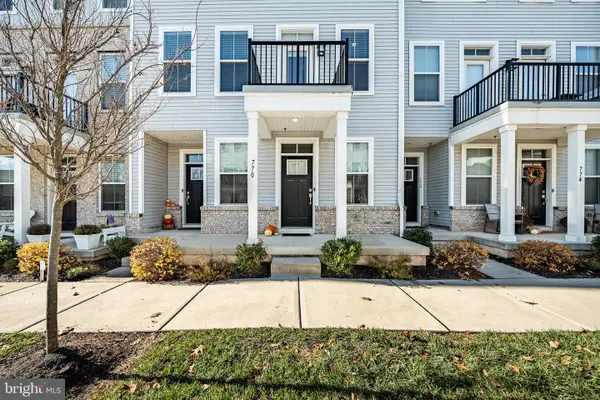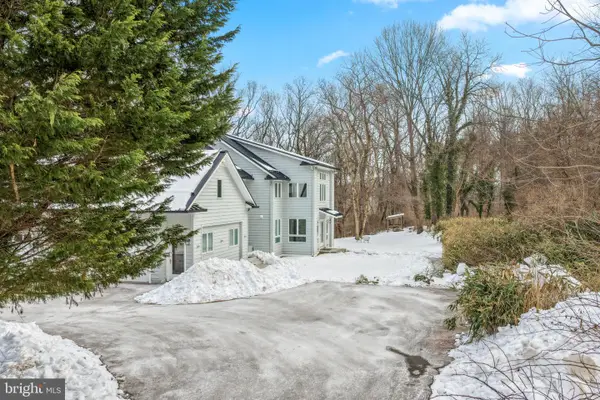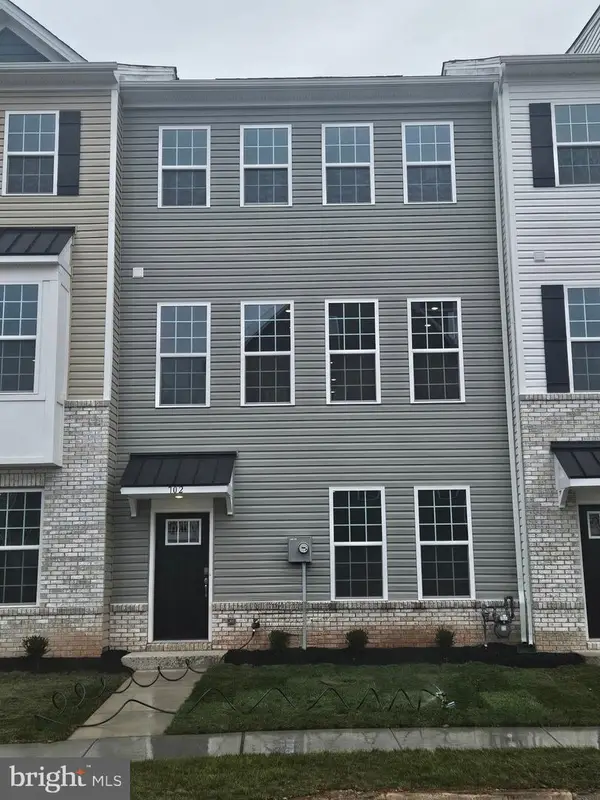102 Ferry Lane, Phoenixville, PA 19460
Local realty services provided by:Better Homes and Gardens Real Estate Reserve
102 Ferry Lane,Phoenixville, PA 19460
$991,365
- 4 Beds
- 3 Baths
- - sq. ft.
- Single family
- Sold
Listed by: andrew craig
Office: craig properties inc
MLS#:PACT2036234
Source:BRIGHTMLS
Sorry, we are unable to map this address
Price summary
- Price:$991,365
About this home
The popular 3,409 sq. ft. Chatham is a dream come true! A private first-floor study with optional exterior door makes working from home practical and convenient. The two-story great room, with a second staircase, will be the ideal place to gather friends and family to cheer for your favorite team! Upstairs, a soaking tub in the owner’s suite creates an exclusive spa where you can relax and let your worries melt away. Three more bedrooms provide ample space for kids or overnight guests.
Welcome to Melville Run, a new construction home community with 4 spacious home sites located in the desirable Valley Forge area. You'll be at the center of an array of local conveniences. Less than 3 miles away is the lively main street of Phoenixville, with several brewpubs, year-round cultural events, locally owned shops, and a historic theater. Explore the history and nature at Valley Forge Park which is less than 2 miles away. Homesites 1, 3, and 4 floor plan have already been pre-selected, and include 4 bedrooms, 2.5 bathrooms, a bright morning room, oak stairs and much more. On the outside, these homes will reflect a modern Farmhouse style with stone, metal roofing, and black windows. On the inside, you can create the home of your dreams with the help of our design team.
Contact an agent
Home facts
- Year built:2023
- Listing ID #:PACT2036234
- Added:1111 day(s) ago
- Updated:February 12, 2026 at 06:35 AM
Rooms and interior
- Bedrooms:4
- Total bathrooms:3
- Full bathrooms:2
- Half bathrooms:1
Heating and cooling
- Cooling:Central A/C
- Heating:Forced Air, Natural Gas, Programmable Thermostat
Structure and exterior
- Roof:Architectural Shingle, Metal, Pitched
- Year built:2023
Utilities
- Water:Public
- Sewer:Public Sewer
Finances and disclosures
- Price:$991,365
New listings near 102 Ferry Lane
- Coming Soon
 $530,000Coming Soon3 beds 4 baths
$530,000Coming Soon3 beds 4 baths252 Hudson Dr, PHOENIXVILLE, PA 19460
MLS# PAMC2167360Listed by: BHHS FOX & ROACH-HAVERFORD - New
 Listed by BHGRE$475,000Active4 beds 2 baths1,764 sq. ft.
Listed by BHGRE$475,000Active4 beds 2 baths1,764 sq. ft.878 Valley Forge Rd, PHOENIXVILLE, PA 19460
MLS# PACT2117390Listed by: BETTER HOMES AND GARDENS REAL ESTATE PHOENIXVILLE - New
 $384,900Active2 beds 2 baths968 sq. ft.
$384,900Active2 beds 2 baths968 sq. ft.770 Ore St, PHOENIXVILLE, PA 19460
MLS# PACT2117252Listed by: LPT REALTY, LLC - Coming SoonOpen Sat, 11am to 4pm
 $588,490Coming Soon3 beds 3 baths
$588,490Coming Soon3 beds 3 baths714 Ore St, PHOENIXVILLE, PA 19460
MLS# PACT2117258Listed by: D.R. HORTON REALTY OF PENNSYLVANIA - New
 $449,000Active4 beds 1 baths1,714 sq. ft.
$449,000Active4 beds 1 baths1,714 sq. ft.526 Nutt Rd, PHOENIXVILLE, PA 19460
MLS# PACT2116896Listed by: A L COFFMAN & SON INC - New
 $995,000Active3 beds 6 baths3,853 sq. ft.
$995,000Active3 beds 6 baths3,853 sq. ft.80 Flintlock Ln, PHOENIXVILLE, PA 19460
MLS# PACT2115162Listed by: COMPASS PENNSYLVANIA, LLC - Coming SoonOpen Thu, 5 to 6:30pm
 $385,000Coming Soon3 beds 2 baths
$385,000Coming Soon3 beds 2 baths61 Pennsylvania Ave, PHOENIXVILLE, PA 19460
MLS# PACT2117078Listed by: VRA REALTY  $425,000Pending3 beds 1 baths912 sq. ft.
$425,000Pending3 beds 1 baths912 sq. ft.416 W Anderson Ave, PHOENIXVILLE, PA 19460
MLS# PACT2117048Listed by: COLDWELL BANKER REALTY- New
 $783,381Active4 beds 3 baths2,346 sq. ft.
$783,381Active4 beds 3 baths2,346 sq. ft.828 Spring City Rd, PHOENIXVILLE, PA 19460
MLS# PACT2117058Listed by: RE/MAX OF READING - Open Sat, 11am to 4pmNew
 $588,490Active3 beds 3 baths2,135 sq. ft.
$588,490Active3 beds 3 baths2,135 sq. ft.718 Ore St, PHOENIXVILLE, PA 19460
MLS# PACT2117050Listed by: D.R. HORTON REALTY OF PENNSYLVANIA

