104 Badalamenti Dr, Phoenixville, PA 19460
Local realty services provided by:Better Homes and Gardens Real Estate Cassidon Realty
104 Badalamenti Dr,Phoenixville, PA 19460
$675,000
- 3 Beds
- 3 Baths
- 3,661 sq. ft.
- Single family
- Pending
Listed by: mark badalamenti
Office: howard hanna the frederick group
MLS#:PACT2093738
Source:BRIGHTMLS
Price summary
- Price:$675,000
- Price per sq. ft.:$184.38
- Monthly HOA dues:$20
About this home
Welcome to this exceptional 3600+ sq. ft. ranch home nestled on 5.09 acres of picturesque land in the highly sought-after Owen J. Roberts School District. The moment you arrive, you're greeted by a charming covered front entrance, offering the perfect transition into this expansive and inviting home. Upon entering, you'll find a large, welcoming foyer that leads you into the spacious living room, featuring a striking stone wall that adds both warmth and elegance. The room is bathed in natural light from the oversized windows and walk-out sliding doors, providing serene views of the lush surroundings and creating a bright, airy atmosphere. The home boasts 3 generously sized bedrooms and 3 full baths that ensure plenty of room for family and guests. A luxurious master bedroom complete with an attached master bath and a large walk-in closet. The master bath offers a relaxing retreat, providing comfort and privacy. The spacious kitchen is a chef’s dream, featuring an eat-in area that's perfect for casual dining. From here, you can step out into the delightful screened-in porch, offering a peaceful spot to enjoy your meals, sip coffee, or simply relax while enjoying the surrounding nature. Whether you're hosting a family meal or entertaining friends, the kitchen opens to a large, formal dining room, providing a great flow for gatherings. In addition to the living spaces, you'll find a dedicated office space, ideal for working from home or managing personal projects. The large garage comfortably fits up to 4 cars, offering plenty of room for vehicles, tools, and storage. The expansive, unfinished basement provides endless potential for customization. Whether you envision a home theater, gym, or additional living space, this large area offers the flexibility to create exactly what you need. Located on a sprawling 5.09-acre lot, this home offers privacy and tranquility, while still being conveniently close to all the amenities you need. Whether you enjoy outdoor activities, gardening, or simply relaxing in nature, this property provides endless opportunities. Don't miss out on the chance to make this beautiful ranch your forever home. Schedule your tour today and experience everything this stunning property has to offer!
Contact an agent
Home facts
- Year built:1984
- Listing ID #:PACT2093738
- Added:270 day(s) ago
- Updated:December 25, 2025 at 08:30 AM
Rooms and interior
- Bedrooms:3
- Total bathrooms:3
- Full bathrooms:3
- Living area:3,661 sq. ft.
Heating and cooling
- Cooling:Central A/C
- Heating:Forced Air, Natural Gas
Structure and exterior
- Roof:Shingle
- Year built:1984
- Building area:3,661 sq. ft.
- Lot area:5.09 Acres
Schools
- High school:OWEN J ROBERTS
- Middle school:OWEN J ROBERTS
- Elementary school:VINCENT
Utilities
- Water:Well
- Sewer:On Site Septic
Finances and disclosures
- Price:$675,000
- Price per sq. ft.:$184.38
- Tax amount:$15,916 (2024)
New listings near 104 Badalamenti Dr
- New
 $541,530Active3 beds 4 baths1,989 sq. ft.
$541,530Active3 beds 4 baths1,989 sq. ft.206 Bronze St, PHOENIXVILLE, PA 19460
MLS# PACT2115074Listed by: FUSION PHL REALTY, LLC - Coming Soon
 $399,900Coming Soon3 beds 1 baths
$399,900Coming Soon3 beds 1 baths11 Mill St, PHOENIXVILLE, PA 19460
MLS# PACT2115036Listed by: KELLER WILLIAMS REAL ESTATE-DOYLESTOWN - Coming Soon
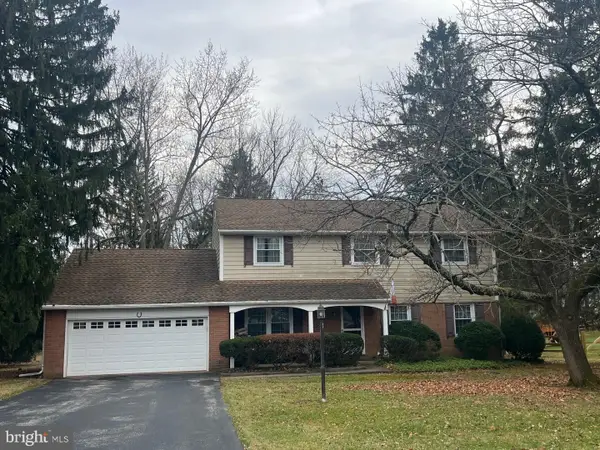 $585,000Coming Soon4 beds 3 baths
$585,000Coming Soon4 beds 3 baths75 Kleyona Ave, PHOENIXVILLE, PA 19460
MLS# PACT2115006Listed by: LONG & FOSTER REAL ESTATE, INC. - New
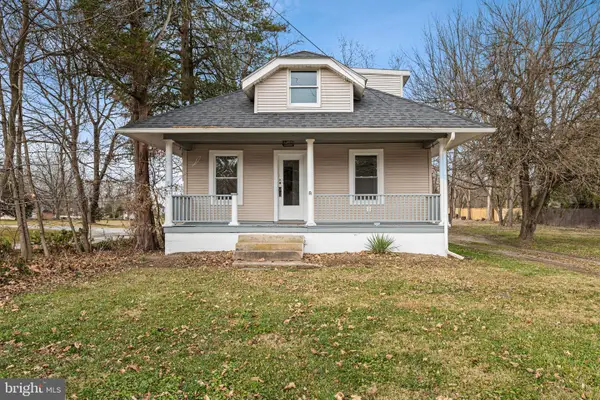 $394,900Active3 beds 1 baths1,020 sq. ft.
$394,900Active3 beds 1 baths1,020 sq. ft.1026 Hares Hill Rd, PHOENIXVILLE, PA 19460
MLS# PACT2114574Listed by: STYER REAL ESTATE - New
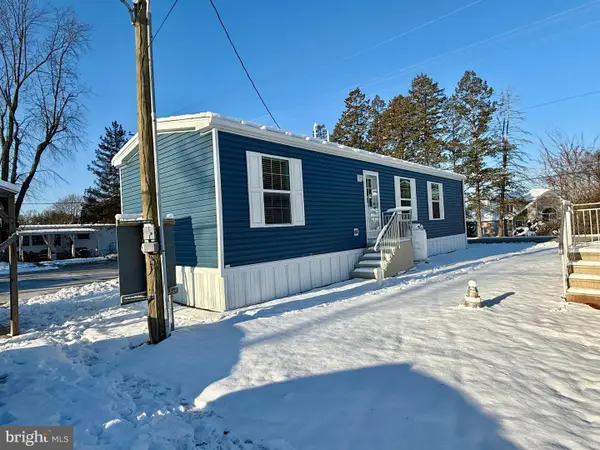 $107,500Active2 beds 1 baths720 sq. ft.
$107,500Active2 beds 1 baths720 sq. ft.46 Mockingbird Ln, PHOENIXVILLE, PA 19460
MLS# PACT2114850Listed by: CHRIS JAMES HECTOR REALTY 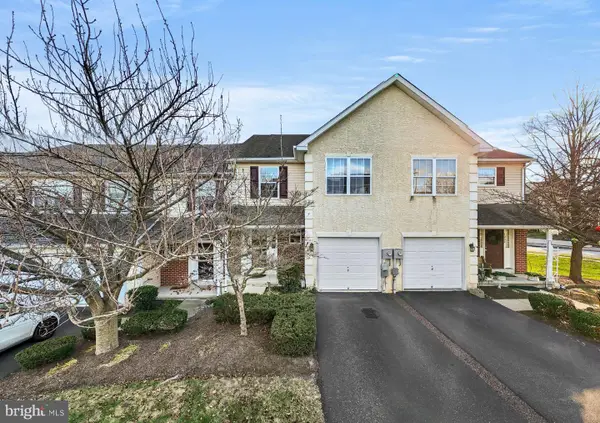 $450,000Active3 beds 3 baths1,738 sq. ft.
$450,000Active3 beds 3 baths1,738 sq. ft.1050 Square Dr #2, PHOENIXVILLE, PA 19460
MLS# PACT2114664Listed by: KELLER WILLIAMS REAL ESTATE -EXTON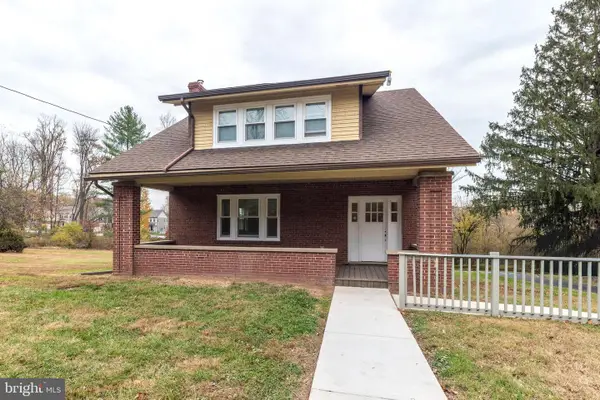 $574,200Active3 beds 2 baths1,617 sq. ft.
$574,200Active3 beds 2 baths1,617 sq. ft.343 Pawlings Rd, PHOENIXVILLE, PA 19460
MLS# PACT2114720Listed by: LONG & FOSTER REAL ESTATE, INC. $650,000Pending4 beds 3 baths2,487 sq. ft.
$650,000Pending4 beds 3 baths2,487 sq. ft.116 Scarlet Oak Dr, PHOENIXVILLE, PA 19460
MLS# PAMC2162918Listed by: WEICHERT, REALTORS - CORNERSTONE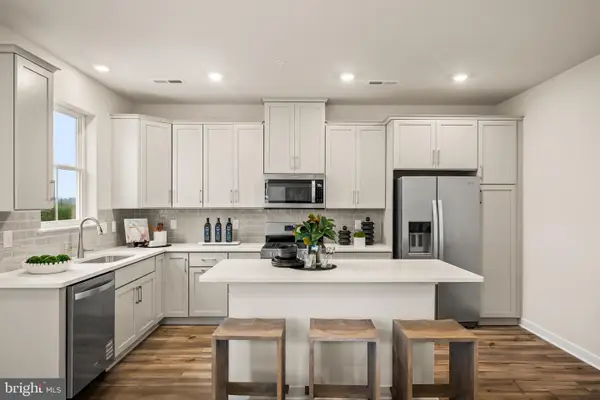 $449,980Active3 beds 3 baths1,868 sq. ft.
$449,980Active3 beds 3 baths1,868 sq. ft.826 Graphite Dr, PHOENIXVILLE, PA 19460
MLS# PACT2114618Listed by: FUSION PHL REALTY, LLC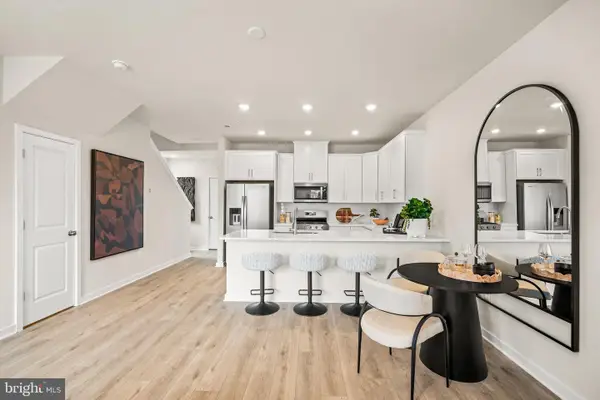 $395,725Active2 beds 3 baths1,237 sq. ft.
$395,725Active2 beds 3 baths1,237 sq. ft.856 Graphite Dr, PHOENIXVILLE, PA 19460
MLS# PACT2114554Listed by: FUSION PHL REALTY, LLC
