113 Harvest Ln #101, Phoenixville, PA 19460
Local realty services provided by:Better Homes and Gardens Real Estate Community Realty
113 Harvest Ln #101,Phoenixville, PA 19460
$325,000
- 3 Beds
- 3 Baths
- 1,470 sq. ft.
- Townhouse
- Pending
Listed by: peg chism
Office: long & foster real estate, inc.
MLS#:PACT2112136
Source:BRIGHTMLS
Price summary
- Price:$325,000
- Price per sq. ft.:$221.09
About this home
Caines Creek 3 Bedrooms 2.5 Bath END UNIT WITH A WALK-OUT BASEMENT! Give Yourself the gift of a new place to call "home" this Holiday Season. Quick Settlement. Great Neighborhood and Amenities. End Unit. Newer HVAC. Lots of Storage. Two Designated Parking Spots. You are greeted with a Covered Porch Entry with an adjacent Storage Shed. Enter into the foyer that leads to a formal living & dining room, half bath and updated kitchen & appliances. Upper Floor with Three generous sized bedrooms & Two Full Baths. The Primary Bedroom with a Large Walk-In Closet PLUS an additional Storage Room, Linen Closet, Laundry Closet that includes a Newer Washer & Dryer. The Kitchen is nicely equipped with a Breakfast Bar, Desk Area, SS Appliances & Large Walk-In PANTRY, Cabinets updated over the years, Sub-Zero Refrigerator along with B-I Microwave Convection Oven & Bosch Dishwasher & More. Amazing Location--#113 Parking Spot conveniently located in front of unit. Over the years, the seller has installed newer vinyl windows throughout, electrical panel has been upgraded, 50 gallon Bradford White Hot Water Heater installed in August 2025 PLUS a Newer Carrier Heater and Air Conditioning Compressor. The kitchen when upgraded was gutted and new cabinets were installed along with a Sub-Zero Refrigerator(included), Bosch Dishwasher, Cook Top, Built-In Microwave and Convection Oven AND a Must See Walk-In Pantry, Breakfast Bar and Desk Area. Newer vinyl windows on the main level crank open. Living and Dining Room flow together with French Doors that leads out to an expansive deck that provides wonderful serene views of a tree lined backyard. The Main Level Foyer has a Half Bath and Coat Closet. The upper level has Three Generous Sized Bedrooms with a Hallway Full Bath and Linen Closet. The Primary Bedroom has a Full Bath, Laundry with a Full Size LG Washer & Dryer(included) PLUS a Large Walk-In Closet with an ADDITIONAL Storage Room for Holiday Storage/Luggage, etc Plus a Large Linen Closet. In all Three Generously Sized Bedrooms, the windows have built-in shades. To complete this home, there is a WALK OUT PARTIALLY FINISHED BASEMENT with a partially completed Brick Fireplace. Monthly Fees includes the Exterior Building Maintenance, Lawn Care, Snow Removal, Trash and usage of the Seasonal Pool & Clubhouse. The home has been well maintained over the years with a newer Kitchen & Appliances, HVAC, windows and Hot Water Heater. Adding your own personal touches and some cosmetic updating this home would be absolutely amazing. Monthly Condo Fee covers Snow Removal, Lawn Maintenance, Trash, Exterior Maintenance, Seasonal Community Pool & Clubhouse. Water & Sewer is handled by Phoenixville Borough. If you are in the market for a home with generous sized rooms, updated kitchen & appliances, lots of Storage PLUS a Walk-Out Basement---look no further. Friendly Neighborhood, Fabulous Location and Amenities!
Contact an agent
Home facts
- Year built:1974
- Listing ID #:PACT2112136
- Added:57 day(s) ago
- Updated:December 19, 2025 at 12:00 PM
Rooms and interior
- Bedrooms:3
- Total bathrooms:3
- Full bathrooms:2
- Half bathrooms:1
- Living area:1,470 sq. ft.
Heating and cooling
- Cooling:Central A/C
- Heating:Electric, Heat Pump(s)
Structure and exterior
- Roof:Shingle
- Year built:1974
- Building area:1,470 sq. ft.
Utilities
- Water:Public
- Sewer:Public Sewer
Finances and disclosures
- Price:$325,000
- Price per sq. ft.:$221.09
- Tax amount:$4,009 (2025)
New listings near 113 Harvest Ln #101
- New
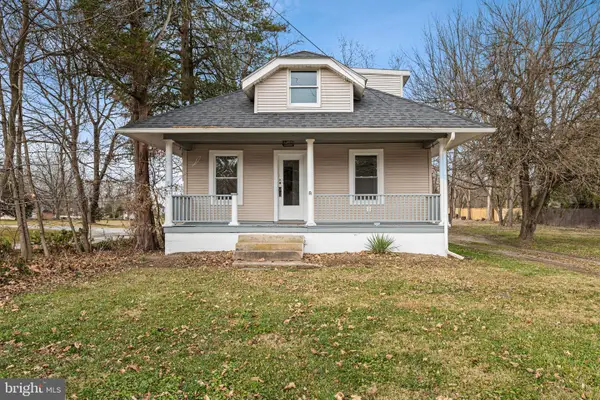 $394,900Active3 beds 1 baths1,020 sq. ft.
$394,900Active3 beds 1 baths1,020 sq. ft.1026 Hares Hill Rd, PHOENIXVILLE, PA 19460
MLS# PACT2114574Listed by: STYER REAL ESTATE - New
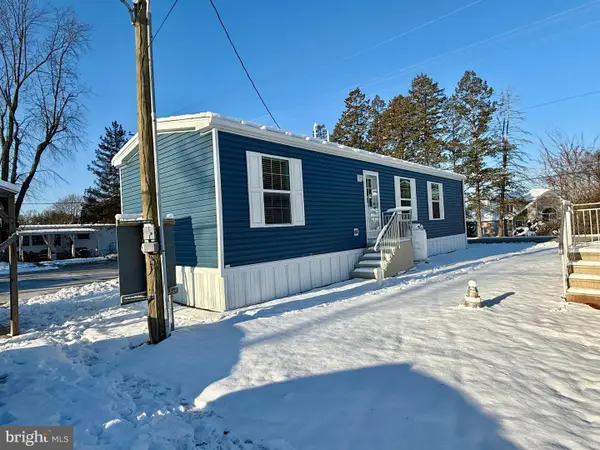 $107,500Active2 beds 1 baths720 sq. ft.
$107,500Active2 beds 1 baths720 sq. ft.46 Mockingbird Ln, PHOENIXVILLE, PA 19460
MLS# PACT2114850Listed by: CHRIS JAMES HECTOR REALTY - New
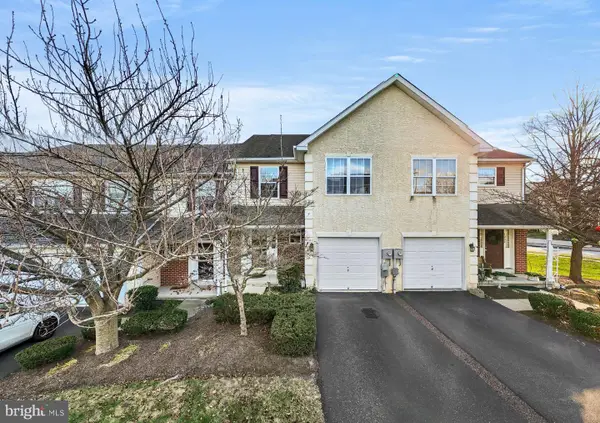 $450,000Active3 beds 3 baths1,738 sq. ft.
$450,000Active3 beds 3 baths1,738 sq. ft.1050 Square Dr #2, PHOENIXVILLE, PA 19460
MLS# PACT2114664Listed by: KELLER WILLIAMS REAL ESTATE -EXTON - New
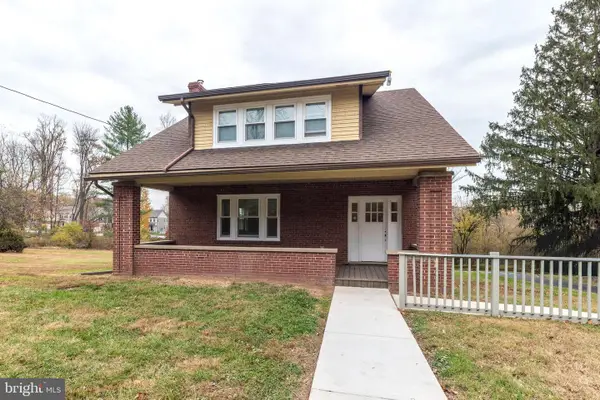 $599,900Active3 beds 2 baths1,617 sq. ft.
$599,900Active3 beds 2 baths1,617 sq. ft.343 Pawlings Rd, PHOENIXVILLE, PA 19460
MLS# PACT2114720Listed by: LONG & FOSTER REAL ESTATE, INC. - New
 $650,000Active4 beds 3 baths2,487 sq. ft.
$650,000Active4 beds 3 baths2,487 sq. ft.116 Scarlet Oak Dr, PHOENIXVILLE, PA 19460
MLS# PAMC2162918Listed by: WEICHERT, REALTORS - CORNERSTONE - New
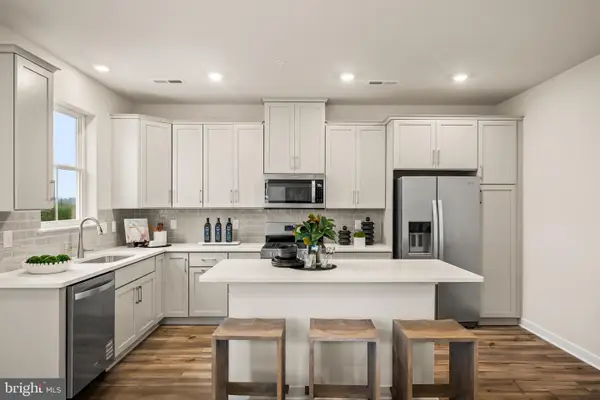 $449,980Active3 beds 3 baths1,868 sq. ft.
$449,980Active3 beds 3 baths1,868 sq. ft.826 Graphite Dr, PHOENIXVILLE, PA 19460
MLS# PACT2114618Listed by: FUSION PHL REALTY, LLC - New
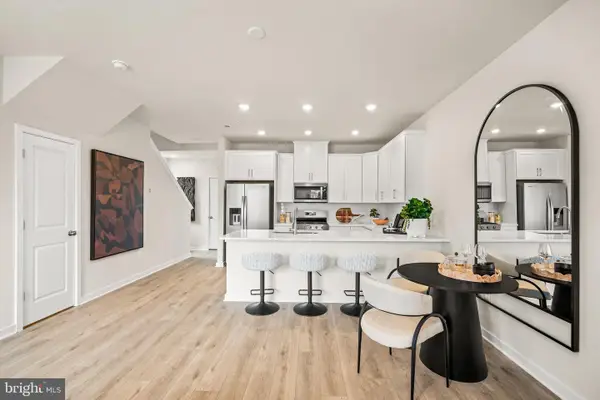 $395,725Active2 beds 3 baths1,237 sq. ft.
$395,725Active2 beds 3 baths1,237 sq. ft.856 Graphite Dr, PHOENIXVILLE, PA 19460
MLS# PACT2114554Listed by: FUSION PHL REALTY, LLC - New
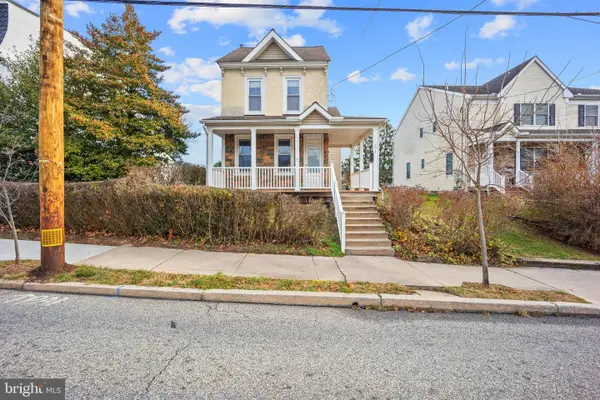 $520,000Active3 beds 3 baths1,900 sq. ft.
$520,000Active3 beds 3 baths1,900 sq. ft.321 Franklin Ave, PHOENIXVILLE, PA 19460
MLS# PACT2114290Listed by: COMPASS PENNSYLVANIA, LLC 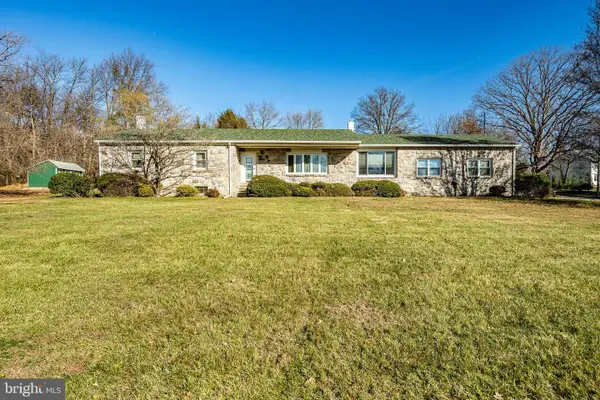 $649,999Pending3 beds 2 baths1,625 sq. ft.
$649,999Pending3 beds 2 baths1,625 sq. ft.566 Egypt Rd, PHOENIXVILLE, PA 19460
MLS# PAMC2154986Listed by: KELLER WILLIAMS REALTY GROUP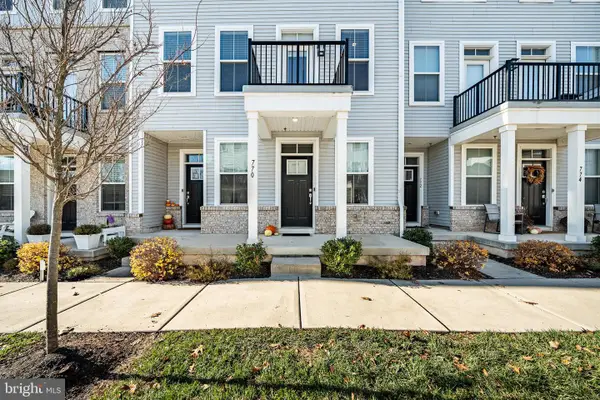 $399,000Active2 beds 2 baths968 sq. ft.
$399,000Active2 beds 2 baths968 sq. ft.770 Ore St, PHOENIXVILLE, PA 19460
MLS# PACT2114428Listed by: VRA REALTY
