121 Midway Rd, Phoenixville, PA 19460
Local realty services provided by:Better Homes and Gardens Real Estate Murphy & Co.
121 Midway Rd,Phoenixville, PA 19460
$600,000
- 4 Beds
- 4 Baths
- 3,156 sq. ft.
- Single family
- Active
Listed by:christopher holt
Office:iron valley real estate exton
MLS#:PACT2110332
Source:BRIGHTMLS
Price summary
- Price:$600,000
- Price per sq. ft.:$190.11
About this home
Location, location, location: Welcome to 121 Midway Road! This beautiful home is located within the highly sought-afterneighborhood in Phoenixville, Bevan’s Orchard, and has many unique features such as a full in-law suite, a huge deck, sauna and outside shower, that overlooks your very own pond. With 4 bedrooms, 3.5 bathrooms, 2,156 sq ft, a 2-car detached garage, 2.9 acres of land, and 2 ponds, there’s a lot to take in here. The home is graced with an abundance of windows, letting in all the natural surroundings! As you enter, you step into the living room and sitting room area. Head into the den which boasts a propane woodstove insert with a fieldstone hearth and huge windows with stunning views of your pond. The den also features a fieldstone accent wall. By the front door is the first-floor powder room, and just beyond is your gourmet kitchen with granite countertops, oak cabinets, tile flooring and an island with a cooktop. There’s a large undermount sink, stainless steel appliances, and trash compactor. With plenty of countertop and cabinet space, it’s great for cooking and entertaining! Just off the kitchen is your formal dining room, which has a slider that leads right out to the yard and the pond. Up on the second floor you’ll find your generous sized primary bedroom with full ensuite, featuring a standup shower, tile floor, and granite topped vanity. The primary also has three closets, one of which is a walk-in that’s cedar lined. There are two other bedrooms and a full hall bath, which has a beautiful soaking tub with subway tile wall, hexagon penny tile flooring, and a white pedestal sink. Down in the basement you’ll find a complete in-law suite. Step right into the full kitchen with black granite countertops, maple cabinets, tile floor, and black appliances. There’s a huge den with a window that looks out onto the deck and the pond. There’s a large bedroom and a full hall bath with tile floor, standup shower, and white pedestal sink. Rounding out the basement is a laundry room featuring a Bosch washer and dryer, and radiant heated floors. Outside on your 2.9 acres you have 2 ponds and a great upper flat grassy area with an stone reatining wall. There is a front deck, and just off the driveway there’s a little courtyard space that is walled in, which is a great flat outside space. The outdoor back-deck is massive and right over the pond, which will allow bird enthusiasts or nature lovers to just sit and enjoy some serenity. It should be noted that the owner oversaw extensive stormwater management throughout the entire property, which enables the runoff to flow right into the pond. Bevan’s Orchard is a walkable neighborhood which is adjacent to a nature preserve. You’re within walking distance to beautiful Charlestown Park and the University of Valley Forge campus. All of the shopping, restaurants and nightlife that downtown Phoenixville has to offer is a just few minutes’ drive away! Routes 29, 202, 422 the PA Turnpike put you within easy reach of Great Valley Corporate Center, King of Prussia, West Chester, and anywhere within the greater Philadelphia area. With so much convenience set within a stunning location, don’t miss this opportunity to make it yours before its gone!
Contact an agent
Home facts
- Year built:1975
- Listing ID #:PACT2110332
- Added:3 day(s) ago
- Updated:October 09, 2025 at 05:32 AM
Rooms and interior
- Bedrooms:4
- Total bathrooms:4
- Full bathrooms:3
- Half bathrooms:1
- Living area:3,156 sq. ft.
Heating and cooling
- Cooling:Central A/C
- Heating:Electric, Forced Air, Radiant
Structure and exterior
- Roof:Shingle
- Year built:1975
- Building area:3,156 sq. ft.
- Lot area:2.9 Acres
Schools
- High school:PHOENIXVILLE AREA
Utilities
- Water:Well
- Sewer:Public Sewer
Finances and disclosures
- Price:$600,000
- Price per sq. ft.:$190.11
- Tax amount:$7,800 (2025)
New listings near 121 Midway Rd
- New
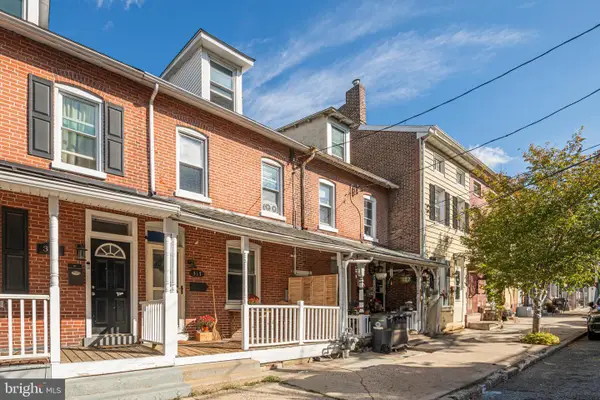 Listed by BHGRE$329,900Active4 beds 2 baths1,444 sq. ft.
Listed by BHGRE$329,900Active4 beds 2 baths1,444 sq. ft.317 Hall St, PHOENIXVILLE, PA 19460
MLS# PACT2111158Listed by: BETTER HOMES AND GARDENS REAL ESTATE PHOENIXVILLE - New
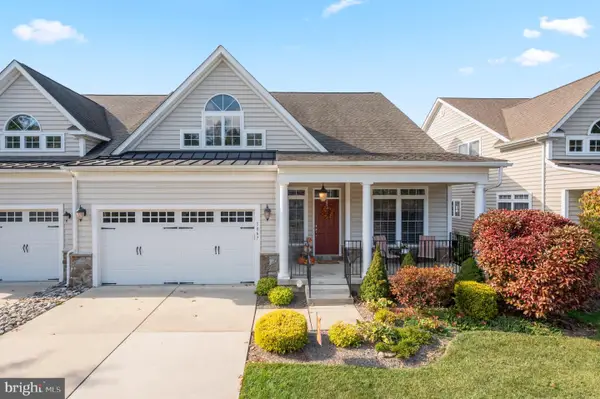 $725,000Active3 beds 3 baths3,777 sq. ft.
$725,000Active3 beds 3 baths3,777 sq. ft.1067 Balfour Cir, PHOENIXVILLE, PA 19460
MLS# PACT2111072Listed by: BHHS FOX & ROACH WAYNE-DEVON - Coming SoonOpen Sat, 10am to 12pm
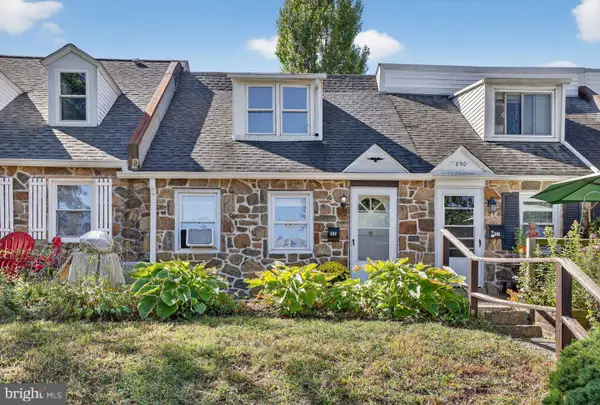 $329,000Coming Soon3 beds 2 baths
$329,000Coming Soon3 beds 2 baths888 Woodlawn Ave, PHOENIXVILLE, PA 19460
MLS# PACT2111112Listed by: KELLER WILLIAMS MAIN LINE - Coming Soon
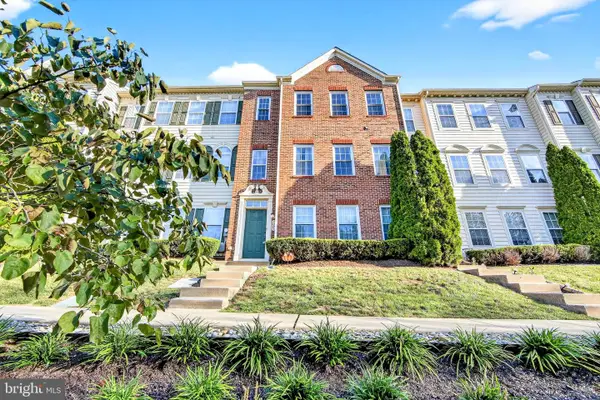 $486,900Coming Soon3 beds 3 baths
$486,900Coming Soon3 beds 3 baths3003 Spice Way, PHOENIXVILLE, PA 19460
MLS# PACT2105056Listed by: KRG RESIDENTIAL - Coming SoonOpen Sat, 11am to 1pm
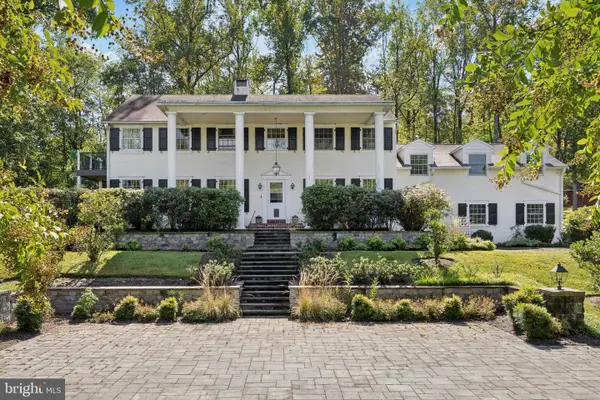 $1,800,000Coming Soon4 beds 5 baths
$1,800,000Coming Soon4 beds 5 baths4104 Tinker Hill Rd, PHOENIXVILLE, PA 19460
MLS# PACT2110966Listed by: KELLER WILLIAMS REALTY DEVON-WAYNE - Coming Soon
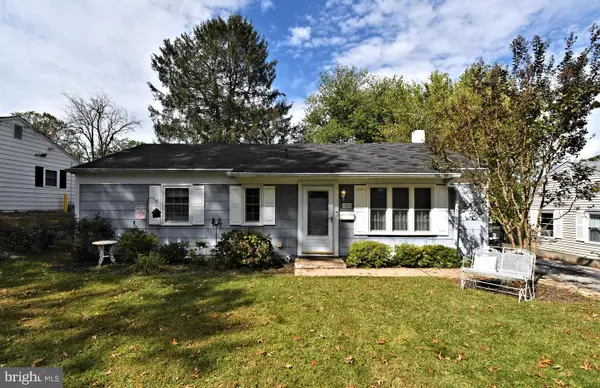 $335,000Coming Soon2 beds 1 baths
$335,000Coming Soon2 beds 1 baths1220 Tyler Ave, PHOENIXVILLE, PA 19460
MLS# PACT2111064Listed by: RE/MAX MAIN LINE-KIMBERTON - Coming SoonOpen Sat, 12 to 2pm
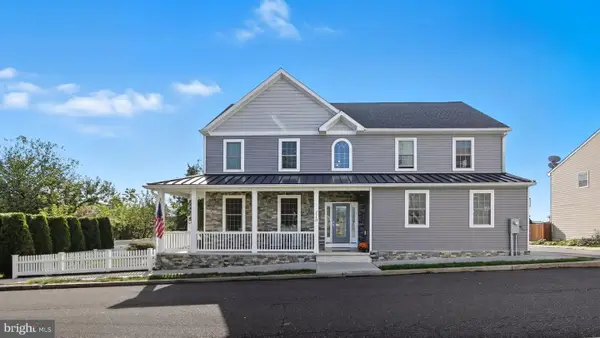 $693,000Coming Soon3 beds 3 baths
$693,000Coming Soon3 beds 3 baths110 Saint Marys St, PHOENIXVILLE, PA 19460
MLS# PACT2110604Listed by: REAL OF PENNSYLVANIA - New
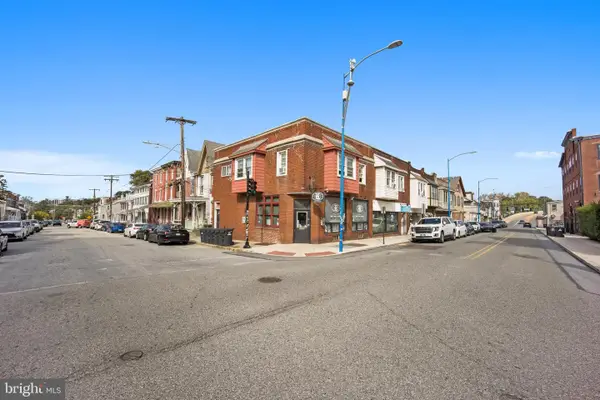 $514,999Active2 beds 1 baths1,800 sq. ft.
$514,999Active2 beds 1 baths1,800 sq. ft.32 Gay St, PHOENIXVILLE, PA 19460
MLS# PACT2111044Listed by: REALTY ONE GROUP FOCUS - Coming Soon
 $975,000Coming Soon4 beds 4 baths
$975,000Coming Soon4 beds 4 baths110 Diamond Rock Rd, PHOENIXVILLE, PA 19460
MLS# PACT2110938Listed by: REALTY ONE GROUP RESTORE - COLLEGEVILLE
