1277 Fillmore St, Phoenixville, PA 19460
Local realty services provided by:Better Homes and Gardens Real Estate Cassidon Realty
1277 Fillmore St,Phoenixville, PA 19460
$470,000
- 3 Beds
- 4 Baths
- - sq. ft.
- Townhouse
- Sold
Listed by: john dewitt kuester iii
Office: fusion phl realty, llc.
MLS#:PACT2111634
Source:BRIGHTMLS
Sorry, we are unable to map this address
Price summary
- Price:$470,000
- Monthly HOA dues:$165
About this home
*EARLY BLACK FRIDAY SAVINGS HAPPENING NOW!*Welcome to Phoenixville Heights** Experience modern living in stylish new townhomes, just minutes from vibrant downtown Phoenixville and with direct access to the scenic Schuylkill River Trail—perfect for those who love an active lifestyle! 1277 Fillmore Street is an move-in ready home and features the sought-after Cambridge floorplan. The first floor offers a spacious recreation room, ideal for entertaining, relaxing, or even setting up your home office (as seen in the photos!). This rec room is complete with a half bath and access to the 2-car garage. The main level showcases an open layout that seamlessly connects a large Great Room, a sleek kitchen with a stainless steel counter-depth side-by-side refrigerator, and stunning finishes like 42" cabinets, quartz countertops, and a subway tile backsplash. The bright dining area leads to a large deck, perfect for indoor-outdoor living. Upstairs, you’ll find all three bedrooms, offering a peaceful retreat and maximum privacy. The owner’s suite features a private bathroom for your comfort. A convenient two-car garage completes the package, combining both style and functionality. If you are looking for a new construction home, without the typical wait, then call us today and set up your private tour!
Note: Model homes are open and ready to tour!! Prices, dimensions, and features may vary and are subject to change. Photos are for illustrative purposes only - please see new home consultant for final options and finishes. If you’re working with a Realtor, please ensure they are acknowledged as your representative during your first interaction with Lennar and accompany you on your first visit. Taxes are assessed after settlement. Please visit the sales trailer for open house access.
Contact an agent
Home facts
- Year built:2025
- Listing ID #:PACT2111634
- Added:98 day(s) ago
- Updated:January 20, 2026 at 07:41 PM
Rooms and interior
- Bedrooms:3
- Total bathrooms:4
- Full bathrooms:2
- Half bathrooms:2
Heating and cooling
- Cooling:Central A/C
- Heating:Forced Air, Natural Gas
Structure and exterior
- Year built:2025
Utilities
- Sewer:No Sewer System
Finances and disclosures
- Price:$470,000
- Tax amount:$744 (2025)
New listings near 1277 Fillmore St
- New
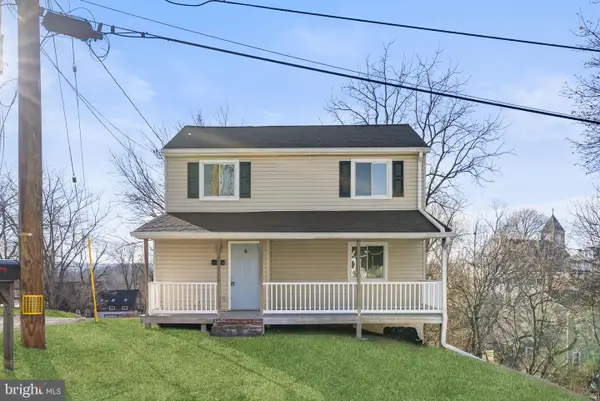 $459,900Active4 beds 3 baths2,123 sq. ft.
$459,900Active4 beds 3 baths2,123 sq. ft.6 Emmett St, PHOENIXVILLE, PA 19460
MLS# PACT2116222Listed by: REALTY ONE GROUP RESTORE - COLLEGEVILLE - Coming Soon
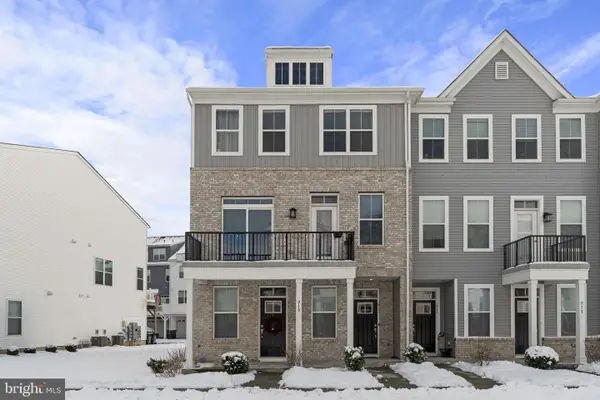 $525,000Coming Soon3 beds 3 baths
$525,000Coming Soon3 beds 3 baths917 Anvil Ct, PHOENIXVILLE, PA 19460
MLS# PACT2116216Listed by: KELLER WILLIAMS MAIN LINE - Coming Soon
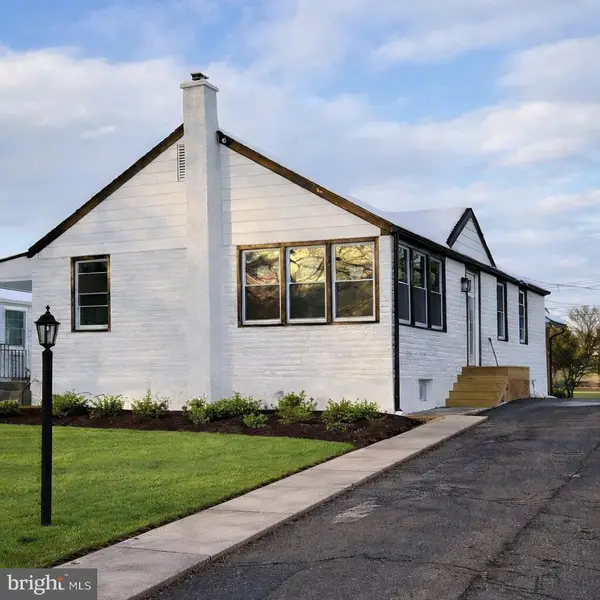 $479,900Coming Soon5 beds 2 baths
$479,900Coming Soon5 beds 2 baths409 W Anderson Ave, PHOENIXVILLE, PA 19460
MLS# PACT2116202Listed by: COMPASS - Coming Soon
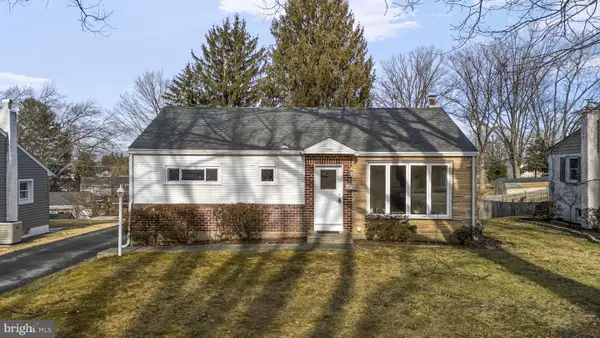 $404,900Coming Soon3 beds 1 baths
$404,900Coming Soon3 beds 1 baths503 W Anderson Ave, PHOENIXVILLE, PA 19460
MLS# PACT2116152Listed by: KELLER WILLIAMS REAL ESTATE -EXTON - Coming SoonOpen Sat, 12 to 2pm
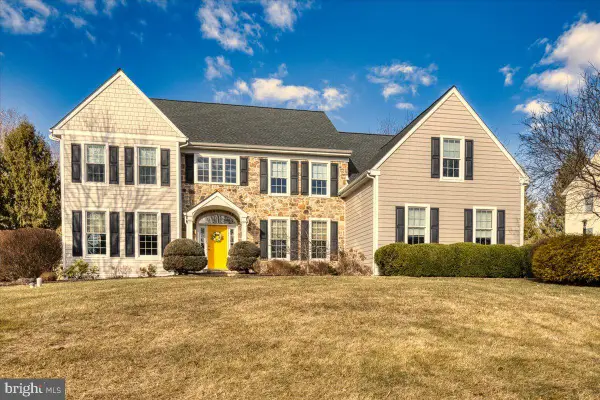 $885,000Coming Soon5 beds 4 baths
$885,000Coming Soon5 beds 4 baths105 Brimful Dr, PHOENIXVILLE, PA 19460
MLS# PACT2116112Listed by: RE/MAX MAIN LINE-KIMBERTON - New
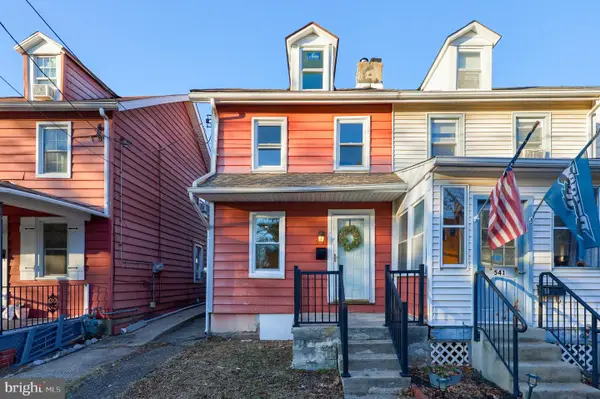 $315,000Active4 beds 1 baths1,103 sq. ft.
$315,000Active4 beds 1 baths1,103 sq. ft.543 Vanderslice St, PHOENIXVILLE, PA 19460
MLS# PACT2116154Listed by: PRIME HOME REAL ESTATE, LLC - New
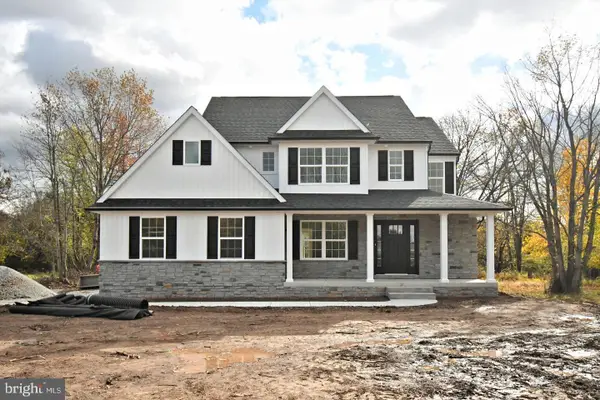 $749,000Active4 beds 3 baths2,200 sq. ft.
$749,000Active4 beds 3 baths2,200 sq. ft.203 Pine Dr, PHOENIXVILLE, PA 19460
MLS# PACT2116008Listed by: AMERICAN FOURSQUARE REALTY LLC 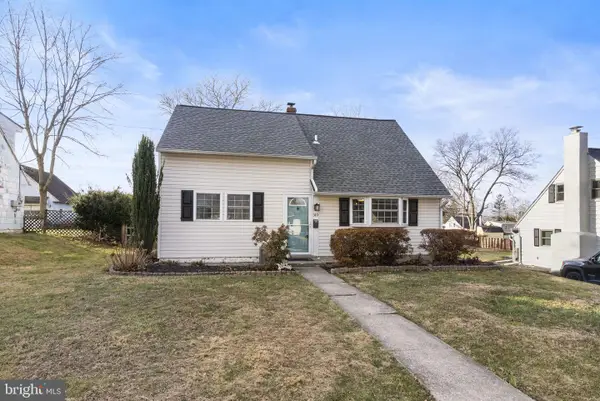 $415,000Pending3 beds 2 baths1,120 sq. ft.
$415,000Pending3 beds 2 baths1,120 sq. ft.310 Locust Dr, PHOENIXVILLE, PA 19460
MLS# PACT2115952Listed by: REALTY ONE GROUP RESTORE - COLLEGEVILLE- New
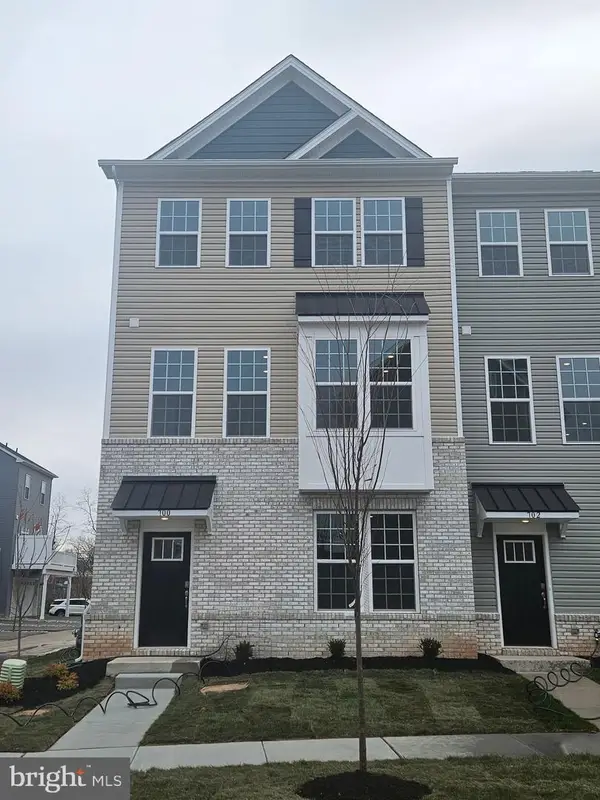 $605,490Active3 beds 3 baths2,150 sq. ft.
$605,490Active3 beds 3 baths2,150 sq. ft.712 Ore St, PHOENIXVILLE, PA 19460
MLS# PACT2115948Listed by: D.R. HORTON REALTY OF PENNSYLVANIA - Coming Soon
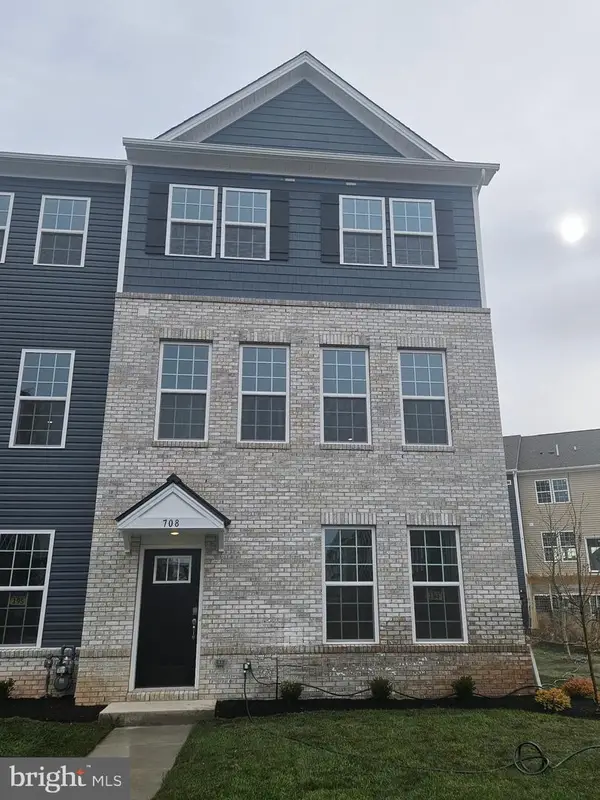 $608,490Coming Soon3 beds 3 baths
$608,490Coming Soon3 beds 3 baths720 Ore St, PHOENIXVILLE, PA 19460
MLS# PACT2115954Listed by: D.R. HORTON REALTY OF PENNSYLVANIA
