1414 Stirling Ct #86, PHOENIXVILLE, PA 19460
Local realty services provided by:Better Homes and Gardens Real Estate Maturo

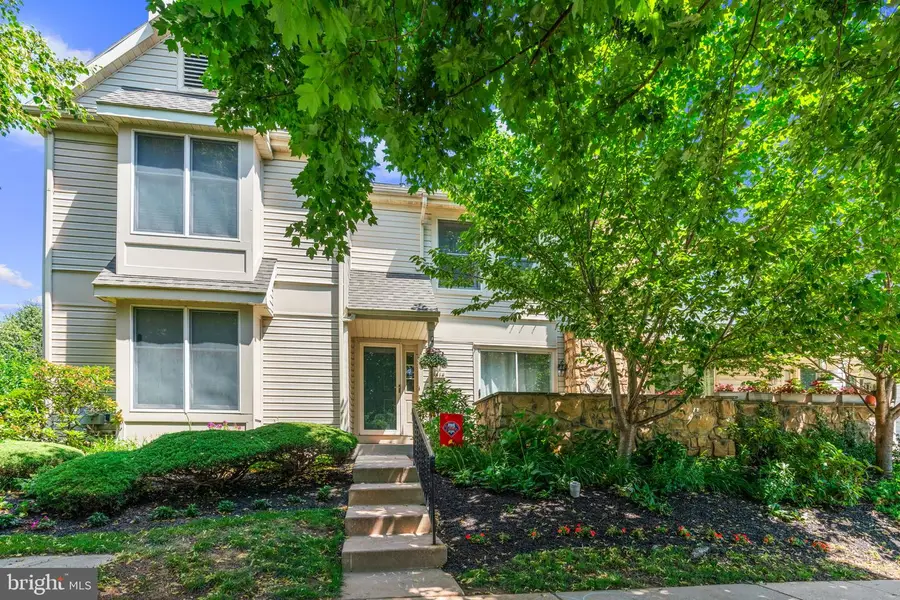
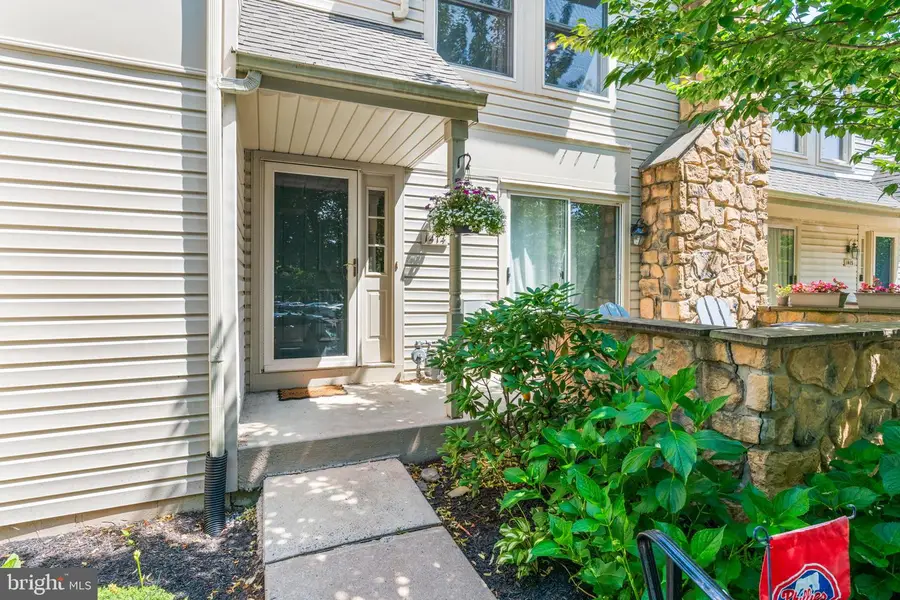
1414 Stirling Ct #86,PHOENIXVILLE, PA 19460
$400,000
- 3 Beds
- 3 Baths
- 2,266 sq. ft.
- Townhouse
- Active
Upcoming open houses
- Sat, Aug 1611:00 am - 01:00 pm
Listed by:bryan james woodall
Office:realty one group restore - collegeville
MLS#:PACT2105538
Source:BRIGHTMLS
Price summary
- Price:$400,000
- Price per sq. ft.:$176.52
- Monthly HOA dues:$250
About this home
Enjoy effortless living in this well-maintained townhome, where charm and functionality meet. The inviting front patio, accented by a distinctive stone half wall, creates a welcoming first impression. Inside, you’ll find two wood-burning fireplaces—one in the dining room and another in the living room—adding warmth and character. LVP flooring spans throughout the main living floor, offering style with easy care. The dining room opens directly to the front patio, perfect for outdoor dining on warm evenings, while the spacious living room features sliding doors leading to a walkout patio is perfect for entertaining guests. Upstairs, the primary suite boasts a private bath and a generous closet space. Two additional bedrooms and a full hall bath complete the upper level. The walk-out basement includes space that is ideal for an additional family room, home office, or an area for kids to play. The Homeowners Association (HOA) covers the roof and siding, reducing maintenance responsibilities. Fire sprinkler system. Parking is convenient with two designated spots and ample overflow parking. Conveniently situated to downtown Phoenixville, Exton and King of Prussia, major commuting routes, shopping, eateries, and parks & trails. This property is the perfect choice for those seeking a low-maintenance home with enhanced space and privacy. Schedule your preview today!
Contact an agent
Home facts
- Year built:1990
- Listing Id #:PACT2105538
- Added:3 day(s) ago
- Updated:August 14, 2025 at 11:42 PM
Rooms and interior
- Bedrooms:3
- Total bathrooms:3
- Full bathrooms:2
- Half bathrooms:1
- Living area:2,266 sq. ft.
Heating and cooling
- Cooling:Central A/C
- Heating:Forced Air, Natural Gas
Structure and exterior
- Roof:Asphalt
- Year built:1990
- Building area:2,266 sq. ft.
- Lot area:0.04 Acres
Schools
- High school:PHOENIXVILLE AREA
Utilities
- Water:Public
- Sewer:Public Sewer
Finances and disclosures
- Price:$400,000
- Price per sq. ft.:$176.52
- Tax amount:$5,040 (2025)
New listings near 1414 Stirling Ct #86
- Coming Soon
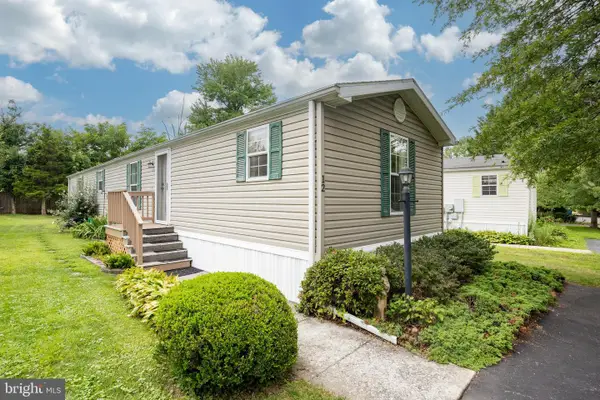 $97,000Coming Soon2 beds 2 baths
$97,000Coming Soon2 beds 2 baths12 Rosewood Ln, PHOENIXVILLE, PA 19460
MLS# PACT2106212Listed by: CENTURY 21 NORRIS-VALLEY FORGE - Coming SoonOpen Fri, 5 to 7pm
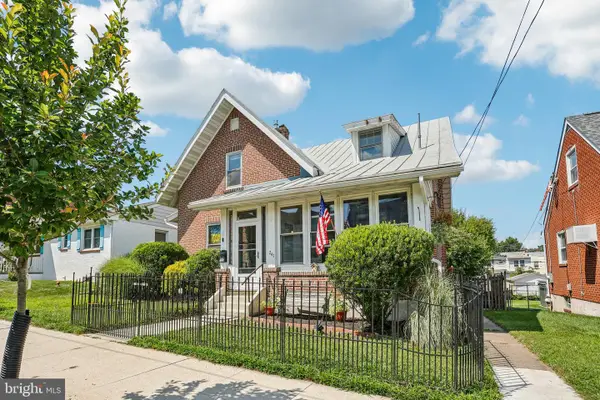 $561,000Coming Soon5 beds 2 baths
$561,000Coming Soon5 beds 2 baths241 2nd Ave, PHOENIXVILLE, PA 19460
MLS# PACT2106074Listed by: REDFIN CORPORATION - Coming Soon
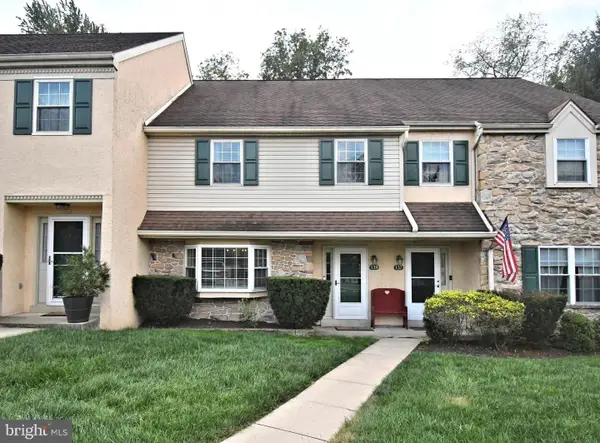 $369,900Coming Soon3 beds 3 baths
$369,900Coming Soon3 beds 3 baths139 Westridge Place #120, PHOENIXVILLE, PA 19460
MLS# PACT2105786Listed by: KELLER WILLIAMS REAL ESTATE-BLUE BELL - New
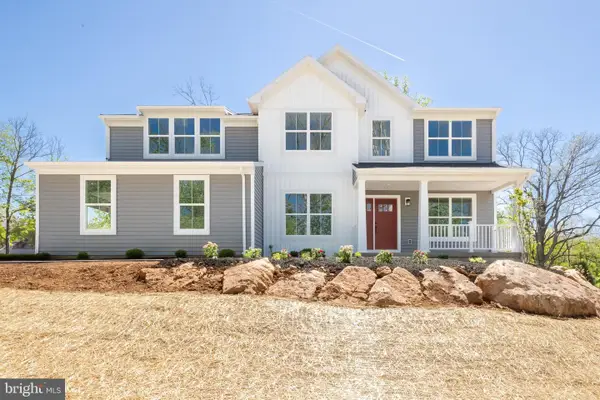 $800,000Active4 beds 3 baths
$800,000Active4 beds 3 baths1132 Rapps Dam Rd, PHOENIXVILLE, PA 19460
MLS# PACT2106172Listed by: COLDWELL BANKER REALTY - Coming Soon
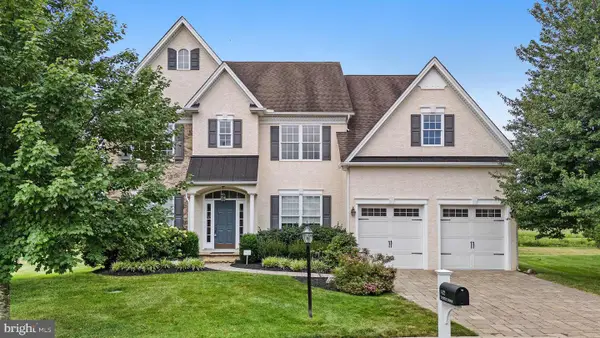 $934,900Coming Soon4 beds 4 baths
$934,900Coming Soon4 beds 4 baths412 Thistle Dr, PHOENIXVILLE, PA 19460
MLS# PACT2100880Listed by: EVERYHOME REALTORS - New
 $409,000Active3 beds 2 baths1,605 sq. ft.
$409,000Active3 beds 2 baths1,605 sq. ft.104 Bellwood Ct, PHOENIXVILLE, PA 19460
MLS# PACT2105944Listed by: KELLER WILLIAMS REAL ESTATE -EXTON - Open Sat, 12 to 2pmNew
 $295,000Active2 beds 2 baths1,162 sq. ft.
$295,000Active2 beds 2 baths1,162 sq. ft.1502 Briarwood Ct, PHOENIXVILLE, PA 19460
MLS# PACT2105798Listed by: RE/MAX MAIN LINE - DEVON - Open Sun, 12 to 2pm
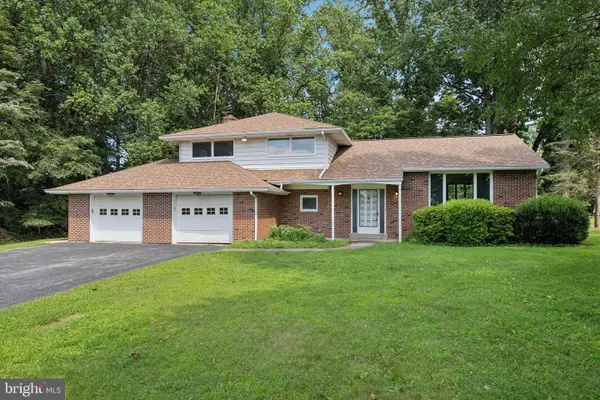 $525,000Pending3 beds 3 baths1,434 sq. ft.
$525,000Pending3 beds 3 baths1,434 sq. ft.139 Rossiter Ave, PHOENIXVILLE, PA 19460
MLS# PACT2104490Listed by: KELLER WILLIAMS REALTY DEVON-WAYNE - New
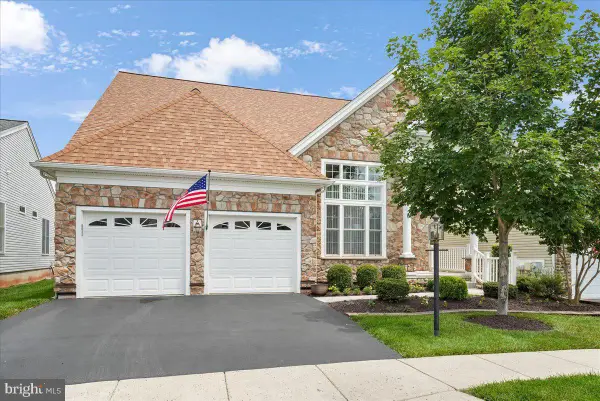 $797,000Active3 beds 4 baths3,975 sq. ft.
$797,000Active3 beds 4 baths3,975 sq. ft.504 Logan Rd, PHOENIXVILLE, PA 19460
MLS# PAMC2149092Listed by: ENGEL & VOLKERS

