146 Hilltop Rd, Phoenixville, PA 19460
Local realty services provided by:Better Homes and Gardens Real Estate Valley Partners
146 Hilltop Rd,Phoenixville, PA 19460
$494,755
- 3 Beds
- 3 Baths
- - sq. ft.
- Single family
- Sold
Listed by: trish c puleo
Office: signature properties group llc.
MLS#:PACT2112108
Source:BRIGHTMLS
Sorry, we are unable to map this address
Price summary
- Price:$494,755
About this home
Welcome Home to 146 Hilltop Road -Tucked away in scenic Charlestown Township, this inviting home sits on over half an acre of hilltop corner lot with beautiful views. Enjoy the tranquility of suburban living while being just minutes from the heart of downtown Phoenixville and within the sought-after Great Valley School District. Step inside to find a warm and welcoming 3-bedroom, 2.5-bath home featuring a charming eat-in kitchen with ample cabinetry. The living room offers a wood-burning fireplace, and a formal dining room provides an excellent space for entertaining. The main level includes the primary bedroom with a full bath, plus two additional bedrooms and a hall bath. The finished lower level expands your living space with a family room, laundry area, half bath, and direct access to the large two-car garage. A touch of TLC will make this home truly shine! Located just minutes from Charlestown Park and the French Creek Trails. You are also close to Kimberton Village, home to local favorites like The Kimberton Inn, Stone House Grill, Kimberton Whole Foods and only a short drive to downtown Phoenixville’s boutiques, cafés, breweries, and more. Don’t miss this rare opportunity. Schedule a showing today.
Contact an agent
Home facts
- Year built:1961
- Listing ID #:PACT2112108
- Added:46 day(s) ago
- Updated:December 12, 2025 at 11:07 AM
Rooms and interior
- Bedrooms:3
- Total bathrooms:3
- Full bathrooms:2
- Half bathrooms:1
Heating and cooling
- Cooling:Central A/C
- Heating:Hot Water, Oil
Structure and exterior
- Roof:Architectural Shingle
- Year built:1961
Schools
- High school:GREAT VALLEY
- Middle school:GREAT VALLEY M.S.
- Elementary school:CHARLESTOWN
Utilities
- Water:Well
- Sewer:Public Sewer
Finances and disclosures
- Price:$494,755
- Tax amount:$4,127 (2025)
New listings near 146 Hilltop Rd
- Coming Soon
 $650,000Coming Soon4 beds 3 baths
$650,000Coming Soon4 beds 3 baths116 Scarlet Oak Dr, PHOENIXVILLE, PA 19460
MLS# PAMC2162918Listed by: WEICHERT, REALTORS - CORNERSTONE - Open Fri, 9am to 5pmNew
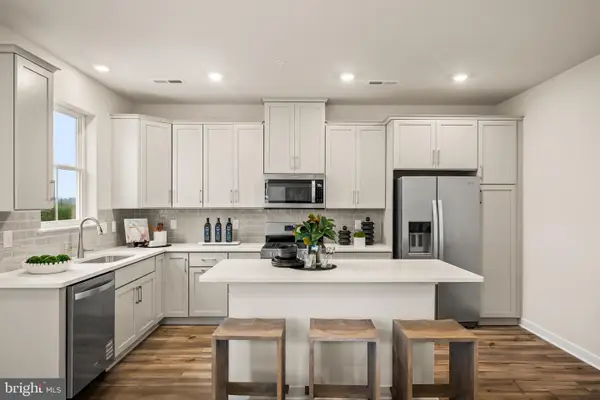 $457,980Active3 beds 3 baths1,868 sq. ft.
$457,980Active3 beds 3 baths1,868 sq. ft.826 Graphite Dr, PHOENIXVILLE, PA 19460
MLS# PACT2114618Listed by: FUSION PHL REALTY, LLC - Open Fri, 9am to 5pmNew
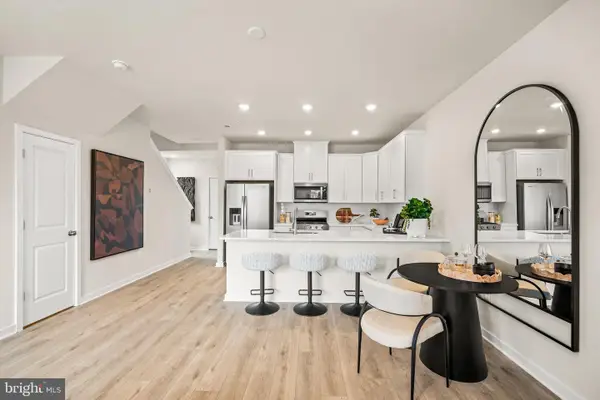 $399,725Active2 beds 3 baths1,237 sq. ft.
$399,725Active2 beds 3 baths1,237 sq. ft.856 Graphite Dr, PHOENIXVILLE, PA 19460
MLS# PACT2114554Listed by: FUSION PHL REALTY, LLC - New
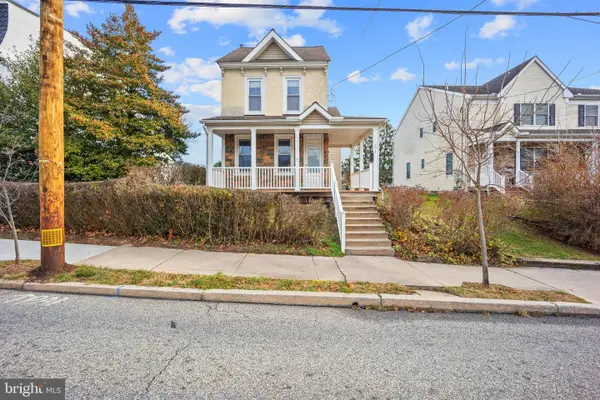 $520,000Active3 beds 3 baths1,900 sq. ft.
$520,000Active3 beds 3 baths1,900 sq. ft.321 Franklin Ave, PHOENIXVILLE, PA 19460
MLS# PACT2114290Listed by: COMPASS PENNSYLVANIA, LLC - New
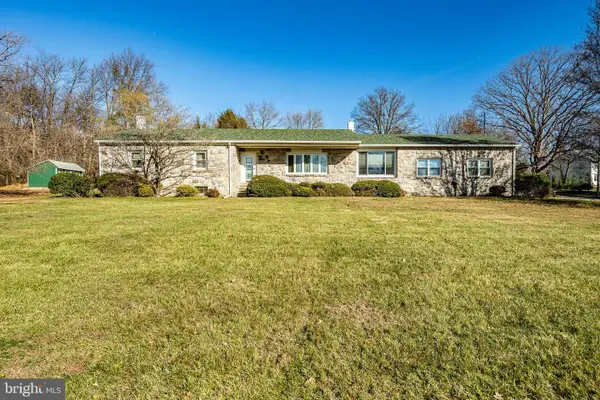 $649,999Active3 beds 2 baths1,625 sq. ft.
$649,999Active3 beds 2 baths1,625 sq. ft.566 Egypt Rd, PHOENIXVILLE, PA 19460
MLS# PAMC2154986Listed by: KELLER WILLIAMS REALTY GROUP - New
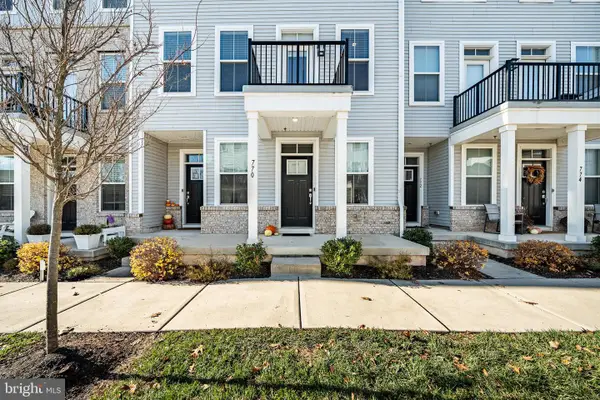 $399,000Active2 beds 2 baths968 sq. ft.
$399,000Active2 beds 2 baths968 sq. ft.770 Ore St, PHOENIXVILLE, PA 19460
MLS# PACT2114428Listed by: VRA REALTY 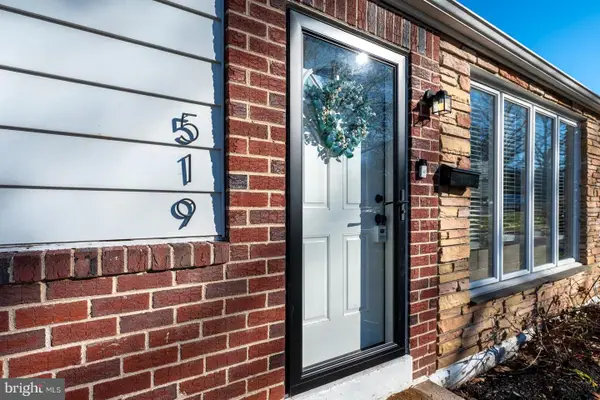 $415,000Pending3 beds 1 baths1,334 sq. ft.
$415,000Pending3 beds 1 baths1,334 sq. ft.519 W Anderson Ave, PHOENIXVILLE, PA 19460
MLS# PACT2114192Listed by: BHHS FOX & ROACH-COLLEGEVILLE- Open Fri, 9am to 5pmNew
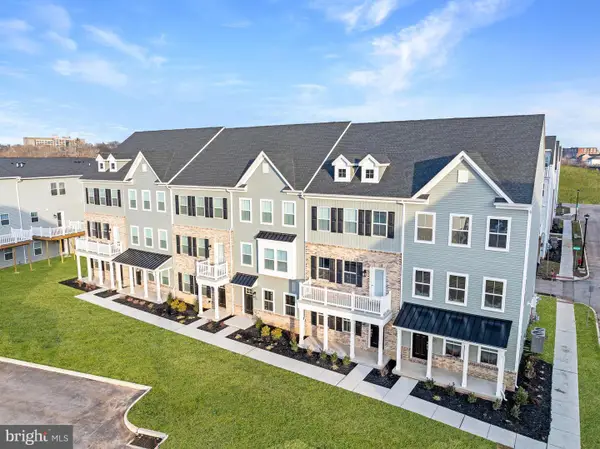 $541,530Active3 beds 4 baths1,989 sq. ft.
$541,530Active3 beds 4 baths1,989 sq. ft.204 Bronze St, PHOENIXVILLE, PA 19460
MLS# PACT2114358Listed by: FUSION PHL REALTY, LLC 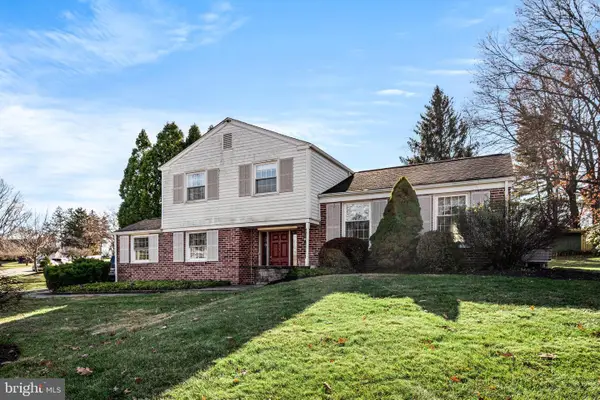 $550,000Pending3 beds 3 baths1,821 sq. ft.
$550,000Pending3 beds 3 baths1,821 sq. ft.43 N Forge Manor Dr, PHOENIXVILLE, PA 19460
MLS# PACT2114200Listed by: KELLER WILLIAMS REAL ESTATE -EXTON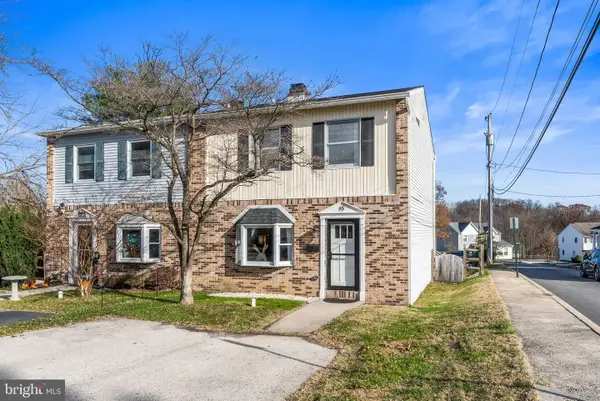 $385,000Pending3 beds 2 baths1,408 sq. ft.
$385,000Pending3 beds 2 baths1,408 sq. ft.19 Evergreen Ln, PHOENIXVILLE, PA 19460
MLS# PACT2114158Listed by: REALTY ONE GROUP RESTORE - COLLEGEVILLE
