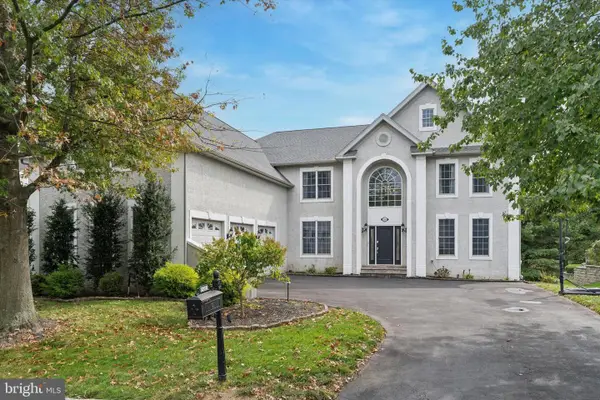1749 S Forge Mountain Dr, Phoenixville, PA 19460
Local realty services provided by:Better Homes and Gardens Real Estate Cassidon Realty
1749 S Forge Mountain Dr,Phoenixville, PA 19460
$1,449,000
- 5 Beds
- 4 Baths
- 4,248 sq. ft.
- Single family
- Active
Upcoming open houses
- Sat, Oct 0411:00 am - 01:00 pm
- Sun, Oct 0511:00 am - 01:00 pm
Listed by:reid j rosenthal
Office:bhhs fox & roach the harper at rittenhouse square
MLS#:PACT2104882
Source:BRIGHTMLS
Price summary
- Price:$1,449,000
- Price per sq. ft.:$341.1
About this home
Welcome to 1749 S Forge Mountain Drive - a timeless, beautifully upgraded French country style raised ranch tucked into the scenic and highly sought-after Valley Forge Mountain community, within the award-winning Tredyffrin-Easttown School District. Renovated between 2010 and 2024 by renowned Shay Construction, this home blends luxury, comfort, and craftsmanship in one of Chester County’s most desirable locations.
At the heart of the home is a stunning custom kitchen with Calcutta Gold marble countertops and island, Viking appliances, a Thermador refrigerator, coffered ceilings, and custom “White Dove” cabinetry that continues into the adjacent laundry room. Just off the kitchen enjoy the den area with wood burning fireplace. The main level flows effortlessly with an elegant dining room, light-filled living room, sophisticated office, and three spacious bedrooms—including a serene primary suite with a custom dressing area and spa-like marble bath. With all essential living spaces on one floor, the home offers the convenience of true single-level living.
And yet, the fully finished walk-out lower level is equally impressive. Featuring radiant heated floors, custom millwork, a gas fireplace, a soapstone wet bar, coffered ceilings, and a full bath, it’s ideal as a media room, guest suite, or home gym.
Step outside to enjoy professionally designed hardscaping and landscaping: a curved slate patio, hand-honed stone retaining walls, path lighting, and an upper-level Ipe wood deck overlooking a peaceful, tree-lined yard. A stone pathway connects the upper and lower yards for seamless outdoor enjoyment.
Recent upgrades include a marble primary bath and dressing area (2024), custom home office, renovated powder and hall baths, a Generac whole-house generator, 2024 AC system, 2025 driveway repaving, and a 1-acre electric pet fence (Pet Stop system). Every detail has been thoughtfully considered and impeccably maintained.
The vibrant Valley Forge Mountain Association hosts year-round events like Oktoberfest, concerts, wine nights, Santa visits, and more. Optional membership to the nearby Valley Forge Mountain Swim and Tennis Clubs enhances the lifestyle.
Outdoor enthusiasts will appreciate easy access to Valley Forge National Historical Park, Wilson Farm Park, and the Chester Valley Trail, while being just minutes from major roadways, King of Prussia shopping, and the Paoli and Berwyn train stations.
1749 S Forge Mountain Drive is a rare opportunity to enjoy turnkey living in a welcoming, well-connected mountain community.
Contact an agent
Home facts
- Year built:1963
- Listing ID #:PACT2104882
- Added:57 day(s) ago
- Updated:October 01, 2025 at 10:12 AM
Rooms and interior
- Bedrooms:5
- Total bathrooms:4
- Full bathrooms:3
- Half bathrooms:1
- Living area:4,248 sq. ft.
Heating and cooling
- Cooling:Central A/C
- Heating:Forced Air, Oil, Radiant
Structure and exterior
- Roof:Shingle
- Year built:1963
- Building area:4,248 sq. ft.
- Lot area:2.5 Acres
Schools
- High school:CONESTOGA SENIOR
- Middle school:VALLEY FORGE
- Elementary school:VALLEY FORGE
Utilities
- Water:Public
- Sewer:On Site Septic
Finances and disclosures
- Price:$1,449,000
- Price per sq. ft.:$341.1
- Tax amount:$15,447 (2025)
New listings near 1749 S Forge Mountain Dr
- Open Sat, 12 to 2pmNew
 $1,199,999Active4 beds 5 baths6,074 sq. ft.
$1,199,999Active4 beds 5 baths6,074 sq. ft.206 Rivercrest Dr, PHOENIXVILLE, PA 19460
MLS# PAMC2156618Listed by: EXP REALTY, LLC - New
 $370,000Active2 beds 2 baths1,176 sq. ft.
$370,000Active2 beds 2 baths1,176 sq. ft.134 Bridge St #201, PHOENIXVILLE, PA 19460
MLS# PACT2110632Listed by: COMPASS - New
 $470,000Active3 beds 3 baths2,020 sq. ft.
$470,000Active3 beds 3 baths2,020 sq. ft.1006 Seminick Aly, PHOENIXVILLE, PA 19460
MLS# PACT2110050Listed by: CRESCENT REAL ESTATE - Open Sat, 12 to 2pmNew
 $825,000Active4 beds 4 baths4,016 sq. ft.
$825,000Active4 beds 4 baths4,016 sq. ft.318 Quail Dr N, PHOENIXVILLE, PA 19460
MLS# PAMC2154798Listed by: BHHS FOX & ROACH-COLLEGEVILLE - Coming Soon
 $395,000Coming Soon2 beds 3 baths
$395,000Coming Soon2 beds 3 baths9 Wendy Way #42, PHOENIXVILLE, PA 19460
MLS# PACT2110376Listed by: COLDWELL BANKER REALTY - Coming SoonOpen Sat, 11am to 1pm
 $949,900Coming Soon4 beds 3 baths
$949,900Coming Soon4 beds 3 baths365 Vista Dr, PHOENIXVILLE, PA 19460
MLS# PAMC2155222Listed by: KELLER WILLIAMS REALTY GROUP - Open Sat, 12 to 2pmNew
 $1,175,000Active4 beds 5 baths6,120 sq. ft.
$1,175,000Active4 beds 5 baths6,120 sq. ft.452 Springview Ln, PHOENIXVILLE, PA 19460
MLS# PACT2110204Listed by: RE/MAX MAIN LINE - DEVON - Coming Soon
 $616,490Coming Soon3 beds 3 baths
$616,490Coming Soon3 beds 3 baths700 Ore St, PHOENIXVILLE, PA 19460
MLS# PACT2110272Listed by: D.R. HORTON REALTY OF PENNSYLVANIA - Coming Soon
 $739,000Coming Soon2 beds 3 baths
$739,000Coming Soon2 beds 3 baths725 Reading Cir, PHOENIXVILLE, PA 19460
MLS# PACT2110230Listed by: KELLER WILLIAMS REAL ESTATE -EXTON - Coming Soon
 $602,490Coming Soon3 beds 3 baths
$602,490Coming Soon3 beds 3 baths704 Ore St, PHOENIXVILLE, PA 19460
MLS# PACT2110262Listed by: D.R. HORTON REALTY OF PENNSYLVANIA
