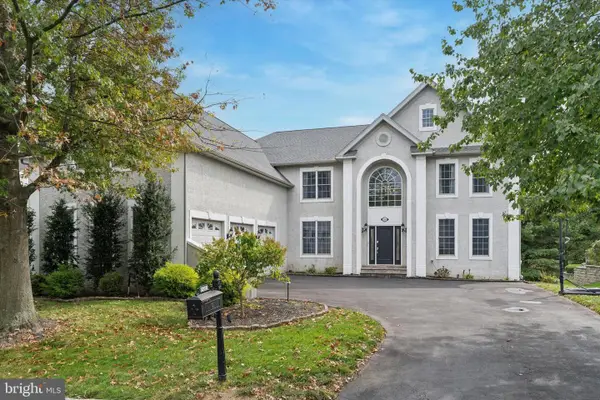41 Thayer Way, Phoenixville, PA 19460
Local realty services provided by:Better Homes and Gardens Real Estate Maturo
41 Thayer Way,Phoenixville, PA 19460
$720,000
- 3 Beds
- 3 Baths
- 2,564 sq. ft.
- Single family
- Pending
Listed by:mary jane doyle
Office:engel & volkers
MLS#:PAMC2145720
Source:BRIGHTMLS
Price summary
- Price:$720,000
- Price per sq. ft.:$280.81
- Monthly HOA dues:$340
About this home
Welcome to the Narberth Model in Regency at Providence, a vibrant award-winning 55+ community tailored for active adults. This popular home features a dramatic two-story living room and formal dining room, both enhanced by floor-to-ceiling windows, hardwood floors, chair rail detailing, and a turned staircase leading to a spacious loft. The gourmet kitchen includes custom cabinetry, generous countertops, matching appliances, and a wraparound raised counter—ideal for casual dining or entertaining. The extended breakfast area overlooks a tree-lined backyard where colorful birds are often spotted. The great room boasts a cozy gas fireplace, ceiling fan, and double doors that open into the luxurious primary suite. This suite features a tray ceiling, bay window, custom walk-in closet, and a spa-style bath with double sinks, a seated stall shower, and corner soaking tub. Also on the main level: a second bedroom, full hall bath, and laundry room with built-in cabinetry. Upstairs, the expansive loft offers views of both the great room and living areas. Perfect for guests, crafts, or office space, it includes a large cedar-lined storage closet, third bedroom, and another full bath. The full basement mirrors the home's footprint and includes a sump pump with water backup and an egress window—ideal for finishing as a gym, workshop, hobby space, or second rec room. Additional highlights: in-ground irrigation, recessed lighting, ceiling fans, plantation shutters, tinted windows, and custom Hunter Douglas window treatments. Each home features a monitored security system, lighted lamppost, sidewalks, and streetlights. Enjoy access to the community clubhouse with indoor/outdoor pools, tennis and pickleball courts, fitness center, and a full calendar of events. Conveniently located near Providence Town Center, Wegmans, The Oaks shopping area, and downtown Phoenixville.
A floor plan, club/activity list, and association details are available in the brochure at the home.
Contact an agent
Home facts
- Year built:2006
- Listing ID #:PAMC2145720
- Added:85 day(s) ago
- Updated:October 01, 2025 at 07:32 AM
Rooms and interior
- Bedrooms:3
- Total bathrooms:3
- Full bathrooms:3
- Living area:2,564 sq. ft.
Heating and cooling
- Cooling:Central A/C
- Heating:Forced Air, Natural Gas, Programmable Thermostat, Zoned
Structure and exterior
- Roof:Architectural Shingle
- Year built:2006
- Building area:2,564 sq. ft.
- Lot area:0.21 Acres
Utilities
- Water:Public
- Sewer:Public Sewer
Finances and disclosures
- Price:$720,000
- Price per sq. ft.:$280.81
- Tax amount:$10,006 (2024)
New listings near 41 Thayer Way
- Open Sat, 12 to 2pmNew
 $1,199,999Active4 beds 5 baths6,074 sq. ft.
$1,199,999Active4 beds 5 baths6,074 sq. ft.206 Rivercrest Dr, PHOENIXVILLE, PA 19460
MLS# PAMC2156618Listed by: EXP REALTY, LLC - New
 $370,000Active2 beds 2 baths1,176 sq. ft.
$370,000Active2 beds 2 baths1,176 sq. ft.134 Bridge St #201, PHOENIXVILLE, PA 19460
MLS# PACT2110632Listed by: COMPASS - New
 $470,000Active3 beds 3 baths2,020 sq. ft.
$470,000Active3 beds 3 baths2,020 sq. ft.1006 Seminick Aly, PHOENIXVILLE, PA 19460
MLS# PACT2110050Listed by: CRESCENT REAL ESTATE - Open Sat, 12 to 2pmNew
 $825,000Active4 beds 4 baths4,016 sq. ft.
$825,000Active4 beds 4 baths4,016 sq. ft.318 Quail Dr N, PHOENIXVILLE, PA 19460
MLS# PAMC2154798Listed by: BHHS FOX & ROACH-COLLEGEVILLE - Coming Soon
 $395,000Coming Soon2 beds 3 baths
$395,000Coming Soon2 beds 3 baths9 Wendy Way #42, PHOENIXVILLE, PA 19460
MLS# PACT2110376Listed by: COLDWELL BANKER REALTY - Coming SoonOpen Sat, 11am to 1pm
 $949,900Coming Soon4 beds 3 baths
$949,900Coming Soon4 beds 3 baths365 Vista Dr, PHOENIXVILLE, PA 19460
MLS# PAMC2155222Listed by: KELLER WILLIAMS REALTY GROUP - Open Sat, 12 to 2pmNew
 $1,175,000Active4 beds 5 baths6,120 sq. ft.
$1,175,000Active4 beds 5 baths6,120 sq. ft.452 Springview Ln, PHOENIXVILLE, PA 19460
MLS# PACT2110204Listed by: RE/MAX MAIN LINE - DEVON - Coming Soon
 $616,490Coming Soon3 beds 3 baths
$616,490Coming Soon3 beds 3 baths700 Ore St, PHOENIXVILLE, PA 19460
MLS# PACT2110272Listed by: D.R. HORTON REALTY OF PENNSYLVANIA - Coming Soon
 $739,000Coming Soon2 beds 3 baths
$739,000Coming Soon2 beds 3 baths725 Reading Cir, PHOENIXVILLE, PA 19460
MLS# PACT2110230Listed by: KELLER WILLIAMS REAL ESTATE -EXTON - Coming Soon
 $602,490Coming Soon3 beds 3 baths
$602,490Coming Soon3 beds 3 baths704 Ore St, PHOENIXVILLE, PA 19460
MLS# PACT2110262Listed by: D.R. HORTON REALTY OF PENNSYLVANIA
