- BHGRE®
- Pennsylvania
- Phoenixville
- 505 Country Club Rd
505 Country Club Rd, Phoenixville, PA 19460
Local realty services provided by:Better Homes and Gardens Real Estate Murphy & Co.
505 Country Club Rd,Phoenixville, PA 19460
$645,000
- 4 Beds
- 3 Baths
- 2,000 sq. ft.
- Single family
- Pending
Listed by: tracey m. frederick
Office: bhhs fox & roach-rosemont
MLS#:PACT2111628
Source:BRIGHTMLS
Price summary
- Price:$645,000
- Price per sq. ft.:$322.5
About this home
Welcome to 505 Country Club Road – a beautifully updated, private retreat nestled on 1.1 wooded acres on Valley Forge Mountain in Phoenixville. This spacious 4-bedroom, 3-bathroom split-level home offers a perfect blend of comfort, style, and versatility.
Step into the inviting foyer and be welcomed by the open-concept main level, completely renovated in 2017. The gourmet kitchen features stainless steel appliances, granite countertops and a large center island, which seamlessly flows into the dining area and vaulted-ceiling living room with custom fireplace – the perfect setting for both relaxed evenings and entertaining.
Upstairs, you’ll find two generously sized bedrooms with ample closet space and a shared full bathroom with dual sinks. The primary suite is privately situated at the end of the hall and includes vaulted ceilings, a walk-in closet, an elegant en-suite bath with an oversized shower and direct access to the newly built deck (2024).
The lower level provides a versatile family room or play area, a fourth bedroom (currently used as an office), a third full bath, and convenient laundry area. The large unfinished basement offers abundant storage and potential for future finished space.
Enjoy peaceful outdoor living with two covered patios, a fenced-in yard with a cozy fire pit, and plenty of space to relax or entertain.
Additional highlights include: New roof to be installed end of November 2025 and includes 25 year transferable warranty. New HVAC system (2024), Tuff Shed for added storage and fresh, updated landscaping.
Located on Valley Forge Mountain, just minutes from vibrant downtown Phoenixville and close to Phoenixville Country Club--this move-in ready home offers the best of privacy, convenience, and charm.
Don’t miss your chance to make this exceptional property your new home – schedule your private tour today!
Contact an agent
Home facts
- Year built:1957
- Listing ID #:PACT2111628
- Added:105 day(s) ago
- Updated:December 08, 2025 at 08:27 AM
Rooms and interior
- Bedrooms:4
- Total bathrooms:3
- Full bathrooms:3
- Living area:2,000 sq. ft.
Heating and cooling
- Cooling:Central A/C
- Heating:Electric, Forced Air
Structure and exterior
- Roof:Flat, Pitched, Shingle
- Year built:1957
- Building area:2,000 sq. ft.
- Lot area:1.1 Acres
Schools
- High school:PHOENIXVILLE AREA
Utilities
- Water:Public
- Sewer:On Site Septic
Finances and disclosures
- Price:$645,000
- Price per sq. ft.:$322.5
- Tax amount:$8,586 (2025)
New listings near 505 Country Club Rd
- Coming Soon
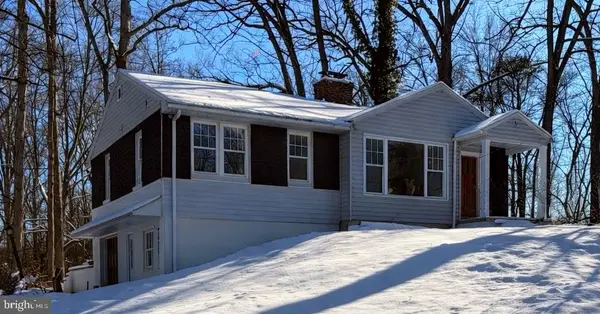 $530,000Coming Soon4 beds 2 baths
$530,000Coming Soon4 beds 2 baths110 Merlin Rd, PHOENIXVILLE, PA 19460
MLS# PACT2116452Listed by: CENTURY 21 NORRIS-VALLEY FORGE - New
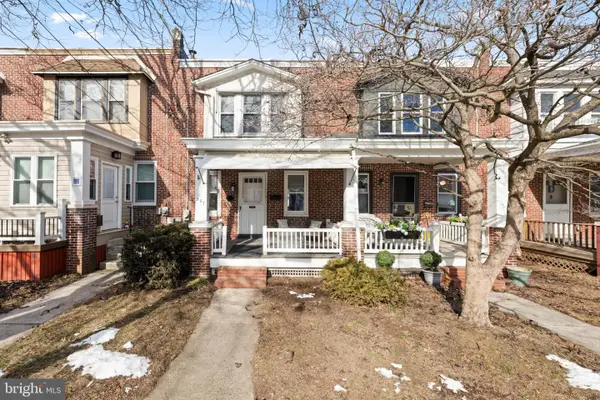 $323,000Active3 beds 1 baths1,098 sq. ft.
$323,000Active3 beds 1 baths1,098 sq. ft.307 4th Ave, PHOENIXVILLE, PA 19460
MLS# PACT2115798Listed by: COMPASS PENNSYLVANIA, LLC - Coming Soon
 $409,000Coming Soon4 beds 3 baths
$409,000Coming Soon4 beds 3 baths1203 Durham Ct, PHOENIXVILLE, PA 19460
MLS# PACT2116196Listed by: VRA REALTY - Coming Soon
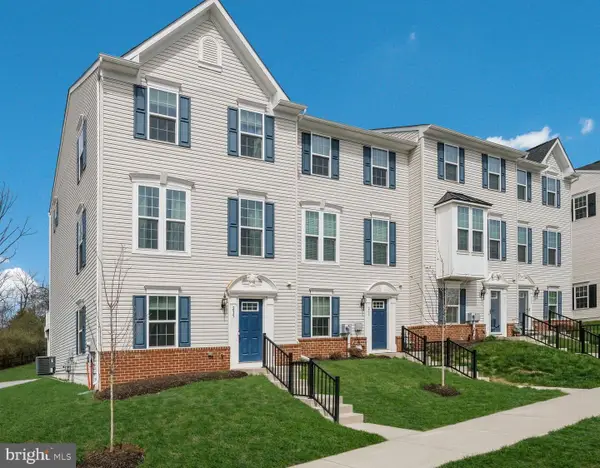 $479,000Coming Soon3 beds 3 baths
$479,000Coming Soon3 beds 3 baths235 Ashburn Rd, PHOENIXVILLE, PA 19460
MLS# PACT2116714Listed by: NEW HORIZONS REAL ESTATE, INC. - Open Sat, 1 to 3pmNew
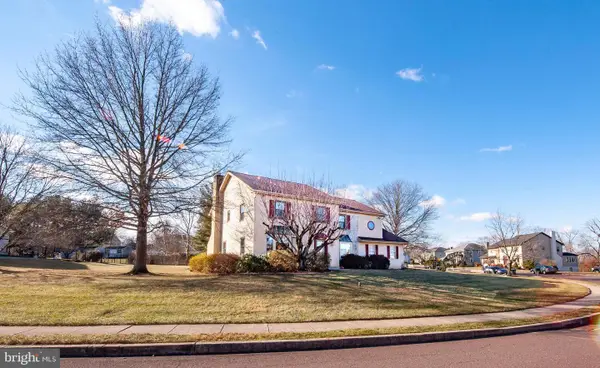 $775,000Active4 beds 3 baths3,205 sq. ft.
$775,000Active4 beds 3 baths3,205 sq. ft.1016 Winding River Ln, PHOENIXVILLE, PA 19460
MLS# PACT2116642Listed by: REAL OF PENNSYLVANIA - Open Fri, 10am to 5pmNew
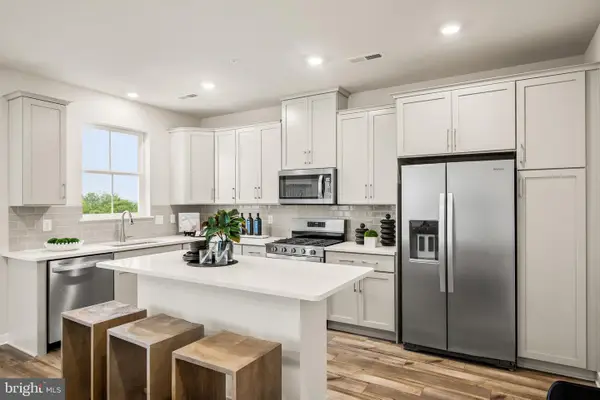 $460,180Active3 beds 3 baths1,868 sq. ft.
$460,180Active3 beds 3 baths1,868 sq. ft.850 Graphite Dr, PHOENIXVILLE, PA 19460
MLS# PACT2116672Listed by: FUSION PHL REALTY, LLC - Coming Soon
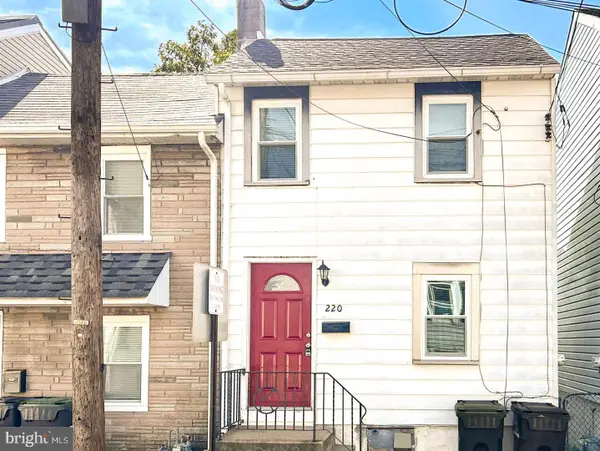 Listed by BHGRE$324,000Coming Soon2 beds 1 baths
Listed by BHGRE$324,000Coming Soon2 beds 1 baths220 Saint Marys St, PHOENIXVILLE, PA 19460
MLS# PACT2116674Listed by: BETTER HOMES AND GARDENS REAL ESTATE PHOENIXVILLE - Coming SoonOpen Sat, 12 to 3pm
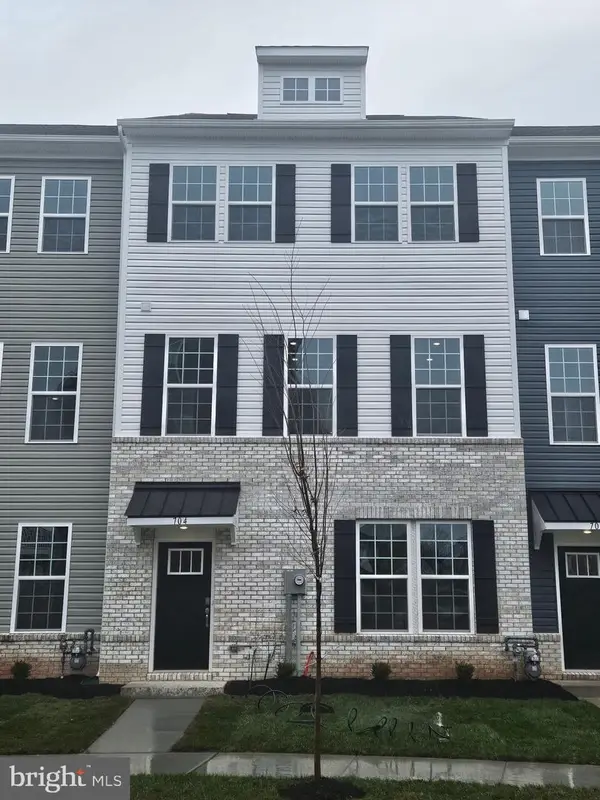 $588,490Coming Soon3 beds 3 baths
$588,490Coming Soon3 beds 3 baths716 Ore St, PHOENIXVILLE, PA 19460
MLS# PACT2116592Listed by: D.R. HORTON REALTY OF PENNSYLVANIA - Open Fri, 9am to 5pmNew
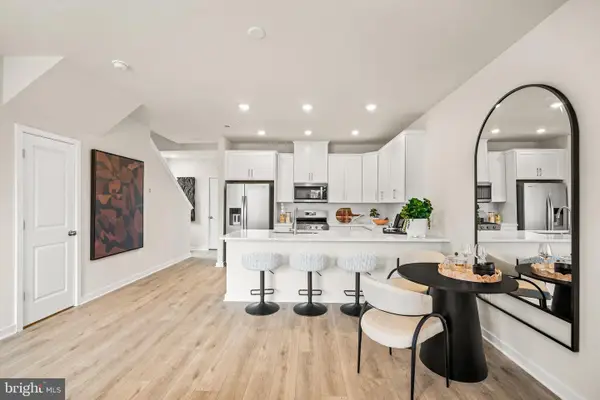 $399,216Active2 beds 3 baths1,237 sq. ft.
$399,216Active2 beds 3 baths1,237 sq. ft.852 Graphite Dr, PHOENIXVILLE, PA 19460
MLS# PACT2116554Listed by: FUSION PHL REALTY, LLC - Coming Soon
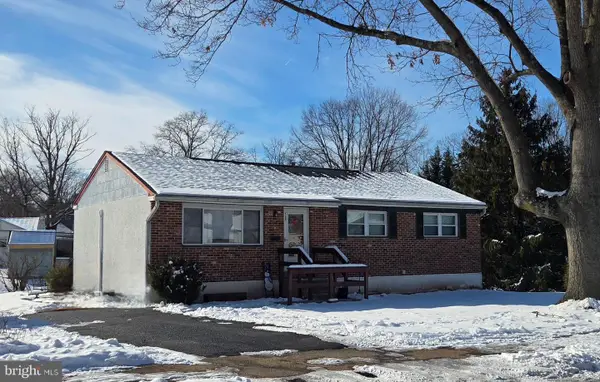 $429,900Coming Soon3 beds 2 baths
$429,900Coming Soon3 beds 2 baths528 Virginia Ave, PHOENIXVILLE, PA 19460
MLS# PACT2116406Listed by: CENTURY 21 NORRIS-VALLEY FORGE

