54 Bryce Way, Phoenixville, PA 19460
Local realty services provided by:Better Homes and Gardens Real Estate Valley Partners
54 Bryce Way,Phoenixville, PA 19460
$1,100,000
- 6 Beds
- 6 Baths
- 5,298 sq. ft.
- Single family
- Pending
Listed by:shannon m bruno
Office:keller williams realty group
MLS#:PAMC2157280
Source:BRIGHTMLS
Price summary
- Price:$1,100,000
- Price per sq. ft.:$207.63
About this home
This stunning home features a timeless brick front and vinyl siding, creating a warm, inviting façade. Inside, the spacious layout seamlessly combines luxury and functionality. With six generously sized bedrooms and five and a half bathrooms, there's ample space for relaxation and entertainment. Hardwood flooring enhances the sophisticated ambiance of the primary living spaces. A charming fireplace in the family room invites you to unwind, while the open-concept design ensures effortless flow between areas, ideal for gatherings or quiet evenings. The kitchen is equipped with modern appliances and ample counter space and a center island for gourmet meal preparation and plenty of entertainment. The kitchen is open to the bright and sunny breakfast room. The breakfast room leads you outside to the beautiful hardscaped oversized patio with a fire pit and hot tub. The main floor is finished with a formal living room, formal dining room and a private office with shelving-built ins. The second level is spacious with 4 bedrooms. The master suite offers a tray ceiling, a large sitting room, walk in closets and a roomy master bathroom with a stall shower, double vanity, soaking tub and water closet. Two bedrooms are adjoined by their own full bath, in addition to the hall bath. Keep going to the third level where you will find the fifth bedroom, loft and full bathroom. The finished basement is a dream! Imagine holidays by the wet bar, spread out in the open area and working out in the additional room welcoming you by French doors. This lower level is finished with a sixth bedroom and a final full bathroom. Outside, enjoy an upgraded oversized stone patio complete with a firepit and hot tub. The side-entry garage accommodates three vehicles for convenient access with epoxy floors and storage cabinets. Upgraded wiring for wifi convenience when working from home. Experience suburban tranquility while being just a short drive from vibrant shopping, dining, and recreational options.
Contact an agent
Home facts
- Year built:2006
- Listing ID #:PAMC2157280
- Added:50 day(s) ago
- Updated:November 01, 2025 at 07:28 AM
Rooms and interior
- Bedrooms:6
- Total bathrooms:6
- Full bathrooms:5
- Half bathrooms:1
- Living area:5,298 sq. ft.
Heating and cooling
- Cooling:Central A/C
- Heating:Forced Air, Natural Gas
Structure and exterior
- Year built:2006
- Building area:5,298 sq. ft.
- Lot area:0.35 Acres
Schools
- High school:SPRING-FORD SENIOR
Utilities
- Water:Public
- Sewer:Public Sewer
Finances and disclosures
- Price:$1,100,000
- Price per sq. ft.:$207.63
- Tax amount:$14,047 (2025)
New listings near 54 Bryce Way
- New
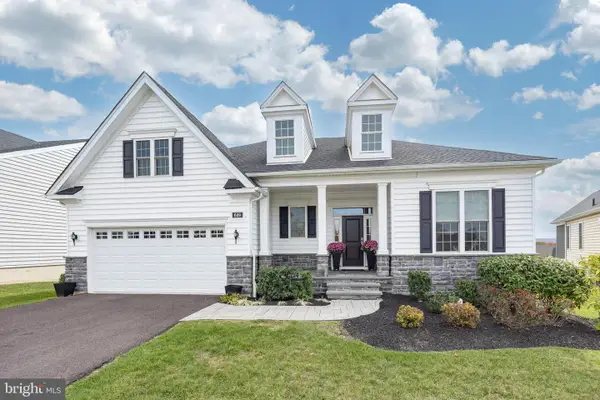 $899,900Active3 beds 3 baths2,923 sq. ft.
$899,900Active3 beds 3 baths2,923 sq. ft.609 Metal St, PHOENIXVILLE, PA 19460
MLS# PACT2112438Listed by: KELLER WILLIAMS REAL ESTATE -EXTON - Coming Soon
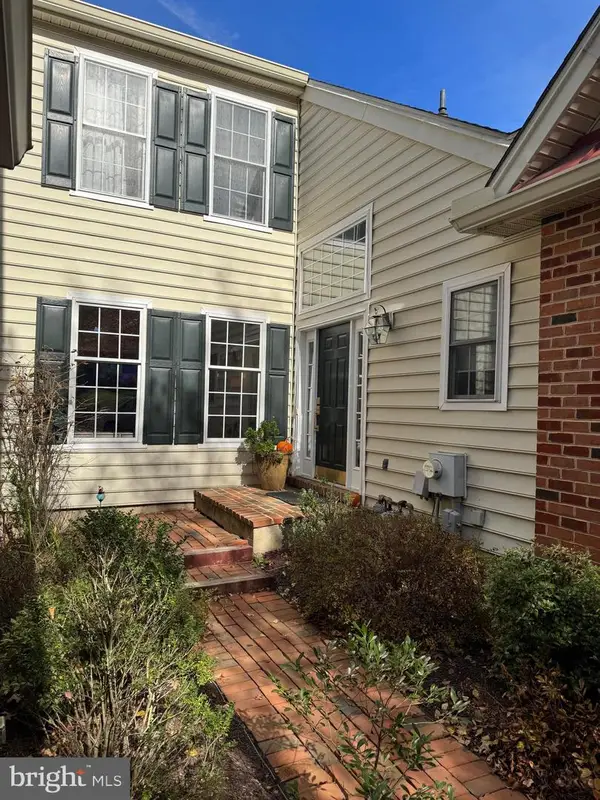 $665,000Coming Soon4 beds 4 baths
$665,000Coming Soon4 beds 4 baths9 Fenwyck Cir, PHOENIXVILLE, PA 19460
MLS# PACT2112536Listed by: REDFIN CORPORATION - Open Sun, 1 to 3pmNew
 $495,000Active3 beds 3 baths
$495,000Active3 beds 3 baths784 Ore St, PHOENIXVILLE, PA 19460
MLS# PACT2112712Listed by: RE/MAX CENTRE REALTORS - New
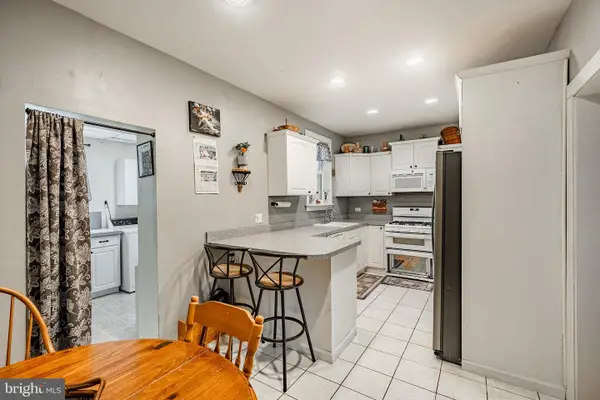 $380,000Active3 beds 2 baths1,709 sq. ft.
$380,000Active3 beds 2 baths1,709 sq. ft.355 Emmett St, PHOENIXVILLE, PA 19460
MLS# PACT2112630Listed by: KELLER WILLIAMS REALTY GROUP - New
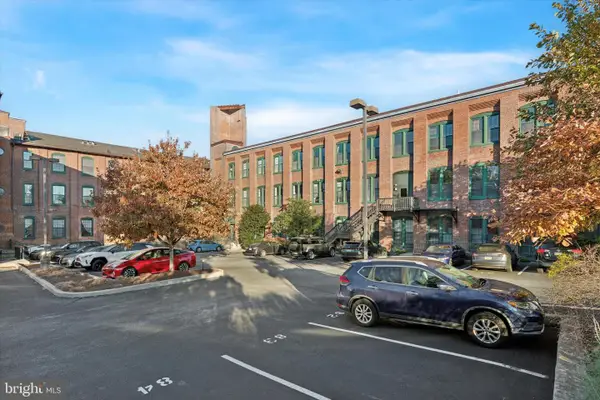 $265,000Active1 beds 1 baths1,076 sq. ft.
$265,000Active1 beds 1 baths1,076 sq. ft.200 Lincoln Ave #311, PHOENIXVILLE, PA 19460
MLS# PACT2112370Listed by: KW GREATER WEST CHESTER - Open Thu, 4:30 to 6:30pmNew
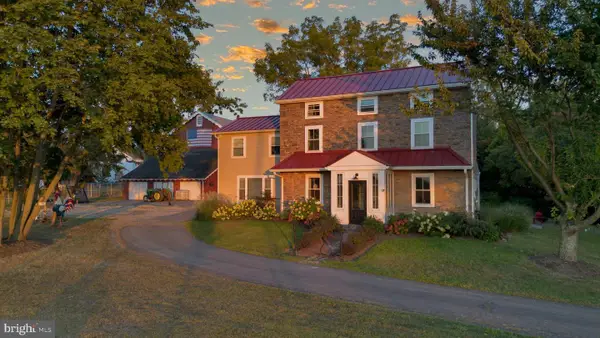 $1,500,000Active4 beds 3 baths3,500 sq. ft.
$1,500,000Active4 beds 3 baths3,500 sq. ft.1080 Collegeville Rd, PHOENIXVILLE, PA 19460
MLS# PAMC2159986Listed by: RE/MAX ACHIEVERS-COLLEGEVILLE 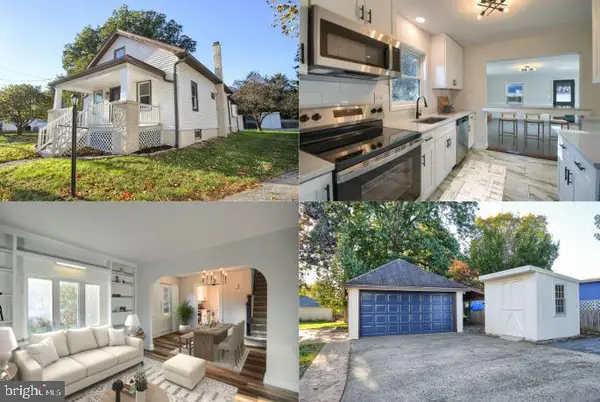 $475,000Pending4 beds 2 baths1,258 sq. ft.
$475,000Pending4 beds 2 baths1,258 sq. ft.1016 Livingston Ave, PHOENIXVILLE, PA 19460
MLS# PACT2112510Listed by: KINGSWAY REALTY - LANCASTER- Open Thu, 4:30 to 6:30pmNew
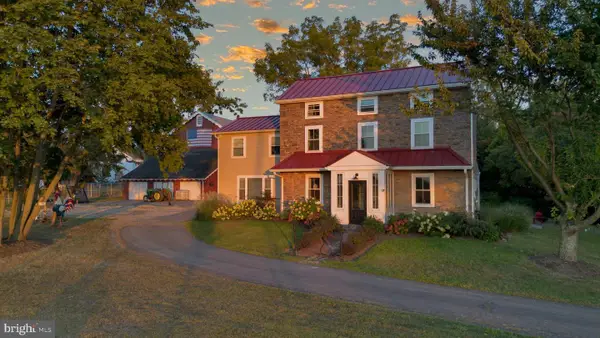 $1,500,000Active4 beds 3 baths3,500 sq. ft.
$1,500,000Active4 beds 3 baths3,500 sq. ft.1080 Collegeville Rd, PHOENIXVILLE, PA 19460
MLS# PAMC2159846Listed by: RE/MAX ACHIEVERS-COLLEGEVILLE - New
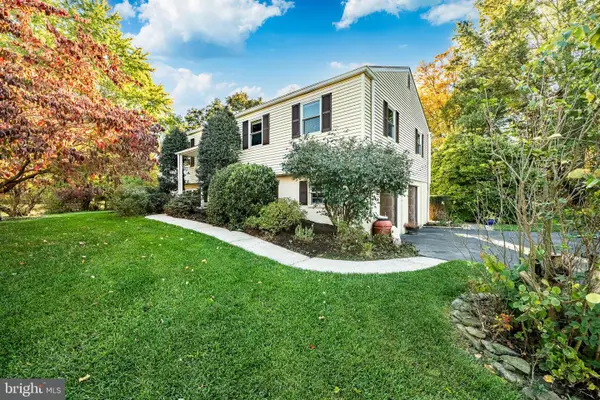 $550,000Active3 beds 3 baths1,696 sq. ft.
$550,000Active3 beds 3 baths1,696 sq. ft.103 Jay Ave, PHOENIXVILLE, PA 19460
MLS# PACT2112508Listed by: SPRINGER REALTY GROUP  $449,900Pending4 beds 2 baths1,556 sq. ft.
$449,900Pending4 beds 2 baths1,556 sq. ft.151 Columbia Ave, PHOENIXVILLE, PA 19460
MLS# PACT2112428Listed by: LONG & FOSTER REAL ESTATE, INC.
