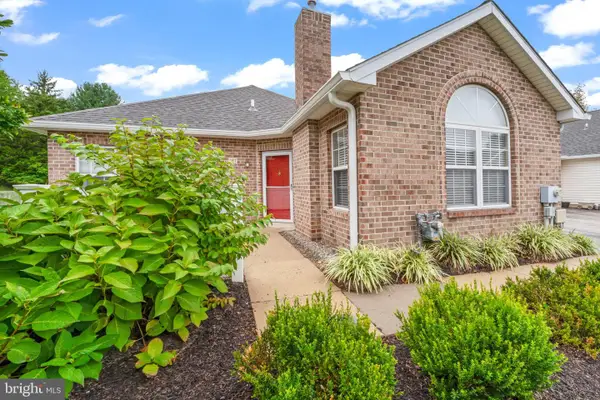85 N Spring Ln, PHOENIXVILLE, PA 19460
Local realty services provided by:Better Homes and Gardens Real Estate Valley Partners
85 N Spring Ln,PHOENIXVILLE, PA 19460
$645,000
- 4 Beds
- 3 Baths
- 2,787 sq. ft.
- Single family
- Pending
Listed by:hala imms
Office:bhhs fox & roach-rosemont
MLS#:PACT2104428
Source:BRIGHTMLS
Price summary
- Price:$645,000
- Price per sq. ft.:$231.43
About this home
Freshly painted and driveway coated! Prepare to be pleasantly surprised with this 4-Bedroom colonial home nestled at the end of a Cul de Sac on .81 acres with 3 Additions to this house for almost 2800 Sq Ft above-grade living Space nestled close to Historic Valley Forge Park and a quick drive to King of Prussia, the Main Line and downtown Phoenixville! The traditional floor plan greets you with a Foyer, expansive Living Room, formal Dining Room, and Family Room (or Playroom) with a Gas Fireplace. The Sunny Eat-in Kitchen has been expanded to more than Double its original size with enough Cabinets and Granite countertops to meet anyone’s Culinary needs, featuring a Double Oven, Microwave, Gas Range, and a center Island. The beautiful, large windows in this extended Kitchen also allow you to hover over the Sink with prep or clean up while overlooking the extensive fenced-in Yard with a Rear door close by to dash outside and Grill! The 2nd Addition is great for an In Home Office with Gas Fireplace strategically located behind the attached 2-car Garage, a main floor Laundry Room and a convenient Powder Room for remote privacy while working from home. The 3rd Addition is next to the formal Dining Room and is a bright, massive 2nd Family Room with French Doors to the large Rear Yard and ready to meet your desires; Media room, Game Room, Man Cave etc. Hardwood floors on the Main level were just refinished, so you can design your space easily. Upstairs there are 3 large Bedrooms, a hall Linen closet, and a Full bath. The 4th Bedroom’s Owner's suite is graced with a walk-in Closet and Full Bath. The Lower level was just professionally waterproofed with a transferrable warranty and is great for storage. The Rear fenced-in expansive Yard has beautiful gardens, including 2 mature Magnolia trees and plenty of room to play ball or run around! This suburban home is privately set and convenient to stores, nearby amenities and major routes.
Contact an agent
Home facts
- Year built:1971
- Listing ID #:PACT2104428
- Added:55 day(s) ago
- Updated:September 16, 2025 at 07:26 AM
Rooms and interior
- Bedrooms:4
- Total bathrooms:3
- Full bathrooms:2
- Half bathrooms:1
- Living area:2,787 sq. ft.
Heating and cooling
- Cooling:Central A/C
- Heating:Hot Water, Natural Gas
Structure and exterior
- Roof:Shingle
- Year built:1971
- Building area:2,787 sq. ft.
- Lot area:0.81 Acres
Utilities
- Water:Public
- Sewer:Public Sewer
Finances and disclosures
- Price:$645,000
- Price per sq. ft.:$231.43
- Tax amount:$7,557 (2024)
New listings near 85 N Spring Ln
- Coming Soon
 $330,000Coming Soon2 beds 2 baths
$330,000Coming Soon2 beds 2 baths47 E Grant St, PHOENIXVILLE, PA 19460
MLS# PACT2107970Listed by: VYLLA HOME - Open Sat, 12 to 3pmNew
 $989,000Active4 beds 4 baths3,700 sq. ft.
$989,000Active4 beds 4 baths3,700 sq. ft.1035 Snyder Ave, PHOENIXVILLE, PA 19460
MLS# PACT2108060Listed by: BHHS FOX & ROACH WAYNE-DEVON - Coming Soon
 $475,000Coming Soon3 beds 2 baths
$475,000Coming Soon3 beds 2 baths471 5th St, PHOENIXVILLE, PA 19460
MLS# PAMC2154714Listed by: REALTY ONE GROUP RESTORE - COLLEGEVILLE - Open Tue, 11am to 4pmNew
 $599,490Active3 beds 3 baths2,135 sq. ft.
$599,490Active3 beds 3 baths2,135 sq. ft.431 Smithworks Blvd, PHOENIXVILLE, PA 19460
MLS# PACT2109516Listed by: D.R. HORTON REALTY OF PENNSYLVANIA - Open Wed, 11am to 4pmNew
 $617,490Active3 beds 3 baths2,135 sq. ft.
$617,490Active3 beds 3 baths2,135 sq. ft.429 Smithworks Blvd, PHOENIXVILLE, PA 19460
MLS# PACT2109522Listed by: D.R. HORTON REALTY OF PENNSYLVANIA - Coming SoonOpen Fri, 4 to 6pm
 $525,000Coming Soon4 beds 3 baths
$525,000Coming Soon4 beds 3 baths46 Oak St, PHOENIXVILLE, PA 19460
MLS# PACT2109440Listed by: RE/MAX MAIN LINE - DEVON - New
 $349,900Active2 beds 2 baths1,412 sq. ft.
$349,900Active2 beds 2 baths1,412 sq. ft.2006 Diane Cir, PHOENIXVILLE, PA 19460
MLS# PACT2109276Listed by: KELLER WILLIAMS REALTY GROUP  $725,000Pending4 beds 3 baths3,430 sq. ft.
$725,000Pending4 beds 3 baths3,430 sq. ft.214 Drummers Ln, PHOENIXVILLE, PA 19460
MLS# PACT2109454Listed by: HOMESMART REALTY ADVISORS- New
 $175,000Active0.57 Acres
$175,000Active0.57 Acres910 Township Line Rd, PHOENIXVILLE, PA 19460
MLS# PACT2109312Listed by: KELLER WILLIAMS REAL ESTATE -EXTON - Coming Soon
 $400,000Coming Soon2 beds 2 baths
$400,000Coming Soon2 beds 2 baths161 Village Way #8c, PHOENIXVILLE, PA 19460
MLS# PACT2107868Listed by: CENTURY 21 ADVANTAGE GOLD - NEWTOWN SQUARE
