13 Hillside Dr, PINE GROVE, PA 17963
Local realty services provided by:Better Homes and Gardens Real Estate GSA Realty
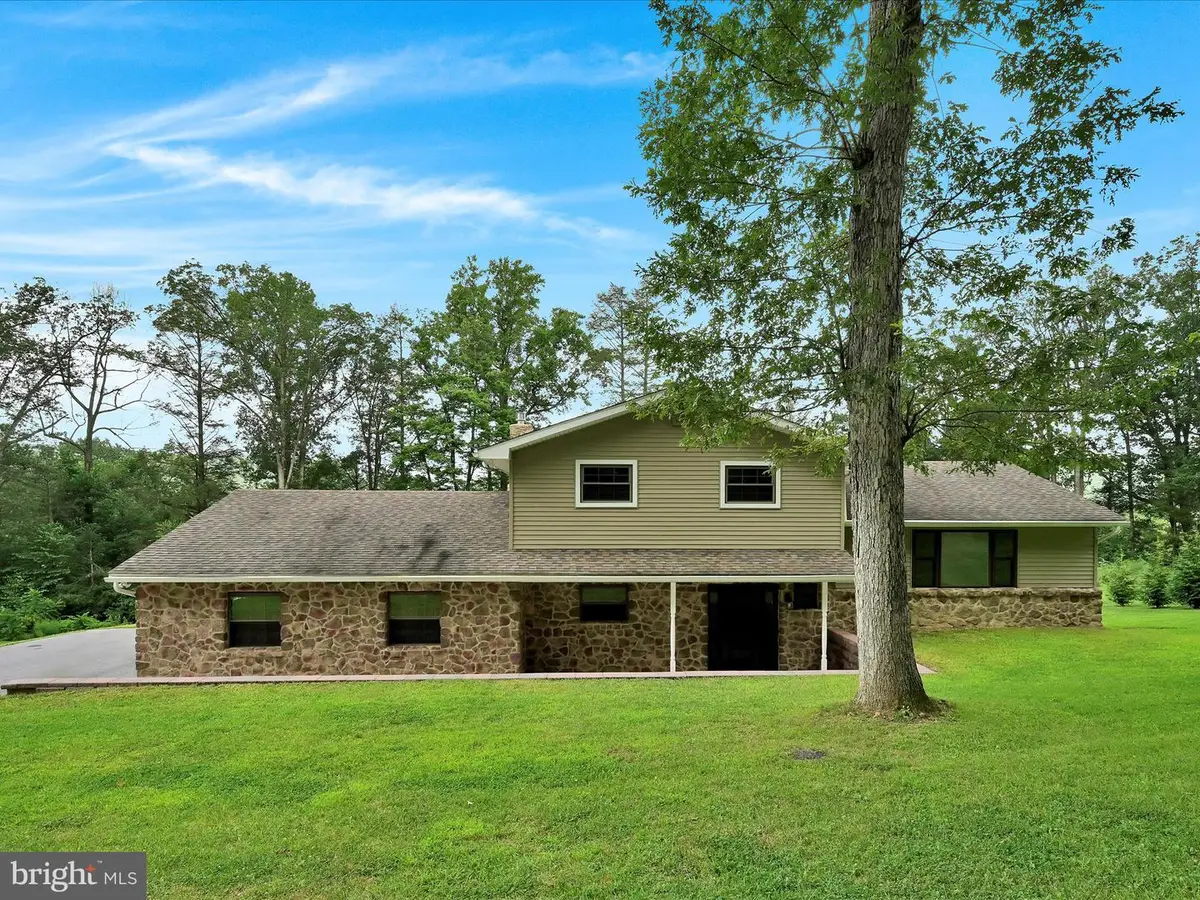
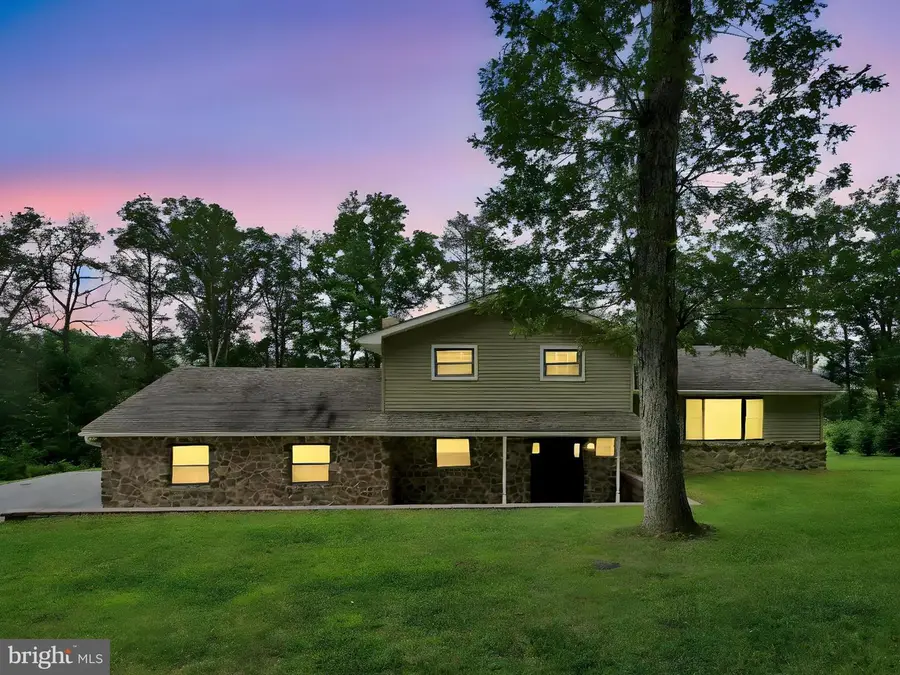
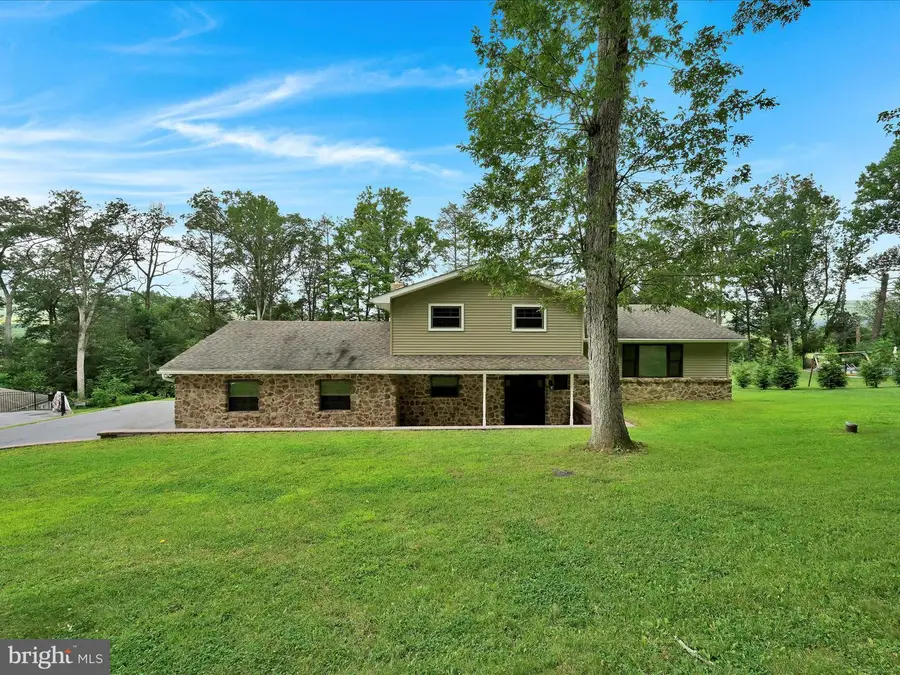
Listed by:jenny lind fessler
Office:mullen realty associates
MLS#:PASK2022954
Source:BRIGHTMLS
Price summary
- Price:$289,900
- Price per sq. ft.:$146.41
About this home
Nestled in a desirable Pine Grove neighborhood, this 3-bedroom, 2.5-bath split-level home sits on a generous .60-acre lot—perfect for enjoying small-town living with plenty of space to spread out. Step into the inviting foyer with a convenient powder room before heading upstairs to a bright living room, dining area, and kitchen. Original hardwood floors add warmth and character, creating a comfortable setting for everyday living. The upper level features three bedrooms with closets and a full bath, while the lower level offers flexible space, including a bonus room that could serve as a fourth bedroom or office. A cozy family room and newer full bath make this level ideal for guests or additional living space. Outside, the home boasts beautiful stone veneer and low-maintenance vinyl siding, adding to its curb appeal. A two-car garage, lots of parking, and ample storage make daily living easy, while the spacious yard is perfect for outdoor play, gardening, or entertaining. Close to local shops, restaurants, and schools, with easy access to major highways for your morning commute, this home combines comfort, convenience, and the charm of Pine Grove living. Call to set up your private showing! Highest & Best offers due Thursday 8/21 @ Noon.
Contact an agent
Home facts
- Year built:1978
- Listing Id #:PASK2022954
- Added:2 day(s) ago
- Updated:August 19, 2025 at 03:37 PM
Rooms and interior
- Bedrooms:3
- Total bathrooms:3
- Full bathrooms:2
- Half bathrooms:1
- Living area:1,980 sq. ft.
Heating and cooling
- Cooling:Central A/C
- Heating:Baseboard - Electric, Forced Air, Propane - Leased
Structure and exterior
- Roof:Shingle
- Year built:1978
- Building area:1,980 sq. ft.
- Lot area:0.6 Acres
Utilities
- Water:Well
- Sewer:Public Sewer
Finances and disclosures
- Price:$289,900
- Price per sq. ft.:$146.41
- Tax amount:$3,853 (2025)
New listings near 13 Hillside Dr
- New
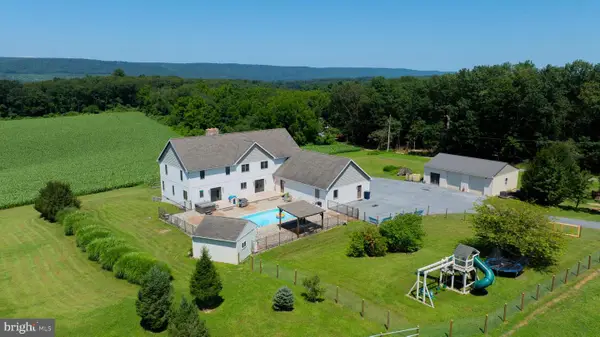 $1,100,000Active7 beds 5 baths7,004 sq. ft.
$1,100,000Active7 beds 5 baths7,004 sq. ft.519 Birds Hill Rd, PINE GROVE, PA 17963
MLS# PASK2022844Listed by: RE/MAX EVOLVED - New
 $299,900Active3 beds 2 baths1,108 sq. ft.
$299,900Active3 beds 2 baths1,108 sq. ft.9 Hallton Hill Rd, PINE GROVE, PA 17963
MLS# PASK2022812Listed by: SAUNDERS REAL ESTATE  $289,900Pending3 beds 2 baths1,568 sq. ft.
$289,900Pending3 beds 2 baths1,568 sq. ft.20 Brookside Rd, PINE GROVE, PA 17963
MLS# PASK2022804Listed by: SAUNDERS REAL ESTATE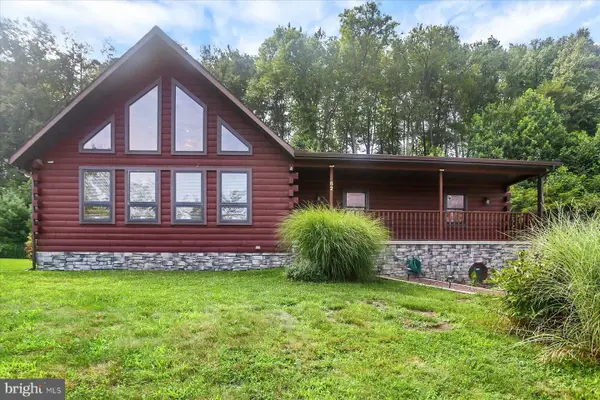 $339,900Pending3 beds 3 baths1,855 sq. ft.
$339,900Pending3 beds 3 baths1,855 sq. ft.62 Lakefront Dr, PINE GROVE, PA 17963
MLS# PASK2022052Listed by: COLDWELL BANKER REALTY $565,000Active43.29 Acres
$565,000Active43.29 Acres0 Long Run Rd, PINE GROVE, PA 17963
MLS# PASK2022626Listed by: RE/MAX FIVE STAR REALTY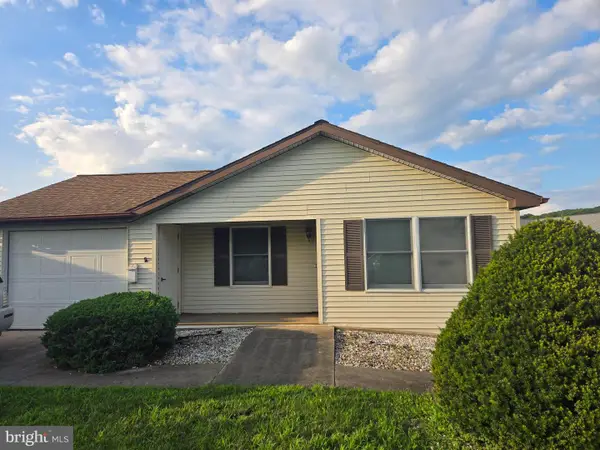 $218,000Active3 beds 2 baths
$218,000Active3 beds 2 baths555 Honeysuckle Ct, PINE GROVE, PA 17963
MLS# PASK2022578Listed by: IRON VALLEY REAL ESTATE $289,900Active3 beds 2 baths
$289,900Active3 beds 2 baths1106 Moyers Station Rd, PINE GROVE, PA 17963
MLS# PASK2022300Listed by: IRON VALLEY REAL ESTATE KEYSTONE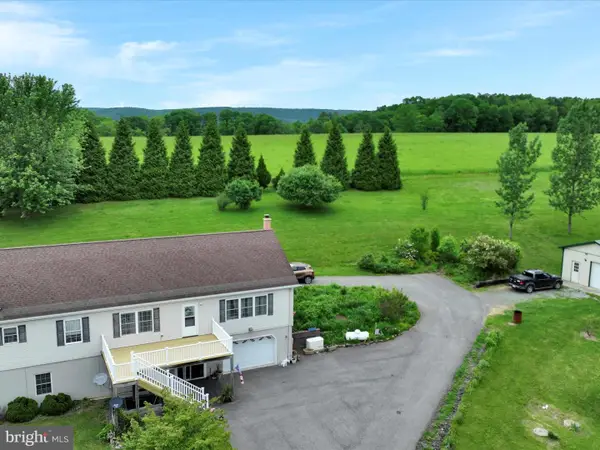 $400,000Pending3 beds 3 baths1,792 sq. ft.
$400,000Pending3 beds 3 baths1,792 sq. ft.67 Parallel Rd, PINE GROVE, PA 17963
MLS# PASK2021316Listed by: SAUNDERS REAL ESTATE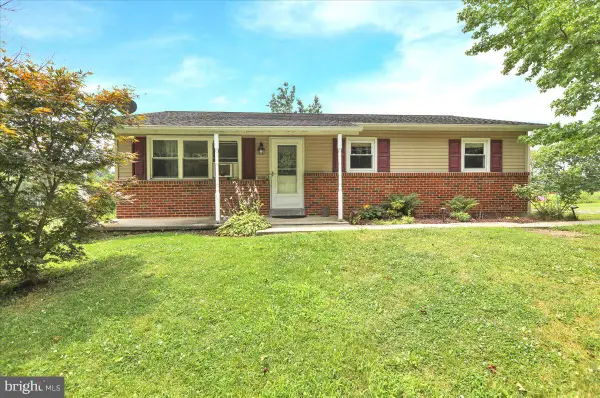 $324,900Pending5 beds 3 baths2,740 sq. ft.
$324,900Pending5 beds 3 baths2,740 sq. ft.122 Rock Rd, PINE GROVE, PA 17963
MLS# PASK2022196Listed by: KELLER WILLIAMS PLATINUM REALTY - WYOMISSING
