5068 Kratz Carriage Rd, Pipersville, PA 18947
Local realty services provided by:Better Homes and Gardens Real Estate Maturo
Listed by: janice m iaquinto
Office: class-harlan real estate, llc.
MLS#:PABU2105066
Source:BRIGHTMLS
Price summary
- Price:$875,000
- Price per sq. ft.:$318.41
- Monthly HOA dues:$125
About this home
Welcome to your dream home in the highly coveted community of Plumstead Woods. Located at 5068 Kratz Carriage Road, this exceptional 4 bedroom, 3.5 bath home offers the perfect balance of comfort, functionality and modern design. Beautifully situated in an elegant and serene neighborhood this meticulously maintained home is truly move-in ready. From the moment you arrive you, you’ll be be captivated by the home's charming curb appeal and tranquil surroundings. Step inside to find a thoughtfully designed interior, highlighted by gleaming hardwood floors throughout the main level and continuing into the spacious primary suite. The main level consists of a formal dining room with chair rail and crown molding, a versatile office/playroom/bedroom is perfect for remote work or as a creative space for the kids, complete with a tiled full bathroom. The gourmet kitchen is a chef’s dream boasting a large island, 42” cabinets, a 5 burner gas cook top, an abundance of cabinet and counter space, double door pantry and stainless steel appliances. The extended breakfast area is bathed in natural light and overlooks the backyard, flowing seamlessly into the adjoining great room with a cozy gas fireplace ideal for cozy evenings with family and friends. Upstairs, the primary suite offers a true retreat, featuring a tray ceiling, a large walk-in closet and a luxurious en-suite bath with a soaking tub, separate shower and double vanity. Three additional generously sized bedrooms are found on the second level, two of which have walk-in closets. A beautiful tiled bathroom completes this level. The lower level of the home includes a partially finished basement providing a versatile space for a recreation area, home theater or gym and plenty of additional storage. Enjoy the beautifully landscaped backyard with a two-tier paver patio perfect for alfresco dining or hosting summer gatherings. The front porch adds additional curb appeal while offering a relaxing spot to enjoy the neighborhood. Additional features of this beautiful home includes a 2 car garage with additional storage space, a tiled laundry room with laundry sink, recessed lighting, 9’ ceilings on both the 1st and 2nd levels, a whole house water filtration system and a whole house generator for year round peace of mind. This exceptional home is ideally located just minutes from top-rated schools, scenic walking trails, local parks, major commuting routes and the vibrant downtown of Doylestown for shopping and dining. Don’t miss this rare opportunity to own a turn-key home in one of the area’s most desirable neighborhoods.
Contact an agent
Home facts
- Year built:2015
- Listing ID #:PABU2105066
- Added:105 day(s) ago
- Updated:December 25, 2025 at 08:30 AM
Rooms and interior
- Bedrooms:4
- Total bathrooms:4
- Full bathrooms:3
- Half bathrooms:1
- Living area:2,748 sq. ft.
Heating and cooling
- Cooling:Central A/C
- Heating:Forced Air, Natural Gas
Structure and exterior
- Roof:Shingle
- Year built:2015
- Building area:2,748 sq. ft.
- Lot area:0.4 Acres
Schools
- High school:CENTRAL BUCKS HIGH SCHOOL EAST
- Middle school:TOHICKON
- Elementary school:GROVELAND
Utilities
- Water:Public
- Sewer:Public Sewer
Finances and disclosures
- Price:$875,000
- Price per sq. ft.:$318.41
- Tax amount:$10,623 (2025)
New listings near 5068 Kratz Carriage Rd
 $695,000Active4 beds 2 baths2,080 sq. ft.
$695,000Active4 beds 2 baths2,080 sq. ft.5529 Geddes Way, PIPERSVILLE, PA 18947
MLS# PABU2110556Listed by: ROC HOUS REAL ESTATE LLC $550,000Active11.52 Acres
$550,000Active11.52 Acres0 Old Durham Rd, PIPERSVILLE, PA 18947
MLS# PABU2110394Listed by: CONTINENTAL REALTY CO., INC.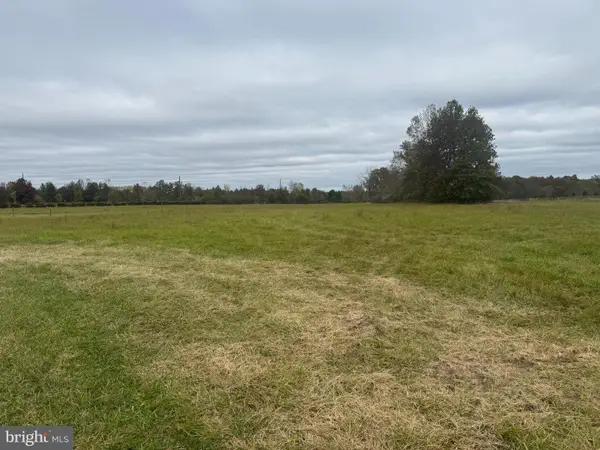 $799,900Active9 Acres
$799,900Active9 AcresLot 2 Durham Rd, PIPERSVILLE, PA 18947
MLS# PABU2106950Listed by: JAY SPAZIANO REAL ESTATE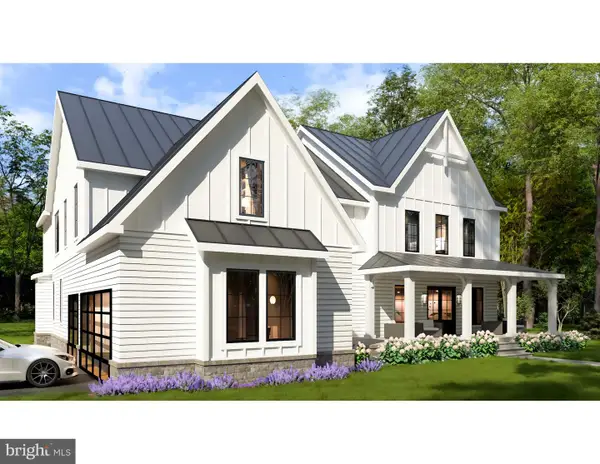 $2,995,000Active4 beds 4 baths4,000 sq. ft.
$2,995,000Active4 beds 4 baths4,000 sq. ft.Lot 2 Durham Rd, PIPERSVILLE, PA 18947
MLS# PABU2109080Listed by: JAY SPAZIANO REAL ESTATE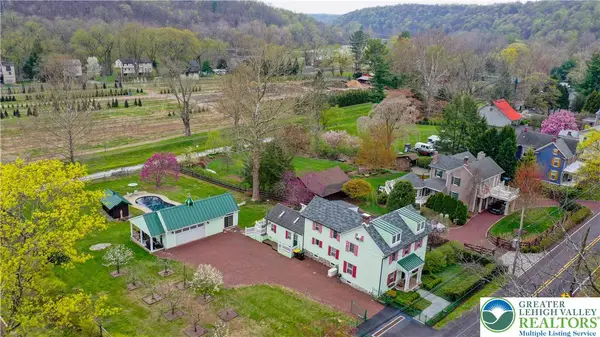 $1,225,000Active4 beds 3 baths3,005 sq. ft.
$1,225,000Active4 beds 3 baths3,005 sq. ft.52 River Road, Tinicum Twp, PA 18947
MLS# 768486Listed by: WEICHERT REALTORS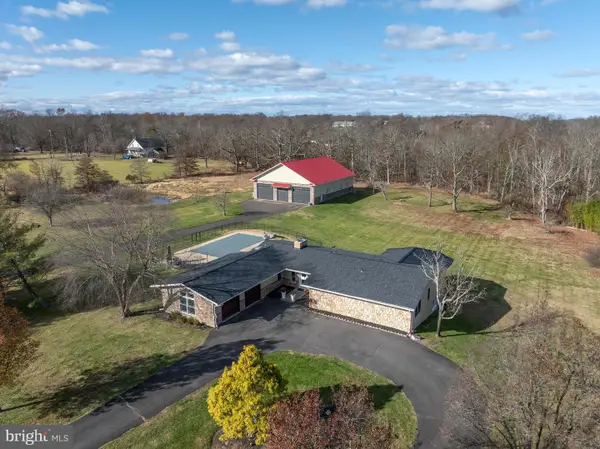 $2,150,000Active5 beds 4 baths4,683 sq. ft.
$2,150,000Active5 beds 4 baths4,683 sq. ft.6469 Groveland Rd, PIPERSVILLE, PA 18947
MLS# PABU2109764Listed by: BHHS FOX & ROACH-NEW HOPE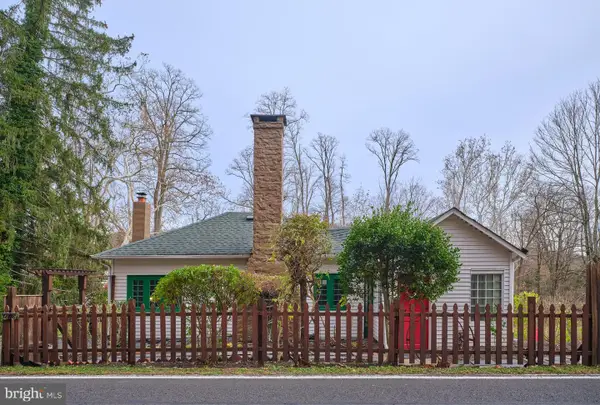 $399,900Pending2 beds 2 baths928 sq. ft.
$399,900Pending2 beds 2 baths928 sq. ft.446 River Rd, PIPERSVILLE, PA 18947
MLS# PABU2109460Listed by: J. CARROLL MOLLOY REALTOR, LLC $900,000Active45.72 Acres
$900,000Active45.72 Acres0 Hollow Horn Rd., OTTSVILLE, PA 18942
MLS# PABU2108868Listed by: RE/MAX CENTRE REALTORS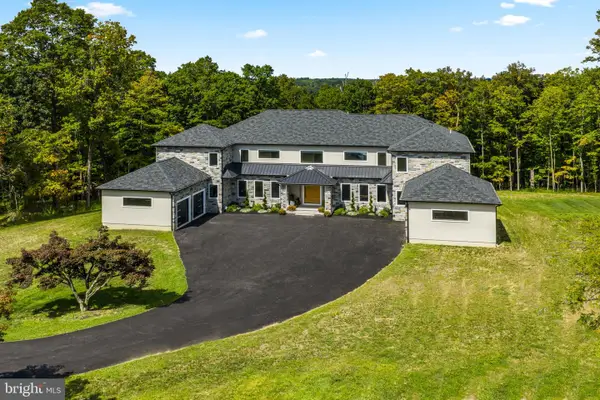 $4,000,000Active6 beds 7 baths8,900 sq. ft.
$4,000,000Active6 beds 7 baths8,900 sq. ft.5895 Rodgers Rd, PIPERSVILLE, PA 18947
MLS# PABU2108140Listed by: SERHANT PENNSYLVANIA LLC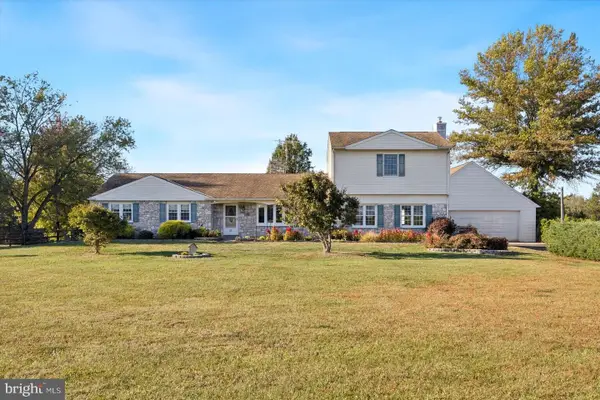 $899,999Pending4 beds 3 baths2,741 sq. ft.
$899,999Pending4 beds 3 baths2,741 sq. ft.22 Gruver Rd, PIPERSVILLE, PA 18947
MLS# PABU2107314Listed by: REAL OF PENNSYLVANIA
