1166 Sundance Drive, Plainfield Township, PA 18072
Local realty services provided by:Better Homes and Gardens Real Estate Cassidon Realty
1166 Sundance Drive,Plainfield Twp, PA 18072
$489,000
- 3 Beds
- 3 Baths
- 2,995 sq. ft.
- Single family
- Active
Listed by:denise paraschos
Office:teel realty
MLS#:766096
Source:PA_LVAR
Price summary
- Price:$489,000
- Price per sq. ft.:$163.27
About this home
Highest/Best offers by Monday (10/13) 5pm. Welcome home! This spacious home greets you with a charming front porch and a dramatic 2 story foyer that leads you into a formal living and dining room. The spacious kitchen features 42" cabinets, a breakfast nook with sliders, and flows seamlessly into the family room with a cozy fireplace(propane) and French doors for indoor-outdoor living. Enjoy an inground pool and expansive patio-perfect for entertaining. A first-floor office or bedroom, convenient laundry and abundant closet space add flexibility and function. Upstairs, the primary suite boasts dual walk-in closets and private access to a bonus room currently used as an oversized dream closet. The full unfinished walkout basement offers endless possibilities. A whole house generator ensures uninterrupted comfort to the home's ambiance. This won't last. Schedule your appointment today.
Contact an agent
Home facts
- Year built:1996
- Listing ID #:766096
- Added:3 day(s) ago
- Updated:October 12, 2025 at 11:40 PM
Rooms and interior
- Bedrooms:3
- Total bathrooms:3
- Full bathrooms:2
- Half bathrooms:1
- Living area:2,995 sq. ft.
Heating and cooling
- Cooling:Ceiling Fans, Central Air
- Heating:Heat Pump
Structure and exterior
- Roof:Asphalt, Fiberglass
- Year built:1996
- Building area:2,995 sq. ft.
- Lot area:0.38 Acres
Schools
- High school:Pen Argyl
Utilities
- Water:Public
- Sewer:Public Sewer
Finances and disclosures
- Price:$489,000
- Price per sq. ft.:$163.27
- Tax amount:$8,319
New listings near 1166 Sundance Drive
- Open Sun, 11am to 1pmNew
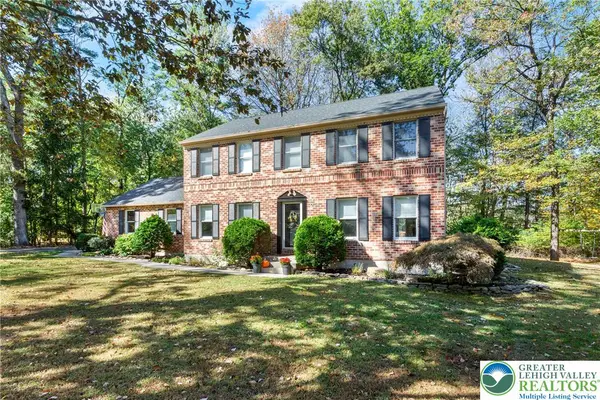 $484,900Active4 beds 3 baths2,230 sq. ft.
$484,900Active4 beds 3 baths2,230 sq. ft.569 Pine Tree Drive, Plainfield Twp, PA 18064
MLS# 766066Listed by: COLDWELL BANKER HEARTHSIDE - New
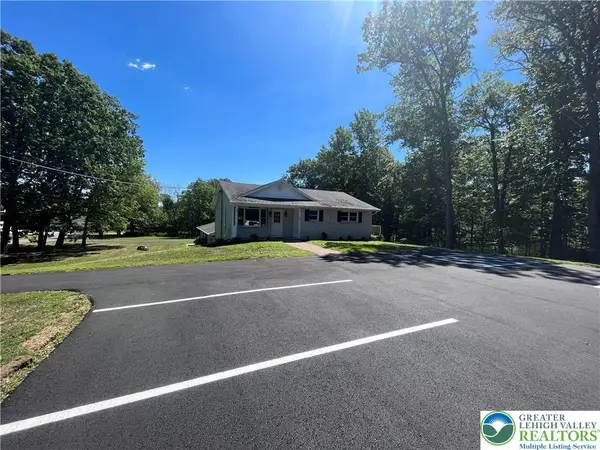 $537,900Active4 beds 5 baths3,372 sq. ft.
$537,900Active4 beds 5 baths3,372 sq. ft.962 Pennsylvania Avenue, Plainfield Twp, PA 18072
MLS# 765938Listed by: COLDWELL BANKER HERITAGE R E  $215,000Active3 beds 2 baths1,280 sq. ft.
$215,000Active3 beds 2 baths1,280 sq. ft.554 Norman, Plainfield Twp, PA 18064
MLS# 765493Listed by: VALOR REALTY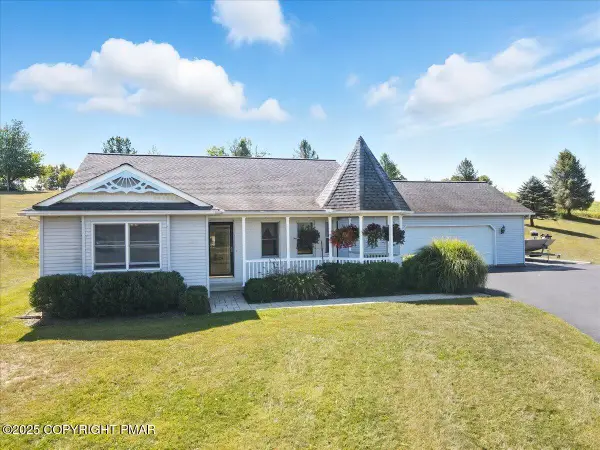 $475,000Pending3 beds 2 baths2,224 sq. ft.
$475,000Pending3 beds 2 baths2,224 sq. ft.6443 Heitzman Road, Pen Argyl, PA 18072
MLS# PM-135887Listed by: COLDWELL BANKER HEARTHSIDE - SLATE BELT $795,000Active5 beds 4 baths3,900 sq. ft.
$795,000Active5 beds 4 baths3,900 sq. ft.500 Belfast Road, Plainfield Twp, PA 18064
MLS# 763427Listed by: KELLER WILLIAMS NORTHAMPTON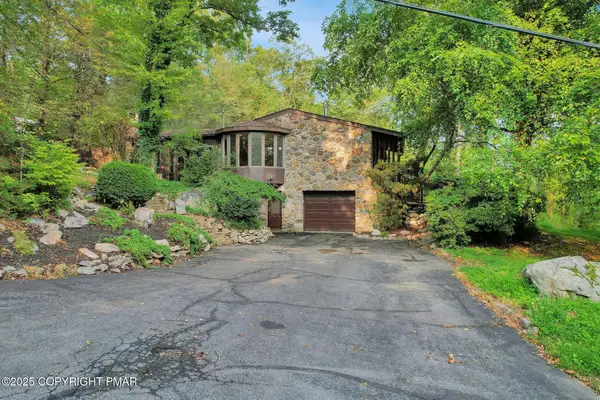 $459,900Active2 beds 2 baths2,126 sq. ft.
$459,900Active2 beds 2 baths2,126 sq. ft.913 Constitution Avenue, Pen Argyl, PA 18072
MLS# PM-135499Listed by: EXP REALTY, LLC - EAST STROUDSBURG $280,000Pending3 beds 2 baths1,496 sq. ft.
$280,000Pending3 beds 2 baths1,496 sq. ft.1200 Blue Valley Drive, Pen Argyl, PA 18072
MLS# PM-135073Listed by: COLDWELL BANKER HEARTHSIDE - SLATE BELT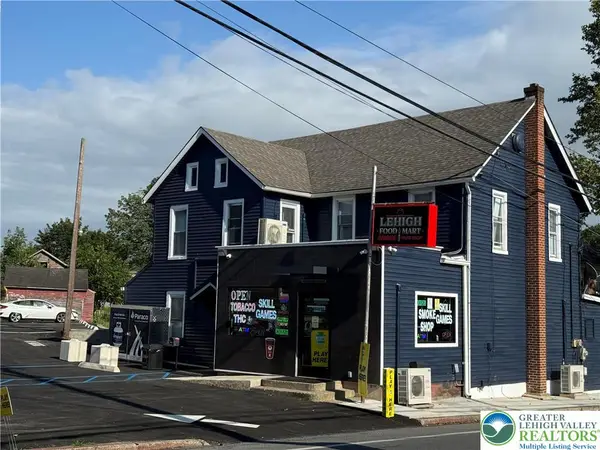 $795,000Active5 beds 5 baths3,900 sq. ft.
$795,000Active5 beds 5 baths3,900 sq. ft.500 Belfast Road, Plainfield Twp, PA 18064
MLS# 763038Listed by: KELLER WILLIAMS NORTHAMPTON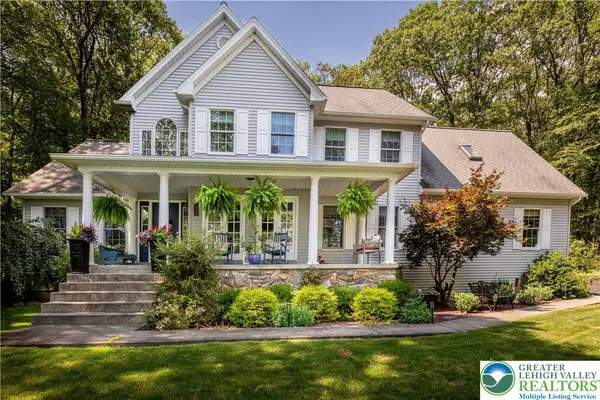 $649,900Active4 beds 4 baths4,220 sq. ft.
$649,900Active4 beds 4 baths4,220 sq. ft.855 Constitution Avenue, Plainfield Twp, PA 18072
MLS# 761954Listed by: BHHS - CHOICE PROPERTIES
