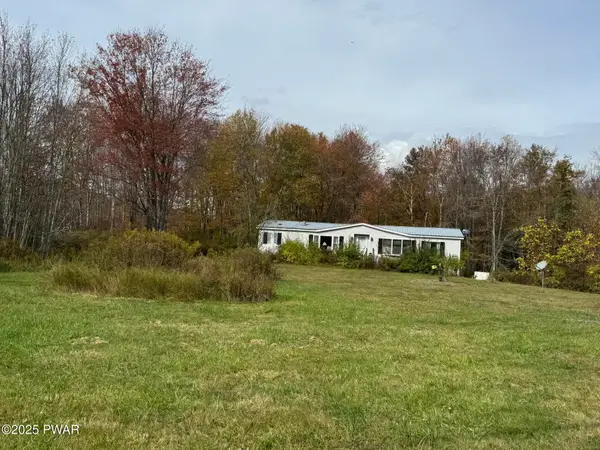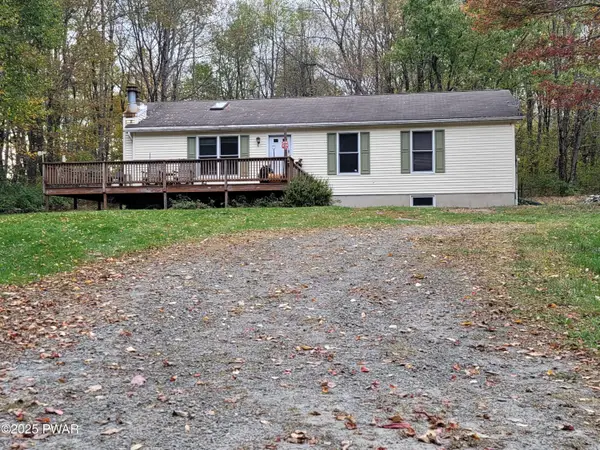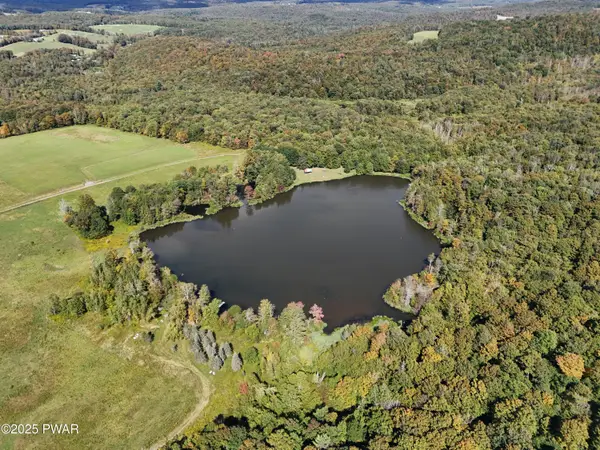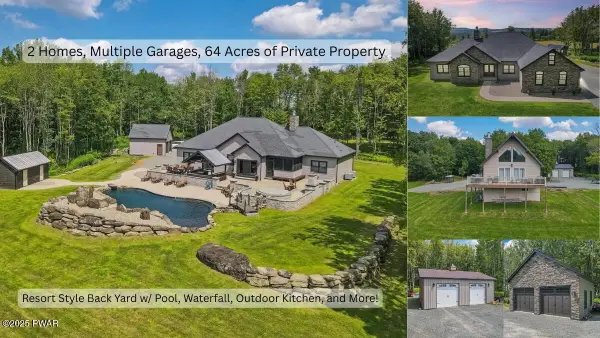193 Highland Trl, Pleasant Mount, PA 18453
Local realty services provided by:Better Homes and Gardens Real Estate Reserve
Listed by:megan rohrbough
Office:keller williams realty group
MLS#:PAWN2000708
Source:BRIGHTMLS
Price summary
- Price:$275,000
- Price per sq. ft.:$279.47
- Monthly HOA dues:$25.83
About this home
Discover the perfect mountain escape at 193 Highland Trail, a beautifully designed A-frame Chalet tucked into nearly 3 pristine acres of private woodland in sought-after Pleasant Mount. With its striking architectural lines, dramatic vaulted ceilings, and thoughtfully curated interiors, this 2-bedroom, 1-bath retreat offers the ideal balance of rustic elegance and modern convenience.
Step inside to an open, airy great room featuring floor-to-ceiling windows that frame tranquil views of the forest and flood the space with natural light. The flowing floor plan connects seamlessly to a charming dining area and a well-equipped kitchen with ample prep space, and a welcoming layout perfect for entertaining or quiet nights in.
The main level features two inviting bedrooms and a stylish full bath, providing comfort and convenience all on one floor. A versatile loft space upstairs serves as a third sleeping area, creative studio, or cozy lounge—ideal for guests or a private work-from-home hideaway.
The home is being offered almost fully furnished, allowing you to enjoy an effortless move-in or begin hosting immediately if used as a short-term rental or seasonal retreat.
Step outside onto the sprawling wraparound deck, where outdoor living becomes effortless—morning coffee, afternoon reading, or evening cocktails are all framed by serene nature views. For those craving adventure, the property includes a 12-ft Lowe Jon boat with oars and a kayak, ready for nearby lakes and ponds.
The unfinished lower level offers incredible storage flexibility with wide double doors—ideal for storing large equipment like an ATV, snowmobile, or riding mower. This unfinished space also houses a backup wood-burning furnace capable of heating the entire home, and offers plenty of potential for a workshop, gear room, or future expansion.
Perfectly positioned just minutes from Elk Mountain, ATV and snowmobile trails, state lakes, and over 9,000 acres of state game lands, this location is a haven for outdoor enthusiasts. The private community also features a secluded mountain pond—ideal for peaceful reflection or casting a line.
With fiber optic internet available, and tasteful design throughout, this luxurious yet laid-back chalet offers the lifestyle you've been dreaming of. Whether you’re looking for a stylish mountain home, a weekend retreat, or a savvy investment, 193 Highland Trail is an exceptional find.
Contact an agent
Home facts
- Year built:1998
- Listing ID #:PAWN2000708
- Added:7 day(s) ago
- Updated:October 17, 2025 at 04:45 PM
Rooms and interior
- Bedrooms:3
- Total bathrooms:1
- Full bathrooms:1
- Living area:984 sq. ft.
Heating and cooling
- Cooling:Central A/C
- Heating:Forced Air, Propane - Owned
Structure and exterior
- Roof:Composite
- Year built:1998
- Building area:984 sq. ft.
- Lot area:2.96 Acres
Utilities
- Water:Well
- Sewer:On Site Septic
Finances and disclosures
- Price:$275,000
- Price per sq. ft.:$279.47
- Tax amount:$2,512 (2025)
New listings near 193 Highland Trl
- New
 $275,000Active3 beds 2 baths1,600 sq. ft.
$275,000Active3 beds 2 baths1,600 sq. ft.2195 Creamton Drive, Lakewood, PA 18439
MLS# PW253377Listed by: RE/MAX WAYNE  $424,900Pending3 beds 2 baths1,400 sq. ft.
$424,900Pending3 beds 2 baths1,400 sq. ft.261 Bigelow Lake Road, Pleasant Mount, PA 18453
MLS# PW253376Listed by: RE/MAX WAYNE $599,000Pending6 beds 1 baths2,584 sq. ft.
$599,000Pending6 beds 1 baths2,584 sq. ft.755 Great Bend Turnpike, Pleasant Mount, PA 18453
MLS# PW253275Listed by: RE/MAX WAYNE $410,000Pending4 beds 2 baths2,520 sq. ft.
$410,000Pending4 beds 2 baths2,520 sq. ft.112 Leonard Road, Pleasant Mount, PA 18453
MLS# PW253273Listed by: DAVIS R. CHANT - HONESDALE $428,900Active3 beds 3 baths2,239 sq. ft.
$428,900Active3 beds 3 baths2,239 sq. ft.145 Pleasant View Drive, Pleasant Mount, PA 18453
MLS# PW253035Listed by: DAVIS R. CHANT - HONESDALE $395,000Active0 Acres
$395,000Active0 AcresLOT 4 Skinny Dip Lane, Pleasant Mount, PA 18453
MLS# PW253024Listed by: DAVIS R. CHANT - HAWLEY - 1 $299,000Active3 beds 1 baths836 sq. ft.
$299,000Active3 beds 1 baths836 sq. ft.76 S Shore Road, Pleasant Mount, PA 18453
MLS# PW252879Listed by: RE/MAX WAYNE $335,000Pending2 beds 1 baths800 sq. ft.
$335,000Pending2 beds 1 baths800 sq. ft.58 S Shore Road, Pleasant Mount, PA 18453
MLS# PW252874Listed by: DAVIS R. CHANT - HONESDALE $1,999,999Active3 beds 3 baths4,421 sq. ft.
$1,999,999Active3 beds 3 baths4,421 sq. ft.259 Ayoub Road, Pleasant Mount, PA 18453
MLS# PW252390Listed by: KELLER WILLIAMS RE HAWLEY
