1526 Sandy Hill, Plymouth Meeting, PA 19462
Local realty services provided by:Better Homes and Gardens Real Estate Cassidon Realty
1526 Sandy Hill,Plymouth Meeting, PA 19462
$525,000
- 3 Beds
- 2 Baths
- 1,876 sq. ft.
- Single family
- Pending
Listed by: cynthia bergen
Office: realty one group restore - collegeville
MLS#:PAMC2150978
Source:BRIGHTMLS
Price summary
- Price:$525,000
- Price per sq. ft.:$279.85
About this home
Set in a welcoming community, this beautifully maintained home combines comfort, flexibility, and one-floor living on a stunning 1+ acre lot with sweeping views.
Featuring over 1,850 square feet, the main level includes a bright eat-in kitchen, formal dining room, and a cozy living room with a fireplace...perfect for gatherings. A versatile study/den offers ideal space for a home office or quiet retreat complete with it's own entry door. Three bedrooms and two full baths are ready for your personal touch, while the partially finished basement expands your living options with a recreation area and plenty of storage.
A staircase off the kitchen leads to a spacious floored attic, perfect for storage or future expansion. Timeless stone construction adds durability and classic curb appeal.
Enjoy peaceful surroundings with the convenience of nearby parks, top-rated schools, and endless shopping, dining, and entertainment just minutes away!
Contact an agent
Home facts
- Year built:1955
- Listing ID #:PAMC2150978
- Added:27 day(s) ago
- Updated:October 27, 2025 at 04:31 AM
Rooms and interior
- Bedrooms:3
- Total bathrooms:2
- Full bathrooms:2
- Living area:1,876 sq. ft.
Heating and cooling
- Cooling:Central A/C
- Heating:Central, Natural Gas
Structure and exterior
- Year built:1955
- Building area:1,876 sq. ft.
- Lot area:1.07 Acres
Utilities
- Water:Public
- Sewer:Public Sewer
Finances and disclosures
- Price:$525,000
- Price per sq. ft.:$279.85
- Tax amount:$5,748 (2025)
New listings near 1526 Sandy Hill
- New
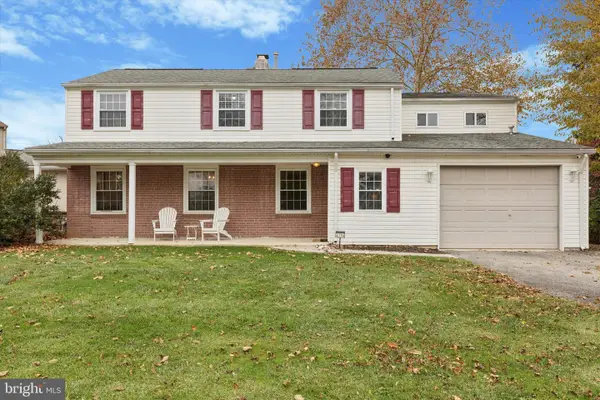 $625,000Active4 beds 3 baths3,662 sq. ft.
$625,000Active4 beds 3 baths3,662 sq. ft.4114 Pilgrim Rd, PLYMOUTH MEETING, PA 19462
MLS# PAMC2160692Listed by: COMPASS PENNSYLVANIA, LLC 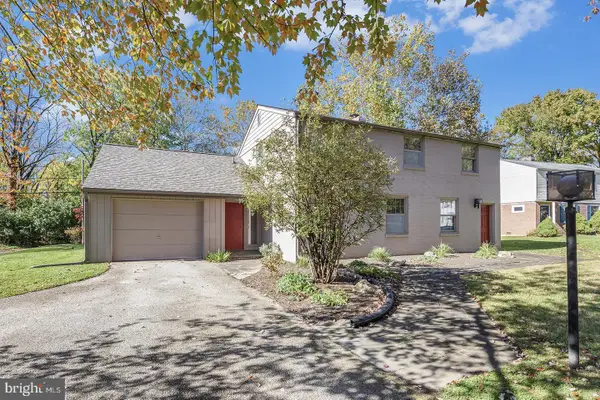 $550,000Pending3 beds 2 baths2,360 sq. ft.
$550,000Pending3 beds 2 baths2,360 sq. ft.4048 Friends Ln, PLYMOUTH MEETING, PA 19462
MLS# PAMC2159674Listed by: CHRISTOPHER REAL ESTATE SERVICES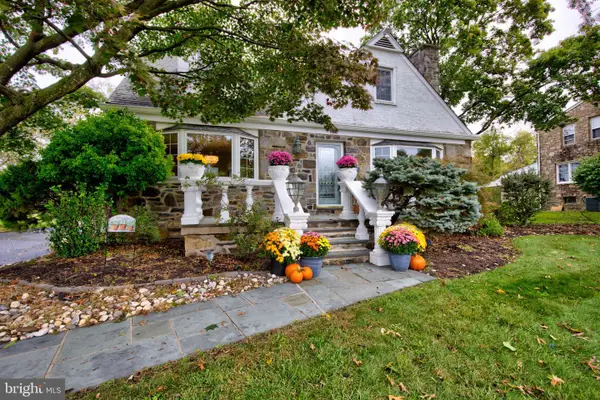 $800,000Active4 beds 4 baths3,100 sq. ft.
$800,000Active4 beds 4 baths3,100 sq. ft.6 Terrace Rd, PLYMOUTH MEETING, PA 19462
MLS# PAMC2157946Listed by: REALTY ONE GROUP RESTORE - COLLEGEVILLE- Coming Soon
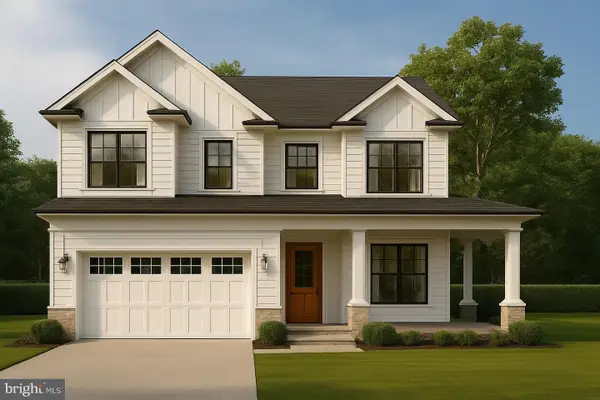 $989,999Coming Soon4 beds 3 baths
$989,999Coming Soon4 beds 3 bathsLot 1 Woodbrook Ln, PLYMOUTH MEETING, PA 19462
MLS# PAMC2158370Listed by: COLDWELL BANKER REALTY 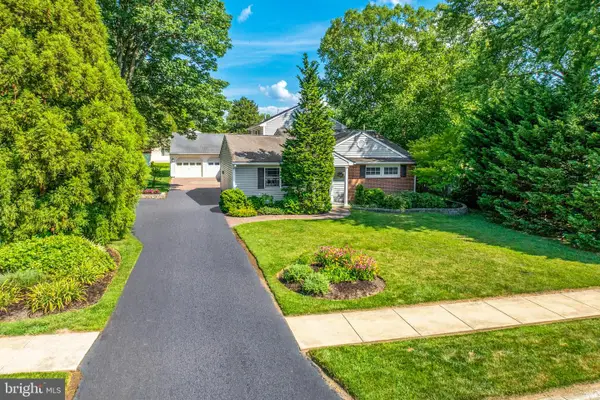 $675,000Pending5 beds 3 baths2,551 sq. ft.
$675,000Pending5 beds 3 baths2,551 sq. ft.4 E Church Rd, PLYMOUTH MEETING, PA 19462
MLS# PAMC2157740Listed by: BHHS FOX & ROACH-COLLEGEVILLE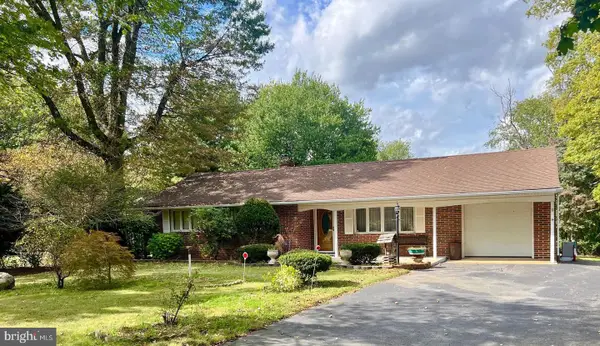 $430,000Pending3 beds 2 baths1,320 sq. ft.
$430,000Pending3 beds 2 baths1,320 sq. ft.2923 Walton Rd, PLYMOUTH MEETING, PA 19462
MLS# PAMC2158152Listed by: KELLER WILLIAMS MAIN LINE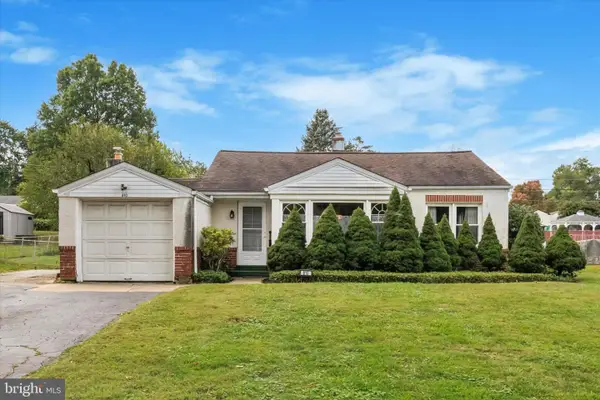 $350,000Pending2 beds 2 baths1,229 sq. ft.
$350,000Pending2 beds 2 baths1,229 sq. ft.810 Renel Rd, PLYMOUTH MEETING, PA 19462
MLS# PAMC2158064Listed by: KELLER WILLIAMS REAL ESTATE - MEDIA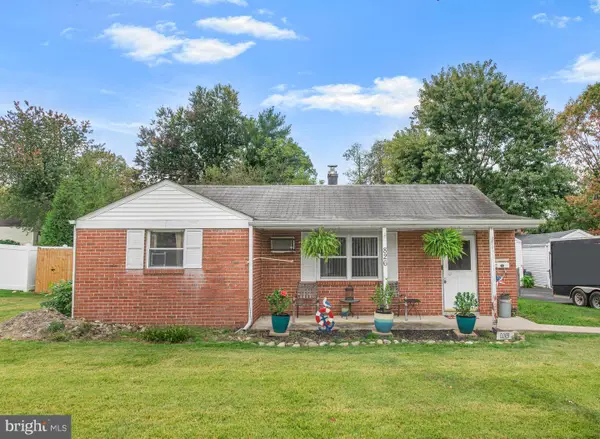 $415,000Pending3 beds 2 baths1,581 sq. ft.
$415,000Pending3 beds 2 baths1,581 sq. ft.826 Clover Ln, PLYMOUTH MEETING, PA 19462
MLS# PAMC2158018Listed by: KELLER WILLIAMS REAL ESTATE-BLUE BELL $500,000Active3 beds 3 baths2,434 sq. ft.
$500,000Active3 beds 3 baths2,434 sq. ft.428 Green View Ct, PLYMOUTH MEETING, PA 19462
MLS# PAMC2157644Listed by: RE/MAX CENTRAL - BLUE BELL
