819 Cherry Ln, Plymouth Meeting, PA 19462
Local realty services provided by:Better Homes and Gardens Real Estate Murphy & Co.
819 Cherry Ln,Plymouth Meeting, PA 19462
$1,050,000
- 4 Beds
- 3 Baths
- 2,900 sq. ft.
- Single family
- Pending
Listed by: noele stinson, mark nathan jones
Office: coldwell banker realty
MLS#:PAMC2151478
Source:BRIGHTMLS
Price summary
- Price:$1,050,000
- Price per sq. ft.:$362.07
About this home
New Construction in Colonial School District! Welcome to the Clover model in the desirable Plymouth Valley subdivision. This stunning 4-bedroom, 2.5-bath home offers nearly 3,000 sq ft of thoughtfully designed living space. A charming covered front porch and two-story foyer set the tone, leading to a formal dining room with butler’s pantry and a spacious Great Room with a cozy gas fireplace. The eat-in kitchen features Coventry-style cabinetry by Century Kitchens, a walk-in pantry, and breakfast area. Sliding doors open to a private deck, perfect for outdoor dining. Hardwood floors and 9-ft ceilings throughout the first floor enhance the open, airy feel. Upstairs, the primary suite offers dual closets (including a walk-in) and a spa-inspired bath with soaking tub, tiled stall shower, and double vanity. Three additional bedrooms feature walk-in closets and share a well-appointed hall bath. Additional highlights include a mudroom, oak tread staircase, full basement with egress, and attached 2-car garage. Quiet street location near shopping, dining, recreation, and major routes. Still time to select your floorplan and finishes!
Contact an agent
Home facts
- Year built:2025
- Listing ID #:PAMC2151478
- Added:185 day(s) ago
- Updated:February 12, 2026 at 08:31 AM
Rooms and interior
- Bedrooms:4
- Total bathrooms:3
- Full bathrooms:2
- Half bathrooms:1
- Living area:2,900 sq. ft.
Heating and cooling
- Cooling:Central A/C
- Heating:Central, Propane - Owned
Structure and exterior
- Roof:Architectural Shingle
- Year built:2025
- Building area:2,900 sq. ft.
- Lot area:0.31 Acres
Utilities
- Water:Public
- Sewer:Public Sewer
Finances and disclosures
- Price:$1,050,000
- Price per sq. ft.:$362.07
New listings near 819 Cherry Ln
- New
 $1,099,999Active4 beds 3 baths
$1,099,999Active4 beds 3 bathsLot 2 Hilltop Rd, PLYMOUTH MEETING, PA 19462
MLS# PAMC2165948Listed by: COLDWELL BANKER REALTY - Open Sun, 11am to 1pmNew
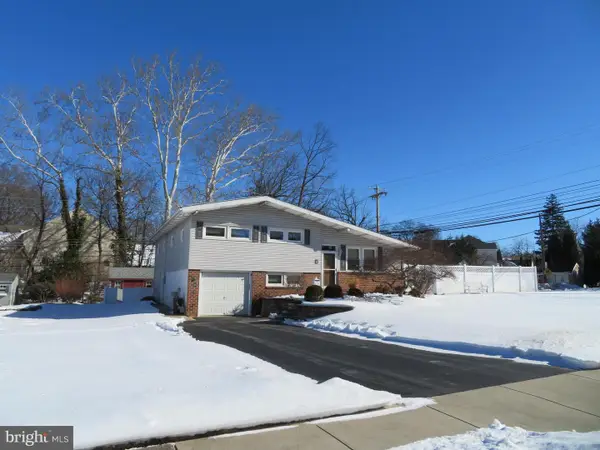 $679,000Active3 beds 3 baths2,632 sq. ft.
$679,000Active3 beds 3 baths2,632 sq. ft.2 Blue Ridge Rd, PLYMOUTH MEETING, PA 19462
MLS# PAMC2167288Listed by: KELLER WILLIAMS REAL ESTATE-BLUE BELL 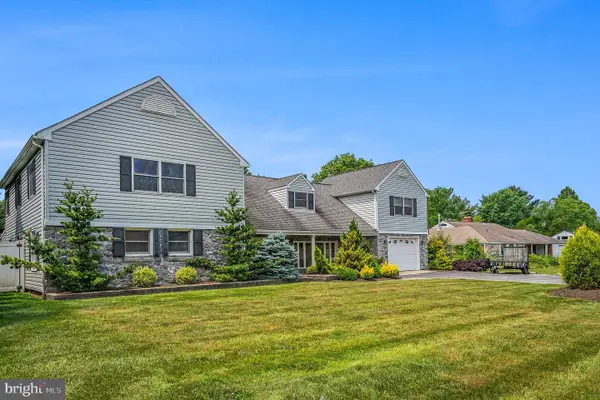 $900,000Pending5 beds 4 baths4,033 sq. ft.
$900,000Pending5 beds 4 baths4,033 sq. ft.903 Germantown Pike, PLYMOUTH MEETING, PA 19462
MLS# PAMC2166320Listed by: COLDWELL BANKER REALTY- New
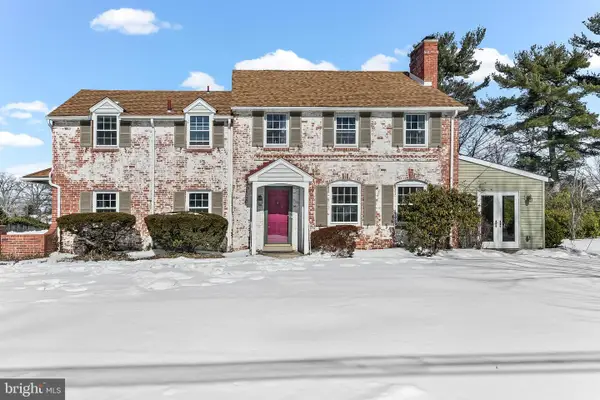 $575,000Active3 beds 3 baths2,375 sq. ft.
$575,000Active3 beds 3 baths2,375 sq. ft.1715 Sandy Hill Rd, PLYMOUTH MEETING, PA 19462
MLS# PAMC2165898Listed by: LONG & FOSTER REAL ESTATE, INC. 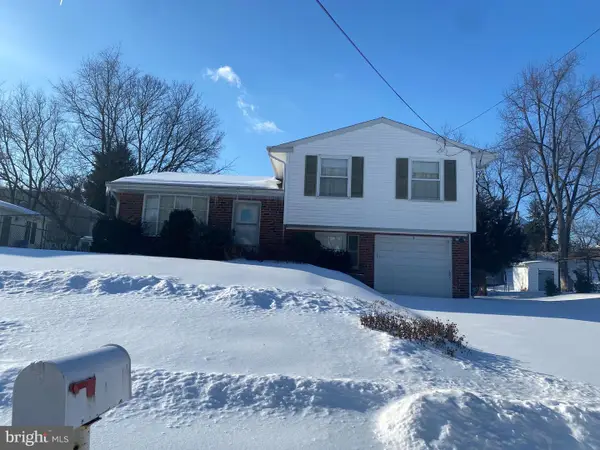 $429,900Pending3 beds 2 baths1,592 sq. ft.
$429,900Pending3 beds 2 baths1,592 sq. ft.9 Traverse Dr, PLYMOUTH MEETING, PA 19462
MLS# PAMC2166792Listed by: HERSHEY FARM AGENCY, INC.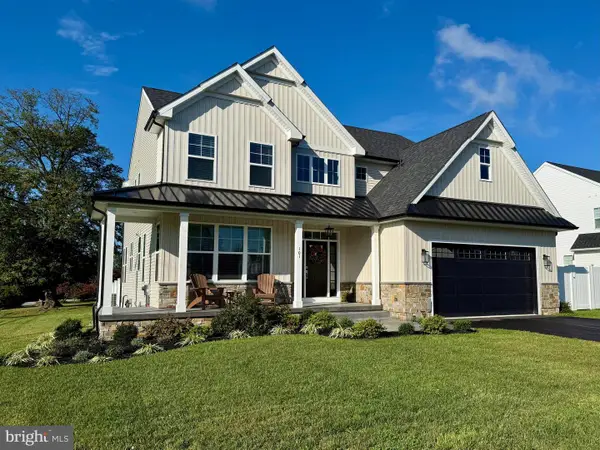 $1,250,000Active4 beds 3 baths3,012 sq. ft.
$1,250,000Active4 beds 3 baths3,012 sq. ft.101 Andries Cir, PLYMOUTH MEETING, PA 19462
MLS# PAMC2166024Listed by: KELLER WILLIAMS REAL ESTATE-BLUE BELL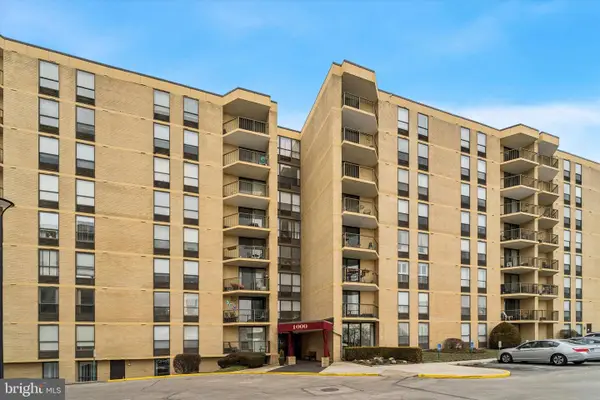 $265,000Active2 beds 2 baths1,088 sq. ft.
$265,000Active2 beds 2 baths1,088 sq. ft.666 W Germantown Pike #1216, PLYMOUTH MEETING, PA 19462
MLS# PAMC2166090Listed by: REAL OF PENNSYLVANIA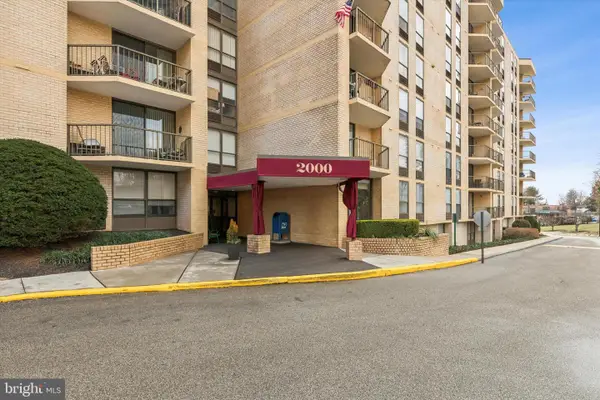 $250,000Pending2 beds 2 baths1,088 sq. ft.
$250,000Pending2 beds 2 baths1,088 sq. ft.666 W Germantown Pike #2716, PLYMOUTH MEETING, PA 19462
MLS# PAMC2164832Listed by: COMPASS PENNSYLVANIA, LLC- Open Sat, 12 to 2pm
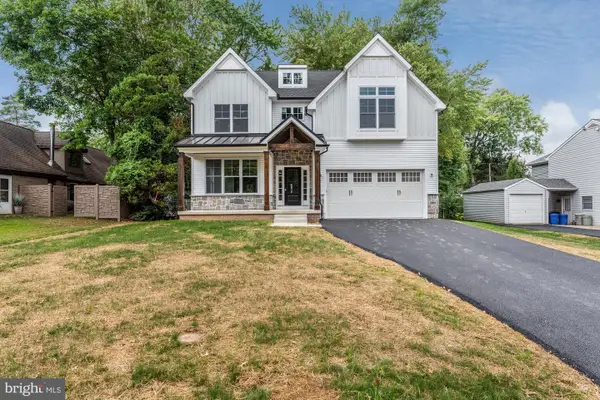 $1,025,000Active4 beds 3 baths
$1,025,000Active4 beds 3 baths706 Clover Ln, PLYMOUTH MEETING, PA 19462
MLS# PAMC2164672Listed by: HOWARD HANNA REAL ESTATE SERVICES 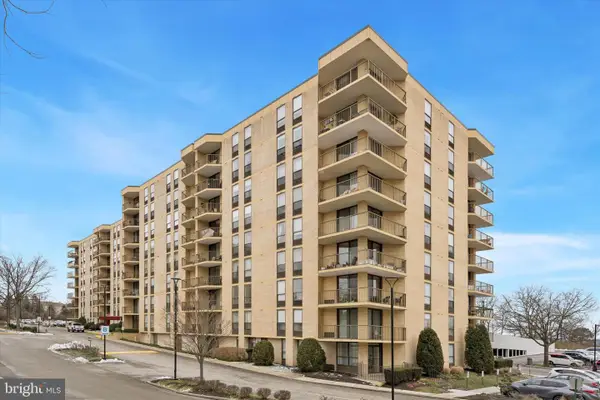 $349,000Active2 beds 2 baths1,446 sq. ft.
$349,000Active2 beds 2 baths1,446 sq. ft.666 W Germantown Pike #2101, PLYMOUTH MEETING, PA 19462
MLS# PAMC2164748Listed by: COMPASS PENNSYLVANIA, LLC

