111 Hillside Terrace, Pocono Lake, PA 18347
Local realty services provided by:Better Homes and Gardens Real Estate Wilkins & Associates
111 Hillside Terrace,Pocono Lake, PA 18347
$340,000
- 4 Beds
- 2 Baths
- 1,482 sq. ft.
- Single family
- Active
Listed by:russell mattia
Office:keller williams real estate - west end
MLS#:PM-135494
Source:PA_PMAR
Price summary
- Price:$340,000
- Price per sq. ft.:$138.78
About this home
If Rustic Charm is what you are looking for - search no further! This unique mountain chalet features wood beamed ceilings, kitchen island with slate insert, spacious loft, 3 pellet stoves, and screened in porch. Plenty of natural light will brighten up your days! Upgrades include a newer roof, oversized new decking, new dishwasher, large ceiling fan, and both showers have new glass doors. Plenty of living space with a large loft bedroom, 2 bedrooms on the main floor and a large bedroom on the lower level. Lower level also has a utility room, a room with a pellet stove and walk out access to patio area, and yet another room providing plenty of additional space!! With seasonal lake views, walking distance to Locust Lake and access to the community center and ski hill right across the street, this mountain retreat will not disappoint! Fenced in yard is a plus, and large storage shed provides enough space to house your golf cart or ATV, which are allowed in the community! Close to all popular Pocono attractions including Jack Frost/Big Boulder Ski Resort, Camelback Ski Resort, Kalahari Water Park, Mount Airy Casino, to name just a few! Furniture and Golf Cart are Negotiable. Whether your searching for your own mountain getaway or an investment property, don't let this one pass you by! Locust Lake Village is a short term friendly community. This is a full time residence - NO RENTAL HISTORY available. Schedule your showing today!
Contact an agent
Home facts
- Year built:1971
- Listing ID #:PM-135494
- Added:1 day(s) ago
- Updated:September 07, 2025 at 05:53 PM
Rooms and interior
- Bedrooms:4
- Total bathrooms:2
- Full bathrooms:2
- Living area:1,482 sq. ft.
Heating and cooling
- Cooling:Ceiling Fan(s)
- Heating:Baseboard, Electric, Heating, Pellet Stove
Structure and exterior
- Year built:1971
- Building area:1,482 sq. ft.
- Lot area:0.45 Acres
Utilities
- Water:Well
Finances and disclosures
- Price:$340,000
- Price per sq. ft.:$138.78
- Tax amount:$3,792
New listings near 111 Hillside Terrace
- New
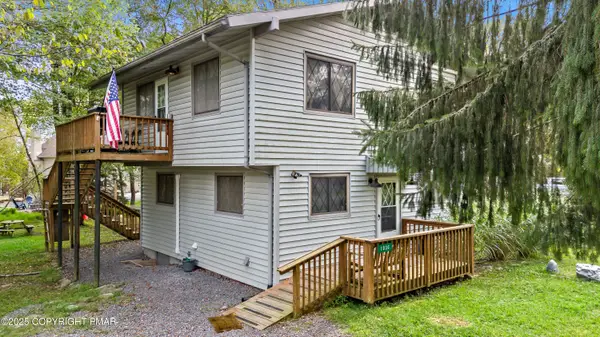 $299,000Active3 beds 2 baths1,248 sq. ft.
$299,000Active3 beds 2 baths1,248 sq. ft.1030 Wyoming Drive, Pocono Lake, PA 18347
MLS# PM-135502Listed by: BERKSHIRE HATHAWAY HOMESERVICES FOX & ROACH REALTORS - EASTON - New
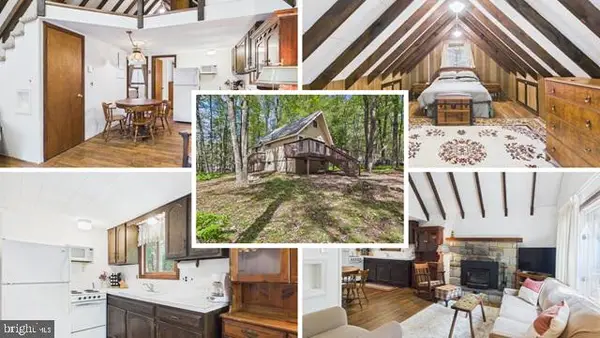 $205,500Active3 beds 1 baths720 sq. ft.
$205,500Active3 beds 1 baths720 sq. ft.2109 Winona Dr, POCONO LAKE, PA 18347
MLS# PAMR2005566Listed by: RE/MAX PROPERTY SPECIALISTS - New
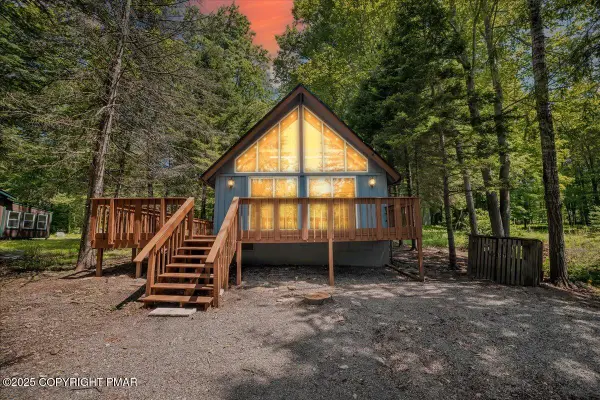 $325,000Active2 beds 1 baths1,024 sq. ft.
$325,000Active2 beds 1 baths1,024 sq. ft.2321 Locust Ridge Road, Pocono Lake, PA 18347
MLS# PM-135421Listed by: EXP REALTY, LLC - PHILADELPHIA - New
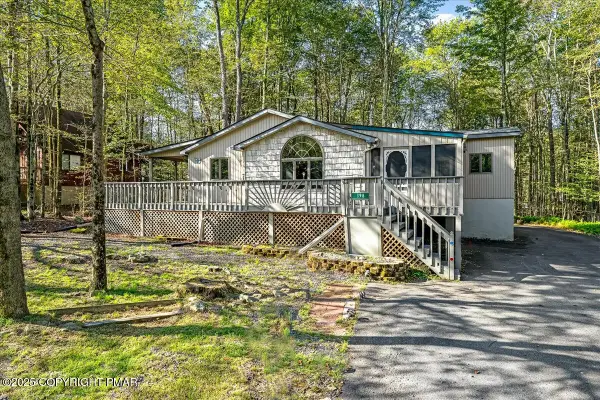 $259,000Active2 beds 2 baths1,598 sq. ft.
$259,000Active2 beds 2 baths1,598 sq. ft.398 Maxatawny Drive, Pocono Lake, PA 18347
MLS# PM-135390Listed by: REDSTONE RUN REALTY, LLC - STROUDSBURG - New
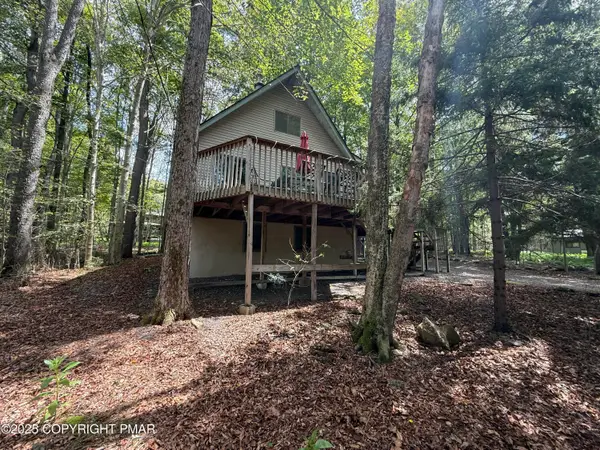 $275,000Active3 beds 1 baths1,508 sq. ft.
$275,000Active3 beds 1 baths1,508 sq. ft.437 Orono Drive, Pocono Lake, PA 18347
MLS# PM-135343Listed by: REALTY ONE GROUP SUPREME - New
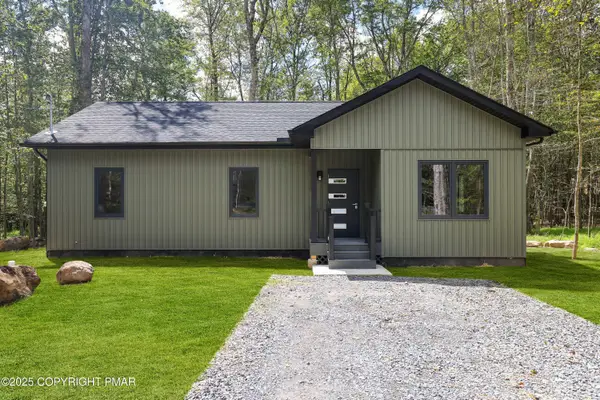 $389,000Active3 beds 2 baths1,224 sq. ft.
$389,000Active3 beds 2 baths1,224 sq. ft.1540 Lake Lane, Pocono Lake, PA 18347
MLS# PM-135295Listed by: POCONO MOUNTAINS REAL ESTATE, INC - BRODHEADSVILLE - New
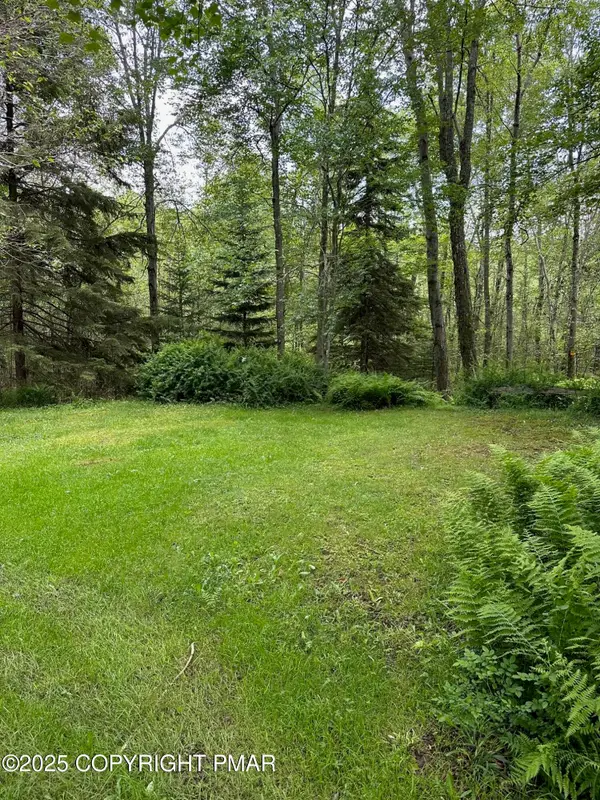 $30,000Active0.68 Acres
$30,000Active0.68 AcresCherry Blossom Lane, Pocono Lake, PA 18347
MLS# PM-135287Listed by: KELLER WILLIAMS REAL ESTATE - STROUDSBURG - New
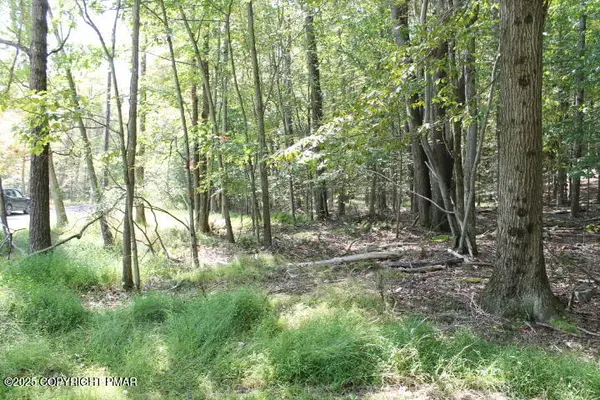 $23,000Active0.26 Acres
$23,000Active0.26 AcresOmaha Trl 22, Pocono Lake, PA 18347
MLS# PM-135264Listed by: RE/MAX PROPERTY SPECIALISTS - POCONO LAKE - New
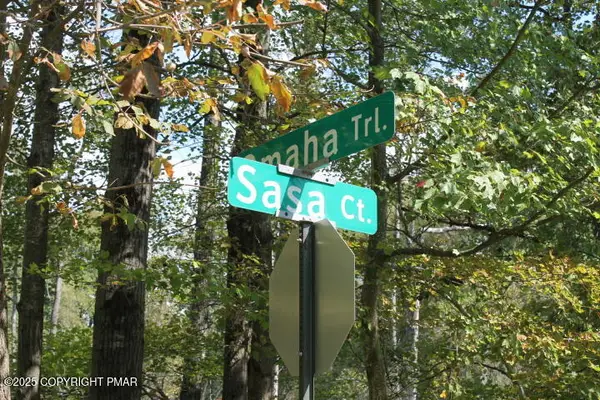 $12,500Active0.22 Acres
$12,500Active0.22 AcresOmaha Trl 21, Pocono Lake, PA 18347
MLS# PM-135261Listed by: RE/MAX PROPERTY SPECIALISTS - POCONO LAKE
