1119 Shasta Drive, Pocono Lake, PA 18347
Local realty services provided by:Better Homes and Gardens Real Estate Wilkins & Associates
1119 Shasta Drive,Pocono Lake, PA 18347
$225,000
- 2 Beds
- 1 Baths
- - sq. ft.
- Single family
- Sold
Listed by: joanne l dowd
Office: at your service realty
MLS#:PM-136775
Source:PA_PMAR
Sorry, we are unable to map this address
Price summary
- Price:$225,000
About this home
Whether you're looking for a peaceful retreat or a smart investment, 1119 Shasta Drive is ready to welcome you home
Escape to the serenity of the Poconos with this cozy and updated mountain chalet nestled on a quiet cul-de-sac in the amenity-rich Arrowhead Lakes community. Located at 1119 Shasta Drive, this delightful home offers the perfect blend of rustic charm and modern comfort.
- 2 spacious bedrooms plus an open loft that can serve as a third sleeping area or office
- 1 full bathroom with updated fixtures
- Cathedral ceilings and wood laminate flooring throughout the main living space
- Inviting fireplace in the living room for cozy winter nights
- Newer roof, insulated crawlspace, and new water heater
- Washer and dryer included, with dry crawlspace for extra storage
- surrounded by nature and privacy
- Located in the central sewer section of Arrowhead Lakes
- Access to community amenities including lakes, beaches, pools, tennis courts, and clubhouse
- Close to hiking trails, ski resorts, and local attractions
Contact an agent
Home facts
- Year built:1990
- Listing ID #:PM-136775
- Added:45 day(s) ago
- Updated:December 08, 2025 at 04:55 PM
Rooms and interior
- Bedrooms:2
- Total bathrooms:1
- Full bathrooms:1
Heating and cooling
- Cooling:Ceiling Fan(s)
- Heating:Baseboard, Electric, Heating
Structure and exterior
- Year built:1990
Utilities
- Water:Well
- Sewer:Private Sewer
Finances and disclosures
- Price:$225,000
- Tax amount:$2,545
New listings near 1119 Shasta Drive
- New
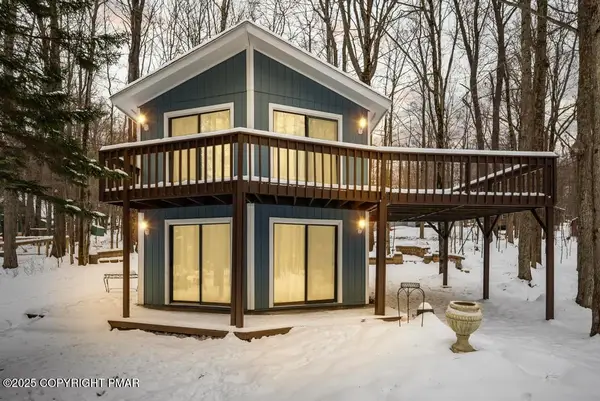 $249,900Active3 beds 2 baths932 sq. ft.
$249,900Active3 beds 2 baths932 sq. ft.136 Netcong Circle, Pocono Lake, PA 18347
MLS# PM-137674Listed by: LAKE NAOMI REAL ESTATE - New
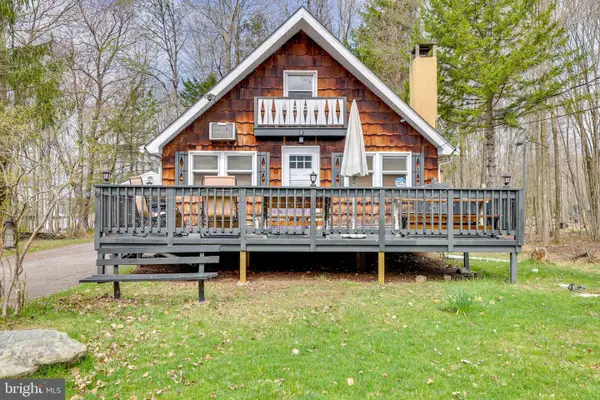 $374,900Active3 beds 2 baths1,707 sq. ft.
$374,900Active3 beds 2 baths1,707 sq. ft.2158 Tuscarora Dr, POCONO LAKE, PA 18347
MLS# PAMR2005824Listed by: KELLER WILLIAMS REAL ESTATE - BETHLEHEM - New
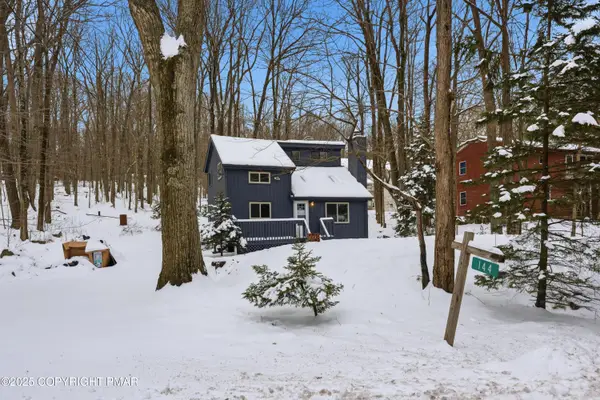 $319,900Active3 beds 2 baths1,560 sq. ft.
$319,900Active3 beds 2 baths1,560 sq. ft.144 Owassa Drive, Pocono Lake, PA 18347
MLS# PM-137650Listed by: IRON VALLEY REAL ESTATE OF LEHIGH VALLEY - ALLENTOWN - New
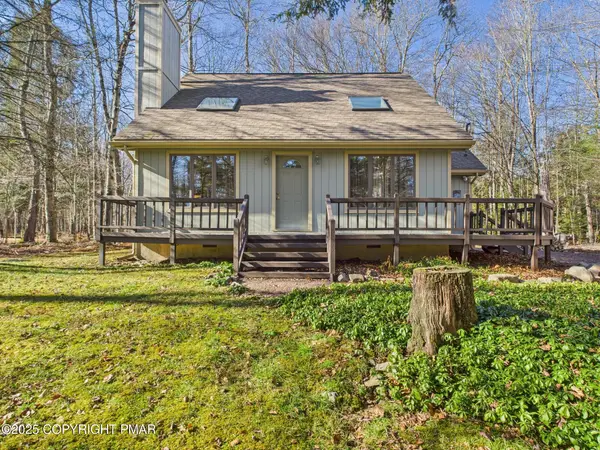 $319,000Active3 beds 2 baths1,524 sq. ft.
$319,000Active3 beds 2 baths1,524 sq. ft.266 King Arthur Road, Pocono Lake, PA 18347
MLS# PM-137637Listed by: RE/MAX PROPERTY SPECIALISTS - POCONO LAKE - New
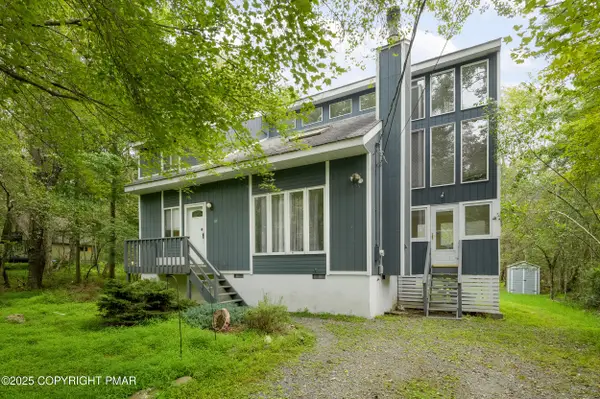 $279,000Active2 beds 2 baths1,368 sq. ft.
$279,000Active2 beds 2 baths1,368 sq. ft.126 Shawnee Dr Drive, Pocono Lake, PA 18347
MLS# PM-137593Listed by: COLDWELL BANKER TOWN & COUNTRY - CLARKS SUMMIT - New
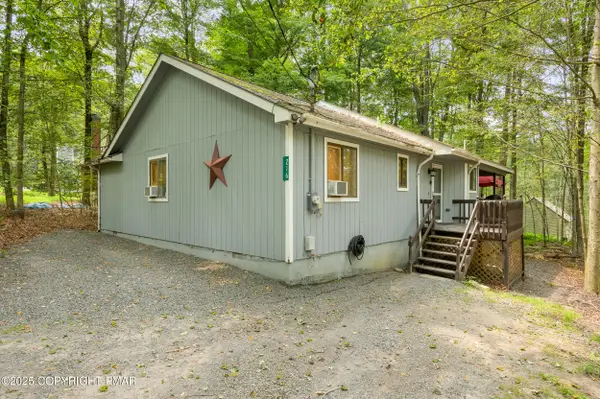 $279,000Active3 beds 2 baths1,573 sq. ft.
$279,000Active3 beds 2 baths1,573 sq. ft.216 Muskwink Drive, Pocono Lake, PA 18347
MLS# PM-137594Listed by: COLDWELL BANKER TOWN & COUNTRY - CLARKS SUMMIT 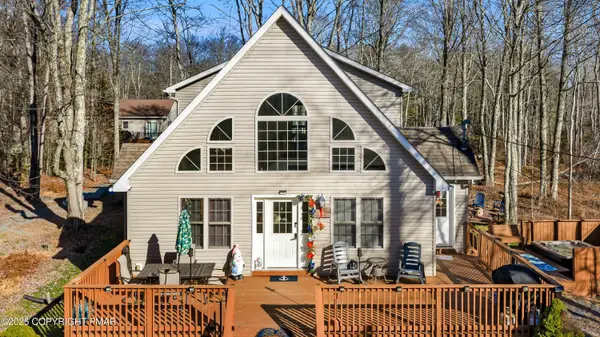 $380,000Pending3 beds 2 baths1,668 sq. ft.
$380,000Pending3 beds 2 baths1,668 sq. ft.1309 Glen Trail, Pocono Lake, PA 18347
MLS# PM-137542Listed by: KELLER WILLIAMS REAL ESTATE - ALBRIGHTSVILLE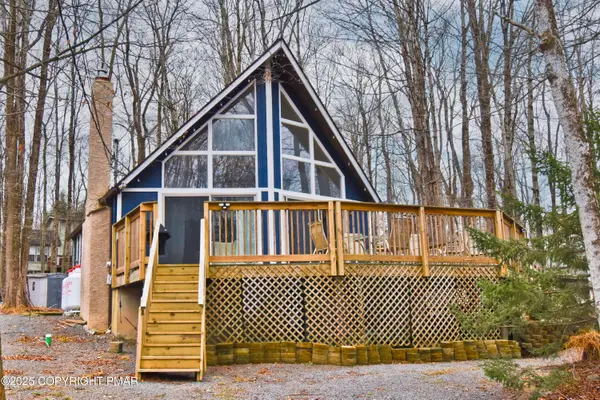 $304,900Active3 beds 3 baths1,840 sq. ft.
$304,900Active3 beds 3 baths1,840 sq. ft.112 Moshannon Drive, Pocono Lake, PA 18347
MLS# PM-137506Listed by: KELLER WILLIAMS REAL ESTATE - STROUDSBURG 803 MAIN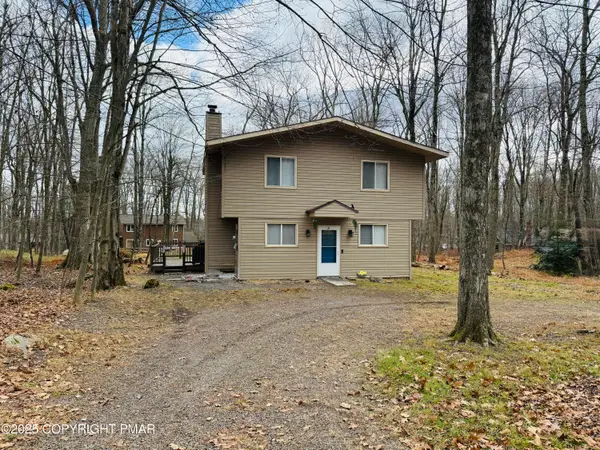 $330,000Active4 beds 2 baths1,280 sq. ft.
$330,000Active4 beds 2 baths1,280 sq. ft.162 Selig Road, Pocono Lake, PA 18347
MLS# PM-137495Listed by: CENTURY 21 SELECT GROUP - BLAKESLEE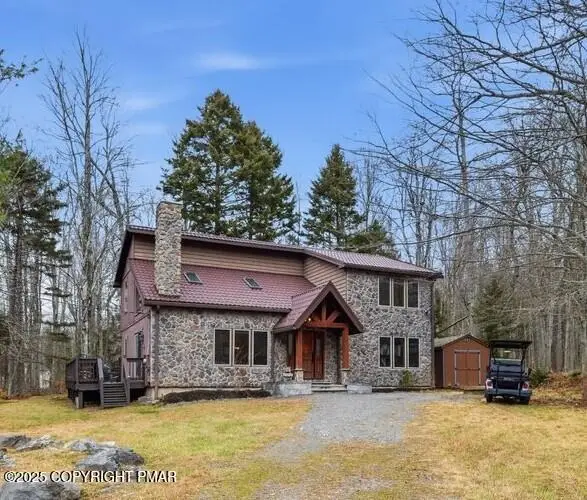 $499,000Active4 beds 3 baths2,100 sq. ft.
$499,000Active4 beds 3 baths2,100 sq. ft.682 Maxatawny Drive, Pocono Lake, PA 18347
MLS# PM-137483Listed by: MORE MODERN REAL ESTATE LLC
