116 Charles Lane, Pocono Lake, PA 18347
Local realty services provided by:Better Homes and Gardens Real Estate Cassidon Realty
116 Charles Lane,Pocono Lake, PA 18347
$435,000
- 5 Beds
- 3 Baths
- - sq. ft.
- Single family
- Sold
Listed by: renata belaya
Office: century 21 select group - lake harmony
MLS#:PM-134160
Source:PA_PMAR
Sorry, we are unable to map this address
Price summary
- Price:$435,000
About this home
Artist-Designed 5BR Home in Pocono Lake - Walk to the Beach, Fully Furnished!
Located at the end of a quiet cul-de-sac, this spacious and beautifully updated 5-bedroom, 2.5-bath Pocono Lake home offers 3,360 sq. ft. of comfort and charm—just a short walk from the lake and beach.
Designed and decorated by an artist, the home is full of character, with cathedral ceilings, an open layout, and stylish finishes throughout. The fully updated kitchen features granite countertops, a modern oven, and a newer dishwasher—perfect for cooking and entertaining.
The main floor includes four bedrooms, including a large primary suite with two walk-in closets and a private en-suite bathroom. A second full bathroom and laundry room are also on the main level. Upstairs, a spacious loft provides a fifth bedroom and a convenient half bath—great for guests, an office, or play space.
Multiple living and entertainment areas make this home ideal for hosting family and friends. Step outside to a private backyard with a deck and a newer hot tub—perfect for relaxing evenings.
Additional highlights:
• Attached 2-car garage
• Newer central A/C
• pellet stove for cozy heating
• Recent updates: kitchen, bathrooms, plumbing
• Located in a desirable lakeside community
. Home can be sold furnished or unfurnished-buyers choice.
This one-of-a-kind home blends artistic design with modern comfort and is move-in ready. Whether you're looking for a permanent residence, vacation retreat, or income-generating rental, this home offers it all—just minutes from nature, water, and year-round fun.
Contact an agent
Home facts
- Year built:1992
- Listing ID #:PM-134160
- Added:161 day(s) ago
- Updated:December 29, 2025 at 07:56 PM
Rooms and interior
- Bedrooms:5
- Total bathrooms:3
- Full bathrooms:2
- Half bathrooms:1
Heating and cooling
- Cooling:Ceiling Fan(s), Central Air
- Heating:Baseboard, Heating, Propane, Wood Stove
Structure and exterior
- Year built:1992
Utilities
- Water:Well
- Sewer:Mound Septic, Septic Tank
Finances and disclosures
- Price:$435,000
- Tax amount:$6,745
New listings near 116 Charles Lane
- New
 $325,000Active3 beds 2 baths1,308 sq. ft.
$325,000Active3 beds 2 baths1,308 sq. ft.303 Cheyenne Trail, Pocono Lake, PA 18347
MLS# PM-137939Listed by: SMART WAY AMERICA REALTY - New
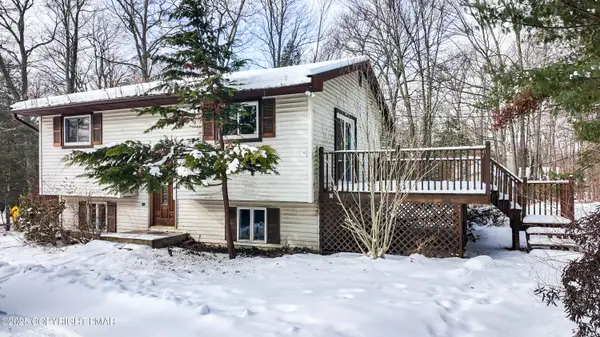 $315,000Active4 beds 2 baths2,148 sq. ft.
$315,000Active4 beds 2 baths2,148 sq. ft.105 Wagner Way, Pocono Lake, PA 18347
MLS# PM-137913Listed by: INVESTMENT REAL ESTATE OF THE POCONOS - New
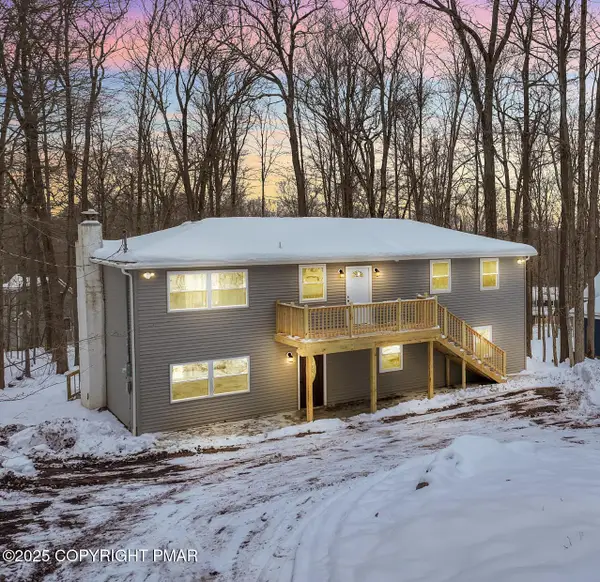 $400,000Active5 beds 3 baths2,496 sq. ft.
$400,000Active5 beds 3 baths2,496 sq. ft.243 White Pine Drive, Pocono Lake, PA 18347
MLS# PM-137910Listed by: KELLER WILLIAMS REAL ESTATE - ALBRIGHTSVILLE - New
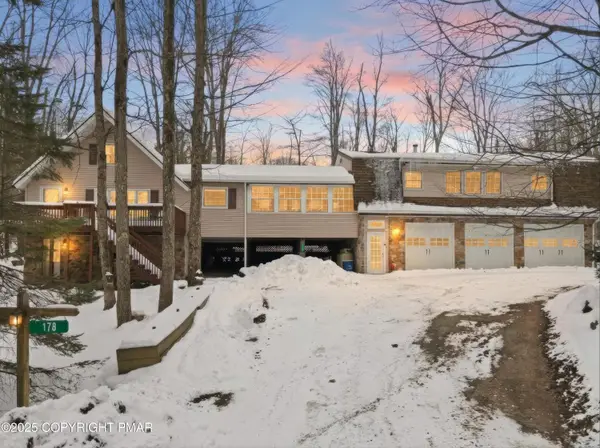 $559,000Active5 beds 4 baths3,667 sq. ft.
$559,000Active5 beds 4 baths3,667 sq. ft.178 Comanche Trail, Pocono Lake, PA 18347
MLS# PM-137900Listed by: RE/MAX PROPERTY SPECIALISTS - POCONO LAKE 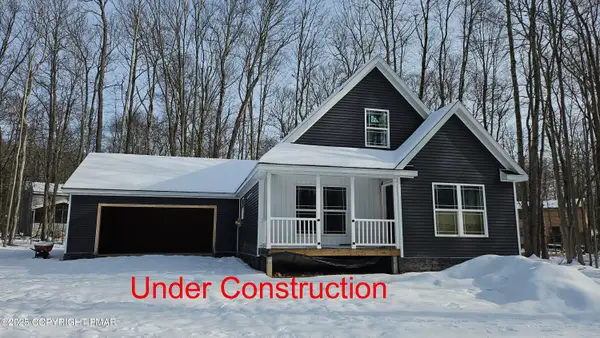 $390,000Active3 beds 2 baths1,750 sq. ft.
$390,000Active3 beds 2 baths1,750 sq. ft.101 Safro Court, Pocono Lake, PA 18347
MLS# PM-137847Listed by: KELLER WILLIAMS REAL ESTATE - WEST END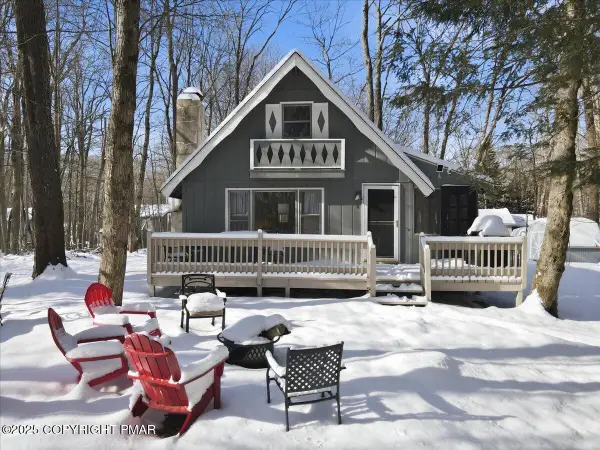 $265,000Active3 beds 1 baths900 sq. ft.
$265,000Active3 beds 1 baths900 sq. ft.149 Ottawa Trail, Pocono Lake, PA 18347
MLS# PM-137829Listed by: VALOR REALTY, LLC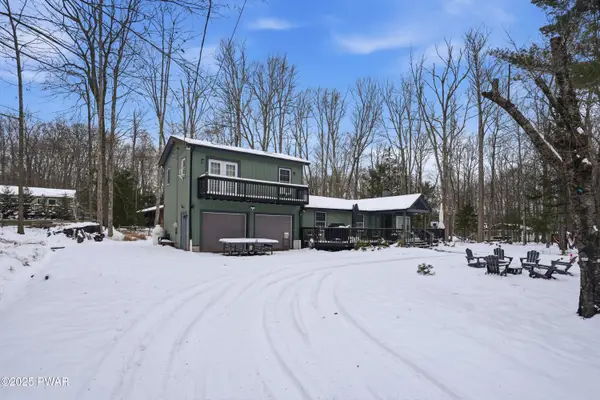 $425,000Active3 beds 2 baths2,515 sq. ft.
$425,000Active3 beds 2 baths2,515 sq. ft.1706 Indiana Court, Pocono Lake, PA 18347
MLS# PW253990Listed by: KELLER WILLIAMS RE HAWLEY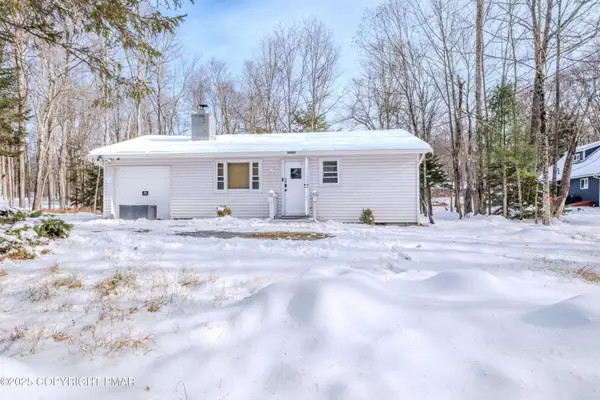 $349,999Active3 beds 2 baths1,000 sq. ft.
$349,999Active3 beds 2 baths1,000 sq. ft.1731 Lake Lane, Pocono Lake, PA 18347
MLS# PM-137820Listed by: BAIRO REAL ESTATE - BARTONSVILLE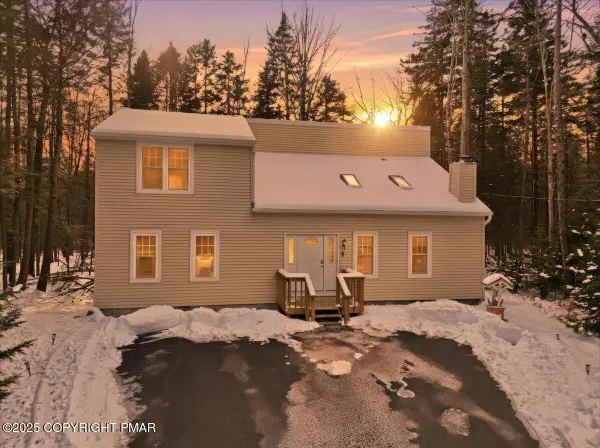 $350,000Active3 beds 3 baths1,834 sq. ft.
$350,000Active3 beds 3 baths1,834 sq. ft.2134 Sheshequin Drive, Pocono Lake, PA 18347
MLS# PM-137783Listed by: CHRISTIAN SAUNDERS REAL ESTATE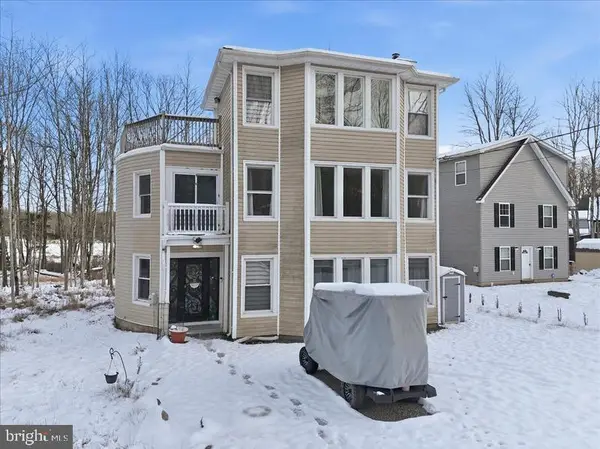 $1,150,000Active5 beds 4 baths3,120 sq. ft.
$1,150,000Active5 beds 4 baths3,120 sq. ft.7814 Lake Shore Dr, POCONO LAKE, PA 18347
MLS# PAMR2005898Listed by: KELLER WILLIAMS REAL ESTATE - BETHLEHEM
