2320 Paxmont Drive, Pocono Pines, PA 18350
Local realty services provided by:Better Homes and Gardens Real Estate Cassidon Realty
Listed by:claire dembinski
Office:dembinski realty company
MLS#:PM-134486
Source:PA_PMAR
Price summary
- Price:$575,000
- Price per sq. ft.:$181.16
About this home
Property is under contract and maybe viewed only for back up offers.
A unique custom contemporary which shares the love of a picturesque woodland setting with the enjoyment of the beautiful adjacent Pinecrest Lake amenities. Well designed to compliment thoughtful privacy and the pleasure of relaxed spacious living. As you enter, you will be drawn to the warm welcoming living area accented tastefully with a wood cathedral ceiling, skylight, cozy stone propane fireplace and hardwood floor. Blended casual dining with hardwood leads to the extensive decking. Open kitchen with hardwood, stainless appliances and island. The impressive family room with stone propane fireplace enhances entertaining family and friends. 3 bedrooms, den, exercise room and 3 baths. Central air conditioning, laundry room, generous storage and 2 car garage. Delightful outdoor living with deck and room for play. Make your way through your property to the woodland trail leading to Pinecrest Lake with lake, beach, gorgeous new pool, tennis, pickleball, clubhouse and 18 hole golf course. An exceptional Pocono Pines home ideally suited to a primary or fine vacation lifestyle.
Contact an agent
Home facts
- Year built:1990
- Listing ID #:PM-134486
- Added:54 day(s) ago
- Updated:September 25, 2025 at 03:44 PM
Rooms and interior
- Bedrooms:3
- Total bathrooms:3
- Full bathrooms:3
- Living area:3,174 sq. ft.
Heating and cooling
- Cooling:Ceiling Fan(s), Central Air
- Heating:Electric, Forced Air, Heat Pump, Heating, Oil
Structure and exterior
- Year built:1990
- Building area:3,174 sq. ft.
- Lot area:0.72 Acres
Utilities
- Water:Well
Finances and disclosures
- Price:$575,000
- Price per sq. ft.:$181.16
- Tax amount:$7,126
New listings near 2320 Paxmont Drive
- New
 $499,000Active3 beds 2 baths1,654 sq. ft.
$499,000Active3 beds 2 baths1,654 sq. ft.3207 Green Meadow Circle, Pocono Pines, PA 18350
MLS# PM-136001Listed by: LAKE NAOMI REAL ESTATE - New
 $50,000Active0.48 Acres
$50,000Active0.48 AcresLot 53 Red Spruce Road, Pocono Pines, PA 18350
MLS# PM-135980Listed by: KELLER WILLIAMS REAL ESTATE - WEST END - New
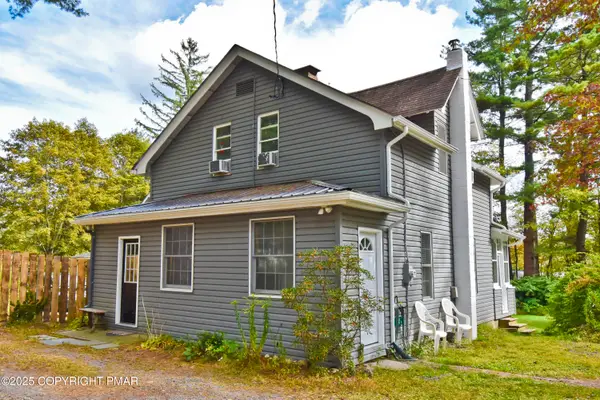 $289,900Active4 beds 2 baths1,008 sq. ft.
$289,900Active4 beds 2 baths1,008 sq. ft.210 John Street, Pocono Pines, PA 18350
MLS# PM-135840Listed by: KELLER WILLIAMS REAL ESTATE - STROUDSBURG 803 MAIN - New
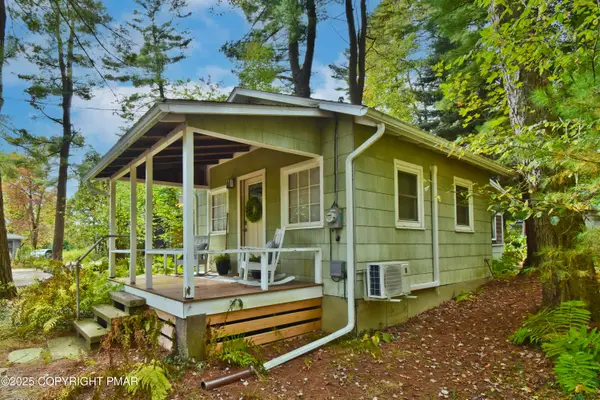 $199,900Active1 beds 1 baths500 sq. ft.
$199,900Active1 beds 1 baths500 sq. ft.221 John Street, Pocono Pines, PA 18350
MLS# PM-135841Listed by: KELLER WILLIAMS REAL ESTATE - STROUDSBURG 803 MAIN - New
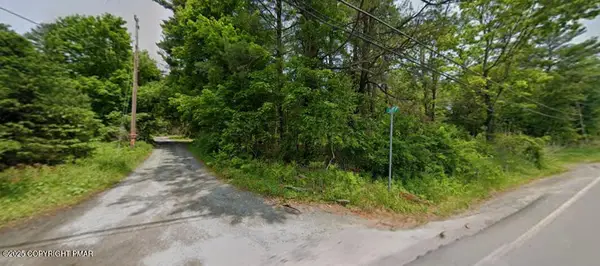 $29,000Active0.15 Acres
$29,000Active0.15 AcresT644 Old Route 940, Pocono Pines, PA 18350
MLS# PM-135836Listed by: KELLER WILLIAMS REAL ESTATE - STROUDSBURG 803 MAIN - New
 $829,000Active3 beds 3 baths2,505 sq. ft.
$829,000Active3 beds 3 baths2,505 sq. ft.169 Split Rock Lane, Pocono Pines, PA 18350
MLS# PM-135702Listed by: LAKE NAOMI REAL ESTATE - New
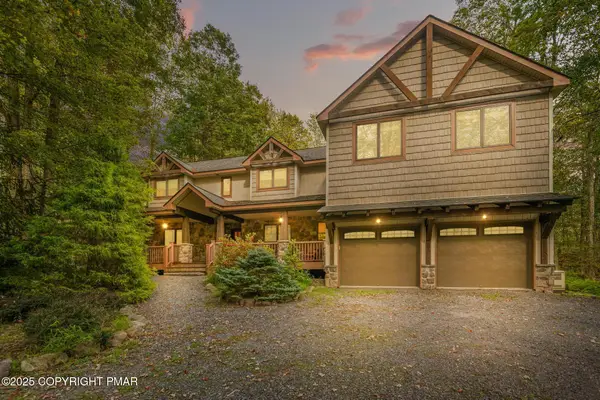 $819,000Active3 beds 4 baths2,841 sq. ft.
$819,000Active3 beds 4 baths2,841 sq. ft.1310 Pine Cone Road, Pocono Pines, PA 18350
MLS# PM-135689Listed by: LAKE NAOMI REAL ESTATE 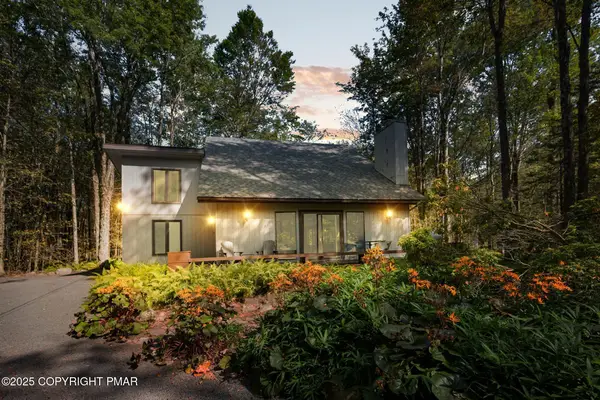 $429,000Active3 beds 2 baths1,610 sq. ft.
$429,000Active3 beds 2 baths1,610 sq. ft.1224 Longrifle Road, Pocono Pines, PA 18350
MLS# PM-135629Listed by: LAKE NAOMI REAL ESTATE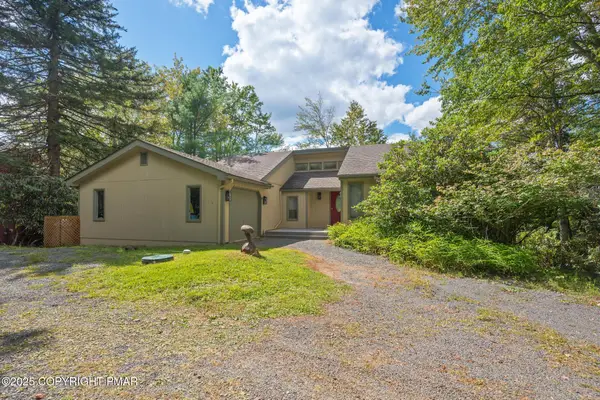 $990,000Active3 beds 3 baths2,274 sq. ft.
$990,000Active3 beds 3 baths2,274 sq. ft.373 Miller Drive, Pocono Pines, PA 18350
MLS# PM-135512Listed by: LAKE NAOMI REAL ESTATE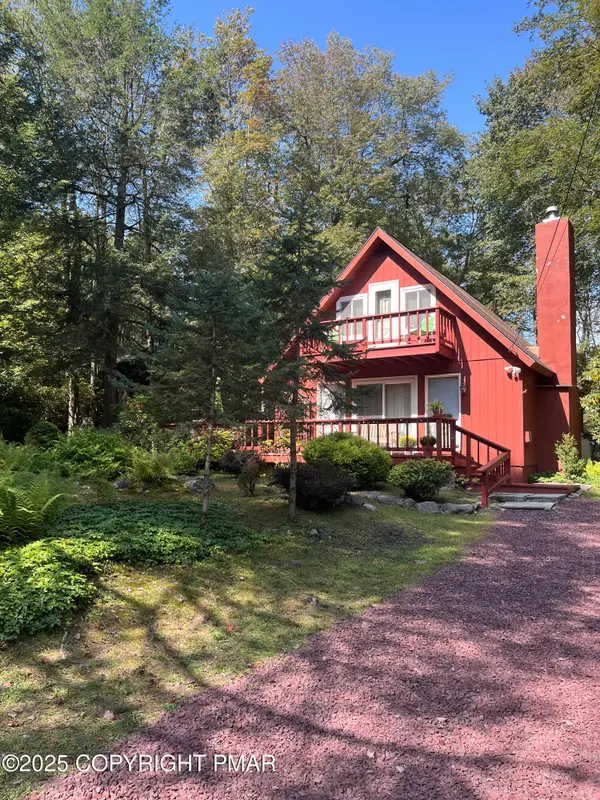 $379,000Active3 beds 2 baths1,152 sq. ft.
$379,000Active3 beds 2 baths1,152 sq. ft.201 Long View Lane, Pocono Pines, PA 18350
MLS# PM-135430Listed by: CENTURY 21 SELECT GROUP - BLAKESLEE
