548 Pinecrest Drive, Pocono Pines, PA 18350
Local realty services provided by:Better Homes and Gardens Real Estate Wilkins & Associates
Listed by: peggy witt
Office: lake naomi real estate
MLS#:PM-136598
Source:PA_PMAR
Price summary
- Price:$425,000
- Price per sq. ft.:$187.06
About this home
Set high in the private Pinecrest Lake and Golf Community, sunsets are an amazing delight. This home offers a primary suite on the first level and two bedrooms and loft on the second. Primary bath has a soaking tub, separate shower and double sinks. There is an additional full and one half bath. The living and dining area features hardwood floors and a wood burning fireplace enhances the warmth of mountain living. A comfortable breakfast counter, stainless appliances and granite counter tops make the kitchen perfect for entertaining. The two car garage and attic spaces allow for ample storage.
A bright office/family room is carpeted with French doors.
548 Pinecrest Drive is the perfect home for all seasons and for welcoming family and friends!
Contact an agent
Home facts
- Year built:2004
- Listing ID #:PM-136598
- Added:113 day(s) ago
- Updated:February 10, 2026 at 04:06 PM
Rooms and interior
- Bedrooms:3
- Total bathrooms:3
- Full bathrooms:2
- Half bathrooms:1
- Living area:2,272 sq. ft.
Heating and cooling
- Cooling:Central Air
- Heating:Electric, Heating
Structure and exterior
- Year built:2004
- Building area:2,272 sq. ft.
- Lot area:0.68 Acres
Utilities
- Water:Well
- Sewer:Public Sewer
Finances and disclosures
- Price:$425,000
- Price per sq. ft.:$187.06
- Tax amount:$6,633
New listings near 548 Pinecrest Drive
- New
 $485,000Active3 beds 2 baths1,352 sq. ft.
$485,000Active3 beds 2 baths1,352 sq. ft.2105 Blue Ox Rd, POCONO PINES, PA 18350
MLS# PAMR2006050Listed by: KELLER WILLIAMS PLATINUM REALTY - WYOMISSING - New
 $485,000Active3 beds 2 baths1,352 sq. ft.
$485,000Active3 beds 2 baths1,352 sq. ft.2105 Blue Ox Road, Coolbaugh Twp, PA 18466
MLS# 771759Listed by: KELLER WILLIAMS PLATINUMREALTY - New
 $539,900Active4 beds 3 baths2,240 sq. ft.
$539,900Active4 beds 3 baths2,240 sq. ft.259 Little Pond Circle, Pocono Pines, PA 18350
MLS# PM-138782Listed by: RE/MAX OF THE POCONOS 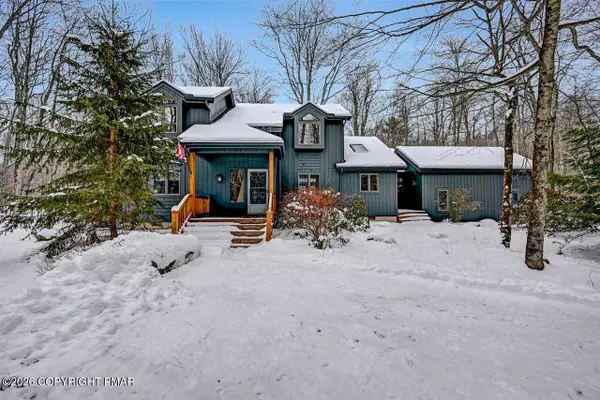 $675,000Active3 beds 2 baths1,813 sq. ft.
$675,000Active3 beds 2 baths1,813 sq. ft.163 Flintlock Trail, Pocono Pines, PA 18350
MLS# PM-138477Listed by: DEMBINSKI REALTY COMPANY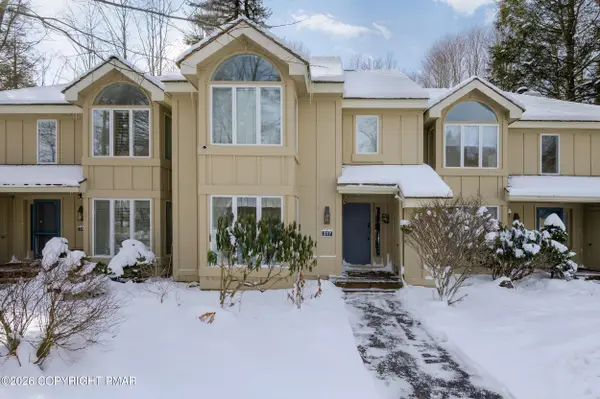 $279,000Active3 beds 3 baths1,488 sq. ft.
$279,000Active3 beds 3 baths1,488 sq. ft.317 Chickagami Lane, Pocono Pines, PA 18350
MLS# PM-138440Listed by: KELLER WILLIAMS REAL ESTATE - ALBRIGHTSVILLE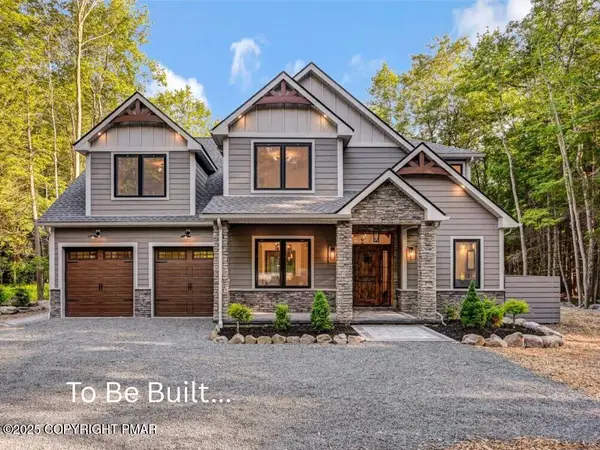 $1,500,000Active4 beds 4 baths2,640 sq. ft.
$1,500,000Active4 beds 4 baths2,640 sq. ft.8/7 Sweet Briar Road, Pocono Pines, PA 18350
MLS# PM-138026Listed by: LAKE NAOMI REAL ESTATE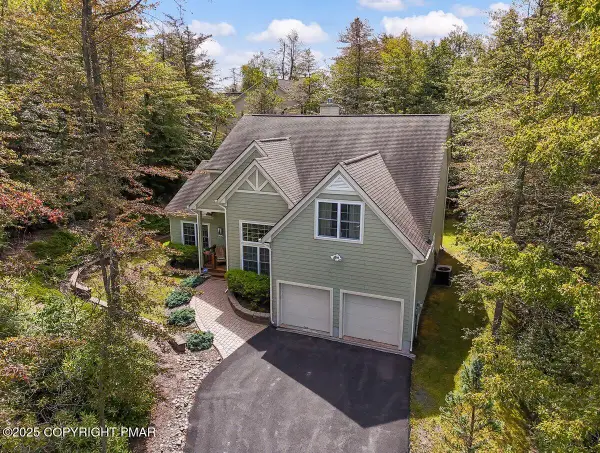 $559,000Active4 beds 3 baths2,552 sq. ft.
$559,000Active4 beds 3 baths2,552 sq. ft.207 Hermit Thrush Road, Pocono Pines, PA 18350
MLS# PM-135260Listed by: REALTY EXECUTIVES - POCONO PINES $412,000Active3 beds 2 baths1,256 sq. ft.
$412,000Active3 beds 2 baths1,256 sq. ft.117 Outpost Way, Pocono Pines, PA 18350
MLS# PM-137954Listed by: LAKE NAOMI REAL ESTATE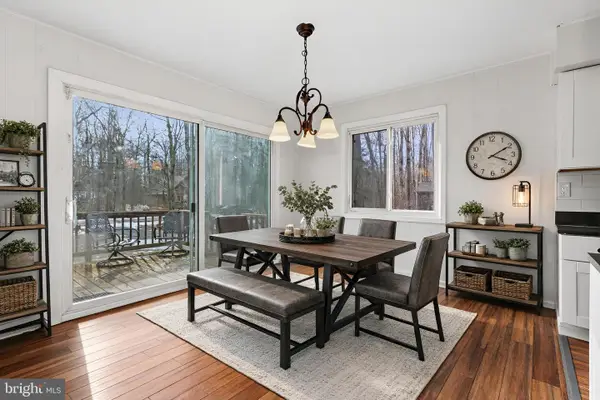 $400,000Active5 beds 2 baths1,557 sq. ft.
$400,000Active5 beds 2 baths1,557 sq. ft.113 Gross Dr, POCONO PINES, PA 18350
MLS# PAMR2005918Listed by: KELLER WILLIAMS REAL ESTATE - BETHLEHEM $249,000Active3 beds 3 baths1,440 sq. ft.
$249,000Active3 beds 3 baths1,440 sq. ft.856 Crest Pines Lane, Pocono Pines, PA 18350
MLS# PM-137895Listed by: CENTURY 21 SELECT GROUP - BLAKESLEE

