2332 Route 940, Pocono Summit, PA 18346
Local realty services provided by:Better Homes and Gardens Real Estate Wilkins & Associates
2332 Route 940,Pocono Summit, PA 18346
$375,000
- 3 Beds
- 2 Baths
- 2,600 sq. ft.
- Single family
- Active
Listed by: samantha bonnett
Office: re/max of the poconos
MLS#:PM-136436
Source:PA_PMAR
Price summary
- Price:$375,000
- Price per sq. ft.:$144.23
About this home
CHARMING POCONOS RANCH Very Well-Maintained, CLEAN, Solid Built & Surprisingly Spacious 3BR 2BA Ranch Home Offered TURN-KEY Fully Furnished Features Upgraded Modern Kitchen w/ Granite Counters, 2 Living Rooms & 3 BONUS FULL BASEMENT Rec Rooms Including INDOOR HOT TUB ROOM, Ultimate Recreational Lower Level GAME ROOM w/ Separate Play Den Situated on Flat Parcel w/ Partially Fenced-In Yard, Custom Hexagon 4-Piece Swing Set w/ FIRE PIT, Playset & Picnic Area! NOT IN DEVELOPMENT & NO HOA! Close to All Major Poconos Attractions & All Major Highways Ideal for Commuters! Main Living Area has Original Hardwood Floors in Main Living Room Area & Bedrooms! Master Bedroom has Private En-Suite Bath w/ Tiled Glass Walk-In Shower! 2 Additional Bedrooms w/ Main Bath! Split Unit Heat Pumps Included for Heating/Cooling Plus Wall Units for Energy Efficiency! Waterproof Easy Maintenance Luxe Vinyl Plank Floors in Family Room & Upgraded Tiled Bathrooms! 2 Sliders to Back Deck w/ Plenty of Room to Entertain Guests w/ Privacy Fenced Yard! Affordable Annual Taxes Only $2,897/Year w/ NO HOA Dues! Must See to Appreciate! STR-Friendly Area! Pocono Mountain West High School Only Minutes Away Off Route 940! Call Today for Your Private Showing!
Contact an agent
Home facts
- Year built:1969
- Listing ID #:PM-136436
- Added:83 day(s) ago
- Updated:January 02, 2026 at 11:19 PM
Rooms and interior
- Bedrooms:3
- Total bathrooms:2
- Full bathrooms:2
- Living area:2,600 sq. ft.
Heating and cooling
- Cooling:Ceiling Fan(s), Heat Pump, Wall Unit(s), Wall/Window Unit(s)
- Heating:Baseboard, Electric, Heat Pump, Heating
Structure and exterior
- Year built:1969
- Building area:2,600 sq. ft.
- Lot area:0.41 Acres
Utilities
- Water:Well
- Sewer:Septic Tank
Finances and disclosures
- Price:$375,000
- Price per sq. ft.:$144.23
- Tax amount:$2,897
New listings near 2332 Route 940
 $230,000Pending3 beds 2 baths1,965 sq. ft.
$230,000Pending3 beds 2 baths1,965 sq. ft.1216 Thunder Drive, Pocono Summit, PA 18346
MLS# PM-137911Listed by: KELLER WILLIAMS REAL ESTATE - STROUDSBURG $249,000Active3 beds 3 baths1,440 sq. ft.
$249,000Active3 beds 3 baths1,440 sq. ft.856 Crest Pines Lane, Pocono Pines, PA 18350
MLS# PM-137895Listed by: CENTURY 21 SELECT GROUP - BLAKESLEE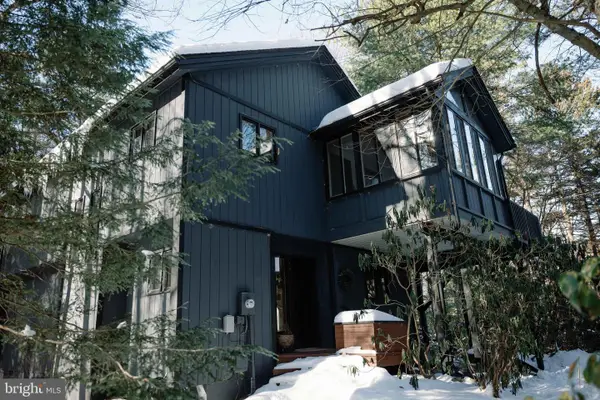 $549,000Pending4 beds 2 baths1,508 sq. ft.
$549,000Pending4 beds 2 baths1,508 sq. ft.196 Split Rock Ln, POCONO PINES, PA 18350
MLS# PAMR2005916Listed by: IRON VALLEY REAL ESTATE LOWER GWYNEDD $224,900Active3 beds 1 baths1,007 sq. ft.
$224,900Active3 beds 1 baths1,007 sq. ft.3280 Red Run Road, Pocono Summit, PA 18346
MLS# PM-137834Listed by: WEICHERT REALTORS ACCLAIM - TANNERSVILLE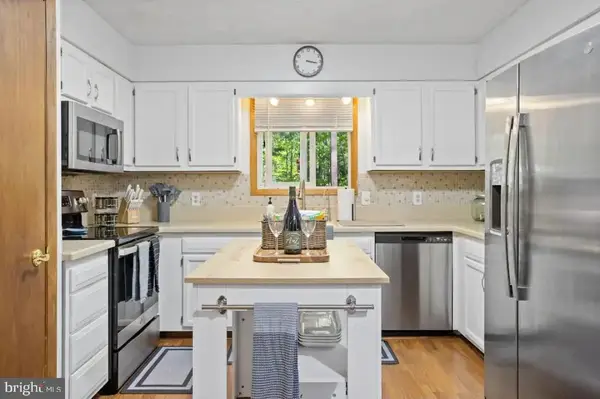 $399,900Active3 beds 2 baths2,036 sq. ft.
$399,900Active3 beds 2 baths2,036 sq. ft.635 Patriot Ln, POCONO SUMMIT, PA 18346
MLS# PAMR2005906Listed by: RE/MAX CENTRAL - BLUE BELL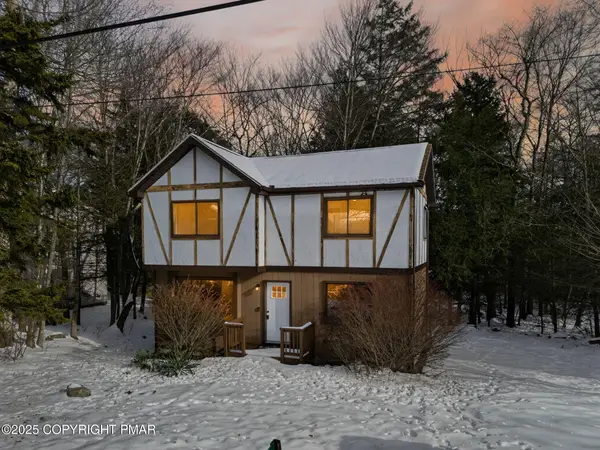 $289,900Active3 beds 2 baths1,244 sq. ft.
$289,900Active3 beds 2 baths1,244 sq. ft.4127 Indian Avenue, Pocono Summit, PA 18346
MLS# PM-137749Listed by: REAL OF PENNSYLVANIA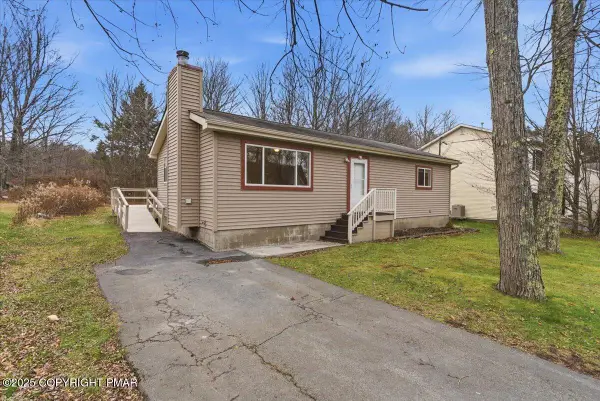 $235,000Pending3 beds 2 baths960 sq. ft.
$235,000Pending3 beds 2 baths960 sq. ft.1120 Trapper Lane, Pocono Summit, PA 18346
MLS# PM-137539Listed by: POCONO MOUNTAINS REAL ESTATE, INC - BRODHEADSVILLE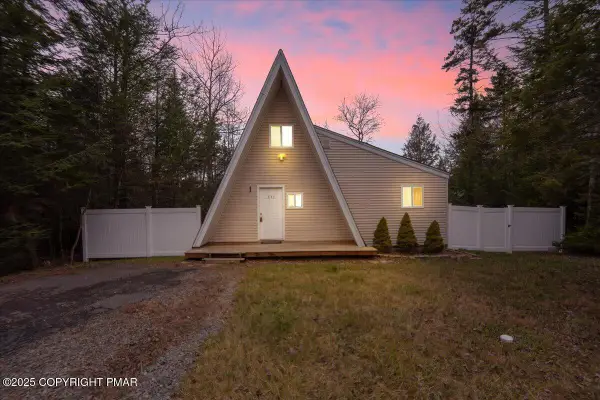 $259,000Pending3 beds 2 baths1,182 sq. ft.
$259,000Pending3 beds 2 baths1,182 sq. ft.397 Scotch Pine Drive, Pocono Summit, PA 18346
MLS# PM-137518Listed by: HOMESMART REALTY ADVISORS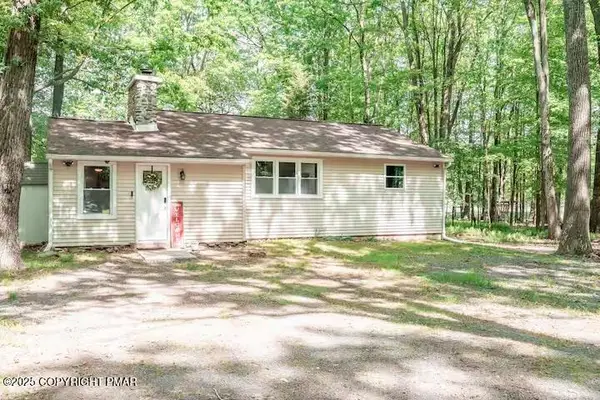 $264,000Active3 beds 2 baths1,200 sq. ft.
$264,000Active3 beds 2 baths1,200 sq. ft.250 Stillwater Drive, Pocono Summit, PA 18346
MLS# PM-137498Listed by: KELLER WILLIAMS REAL ESTATE - ALBRIGHTSVILLE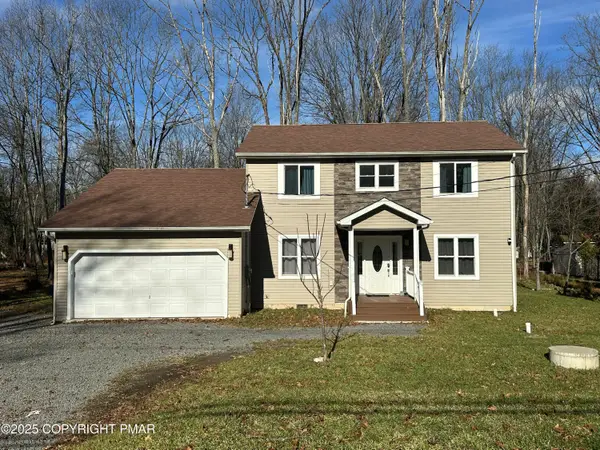 $460,000Active4 beds 3 baths1,900 sq. ft.
$460,000Active4 beds 3 baths1,900 sq. ft.5186 Hummingbird Drive, Pocono Summit, PA 18346
MLS# PM-137369Listed by: KELLER WILLIAMS REAL ESTATE - TANNERSVILLE
