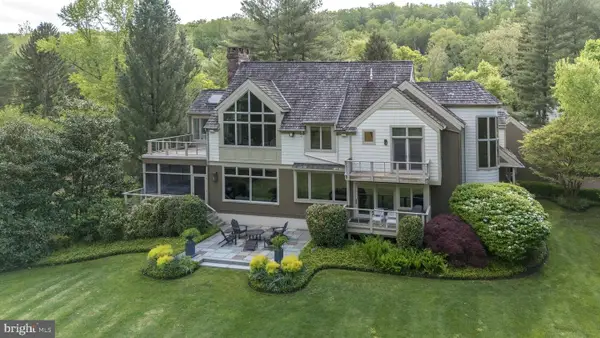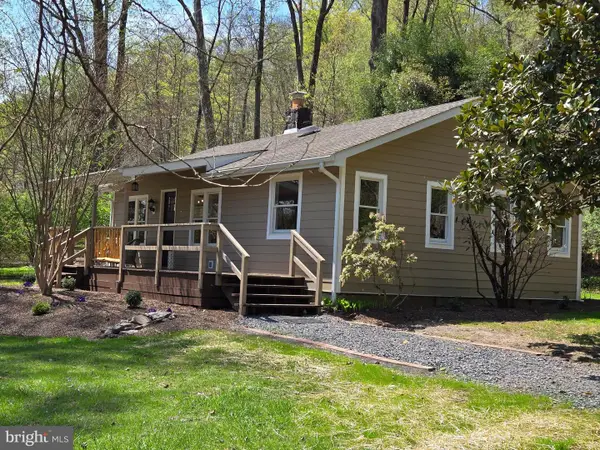4872 River Rd, POINT PLEASANT, PA 18950
Local realty services provided by:Better Homes and Gardens Real Estate Valley Partners
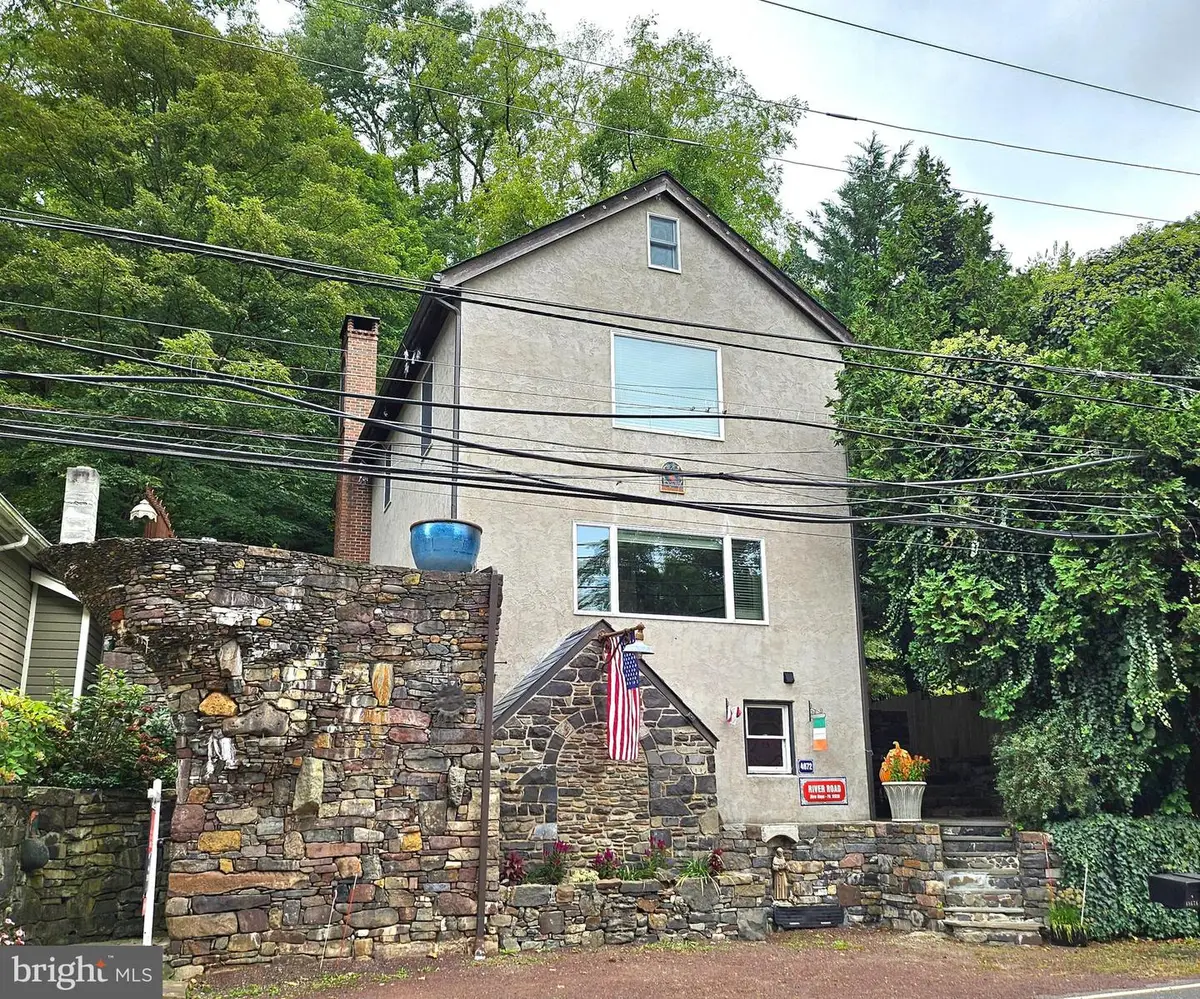
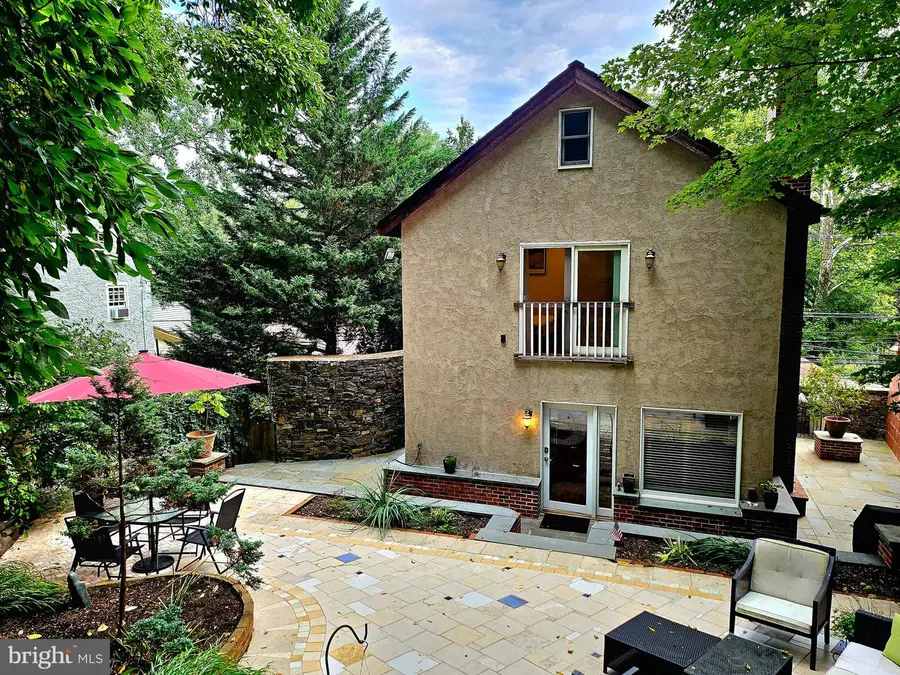
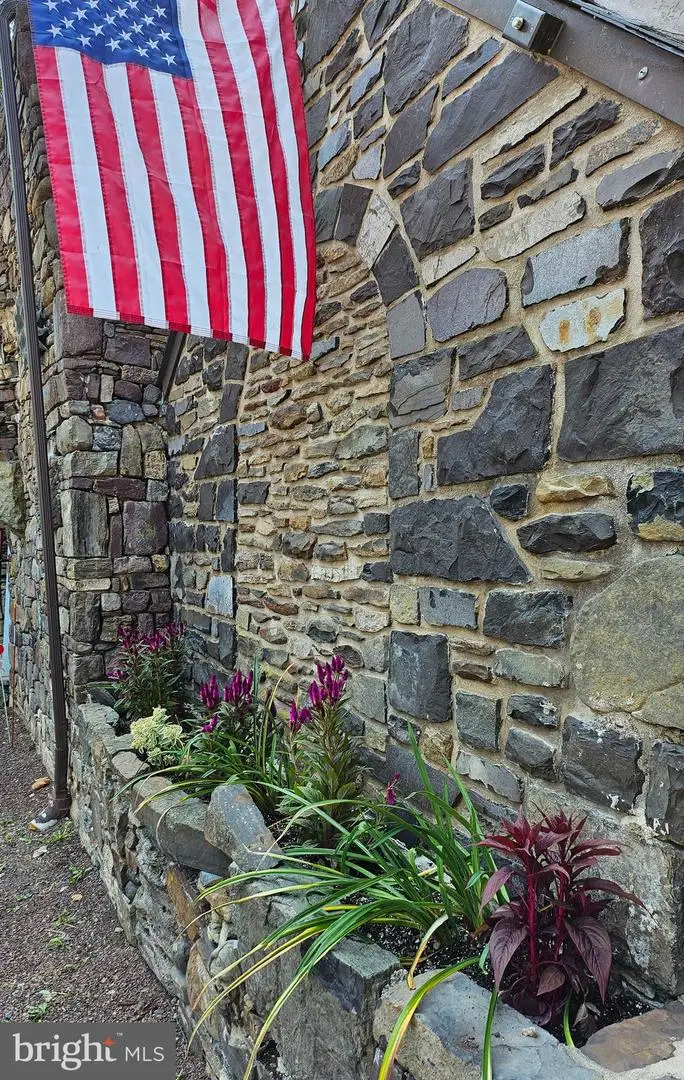
4872 River Rd,POINT PLEASANT, PA 18950
$599,500
- 3 Beds
- 3 Baths
- 2,200 sq. ft.
- Single family
- Active
Listed by:james e briggs
Office:keller williams real estate-doylestown
MLS#:PABU2078330
Source:BRIGHTMLS
Price summary
- Price:$599,500
- Price per sq. ft.:$272.5
About this home
Point Pleasant it the happening Village on the Delaware with a new Brewery/restaurant and great vegan restaurant.. all walking distance to this extraordinary property which showcases incredible stone and tile work, inside and outside and taxes only $3771 per year.
Creative expression and use of materials, including Mercer tiles, gives this residence
character, ambiance and a unique living space. An open main floor plan has a large
living room, full bathroom, and a kitchen that opens to the family room with an energy
efficient wood stove. Upstairs are two large bedrooms, a fully tiled bathroom with stackable washer and dryer plus an
office that could be used as a walk-in closet. A pull-down staircase leads to a finished,
heated attic. Walk-out lower level has tile floor and amazing award winning tile and stained glass . This level can be home office or additional bedroom wiht 1/2 bath and separate entrance.. The
exterior is a beautiful mix of tile and stone patios, mature trees and terraced gardens
that provide many places to relax, dine, and entertain.
Central Air Conditioning with 2 heat pumps with propane backup.
Seller uses the property for VRBO and generates great income.
Home Warranty included!
Contact an agent
Home facts
- Year built:1940
- Listing Id #:PABU2078330
- Added:161 day(s) ago
- Updated:August 14, 2025 at 01:41 PM
Rooms and interior
- Bedrooms:3
- Total bathrooms:3
- Full bathrooms:2
- Half bathrooms:1
- Living area:2,200 sq. ft.
Heating and cooling
- Cooling:Central A/C
- Heating:Forced Air, Heat Pump - Gas BackUp, Propane - Leased
Structure and exterior
- Roof:Shingle
- Year built:1940
- Building area:2,200 sq. ft.
- Lot area:0.18 Acres
Utilities
- Water:Well
- Sewer:Cess Pool
Finances and disclosures
- Price:$599,500
- Price per sq. ft.:$272.5
- Tax amount:$3,717 (2024)
