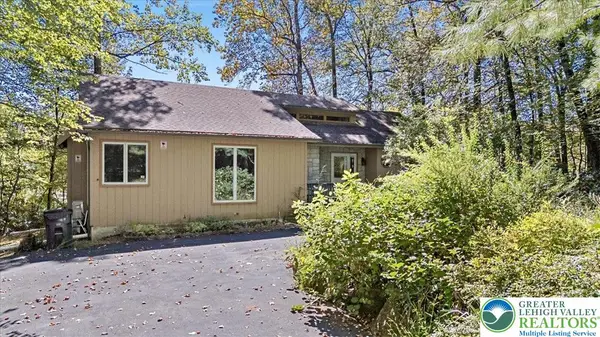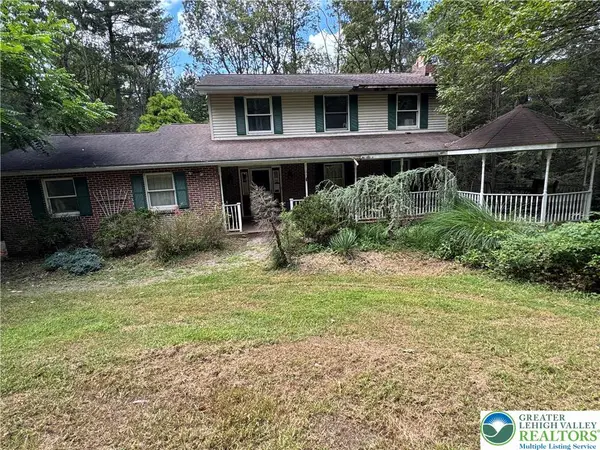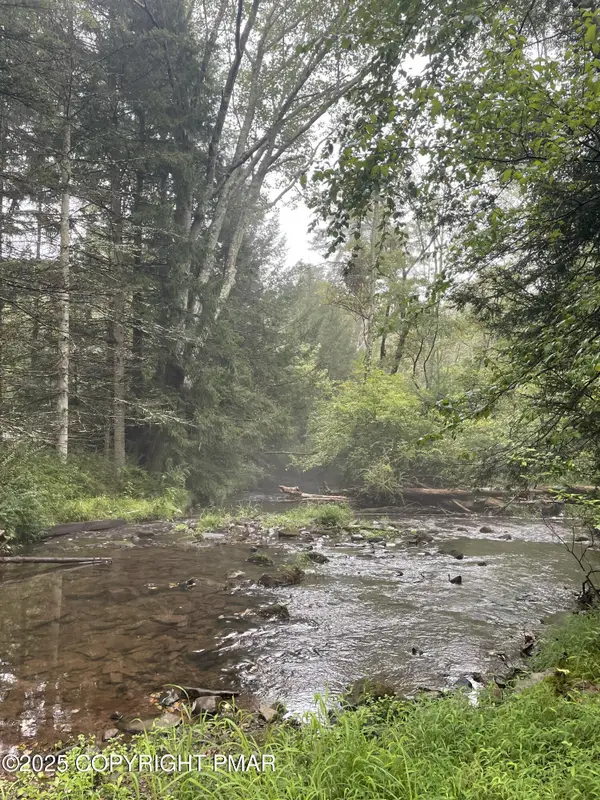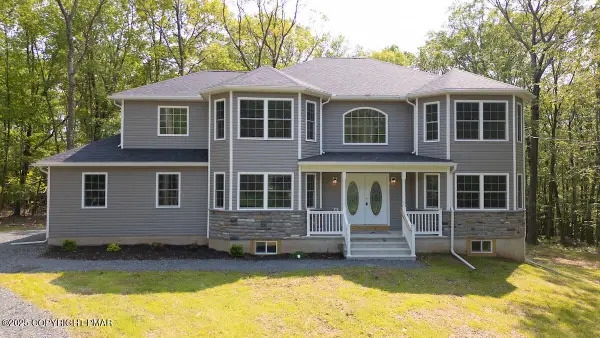104 Grape Lane, Polk Township, PA 18058
Local realty services provided by:Better Homes and Gardens Real Estate Cassidon Realty
104 Grape Lane,Polk Twp, PA 18058
$295,000
- 2 Beds
- 1 Baths
- 1,080 sq. ft.
- Single family
- Active
Listed by:kristen l. obert
Office:iron valley r e northeast
MLS#:765537
Source:PA_LVAR
Price summary
- Price:$295,000
- Price per sq. ft.:$273.15
About this home
Welcome to this charming 2-bedroom updated bungalow set on 3.65 flat, usable acres—perfect for outdoor living, gardening, or just enjoying the wide-open space. A 40' x 24' pole barn with commercial roll-up doors and a cozy wood stove makes the ideal workshop, garage, or storage space for all your toys and equipment.
Inside, the home offers a bright open-concept living, dining, and kitchen area featuring dove gray cabinets, granite countertops, and stainless steel appliances. The updated bathroom adds modern convenience, while the spacious family room with a pellet stove creates the perfect spot to relax on chilly evenings.
Additional highlights include:
Plenty of off-street parking
Basketball court to shoot some hoops
Move-in ready updates throughout
Centrally located just a short drive to Blue Mountain Ski Area and Beltzville State Park, this home combines modern comfort, outdoor fun, and unbeatable convenience. Whether you’re looking for a cozy year-round residence or a weekend retreat, this property has it all!
Contact an agent
Home facts
- Year built:1978
- Listing ID #:765537
- Added:1 day(s) ago
- Updated:September 30, 2025 at 03:39 AM
Rooms and interior
- Bedrooms:2
- Total bathrooms:1
- Full bathrooms:1
- Living area:1,080 sq. ft.
Heating and cooling
- Cooling:Wall Window Units
- Heating:Baseboard, Electric, Pellet Stove
Structure and exterior
- Roof:Asphalt, Fiberglass
- Year built:1978
- Building area:1,080 sq. ft.
- Lot area:3.65 Acres
Schools
- High school:Pleasant Valley SD
Utilities
- Water:Well
- Sewer:Septic Tank
Finances and disclosures
- Price:$295,000
- Price per sq. ft.:$273.15
- Tax amount:$4,626
New listings near 104 Grape Lane
- New
 $250,000Active3 beds 2 baths1,343 sq. ft.
$250,000Active3 beds 2 baths1,343 sq. ft.9064 Robinhood Drive, Kunkletown, PA 18058
MLS# PM-136109Listed by: VALOR REALTY, LLC - New
 Listed by BHGRE$369,000Active3 beds 2 baths2,295 sq. ft.
Listed by BHGRE$369,000Active3 beds 2 baths2,295 sq. ft.134 Poplar Lane, Kunkletown, PA 18058
MLS# PM-136081Listed by: BETTER HOMES AND GARDENS REAL ESTATE WILKINS & ASSOCIATES - STROUDSBURG - New
 $60,000Active0.92 Acres
$60,000Active0.92 Acres1116 Creek Dr 704 Drive, Kunkletown, PA 18058
MLS# PM-136038Listed by: COLDWELL BANKER HEARTHSIDE POCONO - Open Sat, 12 to 2pmNew
 Listed by BHGRE$349,999Active3 beds 2 baths1,698 sq. ft.
Listed by BHGRE$349,999Active3 beds 2 baths1,698 sq. ft.4167 Forest Drive, Polk Twp, PA 18058
MLS# 765212Listed by: BETTERHOMES&GARDENSRE/CASSIDON - New
 $659,000Active5 beds 4 baths3,224 sq. ft.
$659,000Active5 beds 4 baths3,224 sq. ft.969 Hideaway Hill Road, Kunkletown, PA 18058
MLS# PM-135931Listed by: COLDWELL BANKER TOWN & COUNTRY - CLARKS SUMMIT - New
 $187,500Active3 beds 2 baths2,600 sq. ft.
$187,500Active3 beds 2 baths2,600 sq. ft.645 Long Mountain Road, Polk Twp, PA 18330
MLS# 765154Listed by: RE/MAX REAL ESTATE - New
 $275,000Active3 beds 2 baths1,184 sq. ft.
$275,000Active3 beds 2 baths1,184 sq. ft.117 Streamside Street Street, Kunkletown, PA 18058
MLS# PM-135823Listed by: WEICHERT REALTORS ACCLAIM - TANNERSVILLE  $109,000Active3.87 Acres
$109,000Active3.87 AcresLot T 444 Lower Middle Creek Road, Kunkletown, PA 18058
MLS# PM-135767Listed by: CENTURY 21 PINNACLE - WIND GAP $499,000Active4 beds 3 baths2,627 sq. ft.
$499,000Active4 beds 3 baths2,627 sq. ft.1101 Red Fox Court, Kresgeville, PA 18333
MLS# PM-135754Listed by: POCONOS PROPERTIES REAL ESTATE, INC.
