8743 Sherwood Drive, Polk Township, PA 18058
Local realty services provided by:Better Homes and Gardens Real Estate Cassidon Realty
8743 Sherwood Drive,Polk Twp, PA 18058
$214,000
- 2 Beds
- 1 Baths
- 672 sq. ft.
- Single family
- Active
Listed by:megan l. brown
Office:ironvalley re of lehigh valley
MLS#:763876
Source:PA_LVAR
Price summary
- Price:$214,000
- Price per sq. ft.:$318.45
- Monthly HOA dues:$29.58
About this home
Charming 2-Bedroom, 1-Bath Ranch on Spacious Corner Double Lot! Located in a peaceful lake community, this well-maintained ranch-style home offers 2 bedrooms and 1 full bathroom. The open-concept living area is filled with natural light and features a cozy fireplace, perfect for relaxing or entertaining. Recent updates include a NEW roof, updated electrical system, ship-lap ceiling in main living area, and low-maintenance laminate flooring throughout. A bright, inviting sun-room provides additional living space, ideal for a home office, reading a book, or a hobby room. Situated on a desirable corner lot, this property offers ample outdoor space and excellent curb appeal. Additional .38 acre lot behind house is being sold with the home! Don't miss this great opportunity for comfortable, single-level living with modern updates!
Contact an agent
Home facts
- Year built:1971
- Listing ID #:763876
- Added:61 day(s) ago
- Updated:November 02, 2025 at 03:56 PM
Rooms and interior
- Bedrooms:2
- Total bathrooms:1
- Full bathrooms:1
- Living area:672 sq. ft.
Heating and cooling
- Cooling:Ceiling Fans, Wall Units
- Heating:Baseboard, Electric
Structure and exterior
- Roof:Asphalt, Fiberglass
- Year built:1971
- Building area:672 sq. ft.
- Lot area:0.27 Acres
Utilities
- Water:Community Coop
- Sewer:Septic Tank
Finances and disclosures
- Price:$214,000
- Price per sq. ft.:$318.45
- Tax amount:$2,443
New listings near 8743 Sherwood Drive
- New
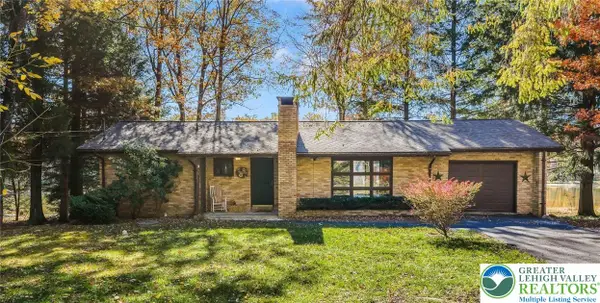 $369,000Active3 beds 2 baths1,530 sq. ft.
$369,000Active3 beds 2 baths1,530 sq. ft.4193 Forest Drive, Polk Twp, PA 18058
MLS# 767224Listed by: KELLER WILLIAMS REAL ESTATE - New
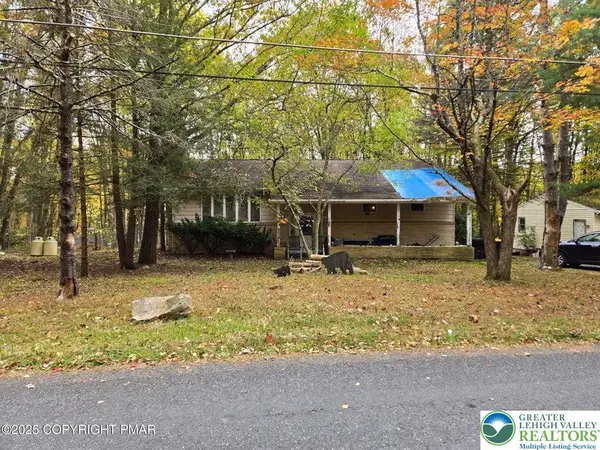 $175,000Active3 beds 2 baths1,469 sq. ft.
$175,000Active3 beds 2 baths1,469 sq. ft.8749 Kings Way, Polk Twp, PA 18058
MLS# 767056Listed by: SMART WAY AMERICA REALTY 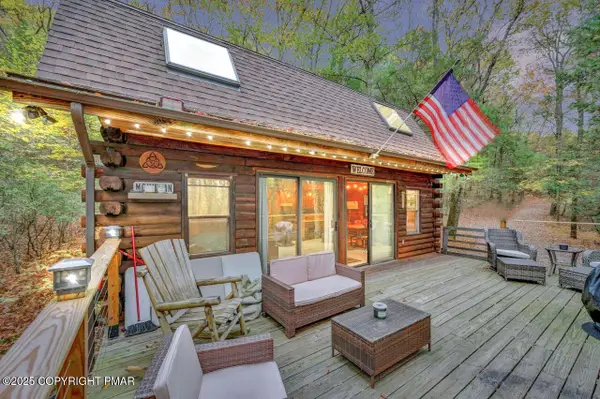 $310,000Pending3 beds 2 baths1,300 sq. ft.
$310,000Pending3 beds 2 baths1,300 sq. ft.185 Whispering Pine Road, Kunkletown, PA 18058
MLS# PM-136805Listed by: KELLER WILLIAMS REAL ESTATE - STROUDSBURG- New
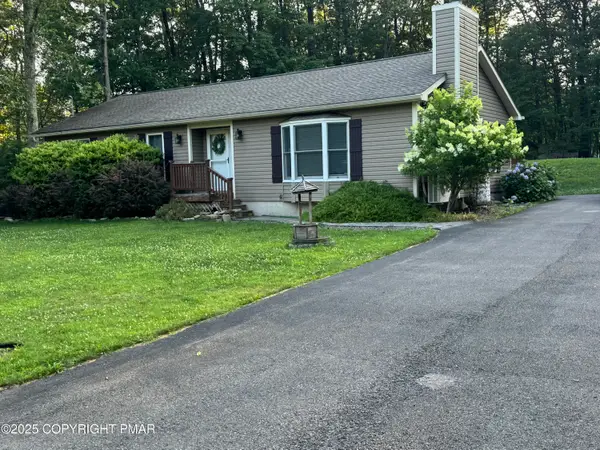 $259,900Active3 beds 2 baths1,342 sq. ft.
$259,900Active3 beds 2 baths1,342 sq. ft.1619 Sugar Lane, Kunkletown, PA 18058
MLS# PM-136758Listed by: CENTURY 21 KEIM - E. STROUDSBURG 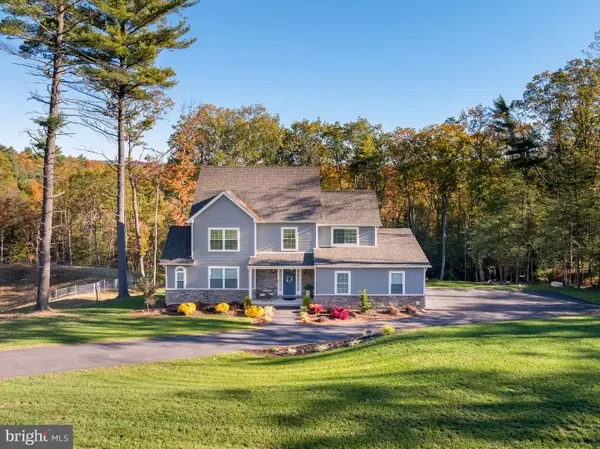 $565,000Active4 beds 3 baths2,880 sq. ft.
$565,000Active4 beds 3 baths2,880 sq. ft.131 Chinaberry Way, KUNKLETOWN, PA 18058
MLS# PAMR2005754Listed by: COLDWELL BANKER HEARTHSIDE - BETHLEHEM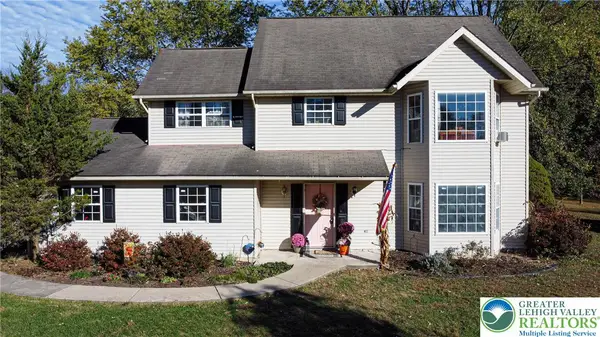 $385,000Active5 beds 3 baths1,951 sq. ft.
$385,000Active5 beds 3 baths1,951 sq. ft.160 Grassy Road, Polk Twp, PA 18333
MLS# 766679Listed by: REAL ESTATE OF AMERICA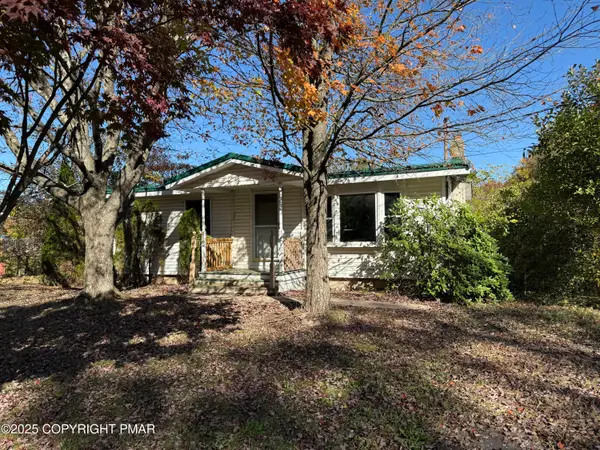 $169,800Pending3 beds 1 baths1,200 sq. ft.
$169,800Pending3 beds 1 baths1,200 sq. ft.120 Upper Green Hill Road, Kunkletown, PA 18058
MLS# PM-136604Listed by: KELLER WILLIAMS REAL ESTATE - STROUDSBURG 637 MAIN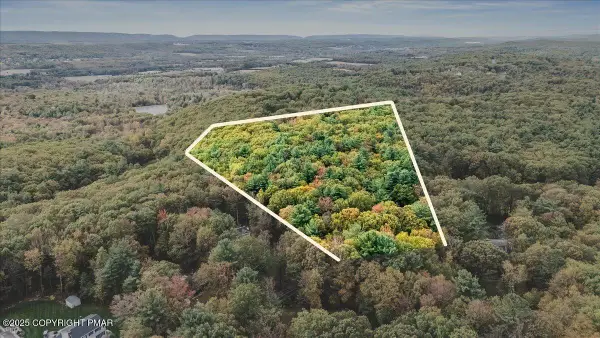 $39,500Pending1.5 Acres
$39,500Pending1.5 AcresLaurel Ln 403 Lane, Effort, PA 18330
MLS# PM-136573Listed by: COLDWELL BANKER HEARTHSIDE POCONO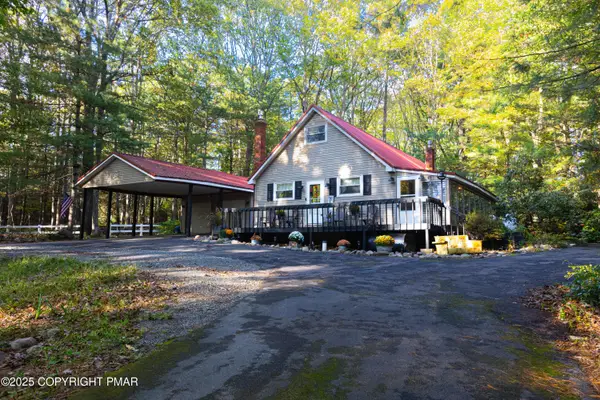 $315,000Pending4 beds 2 baths1,325 sq. ft.
$315,000Pending4 beds 2 baths1,325 sq. ft.229 Deer Path, Kunkletown, PA 18058
MLS# PM-136432Listed by: KELLER WILLIAMS REAL ESTATE - WEST END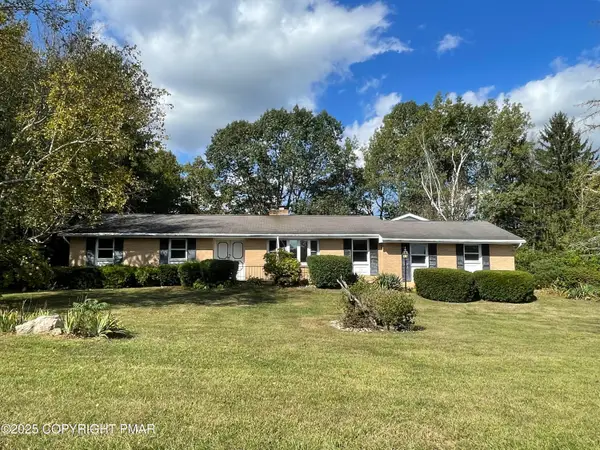 $350,000Active3 beds 2 baths2,084 sq. ft.
$350,000Active3 beds 2 baths2,084 sq. ft.122 Leisure Lane, Effort, PA 18330
MLS# PM-136457Listed by: KELLER WILLIAMS REAL ESTATE - STROUDSBURG
