0 Brooke Rd, Pottstown, PA 19464
Local realty services provided by:Better Homes and Gardens Real Estate Murphy & Co.
0 Brooke Rd,Pottstown, PA 19464
$540,752
- 3 Beds
- 2 Baths
- 1,535 sq. ft.
- Single family
- Active
Listed by: jennifer davidheiser
Office: the real estate professionals-pottstown
MLS#:PAMC2133344
Source:BRIGHTMLS
Price summary
- Price:$540,752
- Price per sq. ft.:$352.28
About this home
HOUSE IS TO BE BUILT. This classic Rotelle-built ranch plan epitomizes timeless, one-story living. The home welcomes you with a charming gable roof front porch, leading into a spacious great room that can feature an optional vaulted ceiling and a cozy gas fireplace. Adjacent to this room is a U-shaped kitchen with a breakfast bar that opens to the dining area. The hallway leads to two generously sized bedrooms and a hall bath. On the opposite side of the floor plan, the owner's suite offers a peaceful retreat with a large bedroom, a spacious walk-in closet, and a private bathroom complete with a shower and double vanity. Rounding out the home is a two-car garage and a convenient laundry room, making this residence
an ideal and economical solution for one-floor living. For 35 years, family-owned and operated Rotell(e) Development Company has been Pennsylvania's premier home builder and environmentally responsible land developer. Come to our studio to take a look at all of the various house plans we have available. Our plans range from ranches to cape cods to two-story homes! We also offer a variety of options to make your home the dream you imagine! Call today and speak to one of our Home Experts at Studio (e)! *Please Note: pictures show options not included in the listed sales price or as a standard. Listing reflects price of the Parker in the version of (e)+ series being advertised. House square footage: 1,535. Water would most likely be supplied by well and public sewer is available in the street. Property is within Pottsgrove School District. Taxes listed are estimated, please verify for self. Use 1536 Brooke Rd for GPS purposes.
Contact an agent
Home facts
- Listing ID #:PAMC2133344
- Added:339 day(s) ago
- Updated:February 24, 2026 at 02:48 PM
Rooms and interior
- Bedrooms:3
- Total bathrooms:2
- Full bathrooms:2
- Living area:1,535 sq. ft.
Heating and cooling
- Cooling:Central A/C
- Heating:Forced Air, Propane - Leased
Structure and exterior
- Roof:Architectural Shingle, Pitched
- Building area:1,535 sq. ft.
- Lot area:0.91 Acres
Schools
- High school:POTTSGROVE SENIOR
- Middle school:POTTSGROVE
Utilities
- Water:Well Required
- Sewer:Public Hook/Up Avail
Finances and disclosures
- Price:$540,752
- Price per sq. ft.:$352.28
- Tax amount:$9,021 (2025)
New listings near 0 Brooke Rd
- New
 $269,900Active3 beds 2 baths1,808 sq. ft.
$269,900Active3 beds 2 baths1,808 sq. ft.556 Beech St, POTTSTOWN, PA 19464
MLS# PAMC2168556Listed by: ALLENTOWN CITY REALTY - Coming Soon
 $149,900Coming Soon2 beds 1 baths
$149,900Coming Soon2 beds 1 baths48a Fruitville Rd, POTTSTOWN, PA 19464
MLS# PAMC2168548Listed by: KELLER WILLIAMS REALTY GROUP - Coming Soon
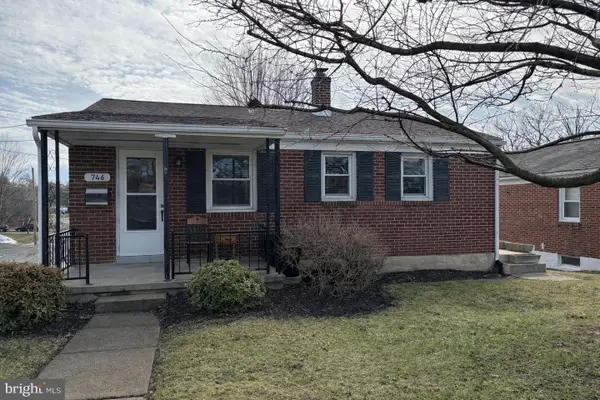 $295,000Coming Soon3 beds 1 baths
$295,000Coming Soon3 beds 1 baths746 N Hanover St, POTTSTOWN, PA 19464
MLS# PAMC2168430Listed by: REALTY ONE GROUP RESTORE - COLLEGEVILLE - New
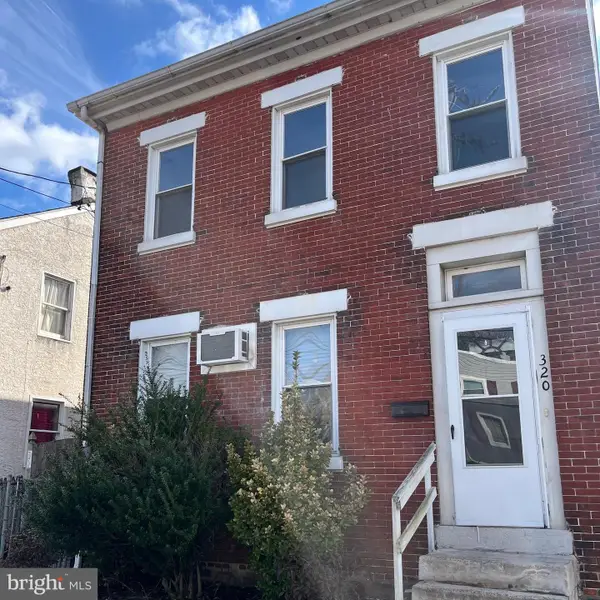 $299,000Active4 beds 1 baths1,543 sq. ft.
$299,000Active4 beds 1 baths1,543 sq. ft.320 South St #, POTTSTOWN, PA 19464
MLS# PAMC2168400Listed by: LONG & FOSTER REAL ESTATE, INC. - Coming SoonOpen Sat, 11am to 1pm
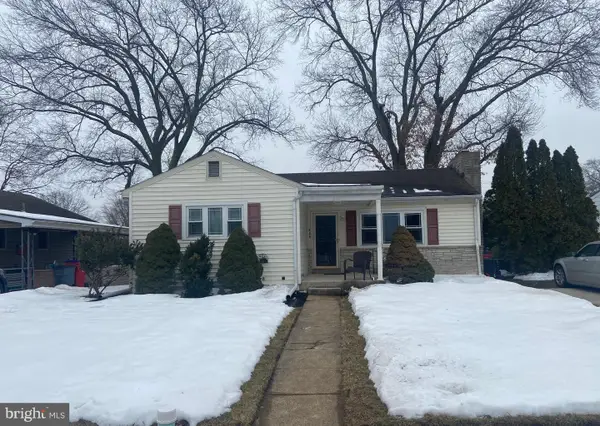 $325,000Coming Soon3 beds 1 baths
$325,000Coming Soon3 beds 1 baths624 Woodland Dr, POTTSTOWN, PA 19464
MLS# PAMC2167790Listed by: RE/MAX MAIN LINE-WEST CHESTER 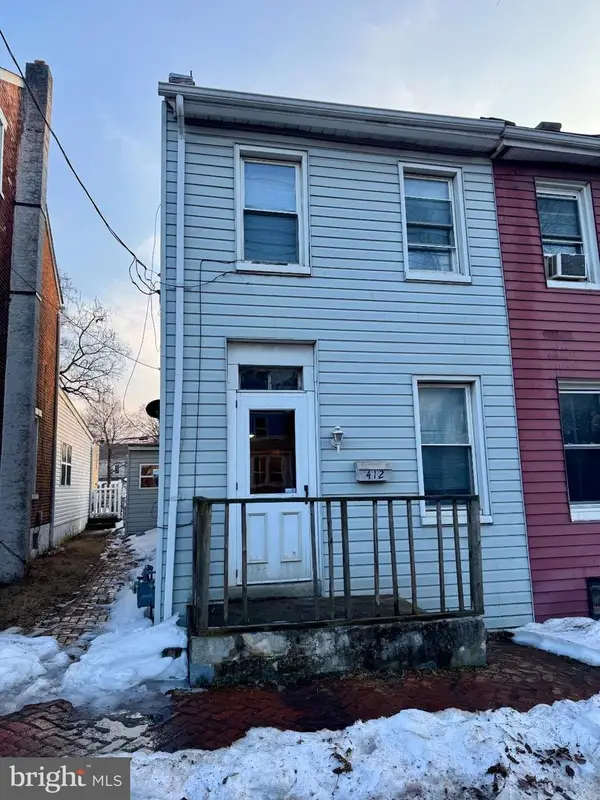 $135,000Pending3 beds 1 baths1,188 sq. ft.
$135,000Pending3 beds 1 baths1,188 sq. ft.412 Beech St, POTTSTOWN, PA 19464
MLS# PAMC2167988Listed by: REALTY ONE GROUP RESTORE - COLLEGEVILLE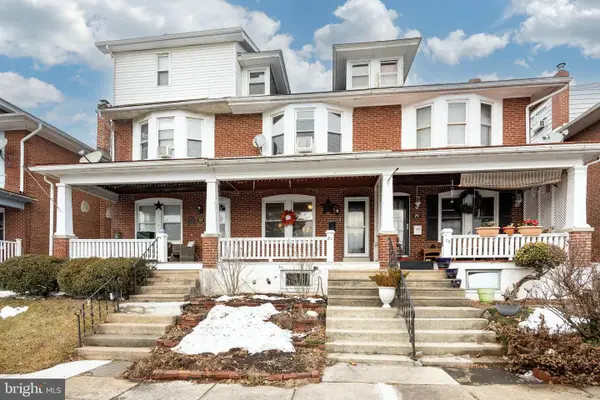 $179,900Pending2 beds 2 baths1,212 sq. ft.
$179,900Pending2 beds 2 baths1,212 sq. ft.81 W 4th St, POTTSTOWN, PA 19464
MLS# PAMC2168086Listed by: RE/MAX CENTRAL - LANSDALE- Open Sun, 1 to 3pmNew
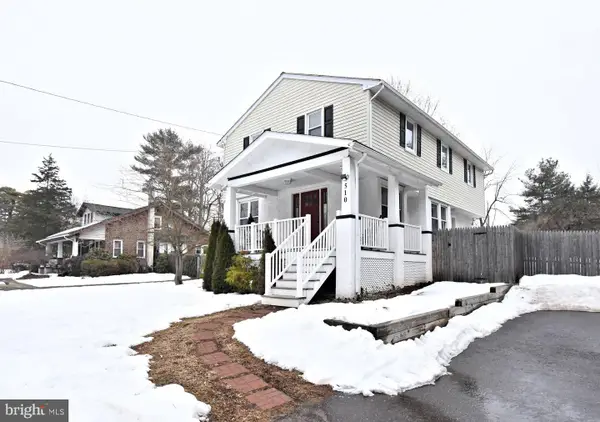 $419,900Active4 beds 2 baths2,025 sq. ft.
$419,900Active4 beds 2 baths2,025 sq. ft.510 N Pleasantview Rd, POTTSTOWN, PA 19464
MLS# PAMC2160914Listed by: VANGUARD REALTY ASSOCIATES - New
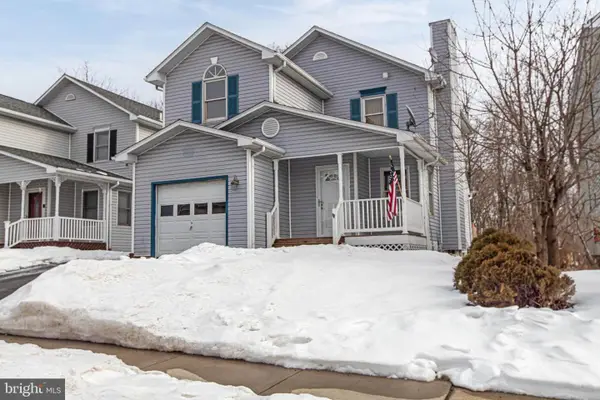 $370,000Active3 beds 3 baths1,455 sq. ft.
$370,000Active3 beds 3 baths1,455 sq. ft.558 Upland St, POTTSTOWN, PA 19464
MLS# PAMC2167894Listed by: HOPE CAPITAL INVESTMENTS - New
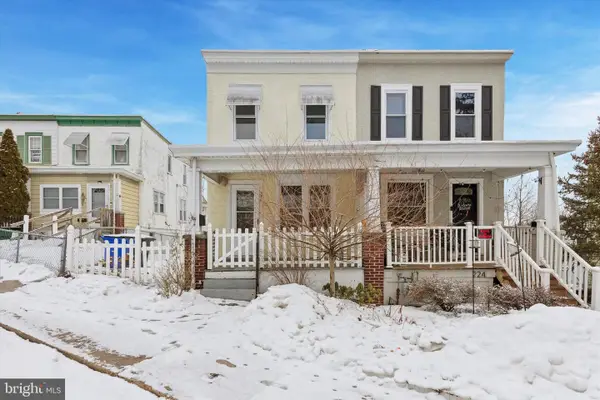 $210,000Active3 beds 2 baths1,180 sq. ft.
$210,000Active3 beds 2 baths1,180 sq. ft.226 N Warren St, POTTSTOWN, PA 19464
MLS# PAMC2167938Listed by: COLDWELL BANKER REALTY

