1025 Darby Ct, Pottstown, PA 19465
Local realty services provided by:Better Homes and Gardens Real Estate Premier
1025 Darby Ct,Pottstown, PA 19465
$449,900
- 4 Beds
- 3 Baths
- - sq. ft.
- Single family
- Sold
Listed by: regina mclaughlin williams
Office: re/max main line-kimberton
MLS#:PACT2112242
Source:BRIGHTMLS
Sorry, we are unable to map this address
Price summary
- Price:$449,900
About this home
4 bedroom Colonial style home located on a quiet cul-da-sac in the much sought after Grandview Acres neighborhood. The sellers have successfully raised their family here and they are ready to move on to retired living. This is your oportinity to create your forever home. Enter this home through large double doors and you'll find a nice entry hall with hardwood flooring. To your right is the large formal living room, straight ahead you'll find the large eat-in-kitchen with open view of the family room with brick fireplace. Right off of the family room is an enclosed porch, great for summer get togethers. There is also a large deck that leads to a nice rear yard. The first level also offers a formal dining room as well as a powder room and laundry room. This home has 4 nice size bedrooms and the main bedroom has its own bathroom. The home has an extended basement and a 2 car attached garage. Better make an appointment today because we are already receiving calls.
Contact an agent
Home facts
- Year built:1976
- Listing ID #:PACT2112242
- Added:55 day(s) ago
- Updated:December 18, 2025 at 06:33 AM
Rooms and interior
- Bedrooms:4
- Total bathrooms:3
- Full bathrooms:2
- Half bathrooms:1
Heating and cooling
- Cooling:Window Unit(s)
- Heating:Hot Water, Oil
Structure and exterior
- Year built:1976
Utilities
- Water:Public
- Sewer:Public Sewer
Finances and disclosures
- Price:$449,900
- Tax amount:$6,692 (2025)
New listings near 1025 Darby Ct
- Coming Soon
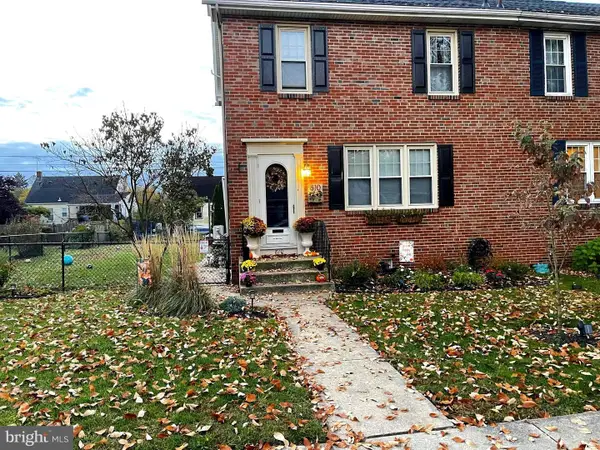 $275,000Coming Soon3 beds 1 baths
$275,000Coming Soon3 beds 1 baths810 N Washington St, POTTSTOWN, PA 19464
MLS# PAMC2163942Listed by: LPT REALTY, LLC - New
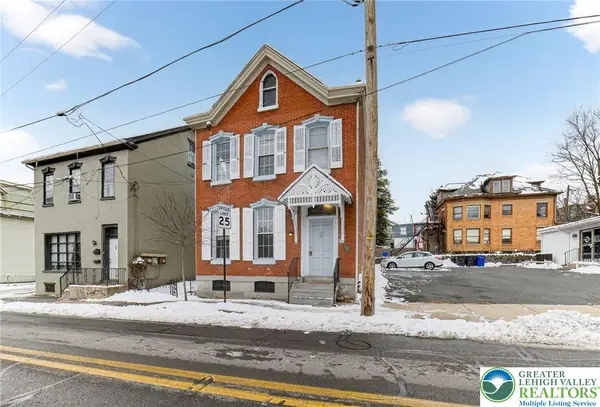 $275,000Active4 beds 2 baths2,092 sq. ft.
$275,000Active4 beds 2 baths2,092 sq. ft.71 N Charlotte Street, Pottstown Boro, PA 19464
MLS# 769467Listed by: REAL OF PENNSYLVANIA - Coming Soon
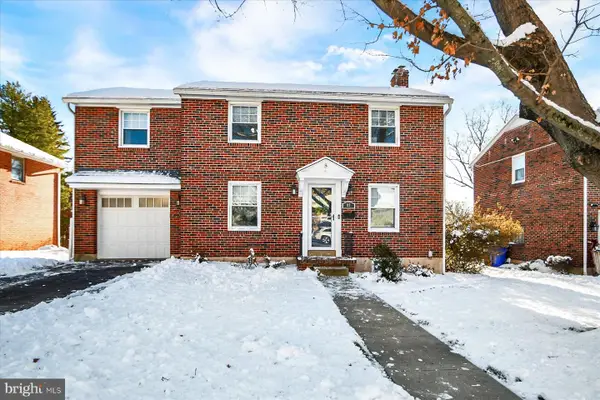 $375,000Coming Soon3 beds 1 baths
$375,000Coming Soon3 beds 1 baths92 Cedar St, POTTSTOWN, PA 19464
MLS# PAMC2163880Listed by: IRON VALLEY REAL ESTATE OF LANCASTER - Coming Soon
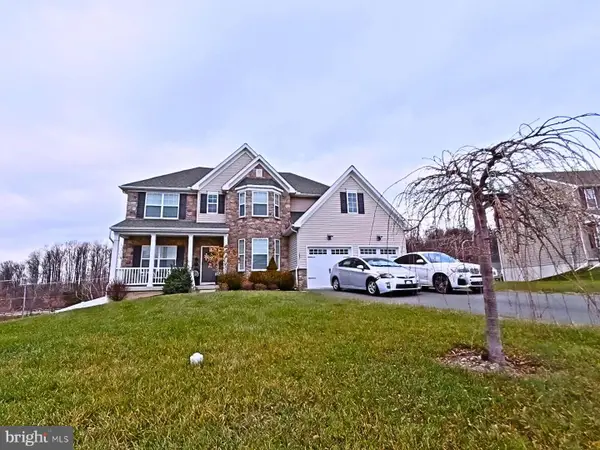 $750,000Coming Soon4 beds 4 baths
$750,000Coming Soon4 beds 4 baths2036 Prout Farm Rd, POTTSTOWN, PA 19464
MLS# PAMC2163660Listed by: RE/MAX @ HOME - New
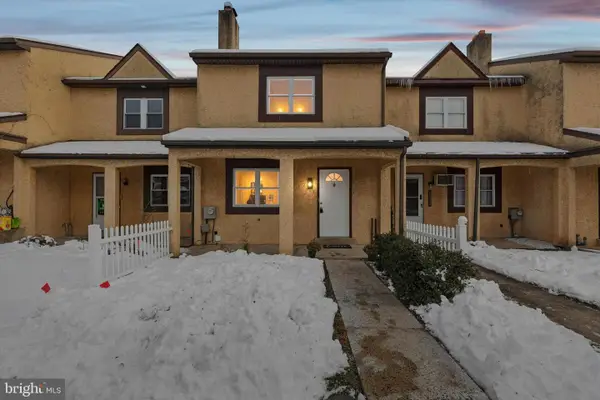 $278,500Active3 beds 2 baths1,818 sq. ft.
$278,500Active3 beds 2 baths1,818 sq. ft.2403 Walnut Ridge Ests #, POTTSTOWN, PA 19464
MLS# PAMC2163744Listed by: KELLER WILLIAMS REAL ESTATE-HORSHAM - New
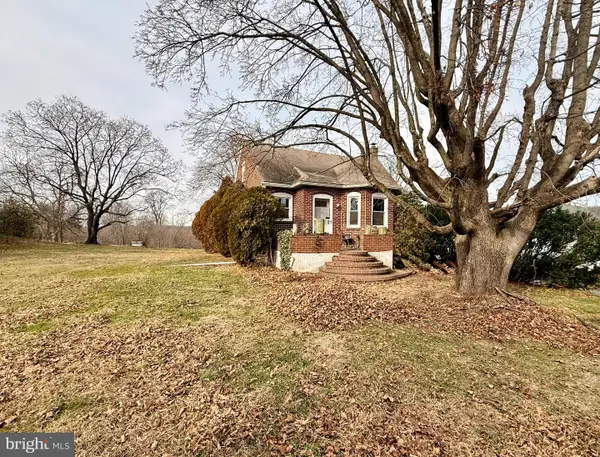 $330,000Active3 beds 1 baths1,415 sq. ft.
$330,000Active3 beds 1 baths1,415 sq. ft.1185 Kepler Rd, POTTSTOWN, PA 19464
MLS# PAMC2163440Listed by: KELLER WILLIAMS REALTY GROUP 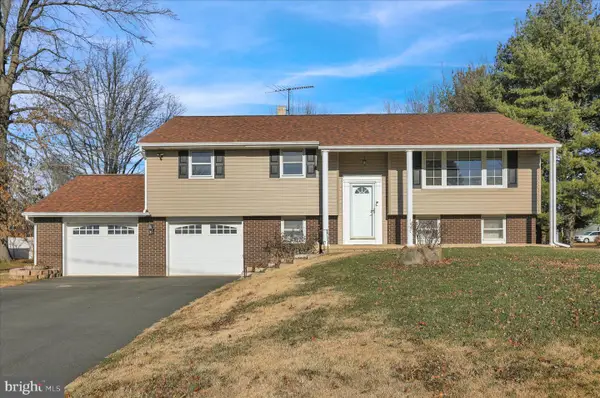 $397,900Pending3 beds 2 baths2,386 sq. ft.
$397,900Pending3 beds 2 baths2,386 sq. ft.1035 Mitch Rd, POTTSTOWN, PA 19464
MLS# PAMC2163556Listed by: COLDWELL BANKER REALTY- New
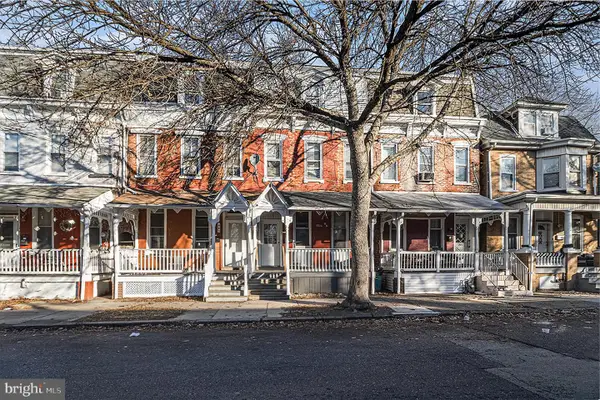 $150,000Active4 beds 1 baths1,728 sq. ft.
$150,000Active4 beds 1 baths1,728 sq. ft.443-1/2 Walnut St, POTTSTOWN, PA 19464
MLS# PAMC2163372Listed by: EXP REALTY, LLC 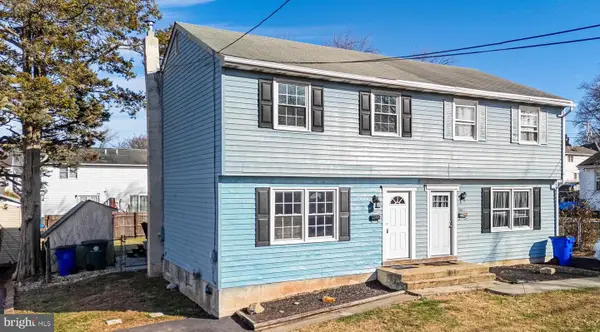 $215,000Pending3 beds 1 baths1,180 sq. ft.
$215,000Pending3 beds 1 baths1,180 sq. ft.1145 Industrial Ave, POTTSTOWN, PA 19464
MLS# PAMC2163348Listed by: REAL OF PENNSYLVANIA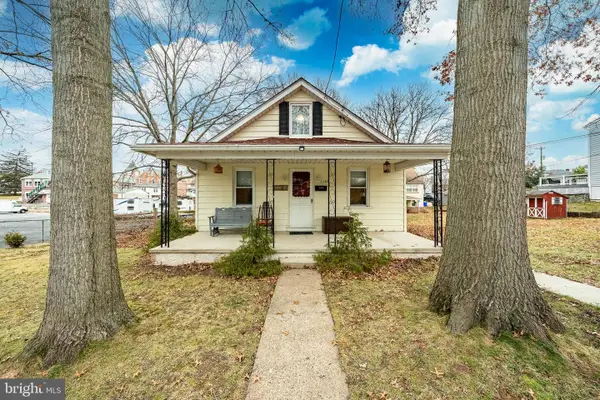 $275,000Pending3 beds 2 baths1,175 sq. ft.
$275,000Pending3 beds 2 baths1,175 sq. ft.1143 Cherry St, POTTSTOWN, PA 19464
MLS# PAMC2162660Listed by: BHHS FOX & ROACH-GREENVILLE
