- BHGRE®
- Pennsylvania
- Pottstown
- 1027 Riverside Dr
1027 Riverside Dr, Pottstown, PA 19465
Local realty services provided by:Better Homes and Gardens Real Estate Community Realty
1027 Riverside Dr,Pottstown, PA 19465
$425,000
- 3 Beds
- 2 Baths
- 858 sq. ft.
- Single family
- Active
Listed by: glen w russell, emily anne olson
Office: exp realty, llc.
MLS#:PACT2107046
Source:BRIGHTMLS
Price summary
- Price:$425,000
- Price per sq. ft.:$495.34
About this home
Welcome home to this charming 3-bedroom Cape Cod style home in the sought-after Owen J. Roberts School District! Freshly updated with brand-new appliances, stylish neutral paint colors, and beautiful luxury vinyl plank flooring, this home blends modern updates with cozy character! Plush new carpeting in all the bedrooms offers comfort and warmth to the lucky new owners! A quaint kitchen with brand new, stainless-steel appliances and beautiful white cabinetry is the perfect place for your morning coffee! A large mudroom at the back entrance of the home adds convenience and practicality to the layout of this home. Just outside the home, a convenient fenced-in area is perfectly situated for a garden or a pet to roam! Out back, you will find the ultimate bonus -- a huge commercial-style garage with lift, perfect for hobbyists, car enthusiasts, or anyone in need of serious storage and workspace! Do not miss this unique property that truly has it all -- schedule your showing today!
Contact an agent
Home facts
- Year built:1910
- Listing ID #:PACT2107046
- Added:158 day(s) ago
- Updated:February 02, 2026 at 02:43 PM
Rooms and interior
- Bedrooms:3
- Total bathrooms:2
- Full bathrooms:1
- Half bathrooms:1
- Living area:858 sq. ft.
Heating and cooling
- Cooling:Central A/C
- Heating:Oil, Steam
Structure and exterior
- Roof:Shingle
- Year built:1910
- Building area:858 sq. ft.
- Lot area:0.18 Acres
Utilities
- Water:Public
- Sewer:Public Sewer
Finances and disclosures
- Price:$425,000
- Price per sq. ft.:$495.34
- Tax amount:$1,549 (2025)
New listings near 1027 Riverside Dr
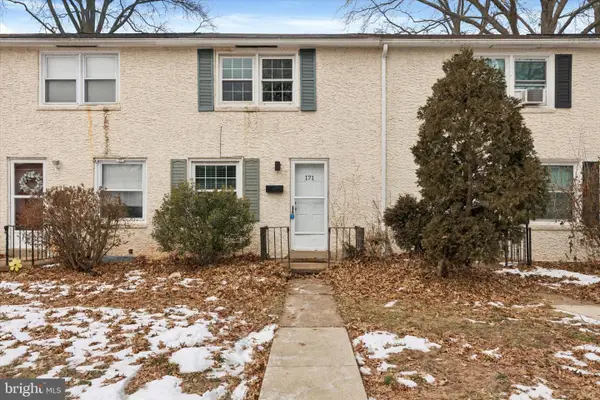 $174,000Pending2 beds 1 baths864 sq. ft.
$174,000Pending2 beds 1 baths864 sq. ft.171 Sunrise Dr, POTTSTOWN, PA 19464
MLS# PAMC2166044Listed by: REALTY ONE GROUP EXCLUSIVE- Coming Soon
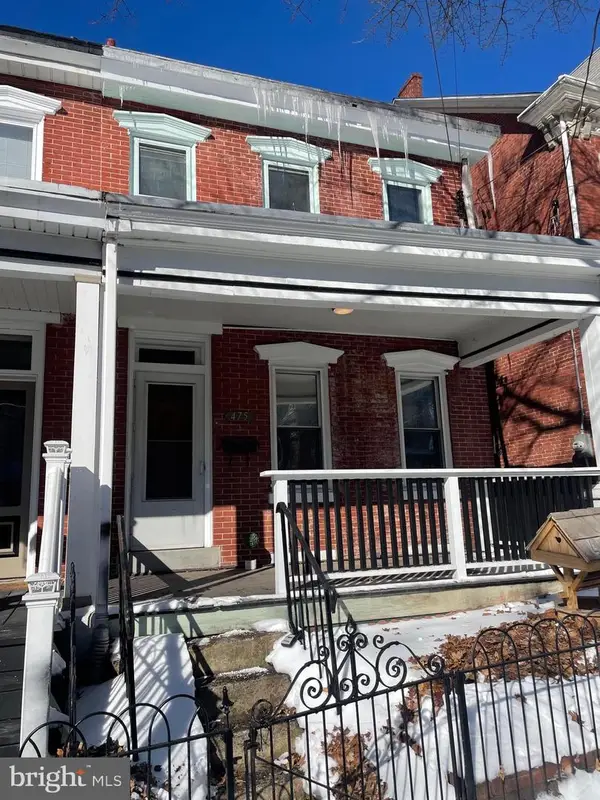 $195,000Coming Soon4 beds 2 baths
$195,000Coming Soon4 beds 2 baths475 N Charlotte St, POTTSTOWN, PA 19464
MLS# PAMC2166518Listed by: KW GREATER WEST CHESTER - New
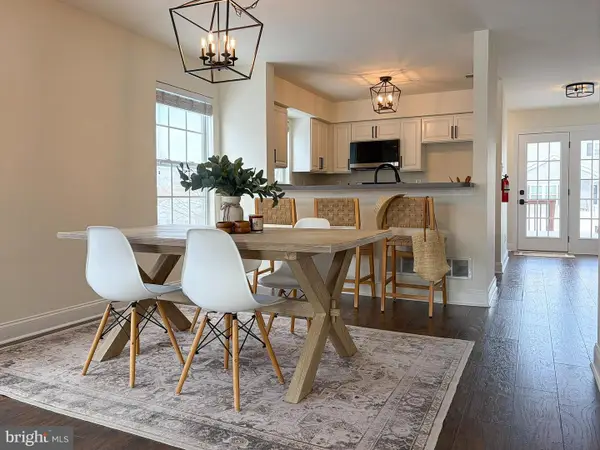 $299,900Active3 beds 3 baths1,966 sq. ft.
$299,900Active3 beds 3 baths1,966 sq. ft.537 May St, POTTSTOWN, PA 19464
MLS# PAMC2166544Listed by: KINGSWAY REALTY - LANCASTER - New
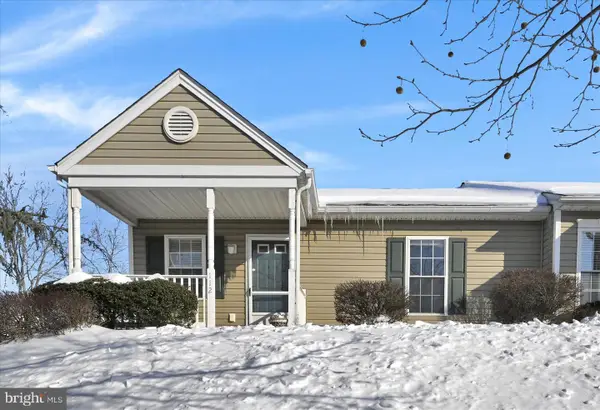 $259,900Active2 beds 2 baths1,288 sq. ft.
$259,900Active2 beds 2 baths1,288 sq. ft.112 W Harmony Dr #108, POTTSTOWN, PA 19464
MLS# PAMC2166512Listed by: MULLEN REALTY ASSOCIATES - New
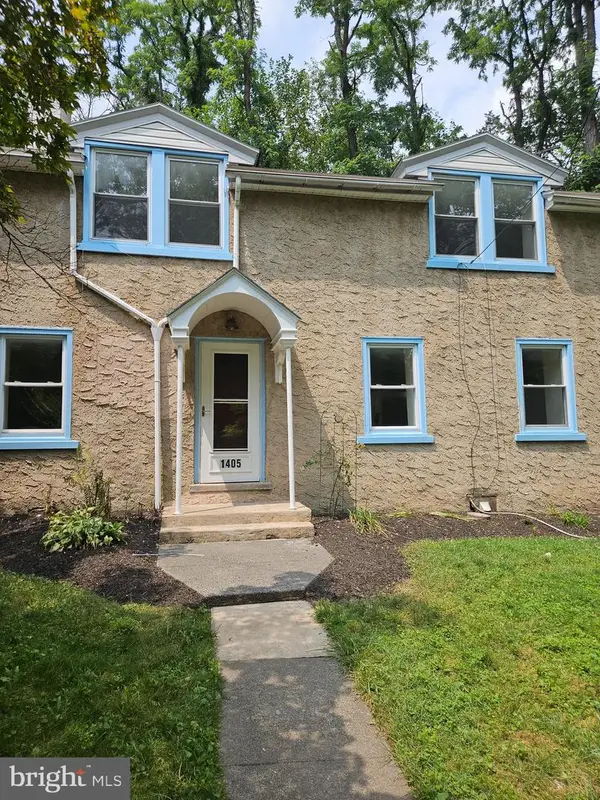 $259,900Active3 beds 1 baths1,890 sq. ft.
$259,900Active3 beds 1 baths1,890 sq. ft.1405 Old Glasgow St, POTTSTOWN, PA 19464
MLS# PAMC2166442Listed by: KELLER WILLIAMS REALTY GROUP - Coming Soon
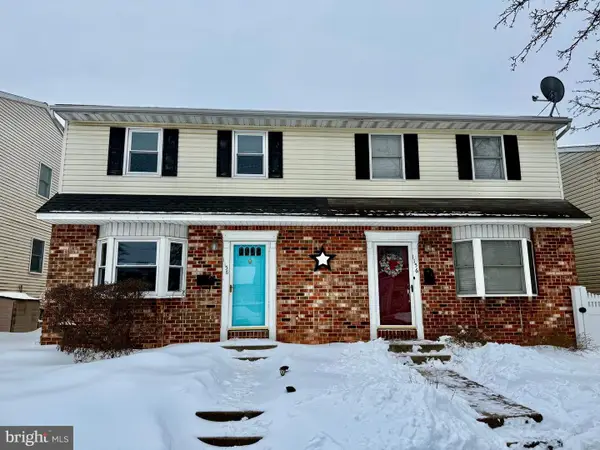 $225,000Coming Soon3 beds 2 baths
$225,000Coming Soon3 beds 2 baths1158 Grove St, POTTSTOWN, PA 19464
MLS# PAMC2166444Listed by: IRON VALLEY REAL ESTATE EXTON - New
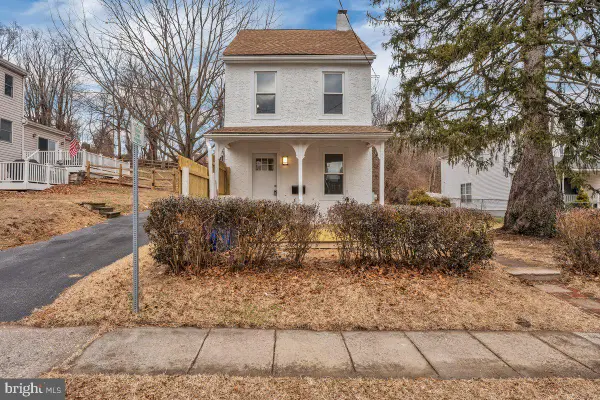 $249,900Active4 beds 1 baths1,217 sq. ft.
$249,900Active4 beds 1 baths1,217 sq. ft.725 Lincoln Ave, POTTSTOWN, PA 19464
MLS# PAMC2165846Listed by: RE/MAX REALTY SERVICES-BENSALEM 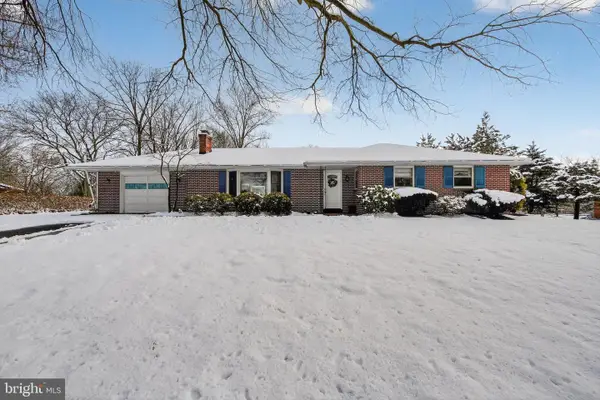 $370,000Pending3 beds 2 baths1,764 sq. ft.
$370,000Pending3 beds 2 baths1,764 sq. ft.1074 Stuart Dr, POTTSTOWN, PA 19464
MLS# PAMC2165896Listed by: COLDWELL BANKER REALTY- New
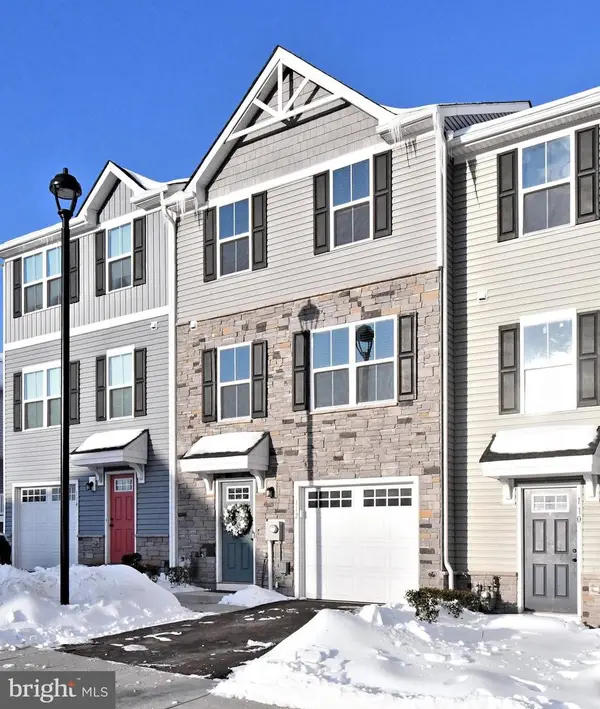 $370,000Active3 beds 3 baths1,545 sq. ft.
$370,000Active3 beds 3 baths1,545 sq. ft.112 Van Fleet Cir, POTTSTOWN, PA 19464
MLS# PAMC2166368Listed by: REALTY ONE GROUP ADVOCATES - New
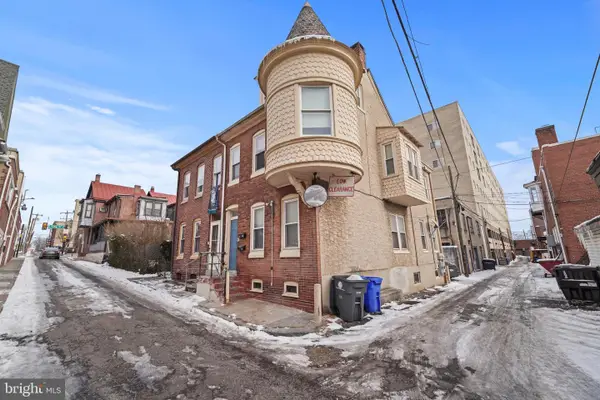 $259,900Active3 beds -- baths1,800 sq. ft.
$259,900Active3 beds -- baths1,800 sq. ft.18 Penn St, POTTSTOWN, PA 19464
MLS# PAMC2166330Listed by: REALTY ONE GROUP EXCLUSIVE

