1053 Maple Glen Cir, POTTSTOWN, PA 19464
Local realty services provided by:Better Homes and Gardens Real Estate Premier
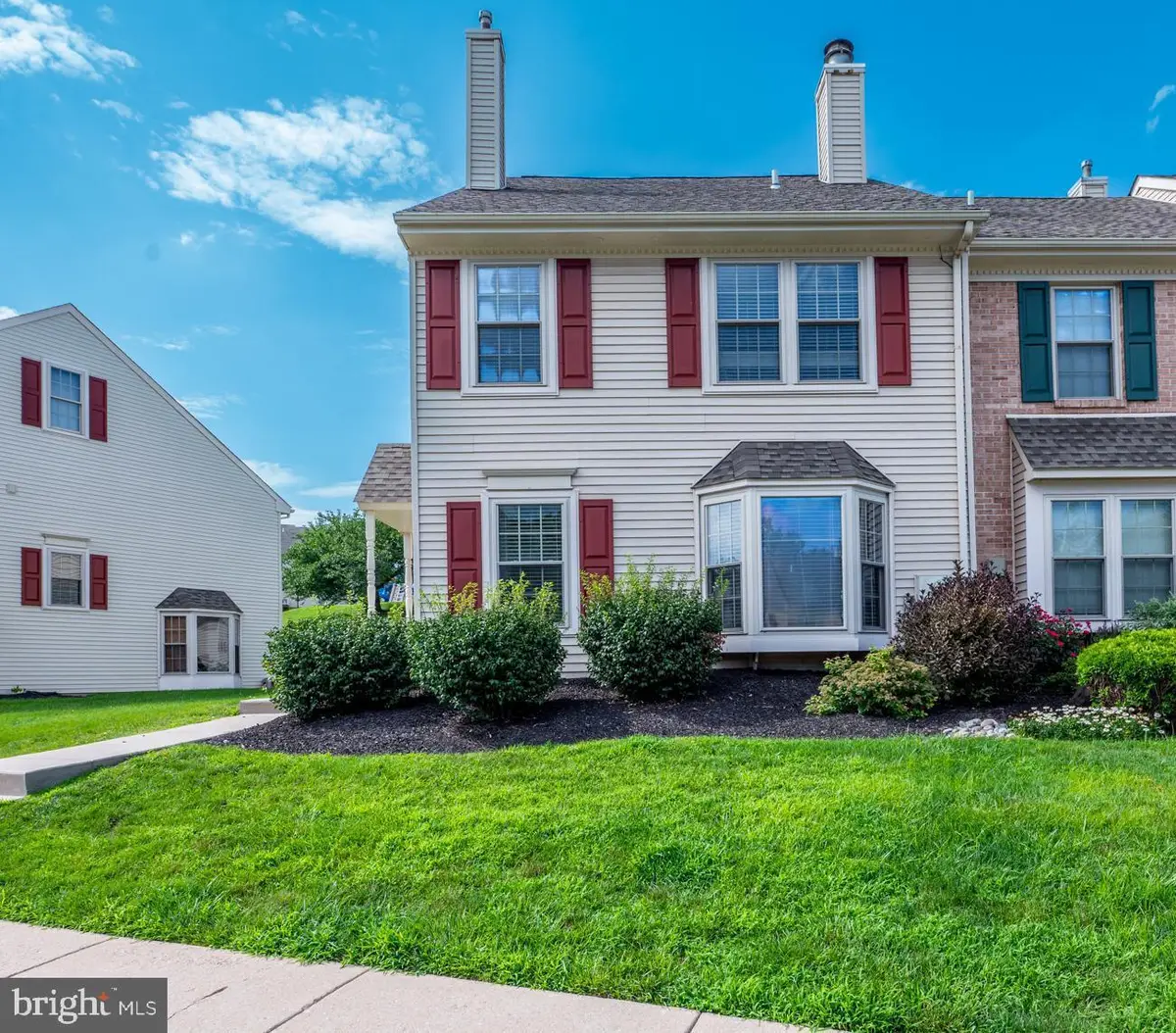
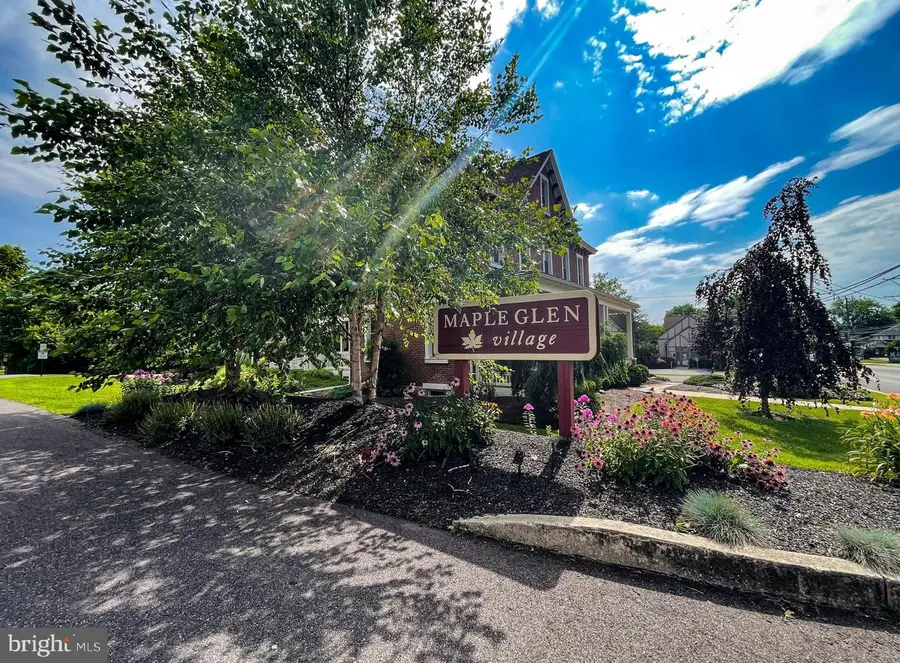
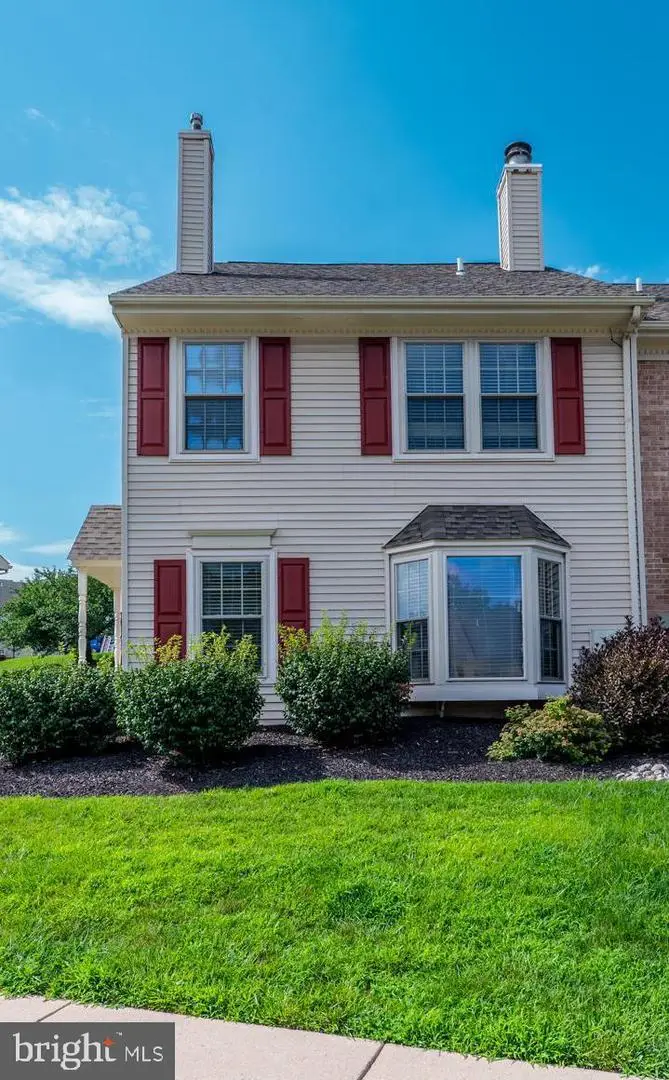
1053 Maple Glen Cir,POTTSTOWN, PA 19464
$299,900
- 3 Beds
- 2 Baths
- 1,584 sq. ft.
- Townhouse
- Pending
Listed by:cynthia lynn koslik
Office:godfrey properties
MLS#:PAMC2142864
Source:BRIGHTMLS
Price summary
- Price:$299,900
- Price per sq. ft.:$189.33
- Monthly HOA dues:$210
About this home
Are you ready to call 1053 Maple Glen Circle your new home? This beautiful 3BR, 1.5 bath townhouse is an end unit, with 2 large bay windows. Let's start the tour! Step on into the entry way with ceramic tile flooring a generous sized coat closet and a mechanical room. Step down into the large living room and you'll notice crown molding, bay window with seating, a beautiful woodburning fireplace and the luxury of a powder room. A dining area has a stunning bay window w/large windowsill. a sliding glass door w/built in blinds that leads to an uncovered patio with a storage area. The ceramic tiled kitchen comes equipped with all major appliances, a peninsula counter enough room for stools. On to the second level! The laundry area is conveniently located in the hallway tucked behind bi-folding doors. The hallway is tastefully done w/oak flooring & crown molding, and the laundry is across from the main bathroom. The secondary bedrooms equipped with ceiling fans, wood blinds, wood flooring. The primary bedroom is carpeted, three closets, a marble vanity. An added incentive there is access to the hallway bath. On to the 3rd level! A beautiful glass door leads you up to a carpeted family/office/playroom. You choose! Plenty of storage alcoves too! This home is a must see before its gone!
Contact an agent
Home facts
- Year built:1988
- Listing Id #:PAMC2142864
- Added:72 day(s) ago
- Updated:August 13, 2025 at 07:30 AM
Rooms and interior
- Bedrooms:3
- Total bathrooms:2
- Full bathrooms:1
- Half bathrooms:1
- Living area:1,584 sq. ft.
Heating and cooling
- Cooling:Central A/C
- Heating:Central, Natural Gas
Structure and exterior
- Roof:Architectural Shingle
- Year built:1988
- Building area:1,584 sq. ft.
- Lot area:0.02 Acres
Utilities
- Water:Public
- Sewer:Public Sewer
Finances and disclosures
- Price:$299,900
- Price per sq. ft.:$189.33
- Tax amount:$4,099 (2024)
New listings near 1053 Maple Glen Cir
- Coming Soon
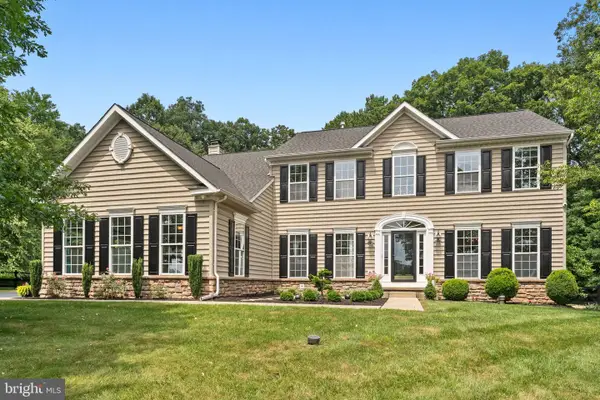 $725,000Coming Soon4 beds 3 baths
$725,000Coming Soon4 beds 3 baths48 Robins Nest Ln, POTTSTOWN, PA 19465
MLS# PACT2104488Listed by: KELLER WILLIAMS REAL ESTATE-MONTGOMERYVILLE - Coming Soon
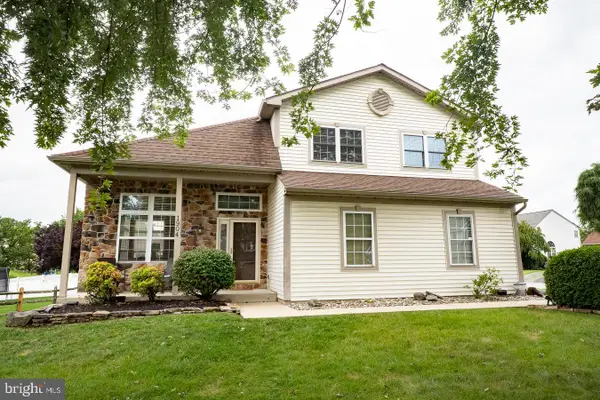 $450,000Coming Soon4 beds 3 baths
$450,000Coming Soon4 beds 3 baths1904 Irene Ct, POTTSTOWN, PA 19464
MLS# PAMC2151724Listed by: HERB REAL ESTATE, INC. - Open Sun, 1 to 3pmNew
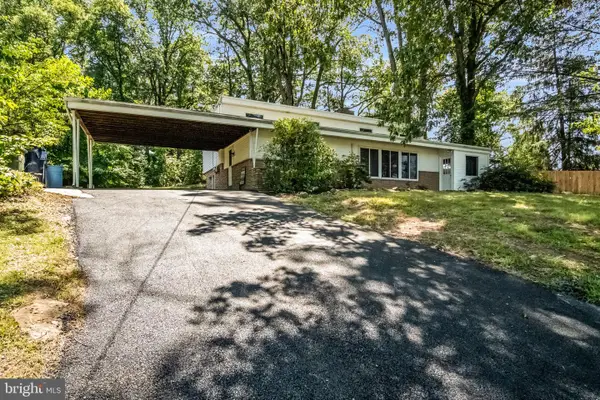 $469,900Active3 beds 3 baths2,230 sq. ft.
$469,900Active3 beds 3 baths2,230 sq. ft.1378 Sheep Hill Rd, POTTSTOWN, PA 19465
MLS# PACT2106292Listed by: UPTOWN REALTY SERVICES - Coming Soon
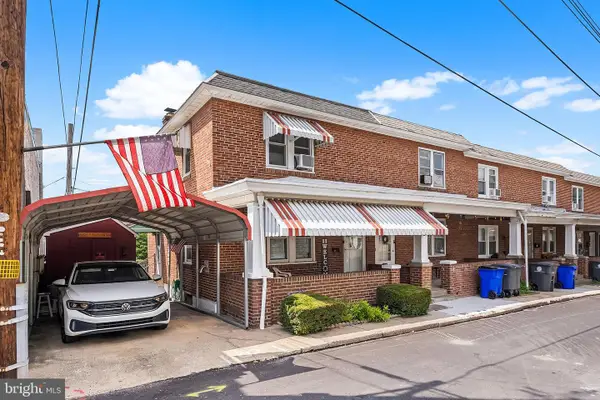 $155,000Coming Soon3 beds 1 baths
$155,000Coming Soon3 beds 1 baths215 N Penn St, POTTSTOWN, PA 19464
MLS# PAMC2151658Listed by: KELLER WILLIAMS REALTY DEVON-WAYNE - Coming Soon
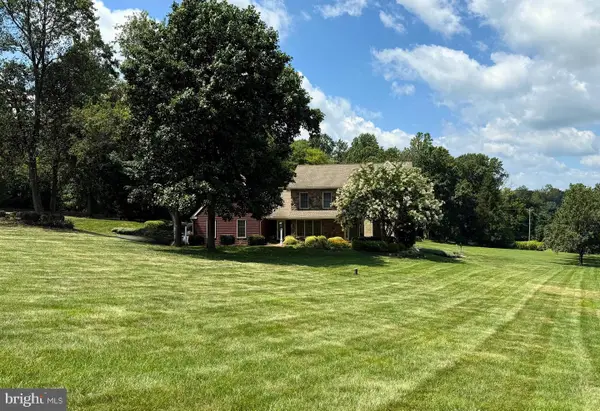 $675,000Coming Soon4 beds 3 baths
$675,000Coming Soon4 beds 3 baths10 Hershey Dr, POTTSTOWN, PA 19465
MLS# PACT2106152Listed by: FREESTYLE REAL ESTATE LLC - New
 $225,000Active3 beds 2 baths1,440 sq. ft.
$225,000Active3 beds 2 baths1,440 sq. ft.316 Glasgow St, POTTSTOWN, PA 19464
MLS# PAMC2151662Listed by: FREESTYLE REAL ESTATE LLC - New
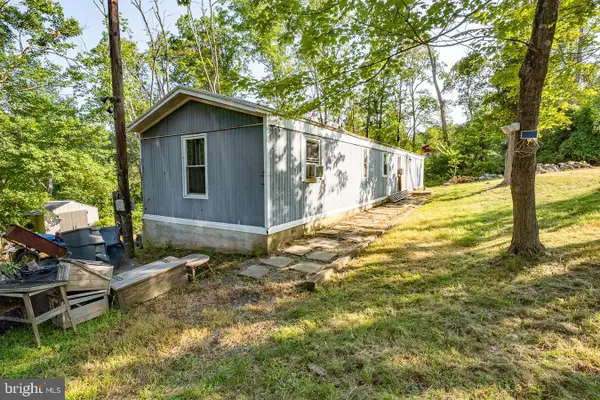 $125,000Active3 beds 1 baths980 sq. ft.
$125,000Active3 beds 1 baths980 sq. ft.1517 Yarnall Rd, POTTSTOWN, PA 19464
MLS# PAMC2150340Listed by: HERB REAL ESTATE, INC. - New
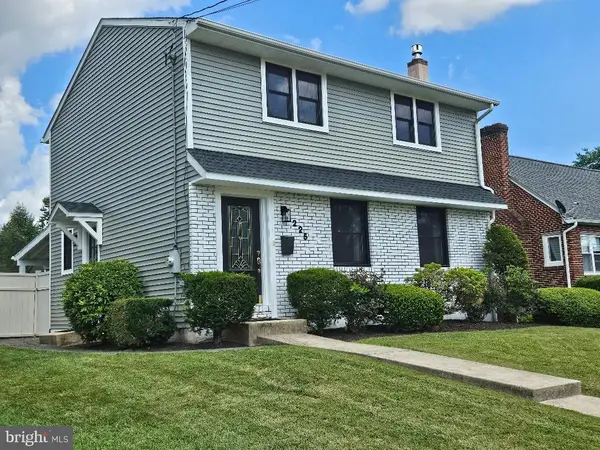 $320,000Active3 beds 2 baths1,846 sq. ft.
$320,000Active3 beds 2 baths1,846 sq. ft.225 Wilson St, POTTSTOWN, PA 19464
MLS# PAMC2151518Listed by: COLDWELL BANKER HEARTHSIDE REALTORS-COLLEGEVILLE - Coming SoonOpen Sat, 12 to 2pm
 $545,000Coming Soon3 beds 3 baths
$545,000Coming Soon3 beds 3 baths106 Stockton Sq, POTTSTOWN, PA 19465
MLS# PACT2105950Listed by: COLDWELL BANKER REALTY - New
 $150,000Active3 beds 2 baths1,456 sq. ft.
$150,000Active3 beds 2 baths1,456 sq. ft.2917 E High St #18, POTTSTOWN, PA 19464
MLS# PAMC2150582Listed by: THE REAL ESTATE PROFESSIONALS-POTTSTOWN
