106 Trinley St, POTTSTOWN, PA 19465
Local realty services provided by:Better Homes and Gardens Real Estate GSA Realty
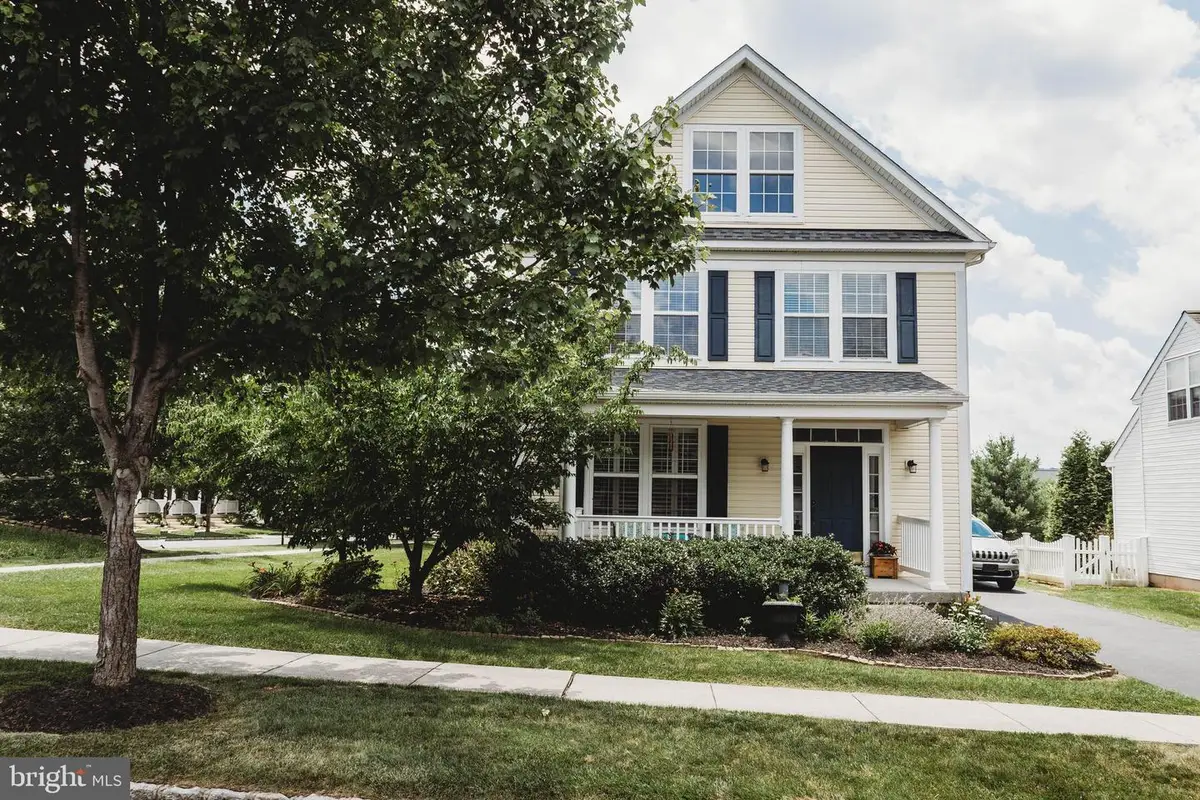
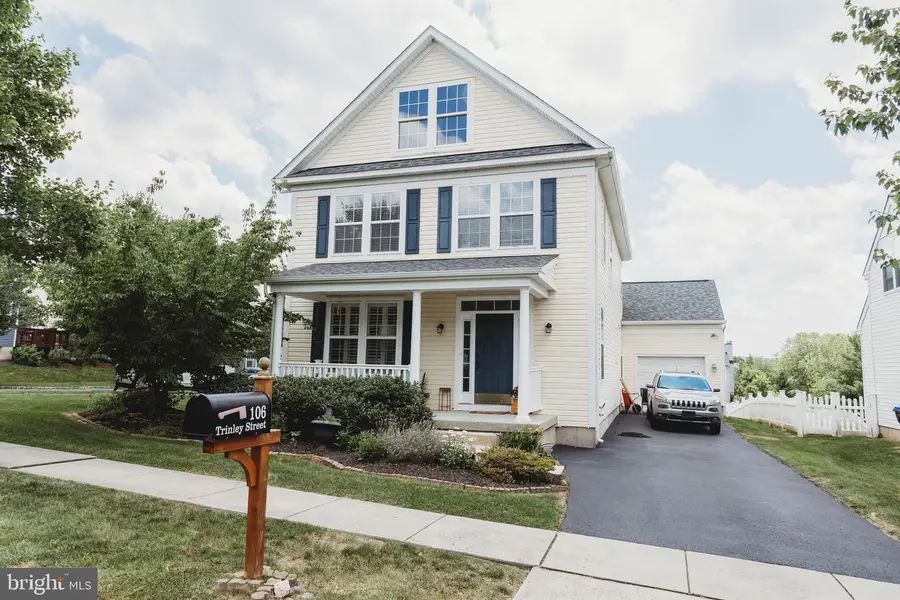
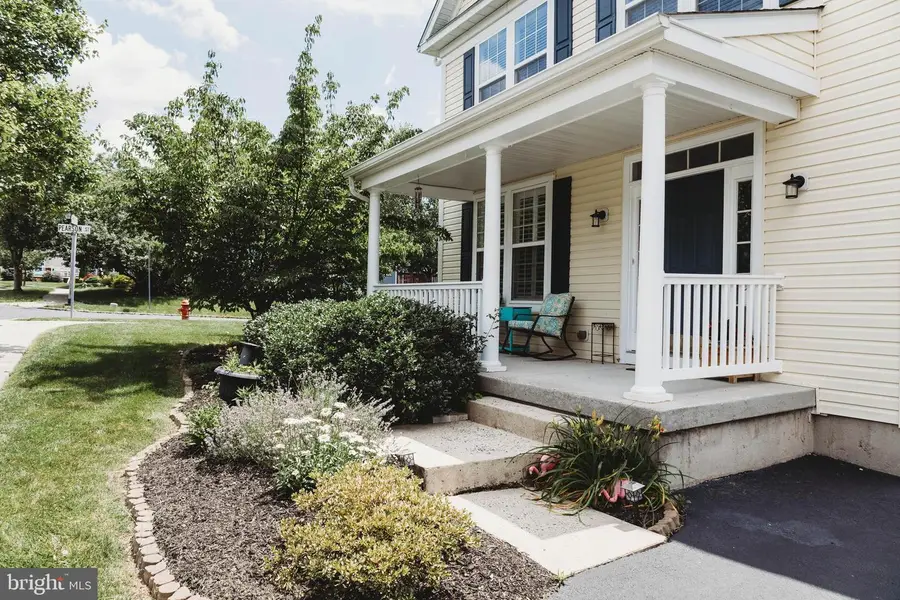
106 Trinley St,POTTSTOWN, PA 19465
$544,999
- 3 Beds
- 3 Baths
- 1,992 sq. ft.
- Single family
- Pending
Listed by:james patrick prendergast
Office:realty one group restore - collegeville
MLS#:PACT2102752
Source:BRIGHTMLS
Price summary
- Price:$544,999
- Price per sq. ft.:$273.59
- Monthly HOA dues:$113
About this home
Impeccably maintained two-story Colonial situated on a beautifully landscaped corner lot in the desirable Ridglea community. This home features a charming covered front porch and an attached one-car garage. Step inside to a welcoming foyer with hardwood floors, chair rail, wainscoting, and detailed molding. The formal living room offers plantation shutters and crown molding, while the formal dining room boasts hardwood floors, crown molding, and 9-foot ceilings.
The custom kitchen is a chef’s dream, featuring 42" cabinetry, tiled flooring and backsplash, recessed lighting, and a two-tier breakfast bar. A bright eat-in area opens seamlessly into the family room, which includes a cozy gas fireplace with wood mantel and recessed lighting—ideal for everyday living and entertaining.
A convenient laundry room leads to an oversized one-car garage with keyless entry and automatic opener. French doors open to a freshly waterproofed rear deck overlooking a spacious, level backyard.
Upstairs, the primary suite offers a vaulted ceiling, ceiling fan, recessed lighting, and an en-suite bath with vaulted ceiling, skylight, double vanity, tile flooring, and a large soaking tub with tile surround. Two additional generously sized bedrooms share a full hall bath with dual sinks and ample closet space.
The full basement features a poured concrete foundation and offers great storage or finishing potential. Additional highlights include gas heat and a low-maintenance exterior.
Enjoy the walkable Ridglea neighborhood with tree-lined sidewalks, open spaces, and close proximity to shops, parks, and schools. Convenient access to Routes 100, 23, and the PA Turnpike.
Roof replaced 8/2023, heater replaced in 2022.
Contact an agent
Home facts
- Year built:2003
- Listing Id #:PACT2102752
- Added:46 day(s) ago
- Updated:August 15, 2025 at 07:30 AM
Rooms and interior
- Bedrooms:3
- Total bathrooms:3
- Full bathrooms:2
- Half bathrooms:1
- Living area:1,992 sq. ft.
Heating and cooling
- Cooling:Central A/C
- Heating:Forced Air, Natural Gas
Structure and exterior
- Roof:Pitched, Shingle
- Year built:2003
- Building area:1,992 sq. ft.
- Lot area:0.18 Acres
Schools
- High school:OWEN J ROBERTS
- Middle school:OWEN J ROBERTS
- Elementary school:FRENCH CREEK
Utilities
- Water:Public
- Sewer:Public Sewer
Finances and disclosures
- Price:$544,999
- Price per sq. ft.:$273.59
- Tax amount:$6,297 (2024)
New listings near 106 Trinley St
- New
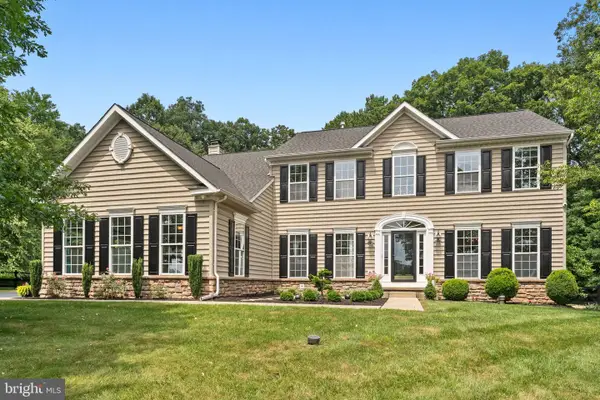 $725,000Active4 beds 3 baths3,735 sq. ft.
$725,000Active4 beds 3 baths3,735 sq. ft.48 Robins Nest Ln, POTTSTOWN, PA 19465
MLS# PACT2104488Listed by: KELLER WILLIAMS REAL ESTATE-MONTGOMERYVILLE - Coming Soon
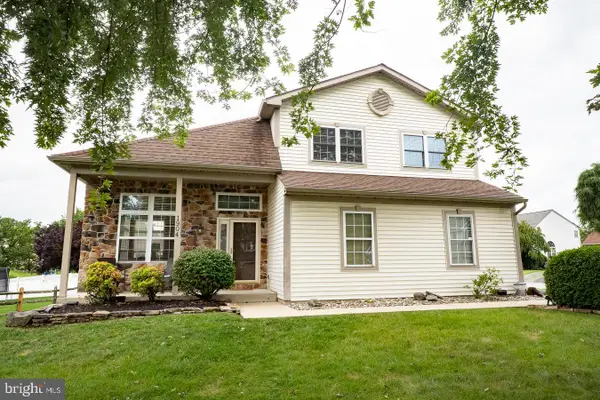 $450,000Coming Soon4 beds 3 baths
$450,000Coming Soon4 beds 3 baths1904 Irene Ct, POTTSTOWN, PA 19464
MLS# PAMC2151724Listed by: HERB REAL ESTATE, INC. - Open Sun, 1 to 3pmNew
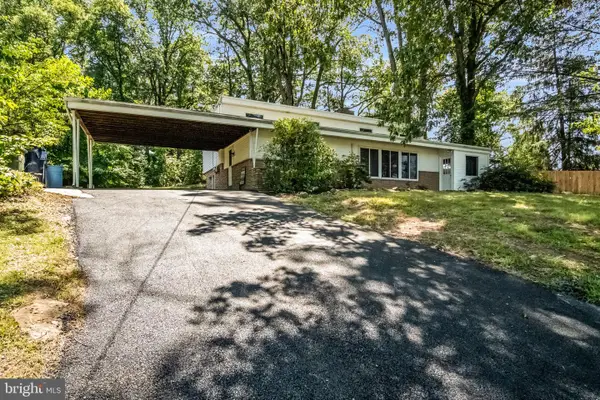 $469,900Active3 beds 3 baths2,230 sq. ft.
$469,900Active3 beds 3 baths2,230 sq. ft.1378 Sheep Hill Rd, POTTSTOWN, PA 19465
MLS# PACT2106292Listed by: UPTOWN REALTY SERVICES - Coming Soon
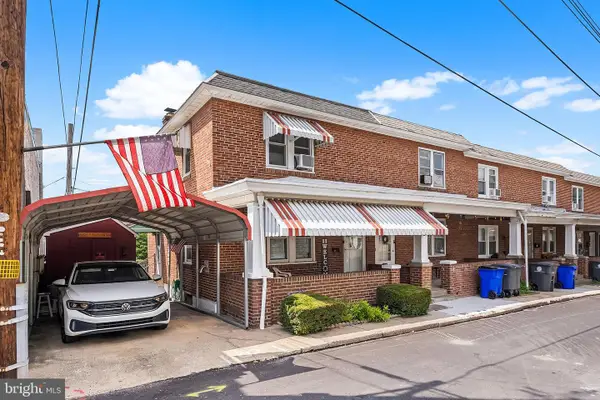 $155,000Coming Soon3 beds 1 baths
$155,000Coming Soon3 beds 1 baths215 N Penn St, POTTSTOWN, PA 19464
MLS# PAMC2151658Listed by: KELLER WILLIAMS REALTY DEVON-WAYNE - Coming Soon
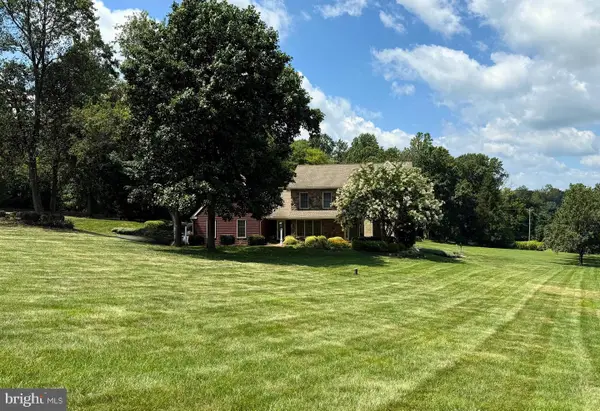 $675,000Coming Soon4 beds 3 baths
$675,000Coming Soon4 beds 3 baths10 Hershey Dr, POTTSTOWN, PA 19465
MLS# PACT2106152Listed by: FREESTYLE REAL ESTATE LLC - New
 $225,000Active3 beds 2 baths1,440 sq. ft.
$225,000Active3 beds 2 baths1,440 sq. ft.316 Glasgow St, POTTSTOWN, PA 19464
MLS# PAMC2151662Listed by: FREESTYLE REAL ESTATE LLC - New
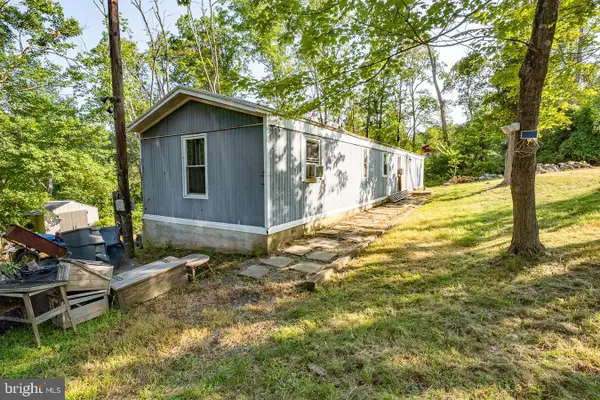 $125,000Active3 beds 1 baths980 sq. ft.
$125,000Active3 beds 1 baths980 sq. ft.1517 Yarnall Rd, POTTSTOWN, PA 19464
MLS# PAMC2150340Listed by: HERB REAL ESTATE, INC. - New
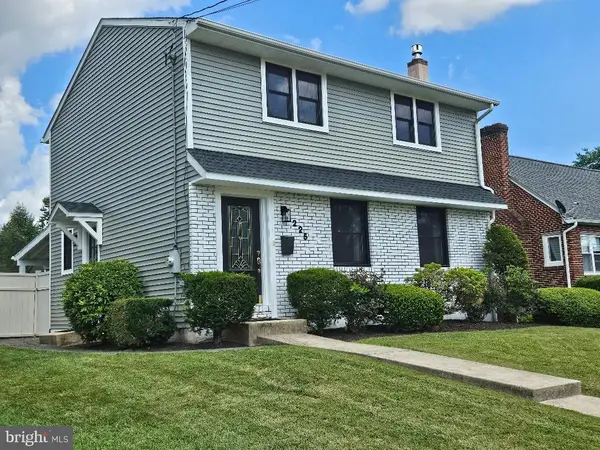 $320,000Active3 beds 2 baths1,846 sq. ft.
$320,000Active3 beds 2 baths1,846 sq. ft.225 Wilson St, POTTSTOWN, PA 19464
MLS# PAMC2151518Listed by: COLDWELL BANKER HEARTHSIDE REALTORS-COLLEGEVILLE - Open Sat, 12 to 2pmNew
 $545,000Active3 beds 3 baths2,248 sq. ft.
$545,000Active3 beds 3 baths2,248 sq. ft.106 Stockton Sq, POTTSTOWN, PA 19465
MLS# PACT2105950Listed by: COLDWELL BANKER REALTY - New
 $150,000Active3 beds 2 baths1,456 sq. ft.
$150,000Active3 beds 2 baths1,456 sq. ft.2917 E High St #18, POTTSTOWN, PA 19464
MLS# PAMC2150582Listed by: THE REAL ESTATE PROFESSIONALS-POTTSTOWN
