1060 Oakdale Dr, Pottstown, PA 19464
Local realty services provided by:Better Homes and Gardens Real Estate Reserve
1060 Oakdale Dr,Pottstown, PA 19464
$394,900
- 4 Beds
- 2 Baths
- 2,058 sq. ft.
- Single family
- Active
Listed by: colin j quigg
Office: hope capital investments
MLS#:PAMC2161446
Source:BRIGHTMLS
Price summary
- Price:$394,900
- Price per sq. ft.:$191.89
About this home
Discover your dream home in the sought-after Pottsgrove School District—a beautiful 4-bedroom, 2-full-bath Woodgate bi-level that blends spacious living with modern comfort. As you arrive, an expansive driveway accommodating up to six cars and a beautifully landscaped front yard with a cozy deck sitting area welcome you with instant curb appeal. Step inside to a sun-drenched living room featuring a large bay window that bathes the space in natural light, flowing effortlessly into a generous kitchen-dining combo equipped with a second bay window, stainless steel sink, dishwasher, microwave, and elegant chair rail with wainscoting—perfect for family gatherings and entertaining.
Upstairs, three generously sized bedrooms share a convenient FULL bath with a double-sink vanity, while the lower level transforms into your personal retreat. A sprawling family room, currently styled as a home theater, offers endless space for movie nights or game days, with an adjacent open area ideal for a home office, playroom, or fitness zone. The former garage has been thoughtfully converted into a luxurious primary suite, complete with a spa-inspired full bath boasting a Jacuzzi tub, double vanity, stand-up shower, tile flooring, and sophisticated half-wall tiling. Glass sliders lead to an expansive rear deck and full-length cement patio stretching the width of the home—an entertainer’s paradise for barbecues, celebrations, or quiet evenings under the stars. The large, level backyard includes a detached one-car garage/shed for extra storage or hobbies.
Built to last with a 50-year roof installed just 10 years ago with solar panels, this home is as smart as it is beautiful. Nestled in vibrant Pottstown, you’re minutes from Memorial Park’s splash pads and BMX track, Riverfront Park’s kayaking and trails, and downtown’s eclectic dining—from farm-to-table at Stave & Stable to authentic Greek at Opa Vera’s and Blue Elephant. Shopping is a breeze with Philadelphia Premium Outlets and Costco nearby, plus family fun at the Historic Carousel and Colebrookdale Railroad. Move-in ready and brimming with possibility, this isn’t just a house—it’s your next chapter. Schedule your private tour today!
Contact an agent
Home facts
- Year built:1985
- Listing ID #:PAMC2161446
- Added:48 day(s) ago
- Updated:December 30, 2025 at 02:43 PM
Rooms and interior
- Bedrooms:4
- Total bathrooms:2
- Full bathrooms:2
- Living area:2,058 sq. ft.
Heating and cooling
- Cooling:Central A/C
- Heating:Central, Electric
Structure and exterior
- Roof:Asphalt
- Year built:1985
- Building area:2,058 sq. ft.
- Lot area:0.35 Acres
Utilities
- Water:Private, Well
- Sewer:Public Sewer
Finances and disclosures
- Price:$394,900
- Price per sq. ft.:$191.89
- Tax amount:$5,897 (2025)
New listings near 1060 Oakdale Dr
- Coming Soon
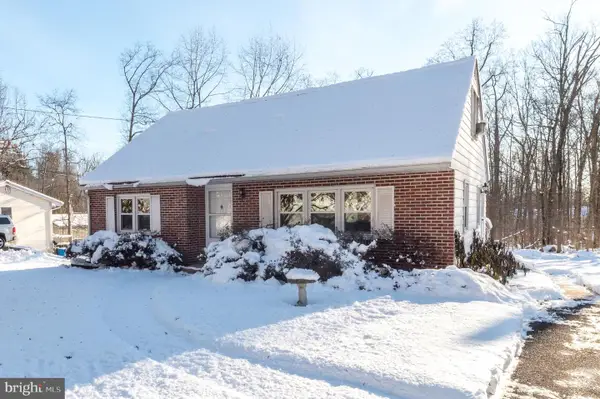 $309,900Coming Soon4 beds 2 baths
$309,900Coming Soon4 beds 2 baths1962 Kepler Rd, POTTSTOWN, PA 19464
MLS# PAMC2164048Listed by: HERB REAL ESTATE, INC. - Coming Soon
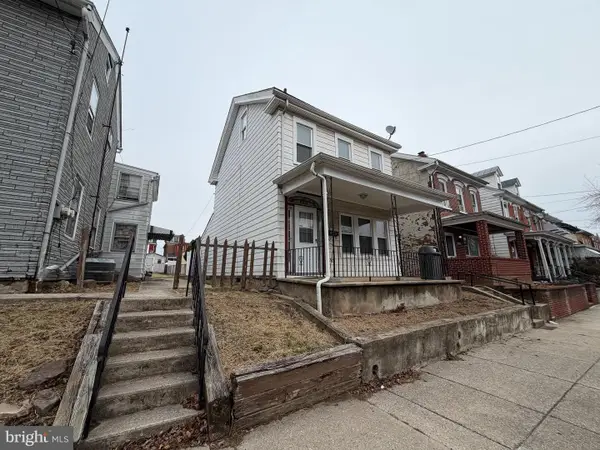 $309,900Coming Soon4 beds 2 baths
$309,900Coming Soon4 beds 2 baths431 Cherry St, POTTSTOWN, PA 19464
MLS# PAMC2164290Listed by: RE/MAX PROPERTIES - NEWTOWN 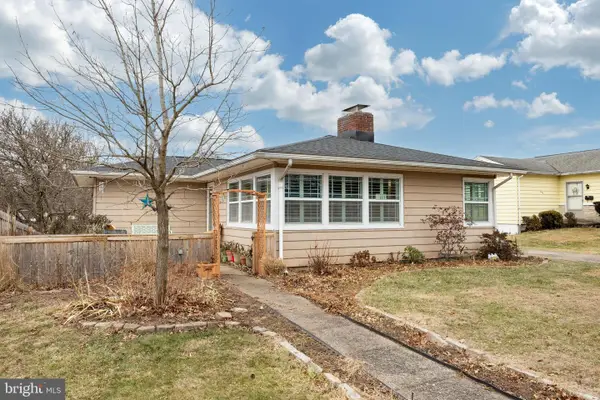 $350,000Pending3 beds 2 baths1,872 sq. ft.
$350,000Pending3 beds 2 baths1,872 sq. ft.652 Woodland Dr, POTTSTOWN, PA 19464
MLS# PAMC2164194Listed by: REALTY ONE GROUP RESTORE - COLLEGEVILLE- New
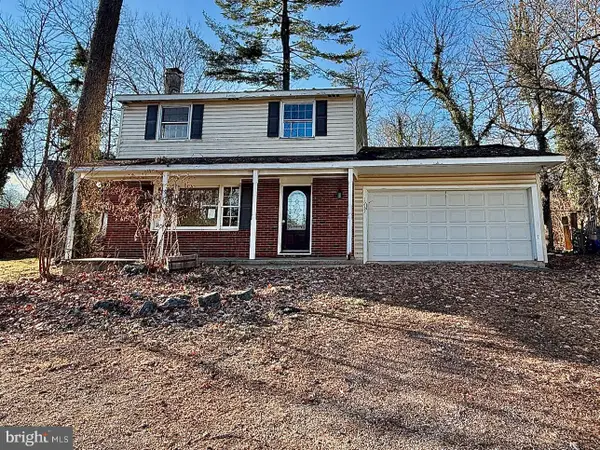 $159,900Active3 beds 2 baths1,404 sq. ft.
$159,900Active3 beds 2 baths1,404 sq. ft.1267 Ringing Rocks Park, POTTSTOWN, PA 19464
MLS# PAMC2164098Listed by: REALTY 365 - New
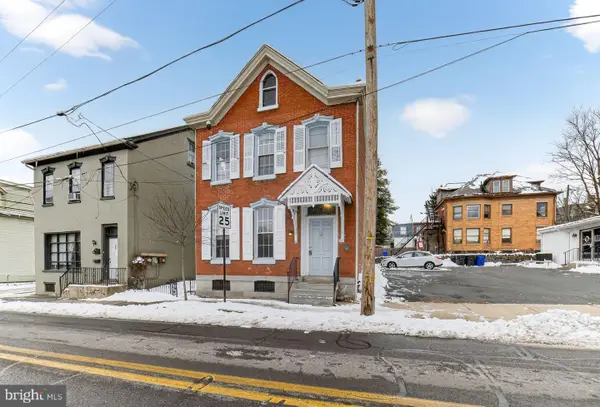 $275,000Active4 beds 2 baths2,092 sq. ft.
$275,000Active4 beds 2 baths2,092 sq. ft.71 N Charlotte St, POTTSTOWN, PA 19464
MLS# PAMC2164016Listed by: REAL OF PENNSYLVANIA - Open Sun, 1 to 3pm
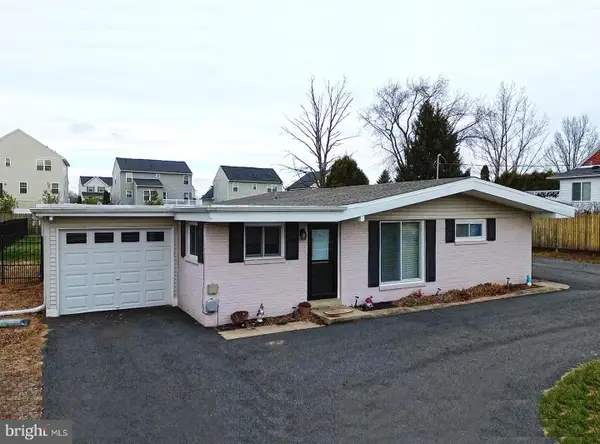 $335,000Pending3 beds 1 baths1,286 sq. ft.
$335,000Pending3 beds 1 baths1,286 sq. ft.2403 N Charlotte St, POTTSTOWN, PA 19464
MLS# PAMC2164000Listed by: SPRINGER REALTY GROUP 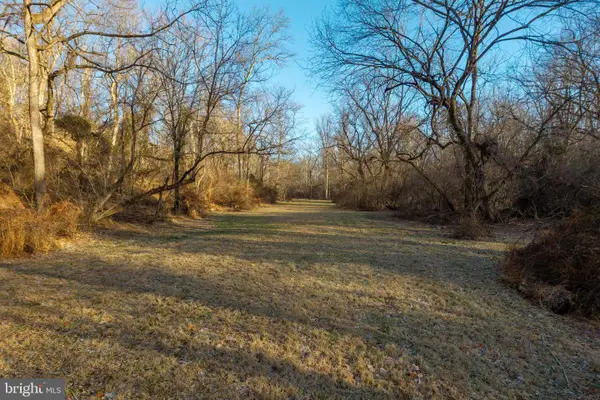 $550,000Active5 Acres
$550,000Active5 Acres0 Sanatoga Rd, POTTSTOWN, PA 19464
MLS# PAMC2163996Listed by: KELLER WILLIAMS REALTY GROUP- Coming Soon
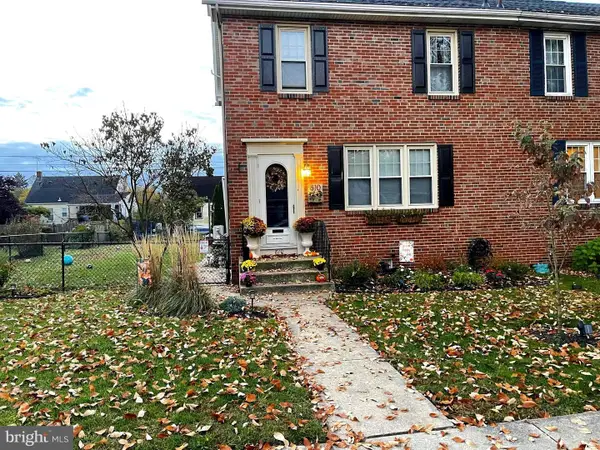 $275,000Coming Soon3 beds 1 baths
$275,000Coming Soon3 beds 1 baths810 N Washington St, POTTSTOWN, PA 19464
MLS# PAMC2163942Listed by: LPT REALTY, LLC - Coming Soon
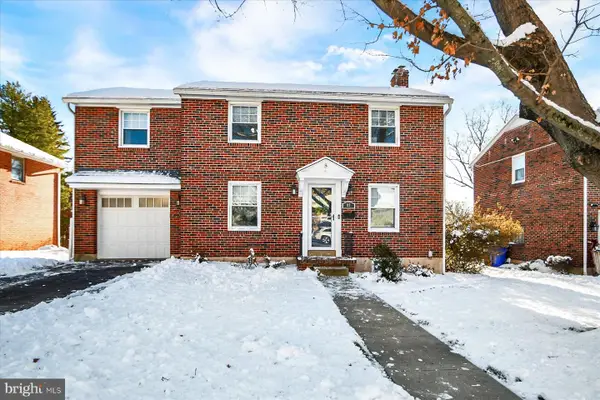 $375,000Coming Soon3 beds 1 baths
$375,000Coming Soon3 beds 1 baths92 Cedar St, POTTSTOWN, PA 19464
MLS# PAMC2163880Listed by: IRON VALLEY REAL ESTATE OF LANCASTER 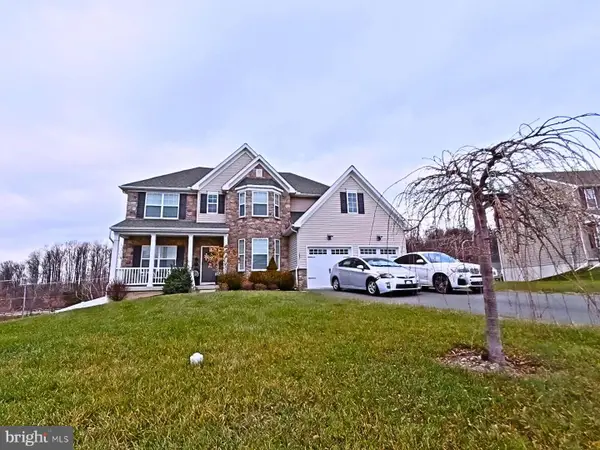 $750,000Active4 beds 4 baths4,122 sq. ft.
$750,000Active4 beds 4 baths4,122 sq. ft.2036 Prout Farm Rd, POTTSTOWN, PA 19464
MLS# PAMC2163660Listed by: RE/MAX @ HOME
