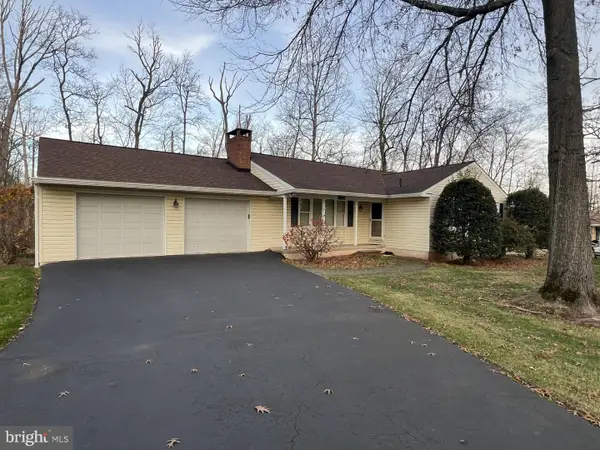108 W Harmony Dr #106, Pottstown, PA 19464
Local realty services provided by:Better Homes and Gardens Real Estate Premier
108 W Harmony Dr #106,Pottstown, PA 19464
$225,000
- 2 Beds
- 2 Baths
- - sq. ft.
- Townhouse
- Sold
Listed by: ingrid weil
Office: ironhorse realty, llc.
MLS#:PAMC2149922
Source:BRIGHTMLS
Sorry, we are unable to map this address
Price summary
- Price:$225,000
About this home
Welcome to Manatawny Village! This cheerful 2 bedroom, 2 full bath unit with extra wide interior doors is just perfect for your new style of living. Enter into the spacious living room that acommodates sofa and chairs for relaxing. The dining area and the kitchen are combined, with room for a table , 2 counter seats, plus a slider to the patio area seating. Granite counter tops add to the charm. The dining area has room for your hutch. There's laminate flooring though out so you can add rugs where you want them. Access to the kitchen from the garage makes the grocery shopping very easy. The kitchen has tons of storage including a pantry cabinet. The main bedroom is in the rear and offers 2 closets plus a full bath. The laundry and attic pull down stairs are in the hallway. A second very large full bath is next to bedroom number two. Need a space for your desk? There's a nook for that. There's even 2 beds for planting flowers and tomatoes. This is a condo so you have a lot of inclusions: exterior of the building, lawn maintenance, and snow removal. Meet the residents at the clubhouse near this unit. Let's get you comfortable! Call for a showing today!
Contact an agent
Home facts
- Year built:2005
- Listing ID #:PAMC2149922
- Added:86 day(s) ago
- Updated:December 03, 2025 at 05:40 AM
Rooms and interior
- Bedrooms:2
- Total bathrooms:2
- Full bathrooms:2
Heating and cooling
- Cooling:Central A/C
- Heating:Forced Air, Natural Gas
Structure and exterior
- Roof:Shingle
- Year built:2005
Schools
- High school:POTTSTOWN SENIOR
Utilities
- Water:Public
- Sewer:Public Sewer
Finances and disclosures
- Price:$225,000
- Tax amount:$5,232 (2025)
New listings near 108 W Harmony Dr #106
- New
 $244,900Active3 beds 2 baths1,368 sq. ft.
$244,900Active3 beds 2 baths1,368 sq. ft.1404 Walnut Ridge Est, POTTSTOWN, PA 19464
MLS# PAMC2162612Listed by: KELLER WILLIAMS REALTY GROUP - Coming SoonOpen Sat, 12 to 2pm
 $550,000Coming Soon4 beds 3 baths
$550,000Coming Soon4 beds 3 baths81 Pebble Beach Ln, POTTSTOWN, PA 19464
MLS# PAMC2162474Listed by: REAL OF PENNSYLVANIA - New
 $269,000Active3 beds 2 baths1,310 sq. ft.
$269,000Active3 beds 2 baths1,310 sq. ft.703 Walnut St, POTTSTOWN, PA 19464
MLS# PAMC2162356Listed by: REALTY MARK CITYSCAPE-HUNTINGDON VALLEY - New
 $499,000Active0.7 Acres
$499,000Active0.7 Acres817 N State St, POTTSTOWN, PA 19464
MLS# PAMC2162672Listed by: CENTURY 21 LONGACRE REALTY - New
 $435,000Active3 beds 2 baths1,616 sq. ft.
$435,000Active3 beds 2 baths1,616 sq. ft.1370 Kauffman Rd, POTTSTOWN, PA 19464
MLS# PAMC2161942Listed by: KELLER WILLIAMS REALTY GROUP - New
 $238,900Active4 beds 3 baths1,152 sq. ft.
$238,900Active4 beds 3 baths1,152 sq. ft.1057 South St, POTTSTOWN, PA 19464
MLS# PAMC2162596Listed by: KW EMPOWER - Coming Soon
 $199,900Coming Soon2 beds 2 baths
$199,900Coming Soon2 beds 2 baths342 Lincoln Ave, POTTSTOWN, PA 19464
MLS# PAMC2162574Listed by: KELLER WILLIAMS REAL ESTATE-MONTGOMERYVILLE - Coming Soon
 $400,000Coming Soon3 beds 2 baths
$400,000Coming Soon3 beds 2 baths1812 Kepler Rd, POTTSTOWN, PA 19464
MLS# PAMC2157402Listed by: COLDWELL BANKER HEARTHSIDE REALTORS-COLLEGEVILLE - Open Sat, 12:30 to 2:30pmNew
 $230,000Active4 beds 2 baths1,408 sq. ft.
$230,000Active4 beds 2 baths1,408 sq. ft.48 E 2nd St, POTTSTOWN, PA 19464
MLS# PAMC2162534Listed by: SPRINGER REALTY GROUP - New
 $370,000Active3 beds 2 baths1,872 sq. ft.
$370,000Active3 beds 2 baths1,872 sq. ft.1629 Rupert Rd, POTTSTOWN, PA 19464
MLS# PAMC2160702Listed by: KELLER WILLIAMS REALTY GROUP
