1084 Center Ave, Pottstown, PA 19464
Local realty services provided by:Better Homes and Gardens Real Estate Premier
1084 Center Ave,Pottstown, PA 19464
$235,000
- 3 Beds
- 2 Baths
- 1,248 sq. ft.
- Single family
- Pending
Listed by:ann slaymaker
Office:re/max professional realty
MLS#:PAMC2153064
Source:BRIGHTMLS
Price summary
- Price:$235,000
- Price per sq. ft.:$188.3
About this home
Welcome to this delightful two-story home, tucked away among mature trees that offer privacy, shade, and a peaceful atmosphere. The fully fenced yard is perfect for pets, play, and entertaining. Step inside to find beautifully refinished original hardwood floors throughout. The spacious living room features a cozy wood stove—ideal for those chilly winter nights. Just off the living area, the sunlit eat-in kitchen offers plenty of space for gatherings and opens directly to a large backyard deck—perfect for grilling or relaxing outdoors. A convenient powder room completes the main level. Upstairs, the home offers a large primary bedroom with two closets, two additional bedrooms (note: one may not meet modern privacy standards), and a full hall bath. The walk-out basement adds flexibility for a home gym, workshop, or bonus room and includes a separate space for yard equipment storage. Outside, enjoy an above-ground pool, firepit, and a one-of-a-kind dollhouse-style shed equipped with electricity, heat, and A/C—perfect for a playhouse, studio, or she-shed! With parking for up to 4 vehicles and a location that feels like a peaceful retreat, this unique property is a must-see! Schedule your tour today and experience all this home has to offer!
Contact an agent
Home facts
- Year built:1913
- Listing ID #:PAMC2153064
- Added:47 day(s) ago
- Updated:October 15, 2025 at 07:45 AM
Rooms and interior
- Bedrooms:3
- Total bathrooms:2
- Full bathrooms:1
- Half bathrooms:1
- Living area:1,248 sq. ft.
Heating and cooling
- Cooling:Window Unit(s)
- Heating:Forced Air, Oil
Structure and exterior
- Year built:1913
- Building area:1,248 sq. ft.
- Lot area:0.14 Acres
Utilities
- Water:Public
- Sewer:Public Sewer
Finances and disclosures
- Price:$235,000
- Price per sq. ft.:$188.3
- Tax amount:$3,015 (2025)
New listings near 1084 Center Ave
- Coming Soon
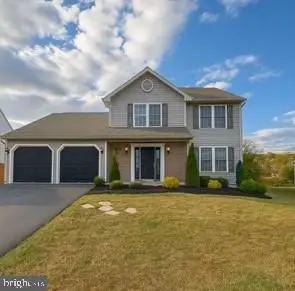 $459,900Coming Soon3 beds 3 baths
$459,900Coming Soon3 beds 3 baths164 Birdsong Way, POTTSTOWN, PA 19464
MLS# PAMC2158578Listed by: PAGODA REALTY - Open Thu, 5 to 7pmNew
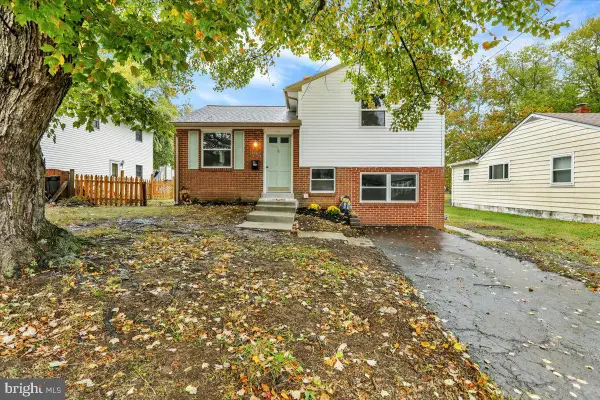 $374,900Active3 beds 2 baths1,518 sq. ft.
$374,900Active3 beds 2 baths1,518 sq. ft.104 Pulaski St, POTTSTOWN, PA 19464
MLS# PAMC2158444Listed by: KELLER WILLIAMS PLATINUM REALTY - WYOMISSING - Coming Soon
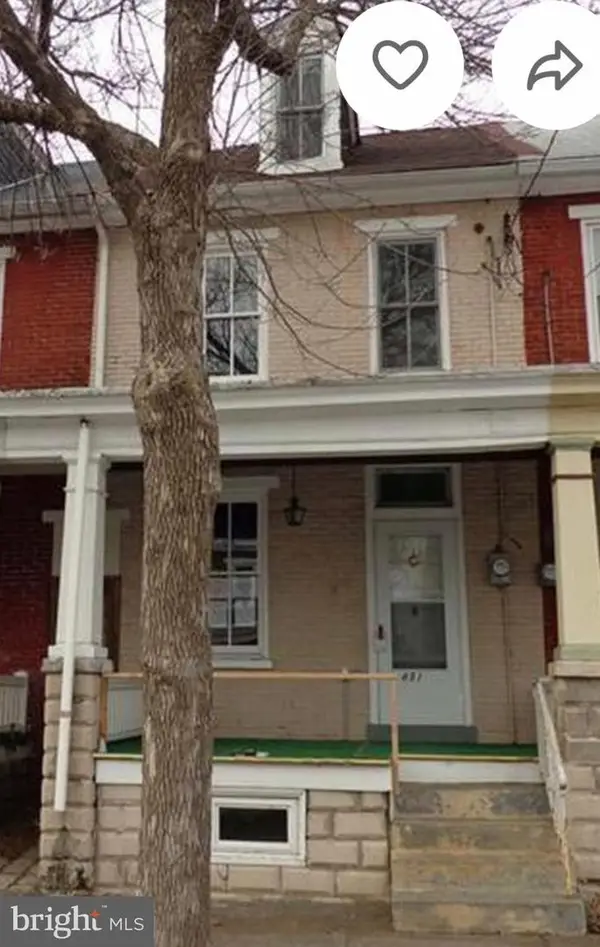 $213,000Coming Soon3 beds 1 baths
$213,000Coming Soon3 beds 1 baths851 Queen St, POTTSTOWN, PA 19464
MLS# PAMC2158514Listed by: KELLER WILLIAMS REAL ESTATE -EXTON - Open Thu, 4 to 6pmNew
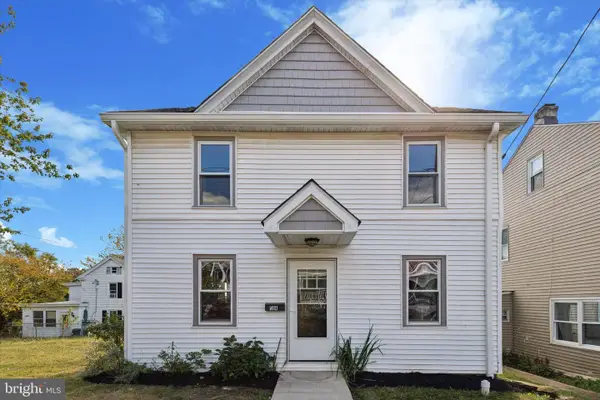 $240,000Active3 beds 2 baths1,296 sq. ft.
$240,000Active3 beds 2 baths1,296 sq. ft.514 Lincoln Ave, POTTSTOWN, PA 19464
MLS# PAMC2156506Listed by: KELLER WILLIAMS REAL ESTATE -EXTON - Coming Soon
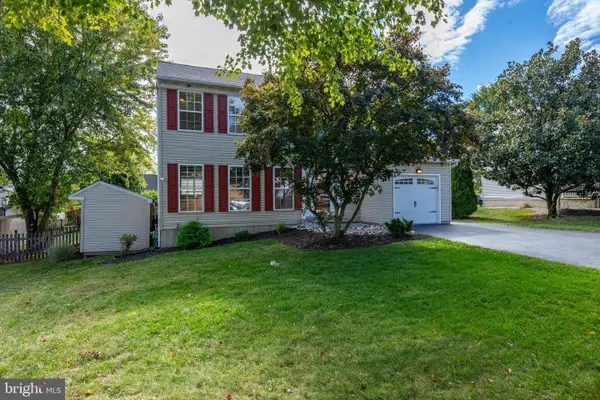 $389,900Coming Soon3 beds 2 baths
$389,900Coming Soon3 beds 2 baths2274 Diane Ct, POTTSTOWN, PA 19464
MLS# PAMC2158450Listed by: CENTURY 21 GOLD - New
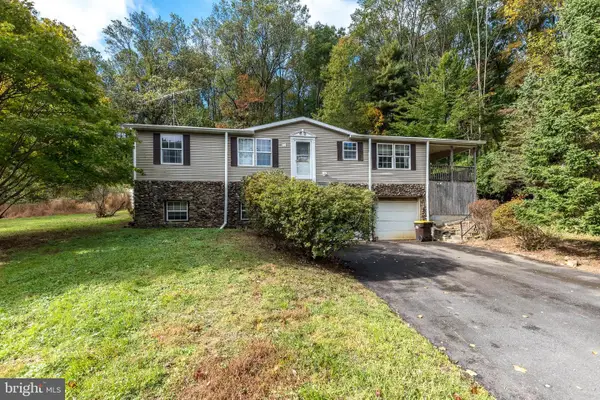 $400,000Active3 beds 2 baths840 sq. ft.
$400,000Active3 beds 2 baths840 sq. ft.2419 Sanatoga Rd, POTTSTOWN, PA 19464
MLS# PAMC2158406Listed by: RE/MAX 440 - QUAKERTOWN - Coming SoonOpen Sat, 12 to 2pm
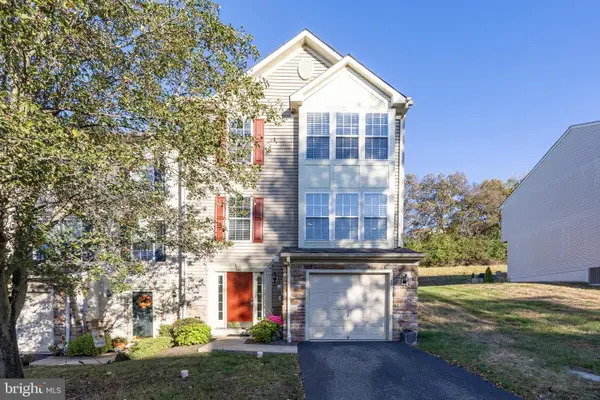 $370,000Coming Soon3 beds 3 baths
$370,000Coming Soon3 beds 3 baths53 Brookview Ln, POTTSTOWN, PA 19464
MLS# PAMC2158324Listed by: BHHS FOX & ROACH-COLLEGEVILLE - New
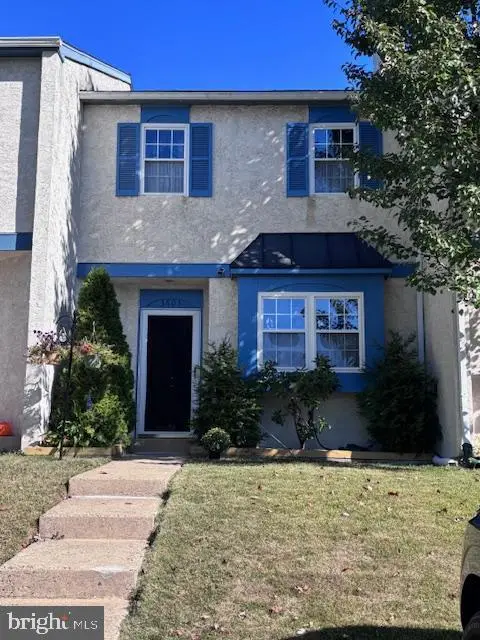 $275,000Active3 beds 2 baths1,368 sq. ft.
$275,000Active3 beds 2 baths1,368 sq. ft.3603 Walnut Ridge Est, POTTSTOWN, PA 19464
MLS# PAMC2158164Listed by: RE/MAX SERVICES - New
 $319,500Active4 beds 2 baths1,652 sq. ft.
$319,500Active4 beds 2 baths1,652 sq. ft.840 N Charlotte, POTTSTOWN, PA 19464
MLS# PAMC2158172Listed by: KELLER WILLIAMS REALTY GROUP - New
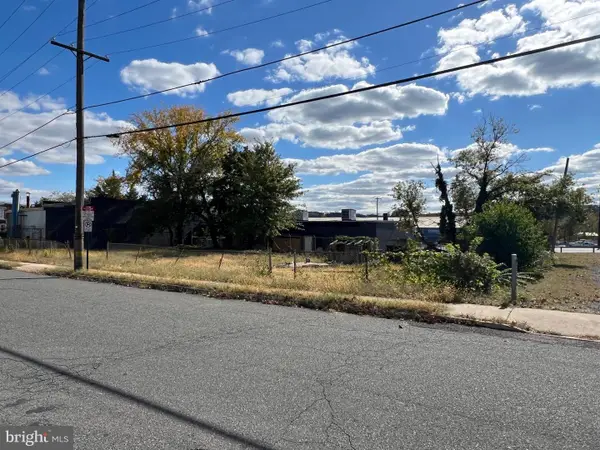 $110,000Active0.2 Acres
$110,000Active0.2 Acres536 & 538 W Vine St, POTTSTOWN, PA 19464
MLS# PAMC2158200Listed by: GLOCKER & COMPANY-BOYERTOWN
