1116 Queen St, Pottstown, PA 19464
Local realty services provided by:Better Homes and Gardens Real Estate Cassidon Realty
1116 Queen St,Pottstown, PA 19464
$225,000
- 4 Beds
- 2 Baths
- 1,056 sq. ft.
- Single family
- Active
Listed by: greg barnaby
Office: compass pennsylvania, llc.
MLS#:PAMC2151786
Source:BRIGHTMLS
Price summary
- Price:$225,000
- Price per sq. ft.:$213.07
About this home
Fully renovated in 2022, this move-in ready 4 bedroom, 1.5 bath circa 1910 twin is on a quiet,
tree-lined street near the Hill School, the Pottstown Hospital and route 422. You can walk to
downtown Pottstown for its ever-expanding dining, pub, music and arts scene. Rupert
Elementary school is 3 blocks away. It features a front porch, two rear patios and a private rear
yard with a carriage house behind. Ready for you to move in and enjoy!
Entering from the front porch, you enter a large living room/dining area, behind which is the
sunny eat-in kitchen and attached half bath/laundry. Walk out the kitchen side door to a side
garden and private yard with patio and carriage barn. The second floor features a full bath,
linen closets, and three sunny bedrooms. The third floor finds you in a large bedroom with large
cubby storage, closet area.
The restoration included fully restoring all hardwood floors, painting inside and outside,
pointing exterior brick, water sealing of the partial metal rear roof, new subfloors, life-proof
wood grain vinyl plank flooring in the kitchen and half bath/laundry areas, new kitchen and half
bath plumbing, kitchen and half bath/laundry rooms insulated below with a vapor barrier and 3
feet of insulation, new mini blinds throughout, three new vinyl sash windows (all windows
except the half bath are now vinyl Thermopane), new mini-blinds throughout, new high
efficiency individual mini-split heating/cooling throughout the first and second floors, new 200A
electric service panel and updated wiring where needed, new 50 gal gas high efficiency water
heater, new sewer lateral all the way to the street hookup, new stove, kitchen hood,
refrigerator, front loading washer & dryer, a reconditioned basement for storage with
waterproofed floor and walls plus dehumidifier, new secure full-width carriage barn doors, new
side and rear gutters and downspout, new front and side wood and storm doors and locks. All
major work was performed under permit by Master level tradesmen.
Contact an agent
Home facts
- Year built:1910
- Listing ID #:PAMC2151786
- Added:136 day(s) ago
- Updated:December 30, 2025 at 02:43 PM
Rooms and interior
- Bedrooms:4
- Total bathrooms:2
- Full bathrooms:1
- Half bathrooms:1
- Living area:1,056 sq. ft.
Heating and cooling
- Cooling:Central A/C
- Heating:Central, Oil
Structure and exterior
- Year built:1910
- Building area:1,056 sq. ft.
- Lot area:0.05 Acres
Utilities
- Water:Public
- Sewer:Public Sewer
Finances and disclosures
- Price:$225,000
- Price per sq. ft.:$213.07
- Tax amount:$3,720 (2024)
New listings near 1116 Queen St
- Coming Soon
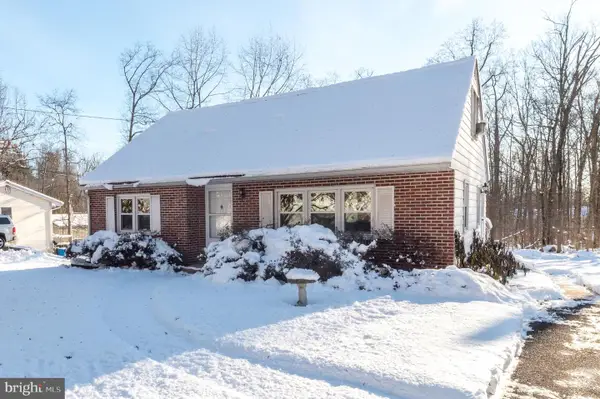 $309,900Coming Soon4 beds 2 baths
$309,900Coming Soon4 beds 2 baths1962 Kepler Rd, POTTSTOWN, PA 19464
MLS# PAMC2164048Listed by: HERB REAL ESTATE, INC. - Coming Soon
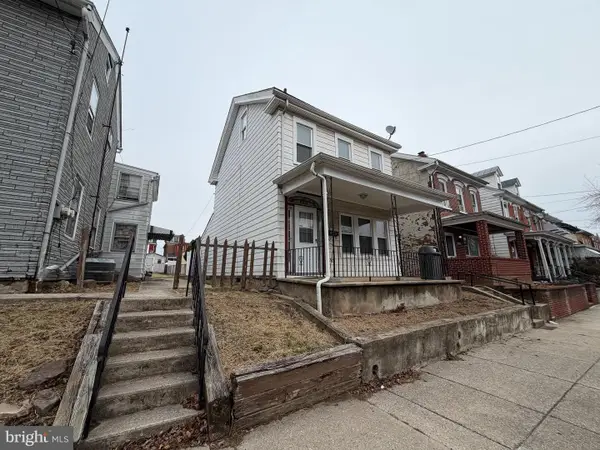 $309,900Coming Soon4 beds 2 baths
$309,900Coming Soon4 beds 2 baths431 Cherry St, POTTSTOWN, PA 19464
MLS# PAMC2164290Listed by: RE/MAX PROPERTIES - NEWTOWN 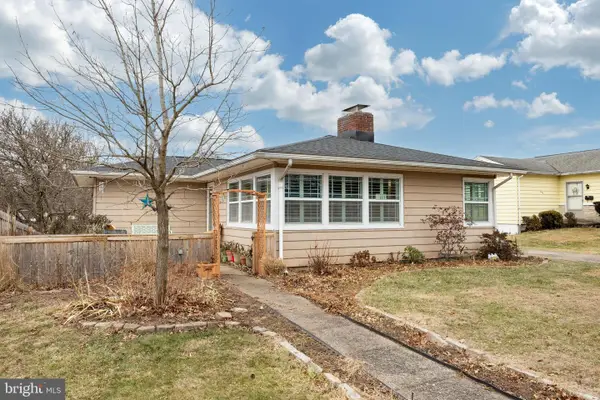 $350,000Pending3 beds 2 baths1,872 sq. ft.
$350,000Pending3 beds 2 baths1,872 sq. ft.652 Woodland Dr, POTTSTOWN, PA 19464
MLS# PAMC2164194Listed by: REALTY ONE GROUP RESTORE - COLLEGEVILLE- New
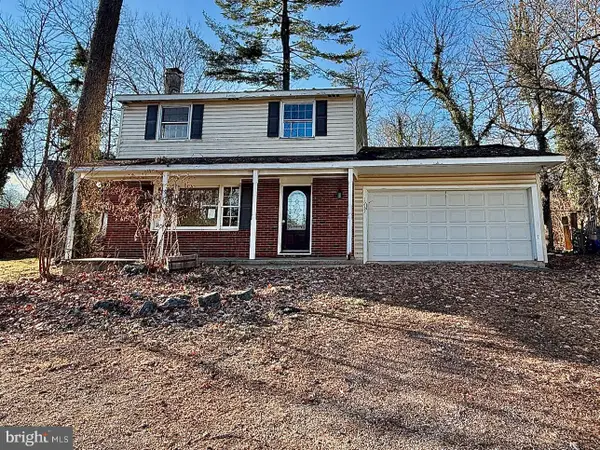 $159,900Active3 beds 2 baths1,404 sq. ft.
$159,900Active3 beds 2 baths1,404 sq. ft.1267 Ringing Rocks Park, POTTSTOWN, PA 19464
MLS# PAMC2164098Listed by: REALTY 365 - New
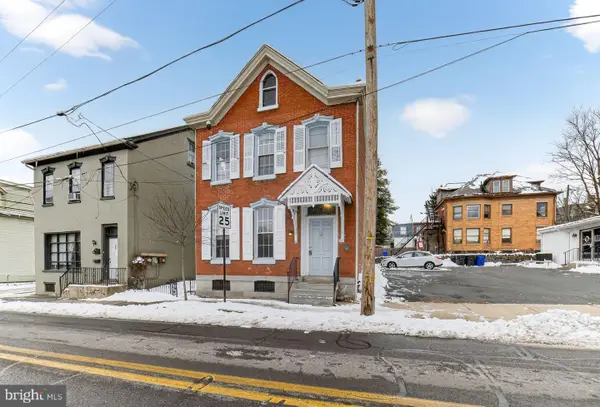 $275,000Active4 beds 2 baths2,092 sq. ft.
$275,000Active4 beds 2 baths2,092 sq. ft.71 N Charlotte St, POTTSTOWN, PA 19464
MLS# PAMC2164016Listed by: REAL OF PENNSYLVANIA - Open Sun, 1 to 3pm
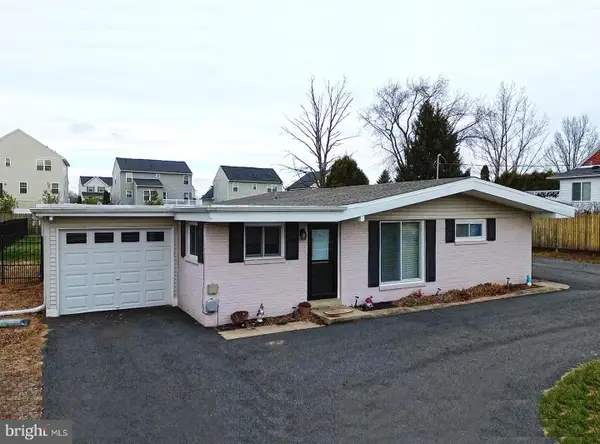 $335,000Pending3 beds 1 baths1,286 sq. ft.
$335,000Pending3 beds 1 baths1,286 sq. ft.2403 N Charlotte St, POTTSTOWN, PA 19464
MLS# PAMC2164000Listed by: SPRINGER REALTY GROUP 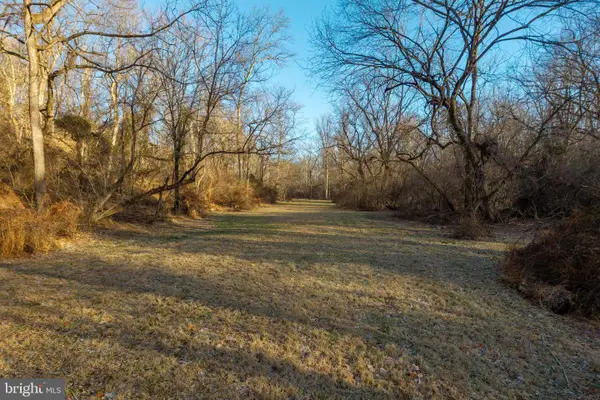 $550,000Active5 Acres
$550,000Active5 Acres0 Sanatoga Rd, POTTSTOWN, PA 19464
MLS# PAMC2163996Listed by: KELLER WILLIAMS REALTY GROUP- Coming Soon
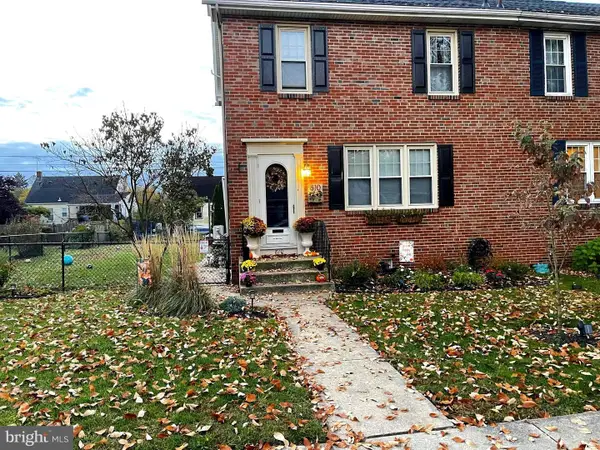 $275,000Coming Soon3 beds 1 baths
$275,000Coming Soon3 beds 1 baths810 N Washington St, POTTSTOWN, PA 19464
MLS# PAMC2163942Listed by: LPT REALTY, LLC - Coming Soon
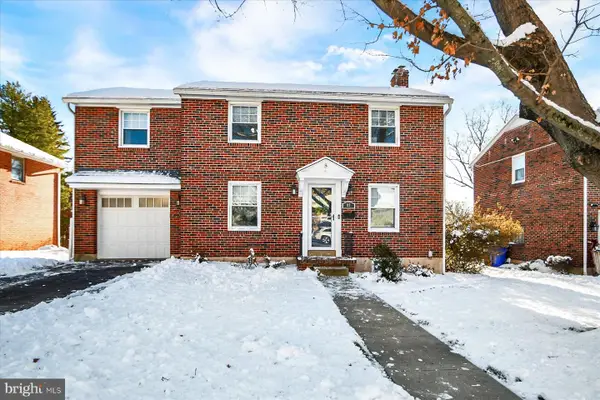 $375,000Coming Soon3 beds 1 baths
$375,000Coming Soon3 beds 1 baths92 Cedar St, POTTSTOWN, PA 19464
MLS# PAMC2163880Listed by: IRON VALLEY REAL ESTATE OF LANCASTER 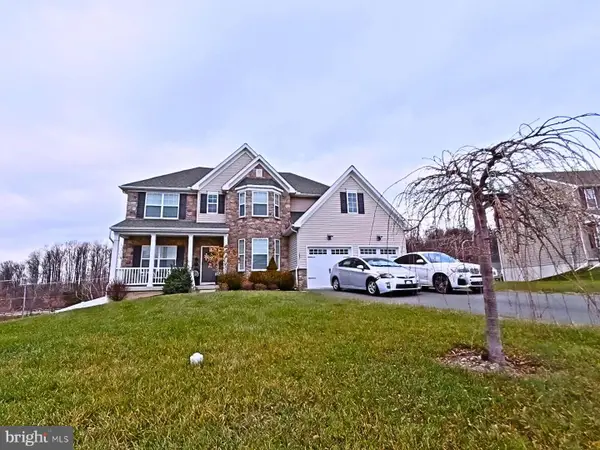 $750,000Active4 beds 4 baths4,122 sq. ft.
$750,000Active4 beds 4 baths4,122 sq. ft.2036 Prout Farm Rd, POTTSTOWN, PA 19464
MLS# PAMC2163660Listed by: RE/MAX @ HOME
