121 Warwick Chase, Pottstown, PA 19465
Local realty services provided by:Better Homes and Gardens Real Estate Community Realty
121 Warwick Chase,Pottstown, PA 19465
$950,000
- 5 Beds
- 4 Baths
- 4,446 sq. ft.
- Single family
- Pending
Listed by:
- Deborah Harvey(484) 437 - 4589Better Homes and Gardens Real Estate Community Realty
MLS#:PACT2111756
Source:BRIGHTMLS
Price summary
- Price:$950,000
- Price per sq. ft.:$213.68
About this home
This absolutely gorgeous custom built Georgian Colonial style home is ready for its next steward. Meticulously well thought out by the builder this home is light and airy with spacious living space throughout. As you approach the home you will notice the classic lines of a Georgian style home with a beautiful stone facade and wrap around Ipe decking. As you enter the home you will find it to be warm and inviting with Brazilian Cherry hardwood floors and a light and airy paint pallet. The kitchen has been updated and features a large island, smart double oven, gas range and eat in kitchen filled with amazing light. A large living room with a propane fired fireplace and woodworking that shows the attention to detail the builder had in mind. The first floor also features a nice sized dining room, office or sitting room and first floor laundry and powder room.
The second floor is outfitted with 4 bedrooms, all with great closet space and two full bathrooms. The primary suite features tray ceilings, two walk in closets and in the bathroom a double sink, jacuzzi soaking tub and private toilet closet. The third floor has just been completely renovated in 2024 with hardwood flooring, walk in closets and a full bathroom making an excellent fifth bedroom suite.
Outside of the home you have a detached and oversized three car garage, fully fenced in rear yard with new cedar fencing and professionally designed landscaping. A large deck that overlooks a cleared grassy back yard. It really is a private retreat.
The home also features a central vacuum system, built in generator, updated HVAC in 2020. It is located in Owen J Roberts School District and French Creek Elementary school. Just minutes from St Peters Village, hiking, and shopping is close by. This home has the best of both worlds, close to your everyday needs while giving the feeling of being a little further out from the business of town.
Contact an agent
Home facts
- Year built:2006
- Listing ID #:PACT2111756
- Added:59 day(s) ago
- Updated:December 17, 2025 at 10:49 AM
Rooms and interior
- Bedrooms:5
- Total bathrooms:4
- Full bathrooms:3
- Half bathrooms:1
- Living area:4,446 sq. ft.
Heating and cooling
- Cooling:Central A/C
- Heating:Forced Air, Propane - Owned
Structure and exterior
- Year built:2006
- Building area:4,446 sq. ft.
- Lot area:1.7 Acres
Schools
- Elementary school:FRENCH CREEK
Utilities
- Water:Well
- Sewer:On Site Septic
Finances and disclosures
- Price:$950,000
- Price per sq. ft.:$213.68
- Tax amount:$10,339 (2017)
New listings near 121 Warwick Chase
- Coming Soon
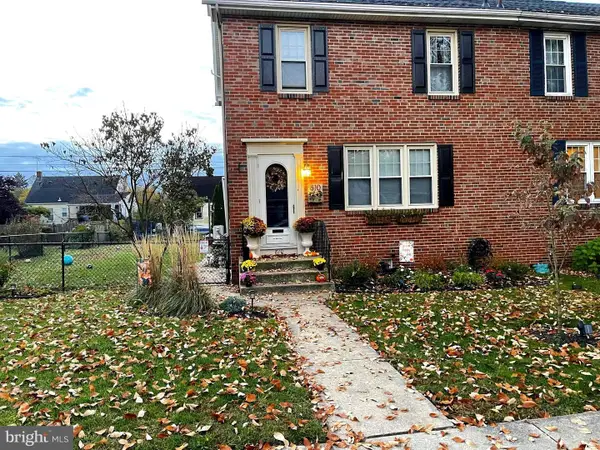 $275,000Coming Soon3 beds 1 baths
$275,000Coming Soon3 beds 1 baths810 N Washington St, POTTSTOWN, PA 19464
MLS# PAMC2163942Listed by: LPT REALTY, LLC - New
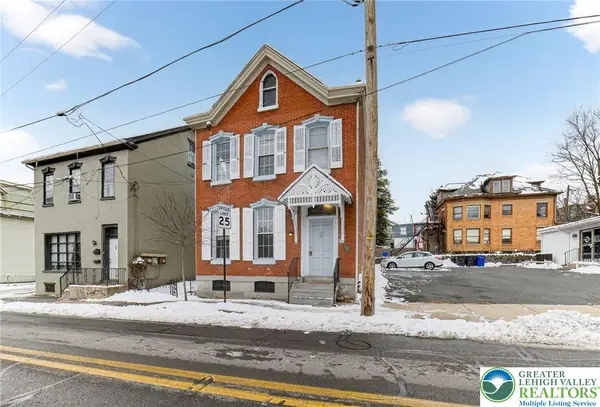 $275,000Active4 beds 2 baths2,092 sq. ft.
$275,000Active4 beds 2 baths2,092 sq. ft.71 N Charlotte Street, Pottstown Boro, PA 19464
MLS# 769467Listed by: REAL OF PENNSYLVANIA - Coming Soon
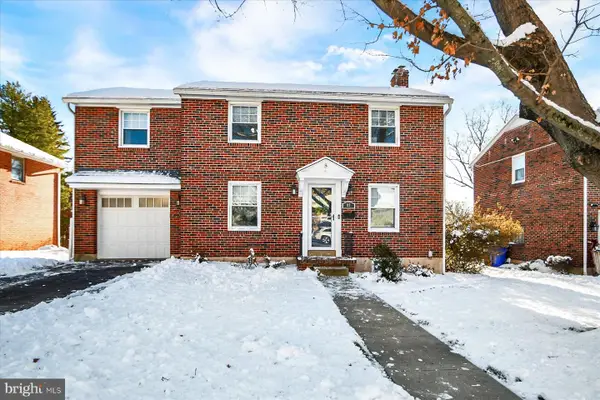 $375,000Coming Soon3 beds 1 baths
$375,000Coming Soon3 beds 1 baths92 Cedar St, POTTSTOWN, PA 19464
MLS# PAMC2163880Listed by: IRON VALLEY REAL ESTATE OF LANCASTER - Coming Soon
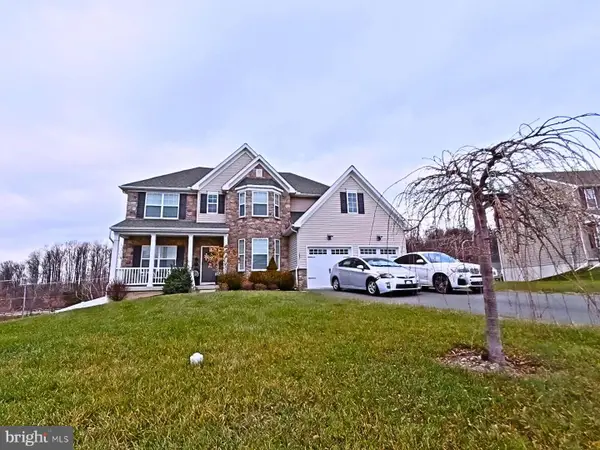 $750,000Coming Soon4 beds 4 baths
$750,000Coming Soon4 beds 4 baths2036 Prout Farm Rd, POTTSTOWN, PA 19464
MLS# PAMC2163660Listed by: RE/MAX @ HOME - New
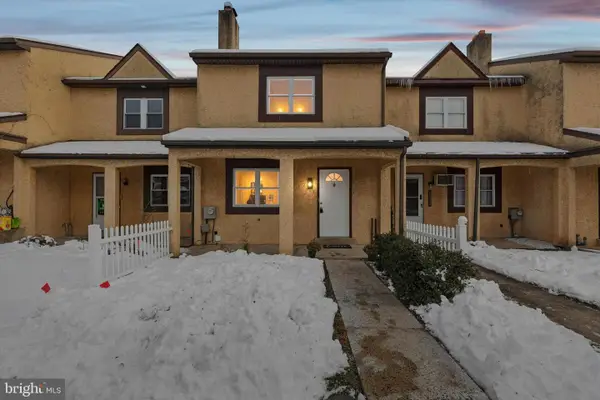 $278,500Active3 beds 2 baths1,818 sq. ft.
$278,500Active3 beds 2 baths1,818 sq. ft.2403 Walnut Ridge Ests #, POTTSTOWN, PA 19464
MLS# PAMC2163744Listed by: KELLER WILLIAMS REAL ESTATE-HORSHAM - New
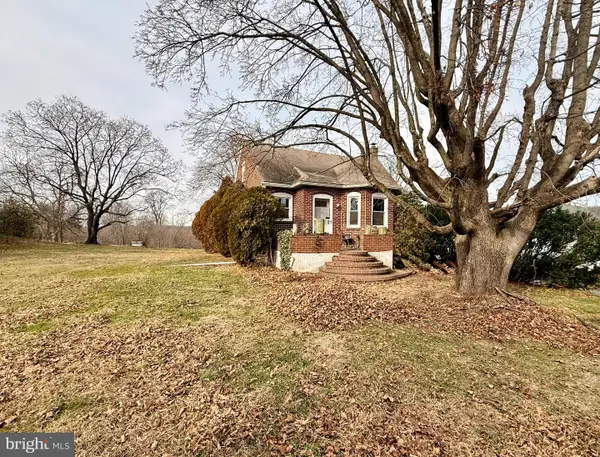 $330,000Active3 beds 1 baths1,415 sq. ft.
$330,000Active3 beds 1 baths1,415 sq. ft.1185 Kepler Rd, POTTSTOWN, PA 19464
MLS# PAMC2163440Listed by: KELLER WILLIAMS REALTY GROUP 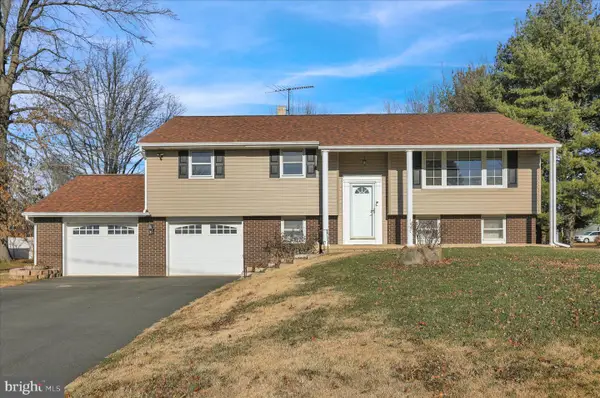 $397,900Pending3 beds 2 baths2,386 sq. ft.
$397,900Pending3 beds 2 baths2,386 sq. ft.1035 Mitch Rd, POTTSTOWN, PA 19464
MLS# PAMC2163556Listed by: COLDWELL BANKER REALTY- New
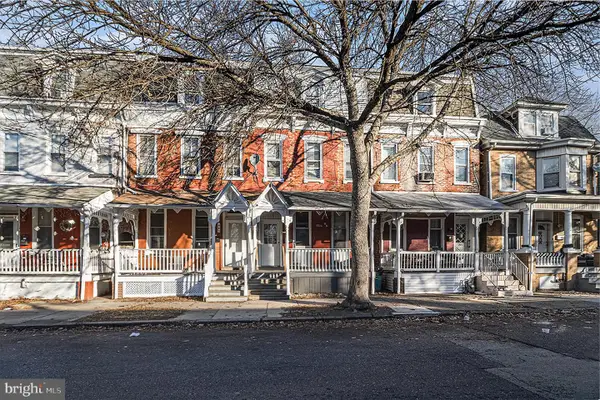 $150,000Active4 beds 1 baths1,728 sq. ft.
$150,000Active4 beds 1 baths1,728 sq. ft.443-1/2 Walnut St, POTTSTOWN, PA 19464
MLS# PAMC2163372Listed by: EXP REALTY, LLC 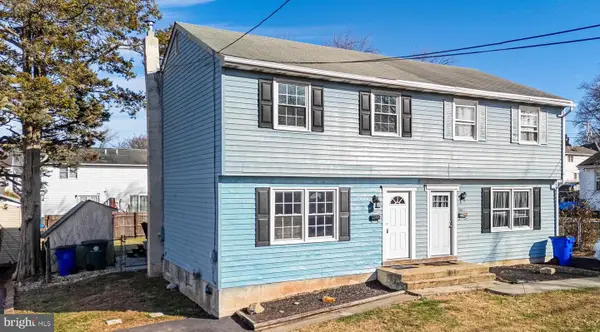 $215,000Pending3 beds 1 baths1,180 sq. ft.
$215,000Pending3 beds 1 baths1,180 sq. ft.1145 Industrial Ave, POTTSTOWN, PA 19464
MLS# PAMC2163348Listed by: REAL OF PENNSYLVANIA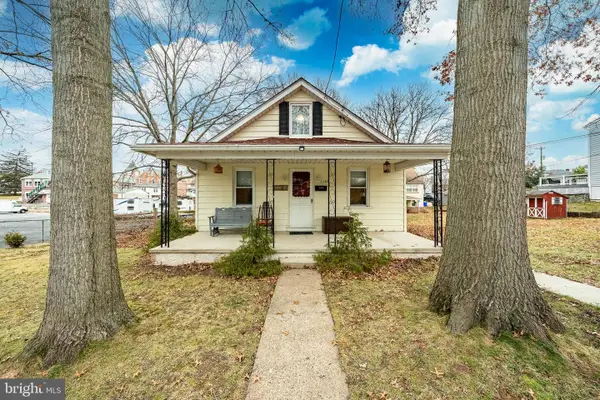 $275,000Pending3 beds 2 baths1,175 sq. ft.
$275,000Pending3 beds 2 baths1,175 sq. ft.1143 Cherry St, POTTSTOWN, PA 19464
MLS# PAMC2162660Listed by: BHHS FOX & ROACH-GREENVILLE
