1212 Crestwood Dr, Pottstown, PA 19464
Local realty services provided by:Better Homes and Gardens Real Estate Community Realty
1212 Crestwood Dr,Pottstown, PA 19464
$425,000
- 3 Beds
- 2 Baths
- 1,750 sq. ft.
- Single family
- Active
Upcoming open houses
- Sat, Oct 2511:00 am - 01:00 pm
Listed by:janel l loughin
Office:keller williams real estate -exton
MLS#:PAMC2149960
Source:BRIGHTMLS
Price summary
- Price:$425,000
- Price per sq. ft.:$242.86
About this home
Welcome to this beautifully maintained 3-bedroom, 2-full-bath rancher nestled on a generous lot with eye-catching landscaping. Featuring a newer roof (2019), a 2-car heated attached garage (separate zone), and a large paved driveway, this home combines comfort, style, and practicality.
Step inside to a bright and inviting living room with wood flooring and abundant natural light. Elegant French doors lead you to the large formal dining room, highlighted by a stunning bow window with a window seat and matching wood floors — perfect for entertaining.
The updated kitchen is a chef's delight, featuring stainless steel appliances, granite countertops, a center island with seating, tile flooring, and plenty of cabinet space for all your storage needs.
All three bedrooms are nicely sized and offer beautiful wood flooring, while the two full bathrooms provide function and convenience for any lifestyle.
Out back, enjoy the expansive backyard complete with a deck. This move-in-ready gem won’t last long—schedule your tour today!
Contact an agent
Home facts
- Year built:1965
- Listing ID #:PAMC2149960
- Added:2 day(s) ago
- Updated:October 24, 2025 at 02:05 PM
Rooms and interior
- Bedrooms:3
- Total bathrooms:2
- Full bathrooms:2
- Living area:1,750 sq. ft.
Heating and cooling
- Cooling:Central A/C
- Heating:Baseboard - Hot Water, Electric, Heat Pump(s), Oil
Structure and exterior
- Year built:1965
- Building area:1,750 sq. ft.
- Lot area:0.65 Acres
Schools
- High school:POTTSGROVE SENIOR
Utilities
- Water:Well
- Sewer:Public Sewer
Finances and disclosures
- Price:$425,000
- Price per sq. ft.:$242.86
- Tax amount:$6,908 (2024)
New listings near 1212 Crestwood Dr
- New
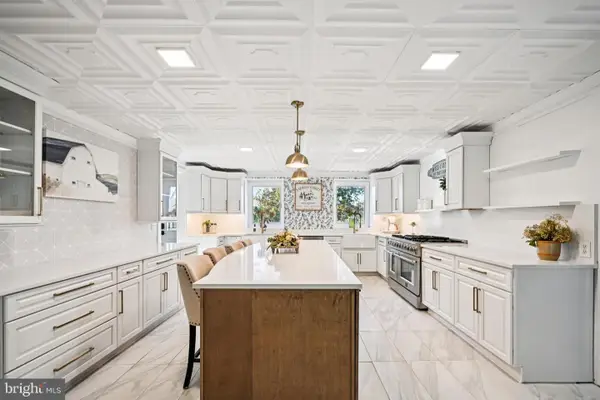 $529,000Active4 beds 3 baths2,784 sq. ft.
$529,000Active4 beds 3 baths2,784 sq. ft.1323 Kepler Rd, POTTSTOWN, PA 19464
MLS# PAMC2159648Listed by: BHHS FOX & ROACH-BLUE BELL - New
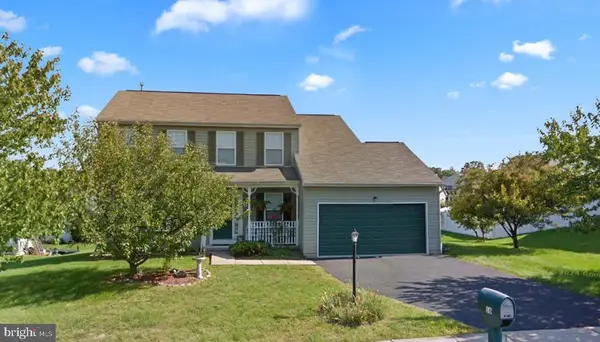 $415,000Active4 beds 3 baths1,854 sq. ft.
$415,000Active4 beds 3 baths1,854 sq. ft.16 Augusta Dr, POTTSTOWN, PA 19464
MLS# PAMC2158708Listed by: IRON VALLEY REAL ESTATE OF LEHIGH VALLEY - New
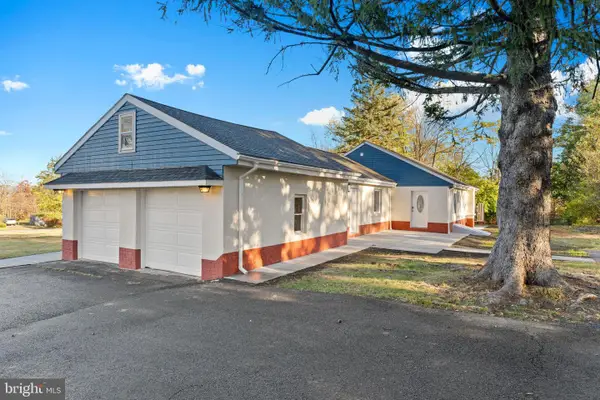 $399,900Active4 beds 1 baths1,329 sq. ft.
$399,900Active4 beds 1 baths1,329 sq. ft.2126 Needhammer Rd, POTTSTOWN, PA 19464
MLS# PAMC2159412Listed by: IRON VALLEY REAL ESTATE LEGACY - New
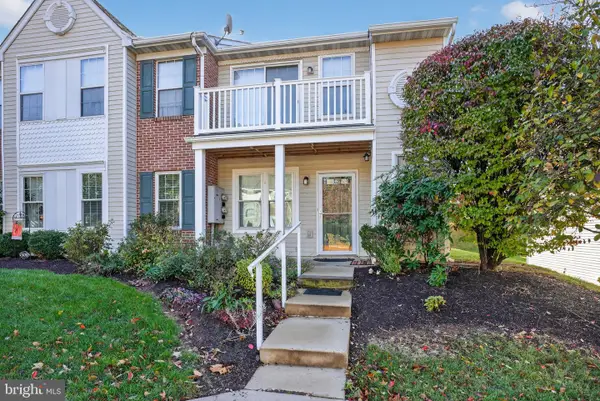 Listed by BHGRE$200,000Active2 beds 1 baths1,056 sq. ft.
Listed by BHGRE$200,000Active2 beds 1 baths1,056 sq. ft.1511 Rosewood Ct, POTTSTOWN, PA 19464
MLS# PAMC2159398Listed by: BETTER HOMES AND GARDENS REAL ESTATE PHOENIXVILLE - New
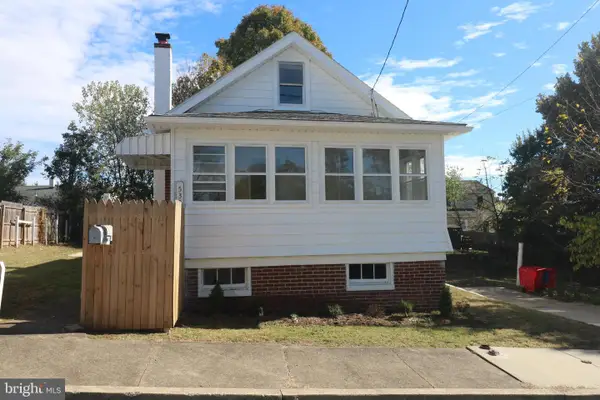 $242,500Active2 beds 1 baths688 sq. ft.
$242,500Active2 beds 1 baths688 sq. ft.530 E Howard St, POTTSTOWN, PA 19464
MLS# PAMC2159308Listed by: BOLD REALTY - Coming Soon
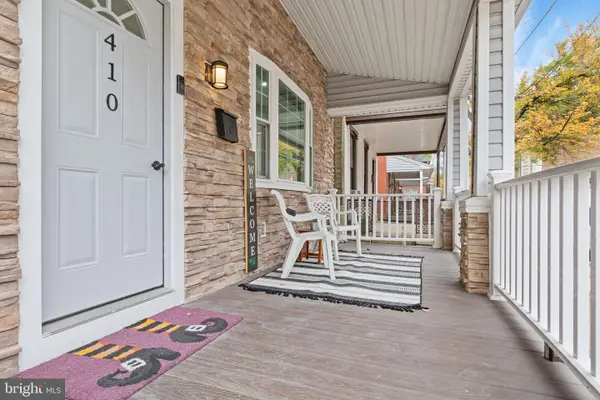 $289,000Coming Soon3 beds 2 baths
$289,000Coming Soon3 beds 2 baths410 Cherry St, POTTSTOWN, PA 19464
MLS# PAMC2158884Listed by: REALTY ONE GROUP RESTORE - COLLEGEVILLE - Open Sun, 11am to 12:45pmNew
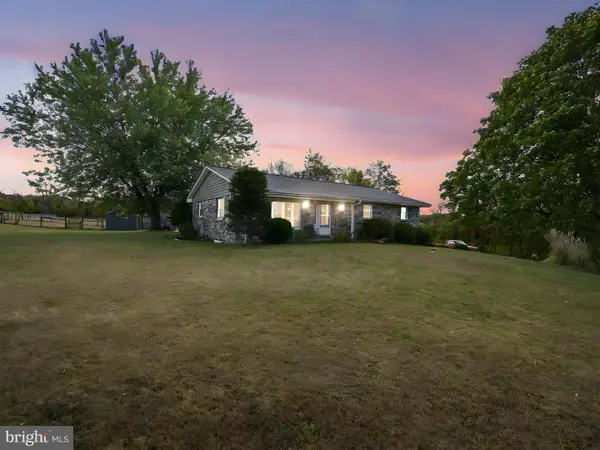 $425,000Active3 beds 1 baths1,424 sq. ft.
$425,000Active3 beds 1 baths1,424 sq. ft.2190 Gilbertsville Rd, POTTSTOWN, PA 19464
MLS# PAMC2159000Listed by: LONG & FOSTER REAL ESTATE, INC. - New
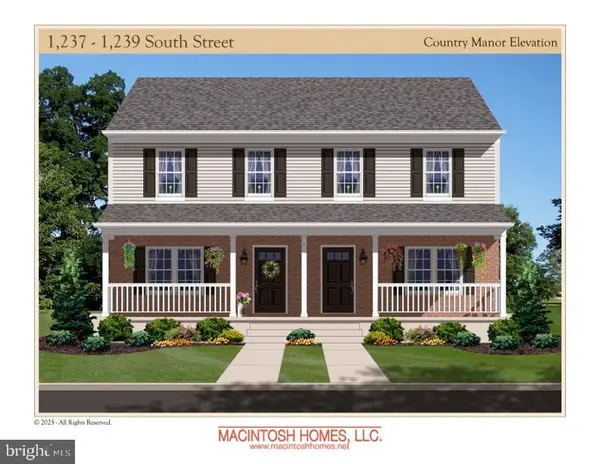 $424,900Active3 beds 3 baths1,555 sq. ft.
$424,900Active3 beds 3 baths1,555 sq. ft.1237 South St, POTTSTOWN, PA 19464
MLS# PAMC2159050Listed by: KELLER WILLIAMS REAL ESTATE-BLUE BELL - Open Sat, 11am to 2pmNew
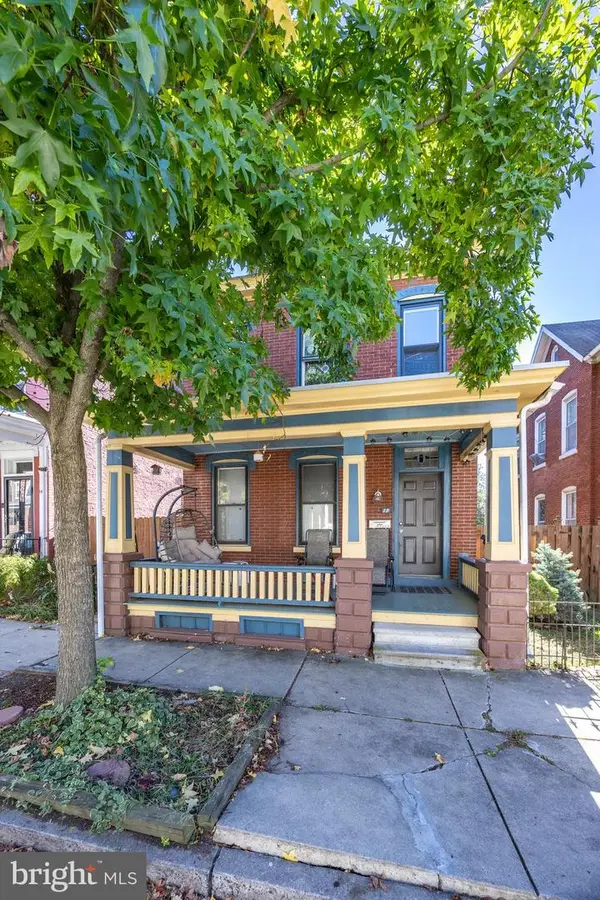 $315,000Active4 beds -- baths1,729 sq. ft.
$315,000Active4 beds -- baths1,729 sq. ft.12 E 5th St, POTTSTOWN, PA 19464
MLS# PAMC2159008Listed by: RE/MAX PROFESSIONAL REALTY
