1241 Sheep Hill Rd #lot 2a, POTTSTOWN, PA 19465
Local realty services provided by:Better Homes and Gardens Real Estate Reserve

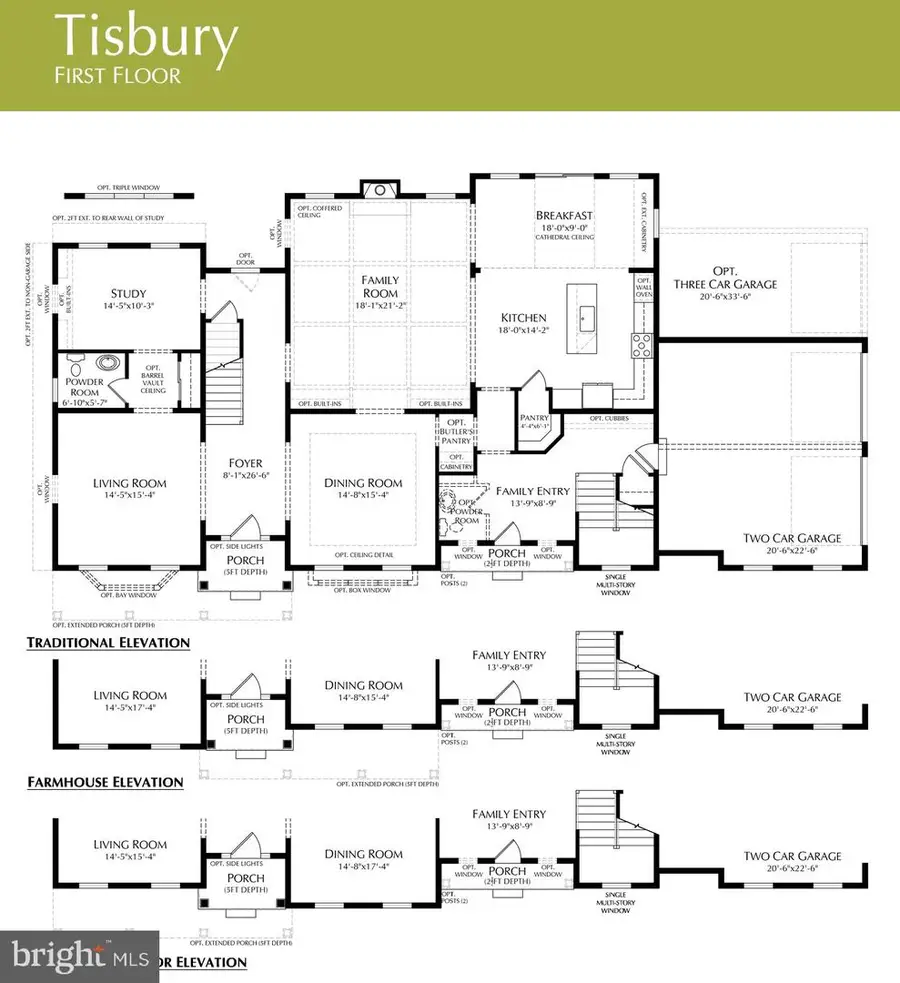
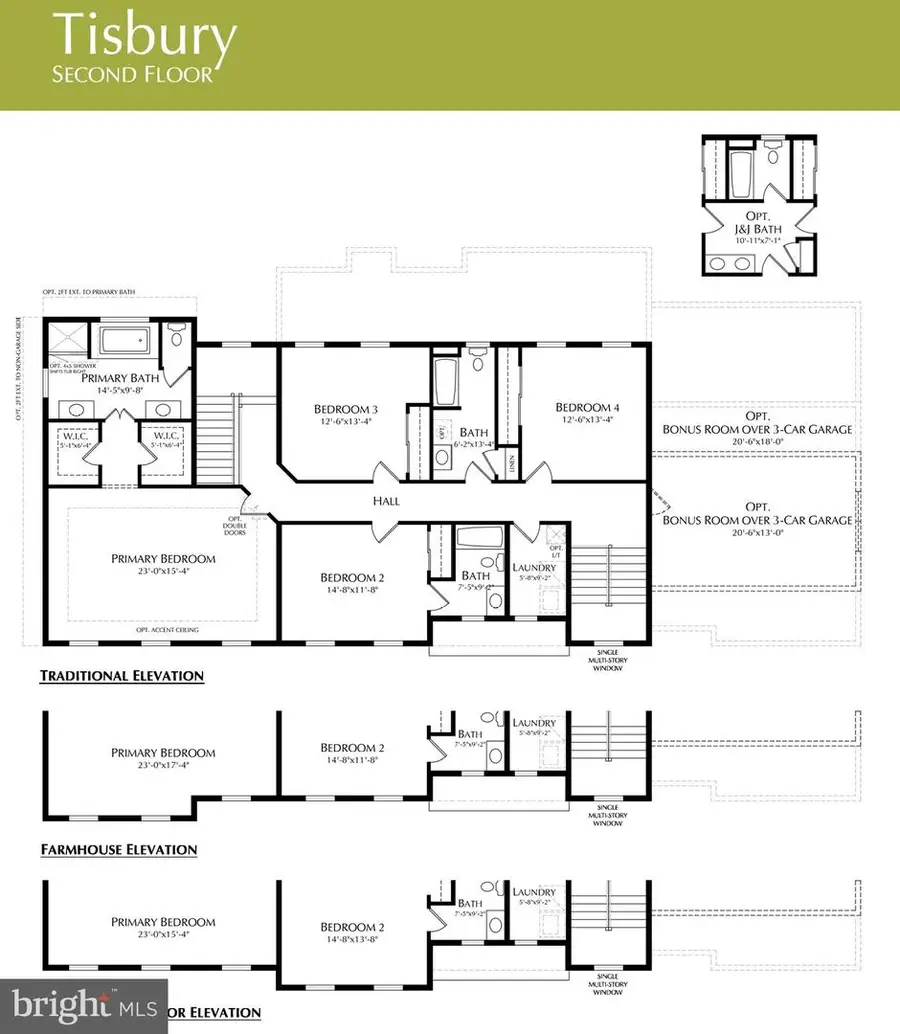
1241 Sheep Hill Rd #lot 2a,POTTSTOWN, PA 19465
$1,571,745
- 6 Beds
- 4 Baths
- 3,908 sq. ft.
- Single family
- Active
Listed by:dan hagen
Office:realty one group advocates
MLS#:PACT2093452
Source:BRIGHTMLS
Price summary
- Price:$1,571,745
- Price per sq. ft.:$402.19
About this home
NEW CONSTRUCTION!!! BUILD YOUR DREAM HOME ON THIS PREMIUM LAND & PREMIUM LOCATION with 21-acres of pristine vacant land in Chester County Pennsylvania. That’s right, you have the chance to get exactly what you want. The property is set on rolling acres of lush pastureland and scenic trails weave through the wooded areas and open meadows. According to the Township, the property will support 9 horses. The upkeep of the land is spectacular; the attention to details shows in every inch of the property. The stately Tisbury model by Rotelle Builders offers everything needed for gracious living. The open design features an elegant foyer, a living room with an optional solarium, a formal dining room with an optional butler’s pantry, and a study. The gourmet kitchen, complete with a pantry and breakfast room, leads into a spacious family room. The Tisbury includes a convenient second entry door into the mudroom, with rear stairs leading to the second floor. The large master suite boasts two walk-in closets and a deluxe master bath with a soaking tub. Additionally, there is a well-situated second-floor laundry room located near the rear stairs. For more than 30 years, family-owned and operated Rotell(e) Development Company has been Pennsylvania's premier home builder and environmentally responsible land developer. Headquartered in South Coventry, we pride ourselves in our workmanship and stand behind every detail of each home we build. HOUSE IS TO BE BUILT. Come to our Studio to take a look at all of the various house plans we have available. Our plans range from ranches to cape cods to two-story homes! We also offer a variety of options to make your home the dream you imagine! Call today and speak to Lauren Frech, one of our Home Experts at Studio(e)! *Please Note: Pictures show options not included in the listed sales price or as a standard. Listing reflects price of the Tisbury in the version of (e+) series being advertised. House Square Footage: 3,908. The owners are including a large detached garage to use for maintaining the land. With the Clean & Green Act 319 you will enjoy lower taxes, as well as the possibility of subdividing the 21-acres up to 3 properties. Your new home is in the award-winning Owen J Roberts School District. French Creek State Park is close by where you can enjoy the variety of hiking trails, fishing, boating, swimming and soaking in the sun. Easy commute to the PA Turnpike, King of Prussia, Exton, West Chester, Lancaster, Reading, Collegeville, and Philadelphia. And your home is conveniently located from schools, shopping, restaurants, and entertainment. Thank you for your time, and I look forward to the opportunity to work with you.
Contact an agent
Home facts
- Listing Id #:PACT2093452
- Added:148 day(s) ago
- Updated:August 14, 2025 at 01:41 PM
Rooms and interior
- Bedrooms:6
- Total bathrooms:4
- Full bathrooms:3
- Half bathrooms:1
- Living area:3,908 sq. ft.
Heating and cooling
- Cooling:Central A/C
- Heating:Central, Electric, Natural Gas
Structure and exterior
- Building area:3,908 sq. ft.
- Lot area:21 Acres
Schools
- High school:OWEN J ROBERTS
Utilities
- Water:Well Required
- Sewer:No Septic System
Finances and disclosures
- Price:$1,571,745
- Price per sq. ft.:$402.19
- Tax amount:$272 (2024)
New listings near 1241 Sheep Hill Rd #lot 2a
- Coming Soon
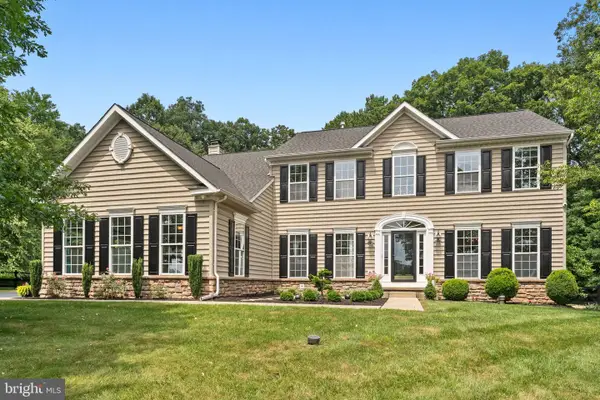 $725,000Coming Soon4 beds 3 baths
$725,000Coming Soon4 beds 3 baths48 Robins Nest Ln, POTTSTOWN, PA 19465
MLS# PACT2104488Listed by: KELLER WILLIAMS REAL ESTATE-MONTGOMERYVILLE - Coming Soon
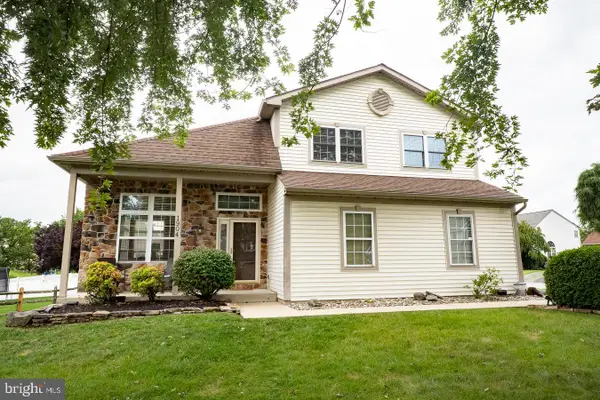 $450,000Coming Soon4 beds 3 baths
$450,000Coming Soon4 beds 3 baths1904 Irene Ct, POTTSTOWN, PA 19464
MLS# PAMC2151724Listed by: HERB REAL ESTATE, INC. - Open Sun, 1 to 3pmNew
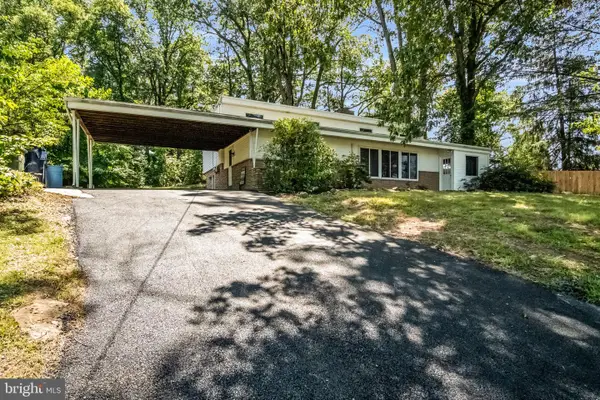 $469,900Active3 beds 3 baths2,230 sq. ft.
$469,900Active3 beds 3 baths2,230 sq. ft.1378 Sheep Hill Rd, POTTSTOWN, PA 19465
MLS# PACT2106292Listed by: UPTOWN REALTY SERVICES - Coming Soon
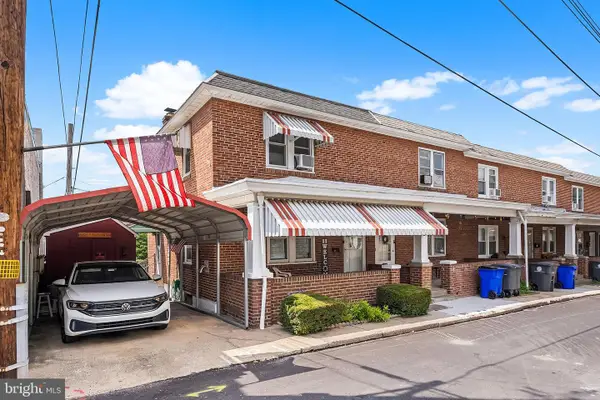 $155,000Coming Soon3 beds 1 baths
$155,000Coming Soon3 beds 1 baths215 N Penn St, POTTSTOWN, PA 19464
MLS# PAMC2151658Listed by: KELLER WILLIAMS REALTY DEVON-WAYNE - Coming Soon
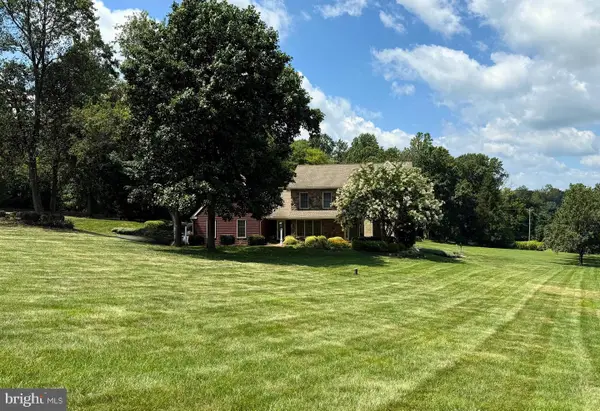 $675,000Coming Soon4 beds 3 baths
$675,000Coming Soon4 beds 3 baths10 Hershey Dr, POTTSTOWN, PA 19465
MLS# PACT2106152Listed by: FREESTYLE REAL ESTATE LLC - New
 $225,000Active3 beds 2 baths1,440 sq. ft.
$225,000Active3 beds 2 baths1,440 sq. ft.316 Glasgow St, POTTSTOWN, PA 19464
MLS# PAMC2151662Listed by: FREESTYLE REAL ESTATE LLC - New
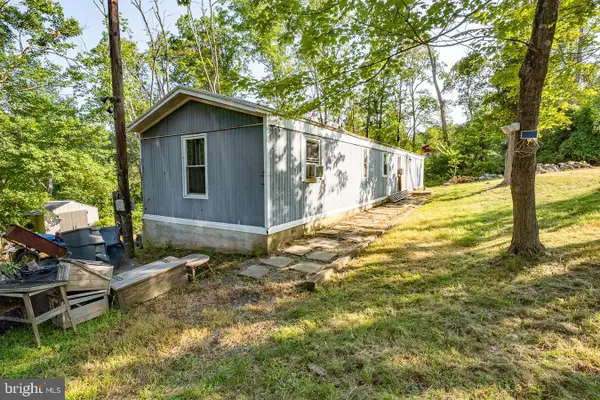 $125,000Active3 beds 1 baths980 sq. ft.
$125,000Active3 beds 1 baths980 sq. ft.1517 Yarnall Rd, POTTSTOWN, PA 19464
MLS# PAMC2150340Listed by: HERB REAL ESTATE, INC. - New
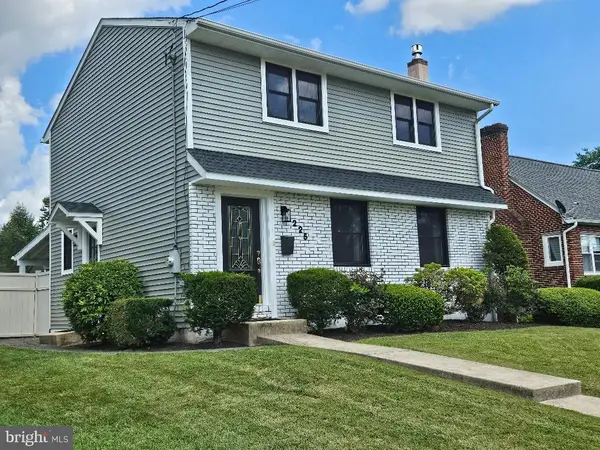 $320,000Active3 beds 2 baths1,846 sq. ft.
$320,000Active3 beds 2 baths1,846 sq. ft.225 Wilson St, POTTSTOWN, PA 19464
MLS# PAMC2151518Listed by: COLDWELL BANKER HEARTHSIDE REALTORS-COLLEGEVILLE - Coming SoonOpen Sat, 12 to 2pm
 $545,000Coming Soon3 beds 3 baths
$545,000Coming Soon3 beds 3 baths106 Stockton Sq, POTTSTOWN, PA 19465
MLS# PACT2105950Listed by: COLDWELL BANKER REALTY - New
 $150,000Active3 beds 2 baths1,456 sq. ft.
$150,000Active3 beds 2 baths1,456 sq. ft.2917 E High St #18, POTTSTOWN, PA 19464
MLS# PAMC2150582Listed by: THE REAL ESTATE PROFESSIONALS-POTTSTOWN
