128 Buckwalter Rd, POTTSTOWN, PA 19465
Local realty services provided by:Better Homes and Gardens Real Estate GSA Realty
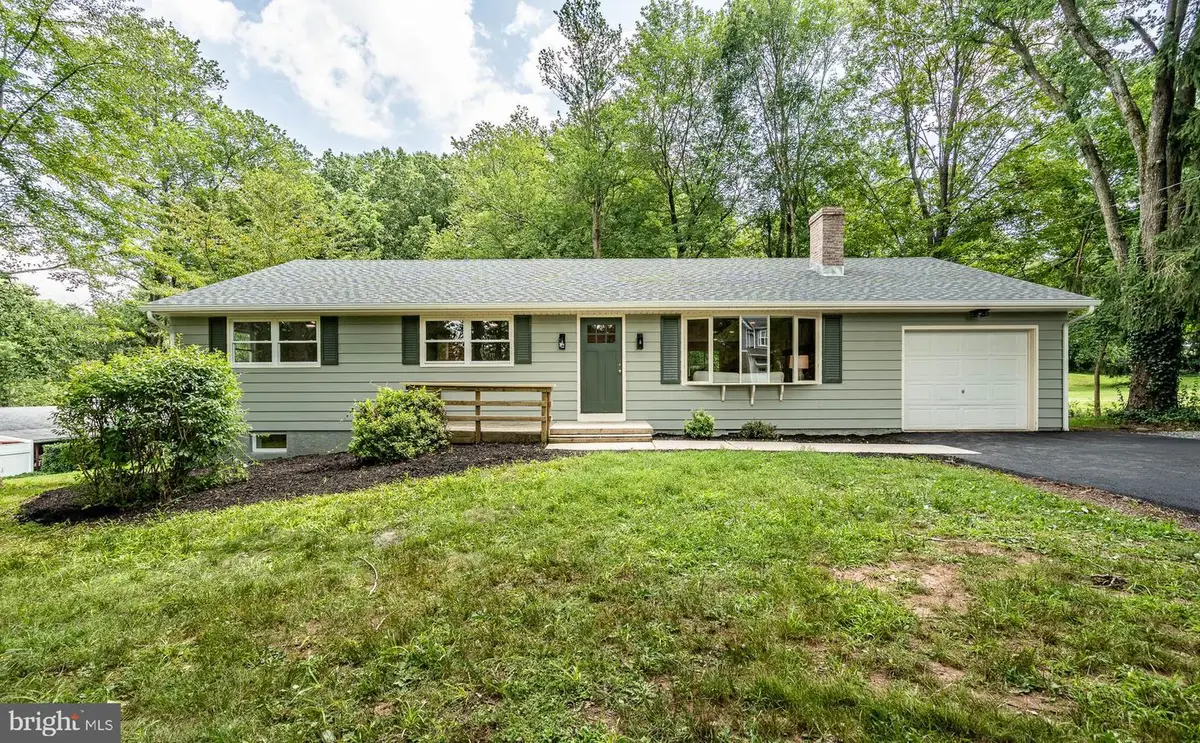
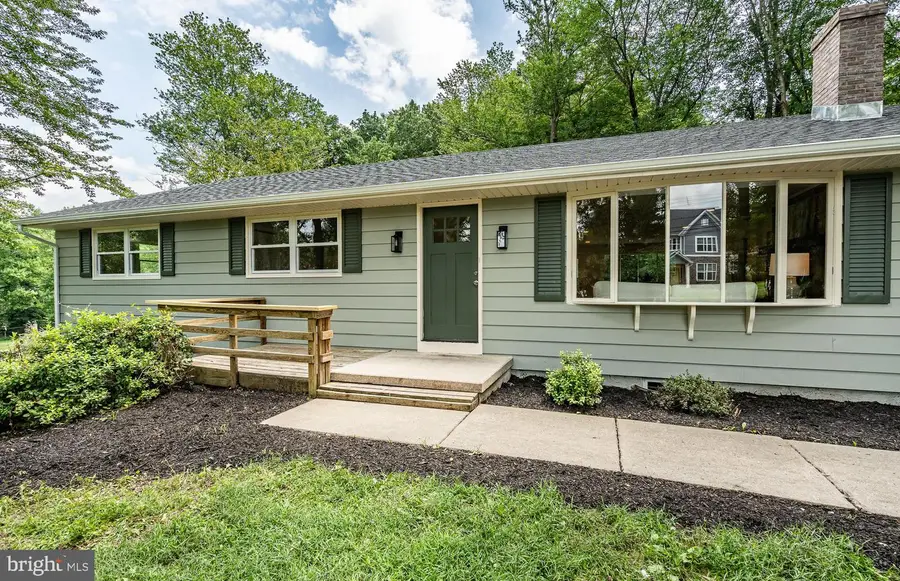
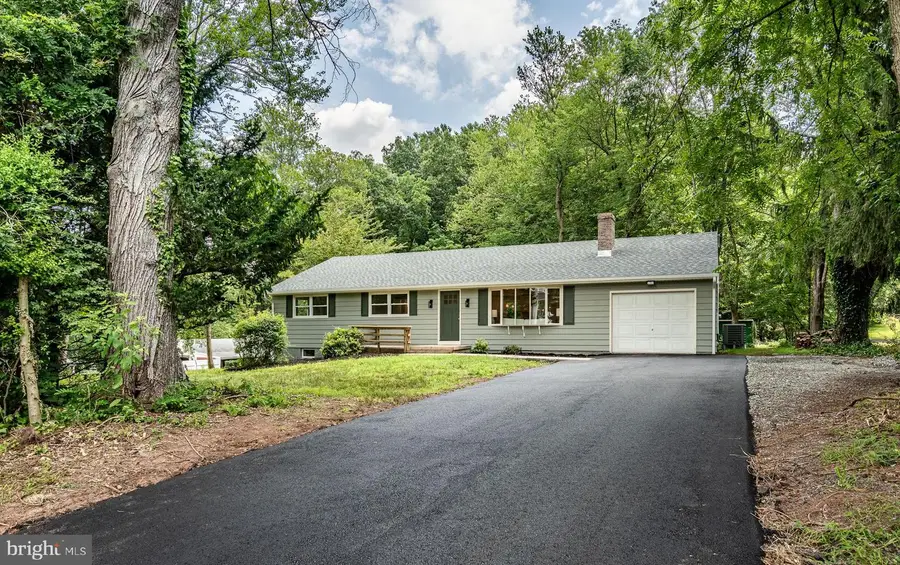
128 Buckwalter Rd,POTTSTOWN, PA 19465
$525,000
- 4 Beds
- 3 Baths
- 2,938 sq. ft.
- Single family
- Pending
Listed by:zack michael cucinotta
Office:vra realty
MLS#:PACT2104536
Source:BRIGHTMLS
Price summary
- Price:$525,000
- Price per sq. ft.:$178.69
About this home
Offer Deadline: 8/3 - 7pm - MOVE IN READY! Discover your dream home in Owen J Roberts school district with this beautifully renovated rancher, nestled on a sprawling 2-acre lot that offers the perfect blend of modern comfort and serene country living. Step inside to find a bright, open main level floor plan featuring a brand new kitchen with stainless steel appliances and quartz countertops, updated flooring, and contemporary finishes that create an inviting atmosphere filled with natural light. 4 bedrooms and 2 full bathrooms, with main bedroom suit walk in shower. The fully finished basement is a versatile haven, ideal for a family room, home office, gym, or guest suite, complete with bathroom and ample storage. Outside, the expansive lot provides endless possibilities—whether you envision a lush garden, a play area, or simply a peaceful retreat to enjoy the tranquility. Brand new forced air HVAC for heating and cooling , new 200 amp panel, updated mechanical systems ( Electrical and plumbing) this home ensures comfort and low maintenance for years to come. Not to mention a brand new roof! Perfectly situated in a quiet setting yet close to local amenities, schools, and major highways, this stunning rancher is ready to welcome you to a lifestyle of style, space, and serenity. Schedule your showing today and experience the charm of this exceptional property, it wont last long!
Contact an agent
Home facts
- Year built:1975
- Listing Id #:PACT2104536
- Added:20 day(s) ago
- Updated:August 13, 2025 at 07:30 AM
Rooms and interior
- Bedrooms:4
- Total bathrooms:3
- Full bathrooms:2
- Half bathrooms:1
- Living area:2,938 sq. ft.
Heating and cooling
- Cooling:Central A/C
- Heating:Electric, Forced Air
Structure and exterior
- Roof:Architectural Shingle
- Year built:1975
- Building area:2,938 sq. ft.
- Lot area:2 Acres
Utilities
- Water:Well
- Sewer:Public Sewer
Finances and disclosures
- Price:$525,000
- Price per sq. ft.:$178.69
- Tax amount:$7,111 (2025)
New listings near 128 Buckwalter Rd
- Coming Soon
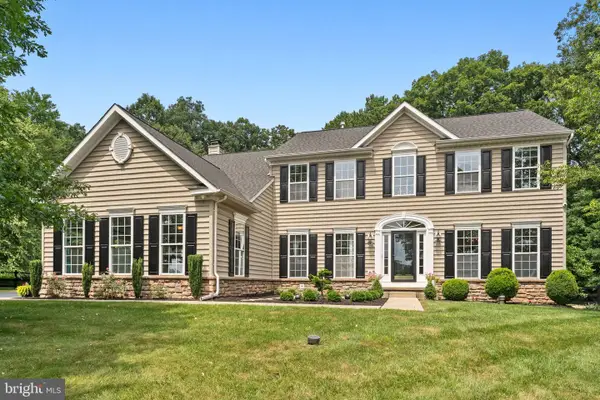 $725,000Coming Soon4 beds 3 baths
$725,000Coming Soon4 beds 3 baths48 Robins Nest Ln, POTTSTOWN, PA 19465
MLS# PACT2104488Listed by: KELLER WILLIAMS REAL ESTATE-MONTGOMERYVILLE - Coming Soon
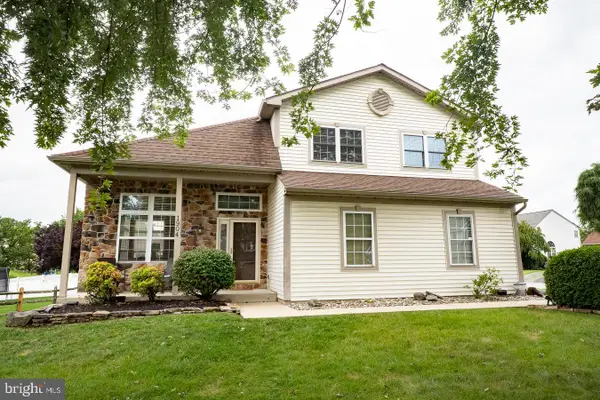 $450,000Coming Soon4 beds 3 baths
$450,000Coming Soon4 beds 3 baths1904 Irene Ct, POTTSTOWN, PA 19464
MLS# PAMC2151724Listed by: HERB REAL ESTATE, INC. - Open Sun, 1 to 3pmNew
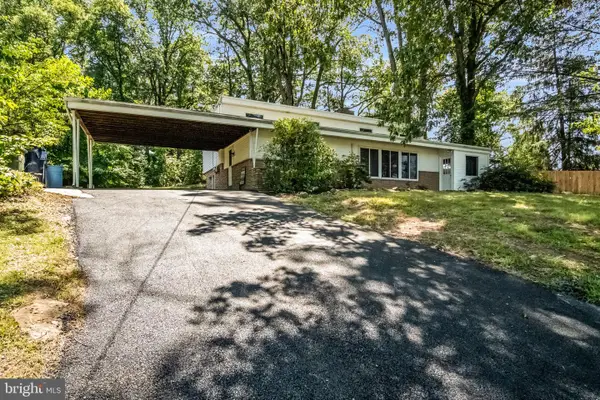 $469,900Active3 beds 3 baths2,230 sq. ft.
$469,900Active3 beds 3 baths2,230 sq. ft.1378 Sheep Hill Rd, POTTSTOWN, PA 19465
MLS# PACT2106292Listed by: UPTOWN REALTY SERVICES - Coming Soon
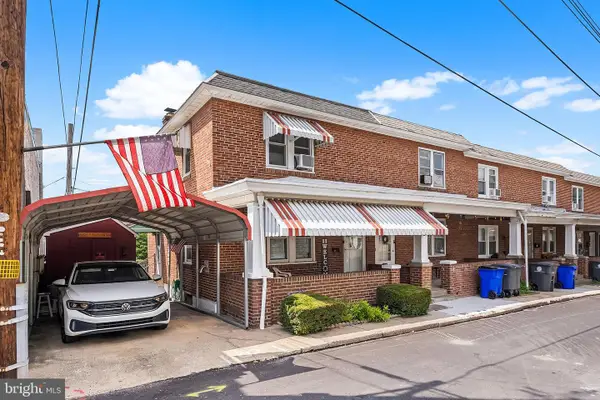 $155,000Coming Soon3 beds 1 baths
$155,000Coming Soon3 beds 1 baths215 N Penn St, POTTSTOWN, PA 19464
MLS# PAMC2151658Listed by: KELLER WILLIAMS REALTY DEVON-WAYNE - Coming Soon
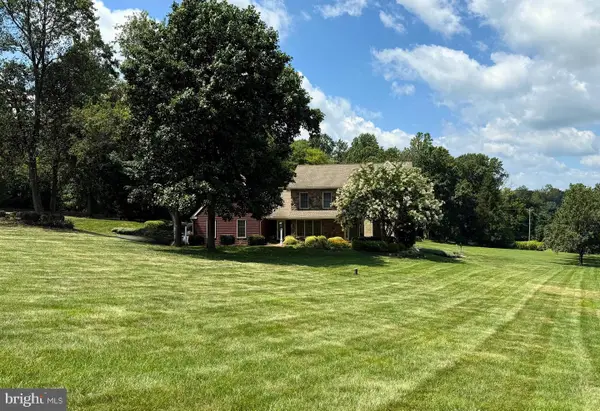 $675,000Coming Soon4 beds 3 baths
$675,000Coming Soon4 beds 3 baths10 Hershey Dr, POTTSTOWN, PA 19465
MLS# PACT2106152Listed by: FREESTYLE REAL ESTATE LLC - New
 $225,000Active3 beds 2 baths1,440 sq. ft.
$225,000Active3 beds 2 baths1,440 sq. ft.316 Glasgow St, POTTSTOWN, PA 19464
MLS# PAMC2151662Listed by: FREESTYLE REAL ESTATE LLC - New
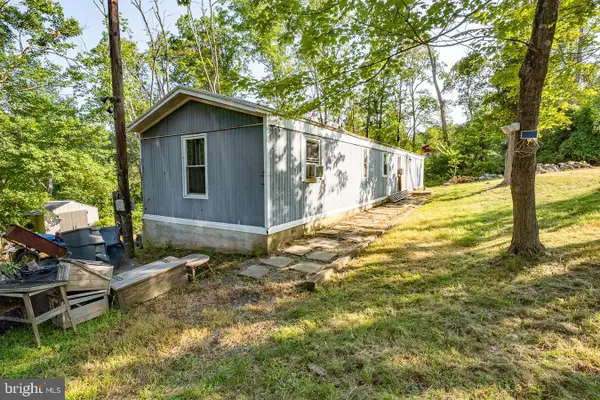 $125,000Active3 beds 1 baths980 sq. ft.
$125,000Active3 beds 1 baths980 sq. ft.1517 Yarnall Rd, POTTSTOWN, PA 19464
MLS# PAMC2150340Listed by: HERB REAL ESTATE, INC. - New
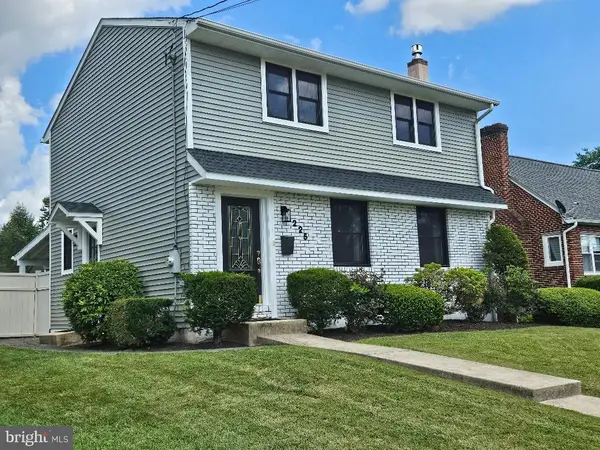 $320,000Active3 beds 2 baths1,846 sq. ft.
$320,000Active3 beds 2 baths1,846 sq. ft.225 Wilson St, POTTSTOWN, PA 19464
MLS# PAMC2151518Listed by: COLDWELL BANKER HEARTHSIDE REALTORS-COLLEGEVILLE - Coming SoonOpen Sat, 12 to 2pm
 $545,000Coming Soon3 beds 3 baths
$545,000Coming Soon3 beds 3 baths106 Stockton Sq, POTTSTOWN, PA 19465
MLS# PACT2105950Listed by: COLDWELL BANKER REALTY - New
 $150,000Active3 beds 2 baths1,456 sq. ft.
$150,000Active3 beds 2 baths1,456 sq. ft.2917 E High St #18, POTTSTOWN, PA 19464
MLS# PAMC2150582Listed by: THE REAL ESTATE PROFESSIONALS-POTTSTOWN
