136 Butternut Dr, POTTSTOWN, PA 19464
Local realty services provided by:Better Homes and Gardens Real Estate Cassidon Realty
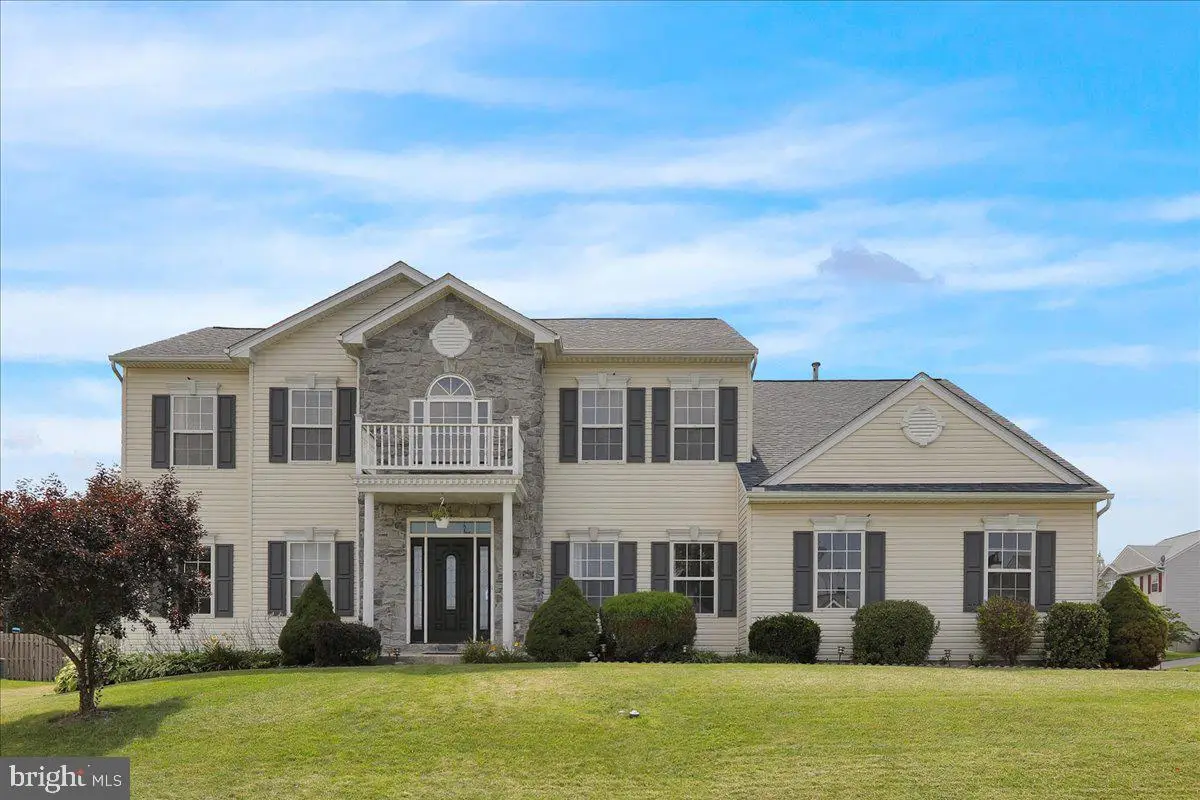

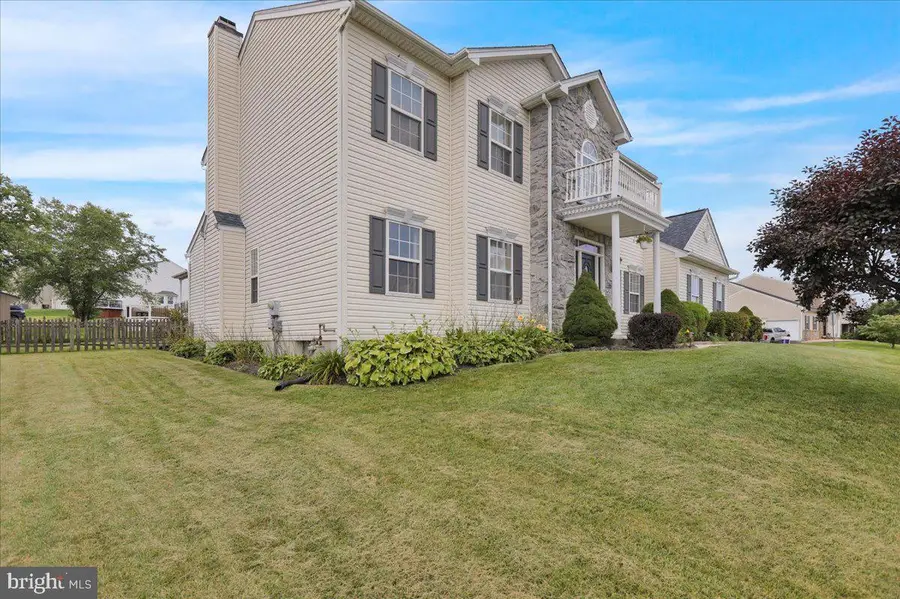
136 Butternut Dr,POTTSTOWN, PA 19464
$520,000
- 4 Beds
- 3 Baths
- 3,185 sq. ft.
- Single family
- Pending
Listed by:david m hinkel
Office:coldwell banker realty
MLS#:PAMC2148096
Source:BRIGHTMLS
Price summary
- Price:$520,000
- Price per sq. ft.:$163.27
About this home
**Offer Deadline 8/1 6 pm
Prepare to be impressed! This beautifully upgraded and customized center hall colonial is the perfect blend of timeless charm and modern convenience. From the grand 3-tier chandelier in the foyer to the thoughtful layout and upscale finishes throughout, this home has it all.
Step inside to find gleaming hardwood floors in the family room, hallway, office, stairs, and gourmet kitchen. Enjoy 9+ foot ceilings on both levels, custom moldings, and fresh decorator colors that create an inviting atmosphere. The formal dining room shines with tray ceiling, crown moldings, and chair rail details—perfect for special gatherings.
The bright and open floor plan flows from the formal living room to the cozy family room with skylights and a gas fireplace. The chef-inspired kitchen features cherry cabinets, granite countertops, a center island, GE Profile range with warming drawers, and a built-in desk—ideal for entertaining and everyday use.
A first-floor laundry room with a sink and direct access to the backyard adds convenience. The new front door and replaced shutters boost curb appeal, and the fenced-in yard is perfect for outdoor living.
Upstairs, the spacious owner’s suite offers a tray ceiling, large walk-in closet, and a spa-like private bath. Three additional bedrooms with updated carpeting share a remodeled hall bathroom with a new vanity. A double staircase—one in the foyer and one in the kitchen—adds architectural interest and easy flow.
The finished basement provides even more living space, rough-in plumbing for a future bathroom, and ample storage. New furnace and central air (2025), a new roof (approx. 3 years ago), water softener, and whole-house humidifier make this home move-in ready and worry-free.
Conveniently located near Philadelphia Premium Outlets, Wegmans, and Routes 422, 724, and 100—this home is a true must-see!
Contact an agent
Home facts
- Year built:1999
- Listing Id #:PAMC2148096
- Added:27 day(s) ago
- Updated:August 13, 2025 at 07:30 AM
Rooms and interior
- Bedrooms:4
- Total bathrooms:3
- Full bathrooms:2
- Half bathrooms:1
- Living area:3,185 sq. ft.
Heating and cooling
- Cooling:Central A/C
- Heating:Forced Air, Natural Gas
Structure and exterior
- Roof:Architectural Shingle
- Year built:1999
- Building area:3,185 sq. ft.
- Lot area:0.24 Acres
Utilities
- Water:Public
- Sewer:Public Sewer
Finances and disclosures
- Price:$520,000
- Price per sq. ft.:$163.27
- Tax amount:$9,322 (2025)
New listings near 136 Butternut Dr
- Coming Soon
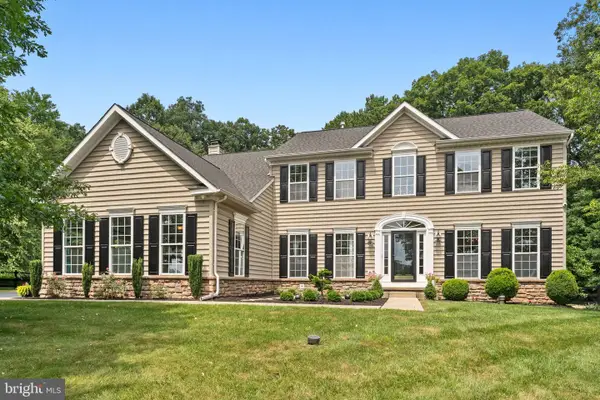 $725,000Coming Soon4 beds 3 baths
$725,000Coming Soon4 beds 3 baths48 Robins Nest Ln, POTTSTOWN, PA 19465
MLS# PACT2104488Listed by: KELLER WILLIAMS REAL ESTATE-MONTGOMERYVILLE - Coming Soon
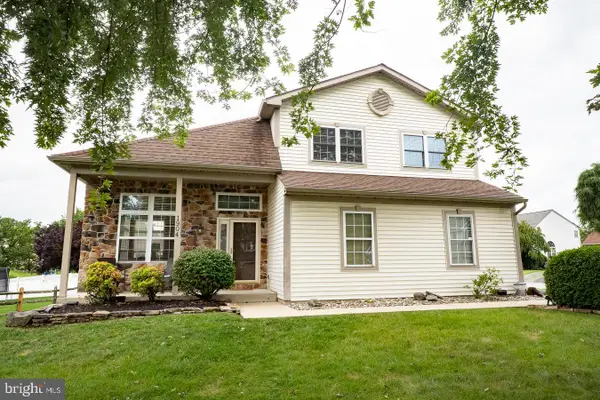 $450,000Coming Soon4 beds 3 baths
$450,000Coming Soon4 beds 3 baths1904 Irene Ct, POTTSTOWN, PA 19464
MLS# PAMC2151724Listed by: HERB REAL ESTATE, INC. - Open Sun, 1 to 3pmNew
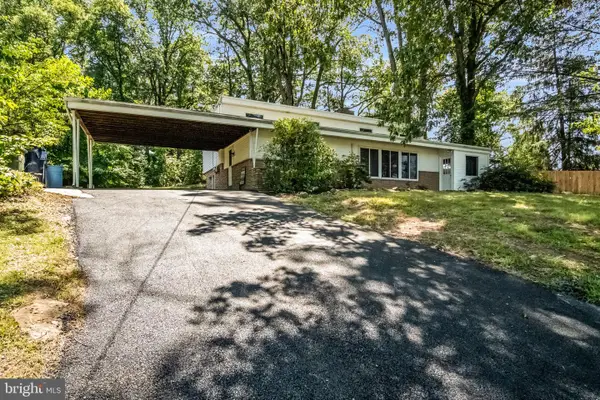 $469,900Active3 beds 3 baths2,230 sq. ft.
$469,900Active3 beds 3 baths2,230 sq. ft.1378 Sheep Hill Rd, POTTSTOWN, PA 19465
MLS# PACT2106292Listed by: UPTOWN REALTY SERVICES - Coming Soon
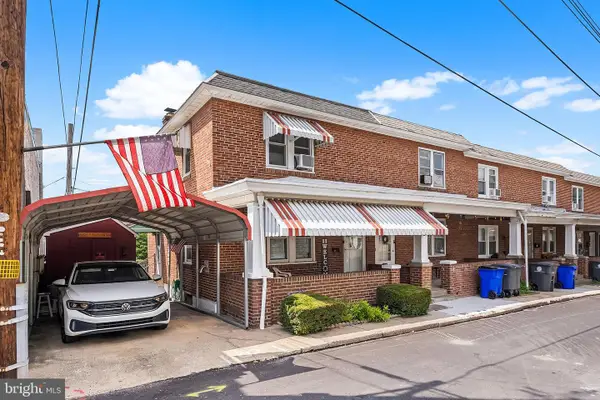 $155,000Coming Soon3 beds 1 baths
$155,000Coming Soon3 beds 1 baths215 N Penn St, POTTSTOWN, PA 19464
MLS# PAMC2151658Listed by: KELLER WILLIAMS REALTY DEVON-WAYNE - Coming Soon
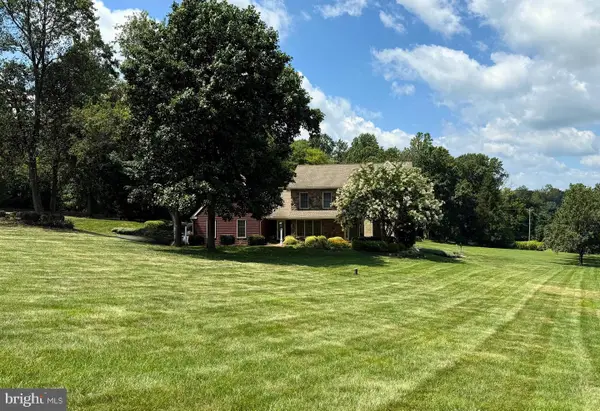 $675,000Coming Soon4 beds 3 baths
$675,000Coming Soon4 beds 3 baths10 Hershey Dr, POTTSTOWN, PA 19465
MLS# PACT2106152Listed by: FREESTYLE REAL ESTATE LLC - New
 $225,000Active3 beds 2 baths1,440 sq. ft.
$225,000Active3 beds 2 baths1,440 sq. ft.316 Glasgow St, POTTSTOWN, PA 19464
MLS# PAMC2151662Listed by: FREESTYLE REAL ESTATE LLC - New
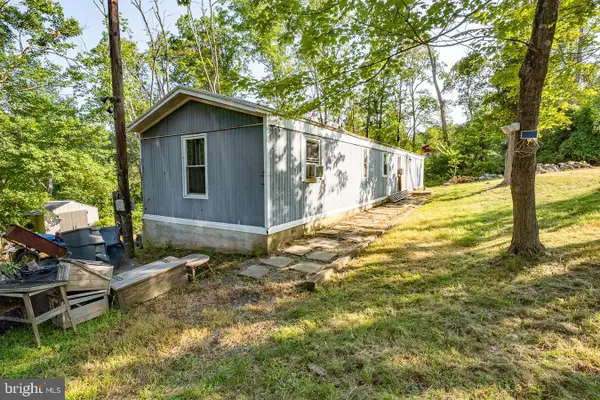 $125,000Active3 beds 1 baths980 sq. ft.
$125,000Active3 beds 1 baths980 sq. ft.1517 Yarnall Rd, POTTSTOWN, PA 19464
MLS# PAMC2150340Listed by: HERB REAL ESTATE, INC. - New
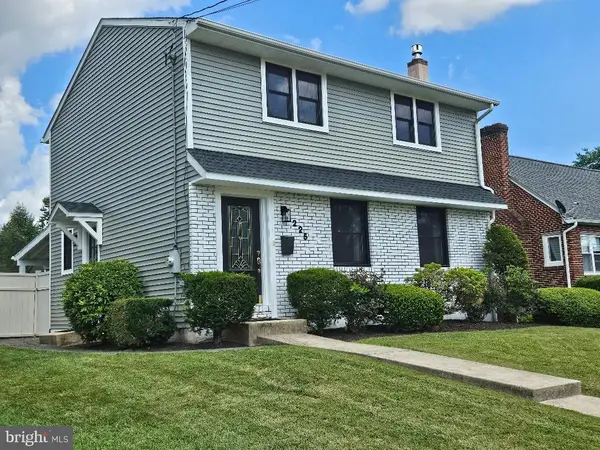 $320,000Active3 beds 2 baths1,846 sq. ft.
$320,000Active3 beds 2 baths1,846 sq. ft.225 Wilson St, POTTSTOWN, PA 19464
MLS# PAMC2151518Listed by: COLDWELL BANKER HEARTHSIDE REALTORS-COLLEGEVILLE - Coming SoonOpen Sat, 12 to 2pm
 $545,000Coming Soon3 beds 3 baths
$545,000Coming Soon3 beds 3 baths106 Stockton Sq, POTTSTOWN, PA 19465
MLS# PACT2105950Listed by: COLDWELL BANKER REALTY - New
 $150,000Active3 beds 2 baths1,456 sq. ft.
$150,000Active3 beds 2 baths1,456 sq. ft.2917 E High St #18, POTTSTOWN, PA 19464
MLS# PAMC2150582Listed by: THE REAL ESTATE PROFESSIONALS-POTTSTOWN
